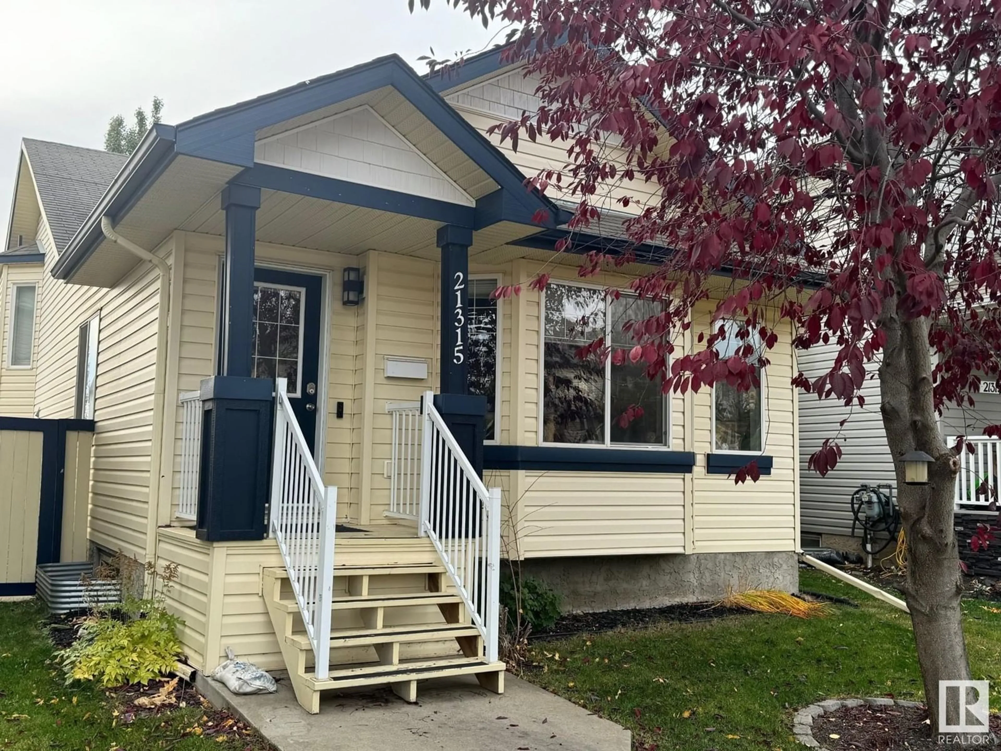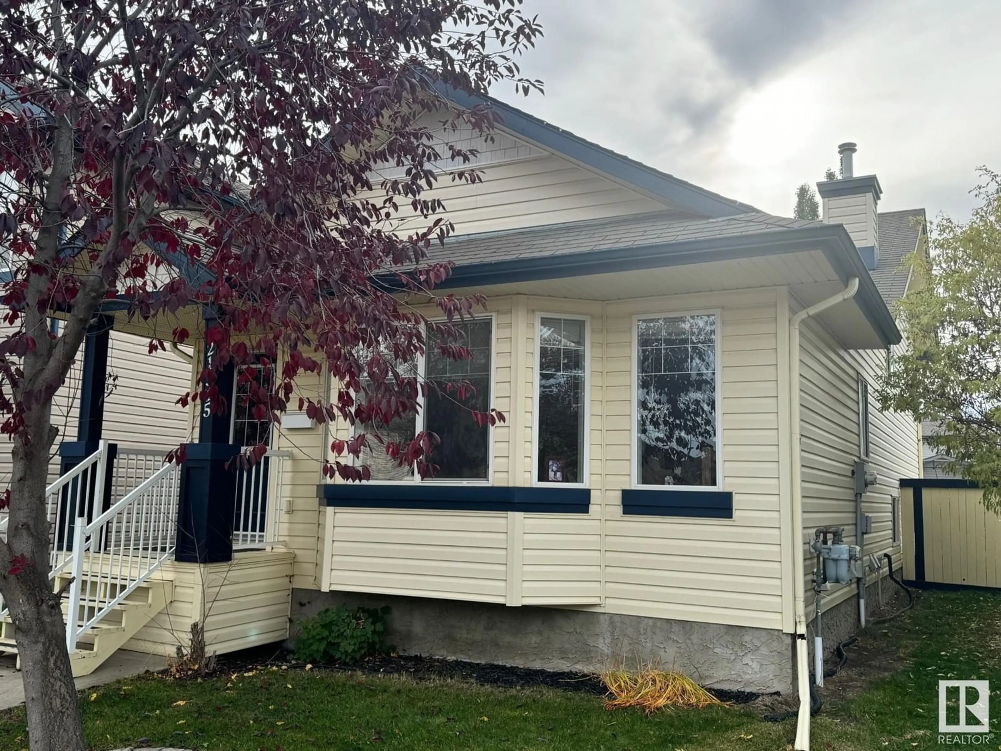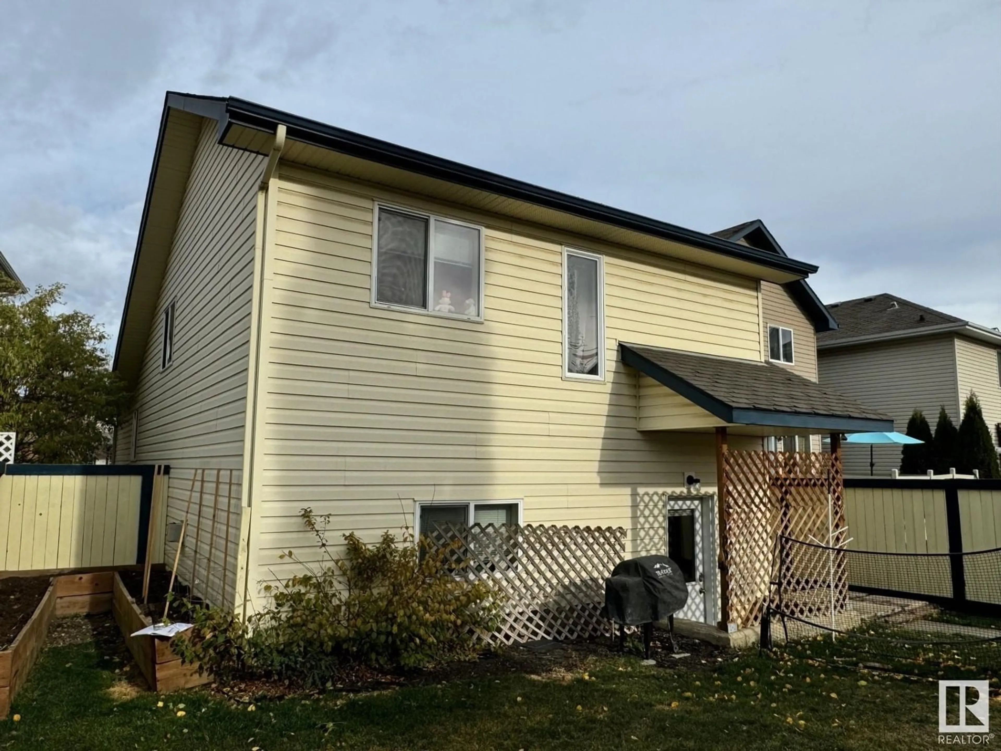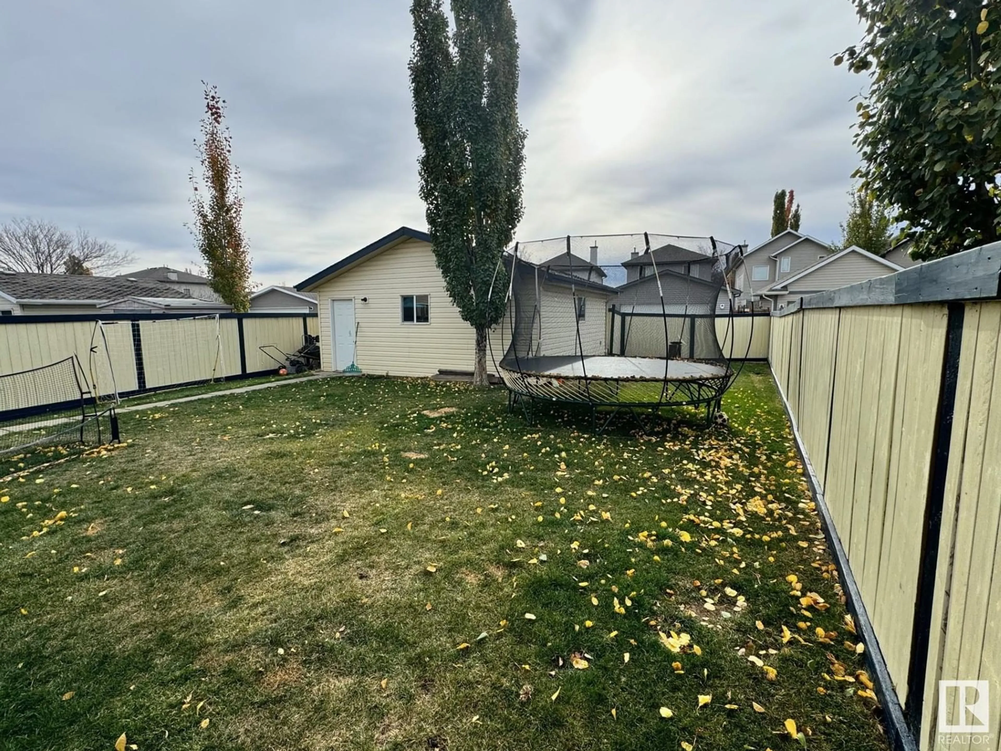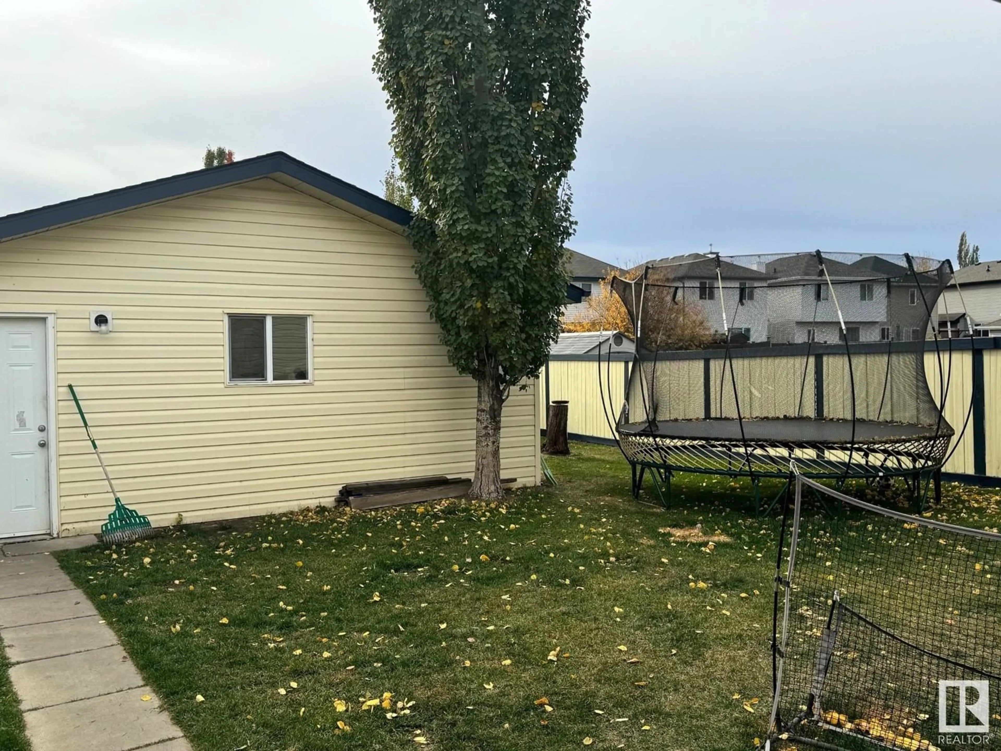21315 91 AV NW, Edmonton, Alberta T5T6Y9
Contact us about this property
Highlights
Estimated ValueThis is the price Wahi expects this property to sell for.
The calculation is powered by our Instant Home Value Estimate, which uses current market and property price trends to estimate your home’s value with a 90% accuracy rate.Not available
Price/Sqft$466/sqft
Est. Mortgage$2,022/mo
Tax Amount ()-
Days On Market102 days
Description
Wonderful Split-level home FINISHED on ALL 4 levels w/ SEPARATE entrance to level 3. Sure to be impressed! Close to Anthony Henday, WEM, golf, shopping & transit. Situated on good sized lot 446 sq.m. Vaulted ceiling adds dimension. Maple hardwood floors adorn the spacious island kitchen and the dinette. Overlook the lower family room through the railings. Upstairs, the loft which is also open to the kitchen, is perfect for an office or play area for the kids! A bedroom & the master suite with walk in closet & pocket door leading to the shared 4 piece bath are waiting for you. The lower level features a spacious and bright family room with corner gas fireplace. Walkout from this level to your landscaped back yard! Laundry room, 3 piece bath & 3rd bedroom complete this level. The 4th level is developed & offers a 4th bedroom or exercise/den room & an awesome 4 piece bathroom. This separate entrance can also allow for developing a secondary suite. Lots of storage! 22 x 22 detached garage. Fenced! Must see! (id:39198)
Property Details
Interior
Features
Lower level Floor
Family room
4.5 m x 4.4 mBedroom 3
3.42 m x 2.76 mProperty History
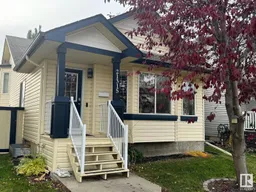 23
23
