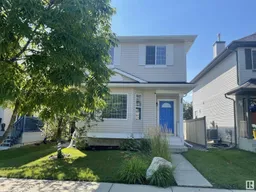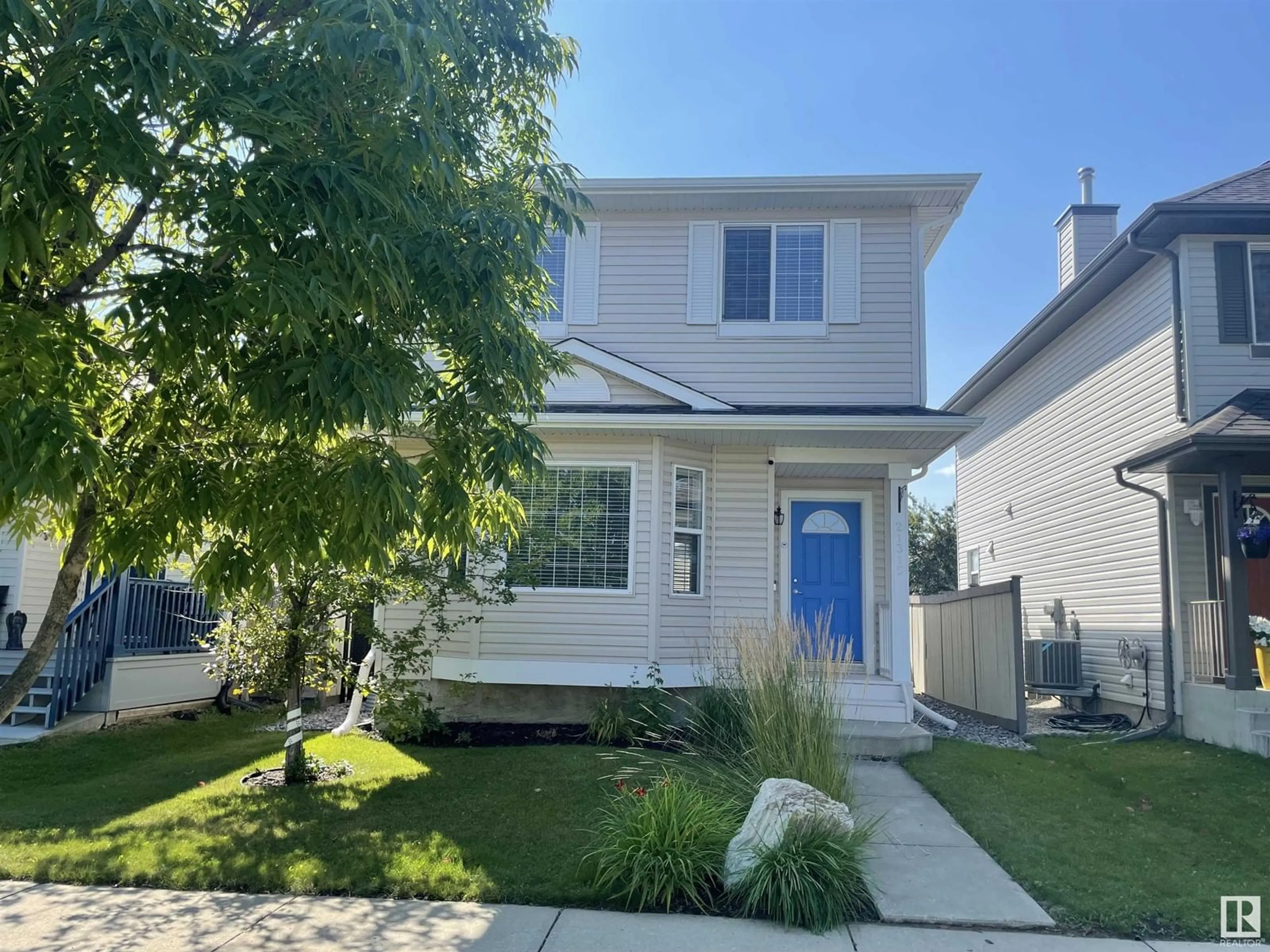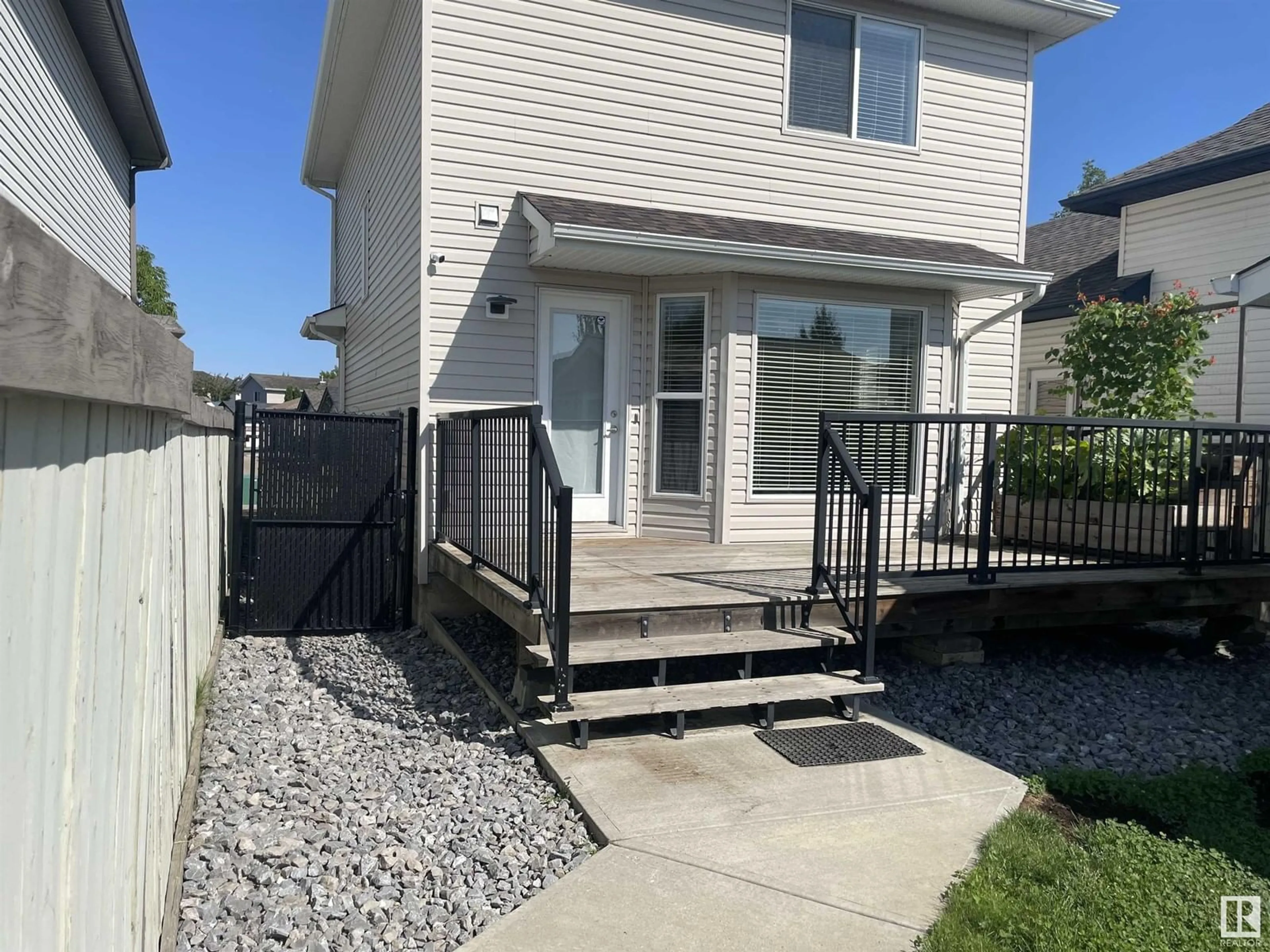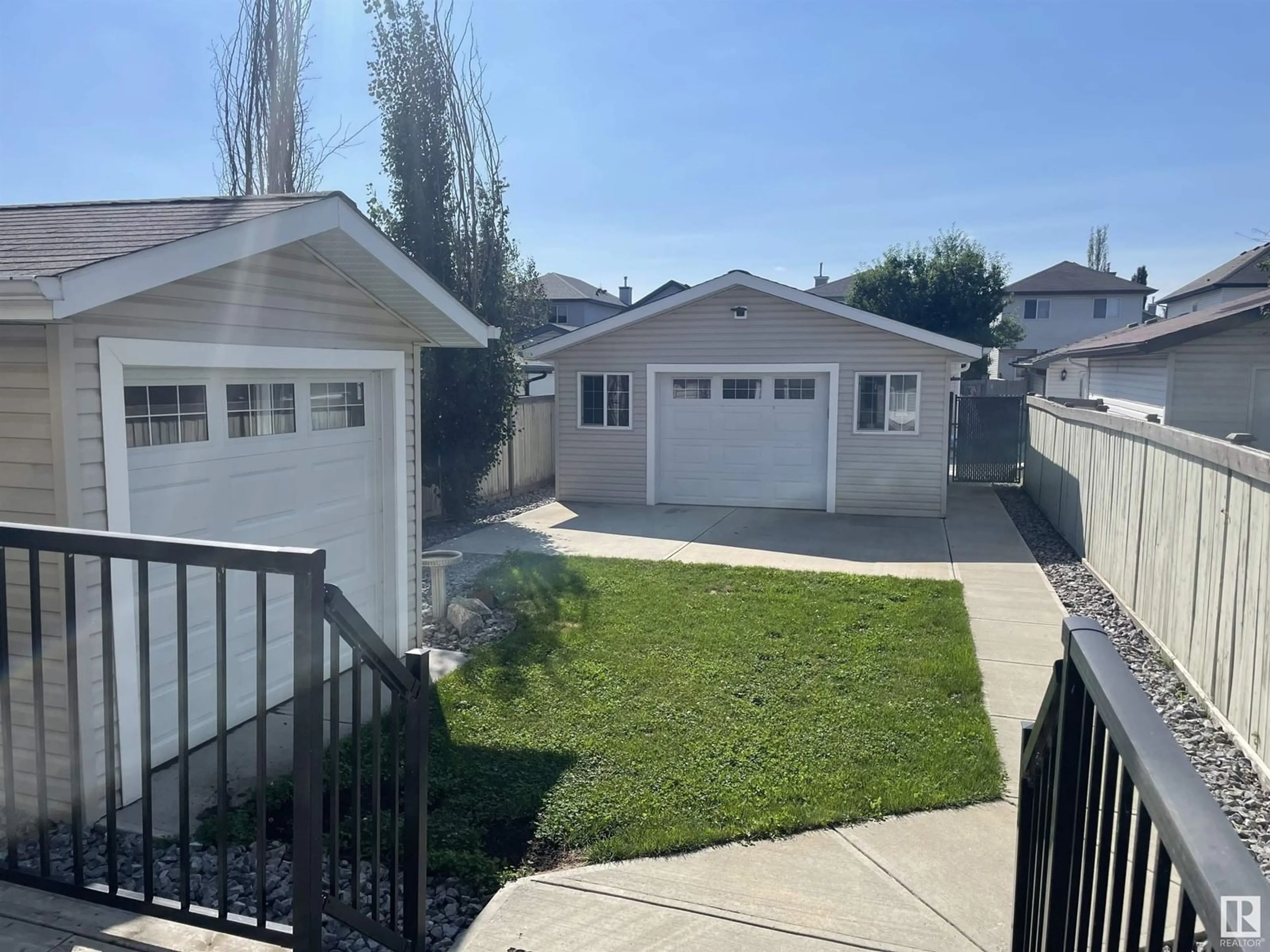21315 89 AV NW NW, Edmonton, Alberta T5T6V4
Contact us about this property
Highlights
Estimated ValueThis is the price Wahi expects this property to sell for.
The calculation is powered by our Instant Home Value Estimate, which uses current market and property price trends to estimate your home’s value with a 90% accuracy rate.Not available
Price/Sqft$343/sqft
Est. Mortgage$1,842/mth
Tax Amount ()-
Days On Market8 days
Description
Bright sunny 3 bedroom two storey located on a quiet no through road just steps to a park. The house features a main floor powder room a 3 piece ensuite and a 4 piece main bathroom. Extra large windows flood the interior with natural south facing sunlight . Central air conditioning keeps you cool on the really hot days. Basement is fully finished for extra family space or games room. All the usual appliances are included plus an upright freezer, elliptical machine and a piano. A self monitoring camera system that just requires the Telus Smart Home app. The lot features a drive through double garage with a concrete pad at both ends and two overhead doors. A shed with an overhead door plus a regular door. Large 10.5 x 19.5 maintenance free south facing deck all fully fenced for privacy. NEW HOUSE SHINGLES IN APRIL OF 2024. Furnace, central air unit and ducts cleaned in Feb of 2024. (id:39198)
Property Details
Interior
Features
Lower level Floor
Family room
8.4 m x 3.4 mExterior
Parking
Garage spaces -
Garage type -
Total parking spaces 4
Property History
 20
20


