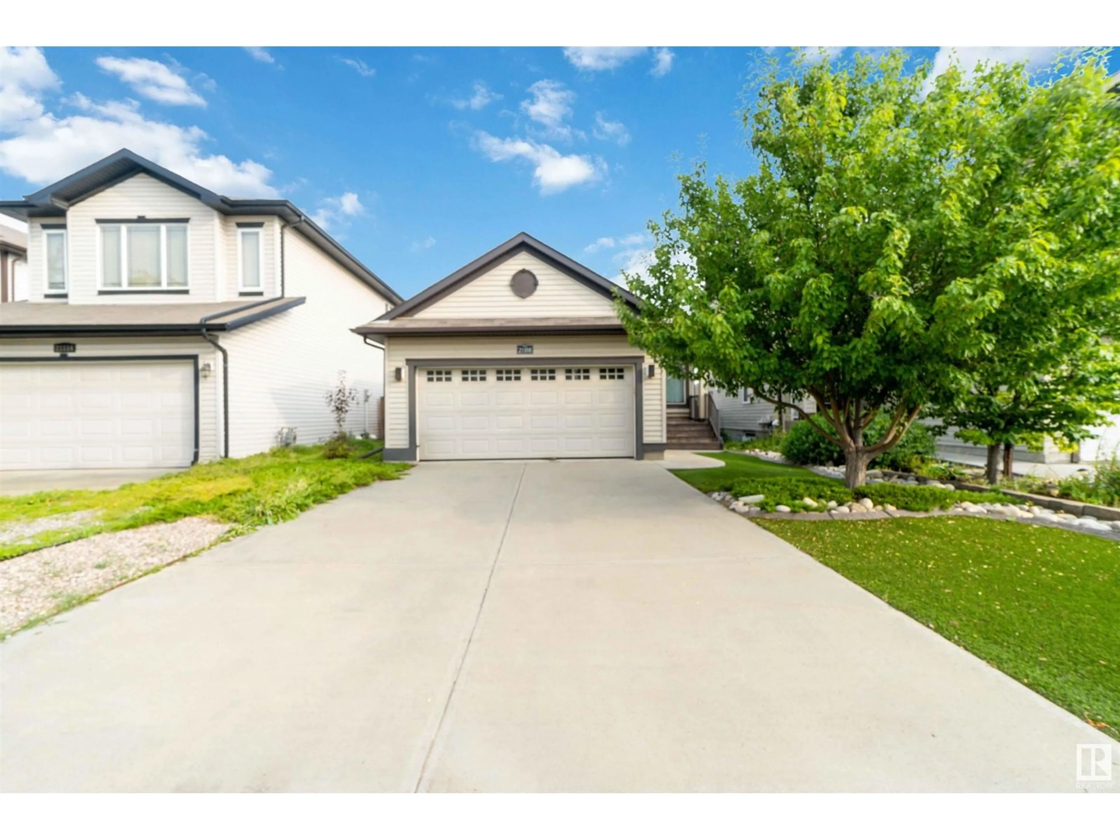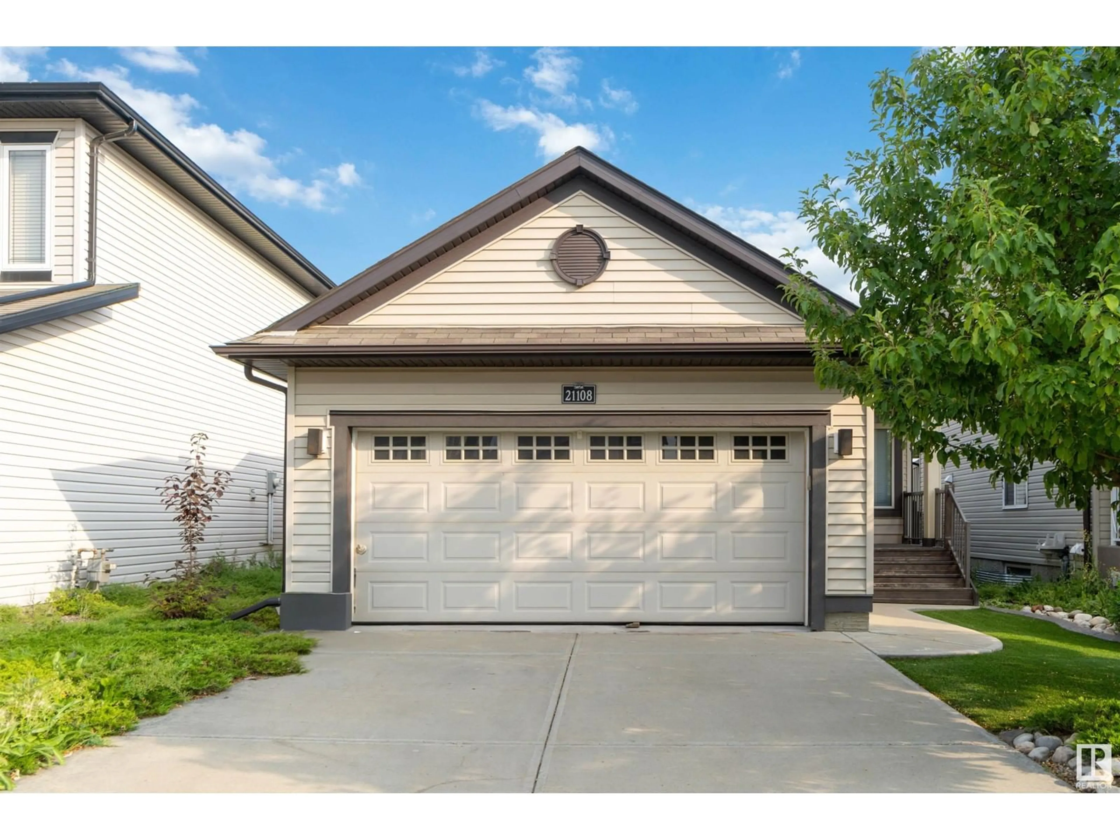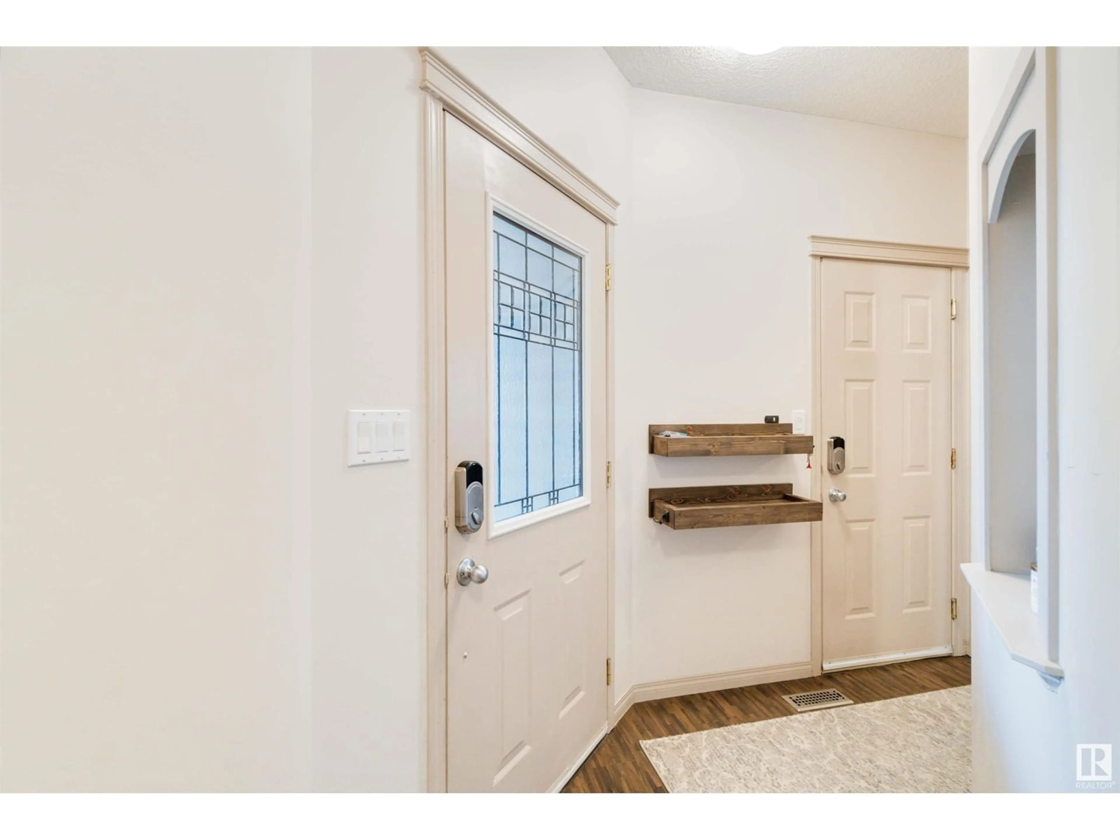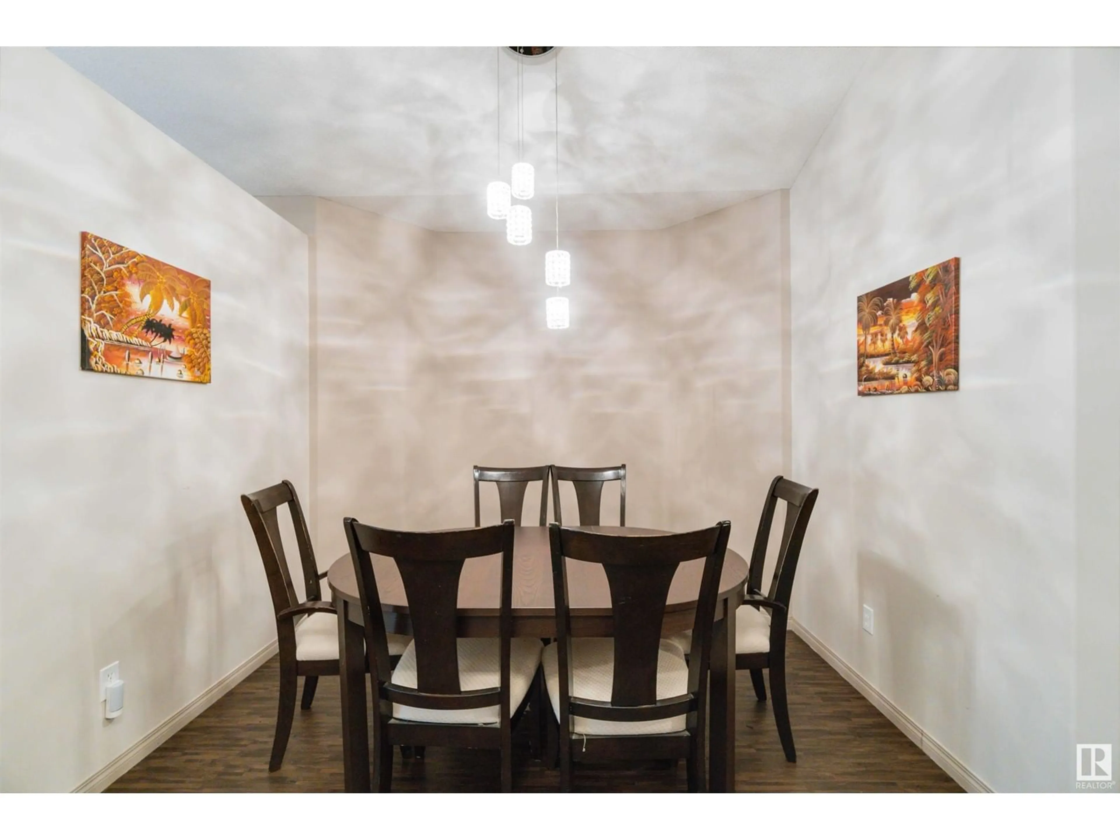21108 92b AV NW NW, Edmonton, Alberta T5T3Y3
Contact us about this property
Highlights
Estimated ValueThis is the price Wahi expects this property to sell for.
The calculation is powered by our Instant Home Value Estimate, which uses current market and property price trends to estimate your home’s value with a 90% accuracy rate.Not available
Price/Sqft$420/sqft
Est. Mortgage$2,233/mo
Tax Amount ()-
Days On Market130 days
Description
ELEGANCE MEETS GRACE in the sought out community of Suder Greens. Stunning Bungalow boasting 1,235 SqFt above grade and 2074 Sq Ft of total living space. 2+2 BDRMS, 3 FULL BATHS, DOUBLE ATTACHED GARAGE & HUGE CUSTOM TIERED DECK w/ PRIVACY GLASS, PERGOLA, SHUTTERS overlooks the MAINTENANCE FREE YARD w/ HIGH-GRADE TURF LAWN. A Chefs dream like Kitchen with ENORMOUS GRANITE ISLAND w/granite sink, GAS RANGE, COFFEE/BEVERAGE BAR & a spacious walk-in pantry! The Family room is generous in size with custom BARNBOARD CLAD FIREPLACE FEATURE WALL creates an AMAZING SPACE. LUXURIOUS KING-SIZED MASTER SUITE that has a 3 PC ENSUITE & walk-in closet. MAIN FLOOR LAUNDRY w/sink, 2nd FULL BATH & 2nd BDRM complete the main level. A FINISHED BASEMENT has 2 more BDRMS with custom built walk-in closet, HUGE REC ROOM with a BUILT-IN WALL AQUARIUM, 3rd FULL BATH & TONS OF STORAGE!Golf course steps away, lots of parks/paths, shopping, restaurants, amenities. Easy access of the Henday. 15 min walk from Lewis Farms station (LRT) (id:39198)
Property Details
Interior
Features
Basement Floor
Bedroom 4
Bonus Room
Bedroom 3




