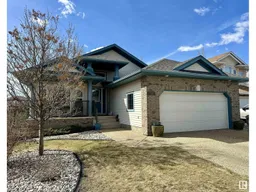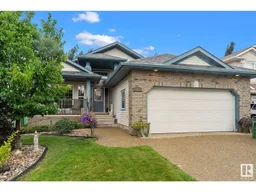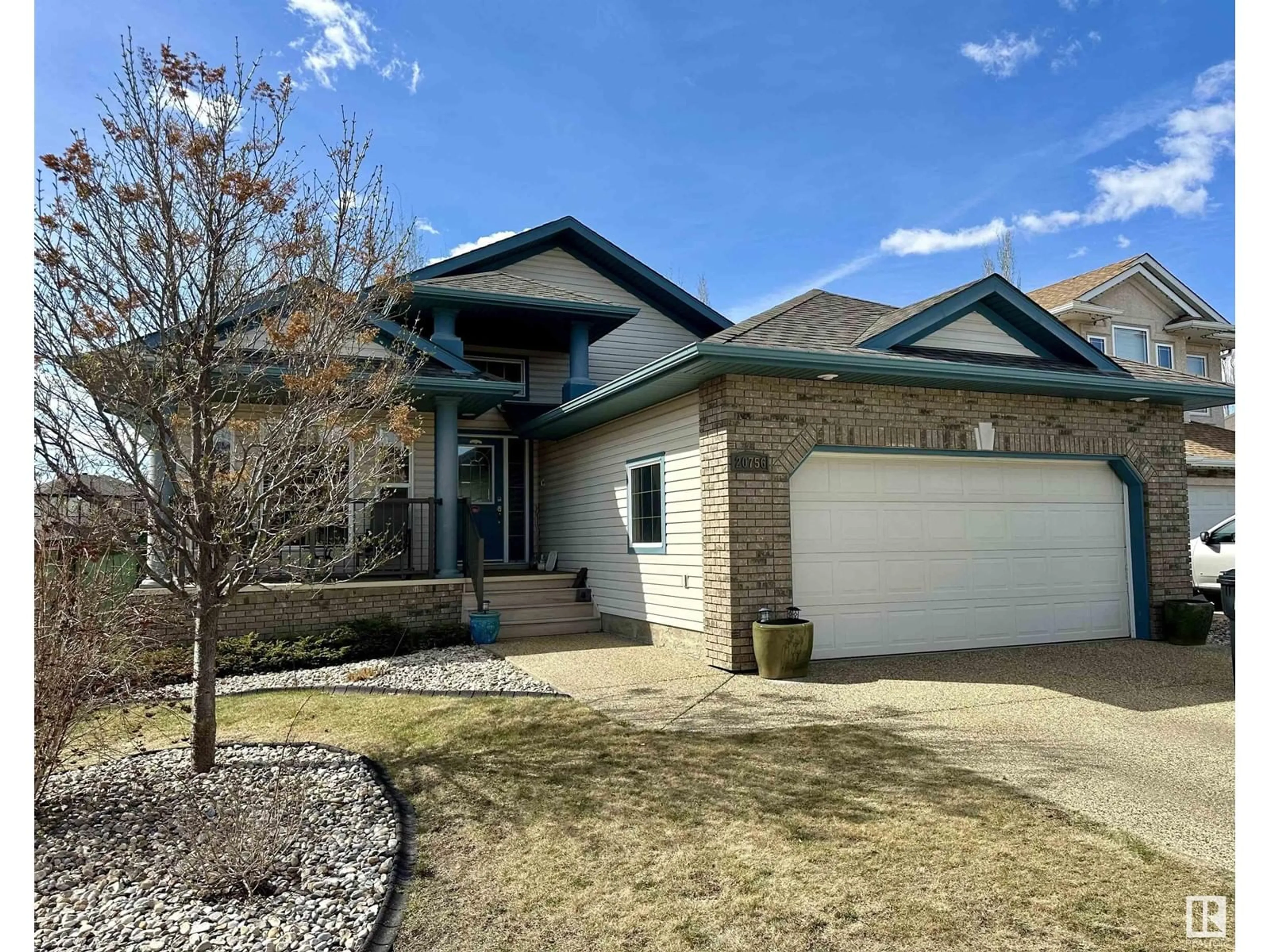20756 90 AV NW, Edmonton, Alberta T5T1T4
Contact us about this property
Highlights
Estimated ValueThis is the price Wahi expects this property to sell for.
The calculation is powered by our Instant Home Value Estimate, which uses current market and property price trends to estimate your home’s value with a 90% accuracy rate.Not available
Price/Sqft$369/sqft
Days On Market60 days
Est. Mortgage$2,459/mth
Tax Amount ()-
Description
Gorgeous 1550 sq.ft bungalow in sought after Suder Greens. This 2007 build boasts a fantastic open concept main flr w/ vaulted ceilings & gleaming hardwood floors, making it the perfect spot for entertaining family & friends. The kitchen features granite counters, corner pantry & a desirable amount of cupboard & counter space. The kitchen opens onto the dining area & welcoming living area w/ cozy gas fireplace & built-in shelving. The home features 2 spacious bedrooms on the main flr w/ a large primary suite that includes a walk-in closet & 4 piece ensuite. The main floor is rounded out w/ another 4 PC bathroom, laundry rm & a formal dining rm w/ french doors that can double as a generously sized office. Heading downstairs, the basement is home to a huge rec rm w/ wet bar, 2 more sizable bedrooms, another 4 PC bath & enough storage for an entire family. This lovely home is perfectly topped off w/ a 2 tiered deck & is conveniently located close to Lewis Estates Golf course, shopping, restaurants & LRT! (id:39198)
Upcoming Open House
Property Details
Interior
Features
Basement Floor
Bedroom 3
4.33 m x 3.77 mFamily room
10.76 m x 5.88 mExterior
Parking
Garage spaces 4
Garage type Attached Garage
Other parking spaces 0
Total parking spaces 4
Property History
 44
44 43
43

