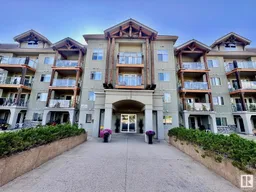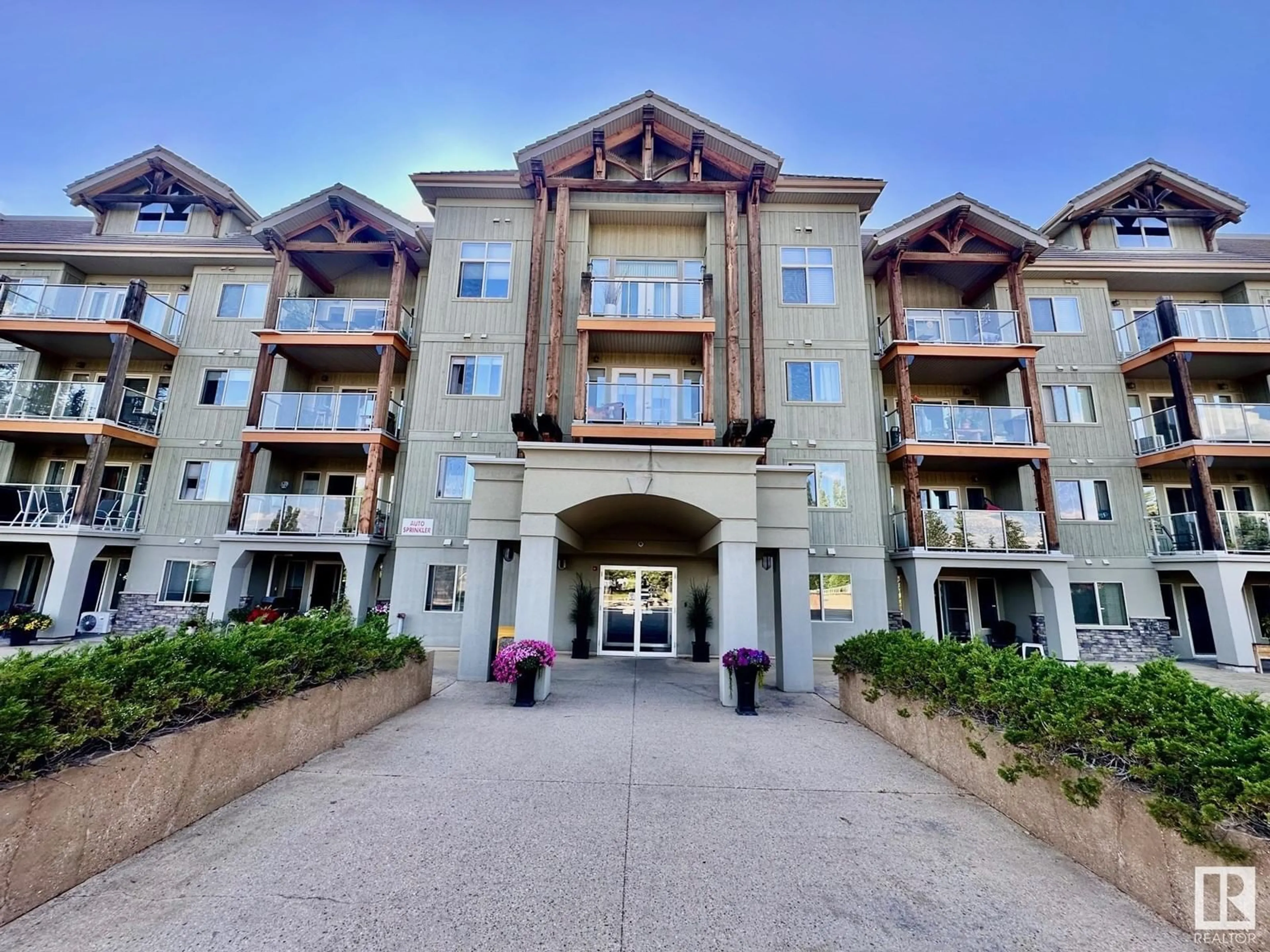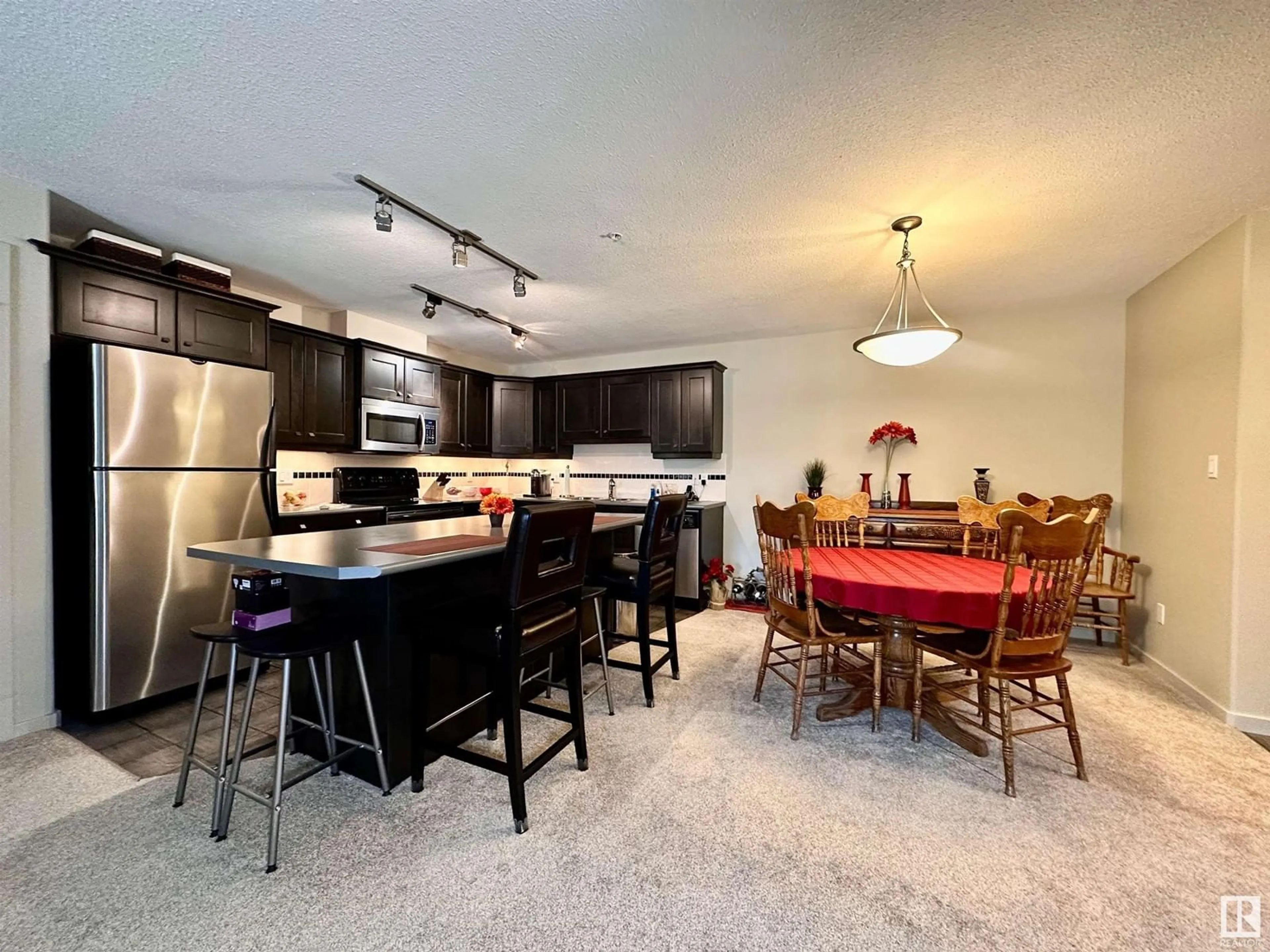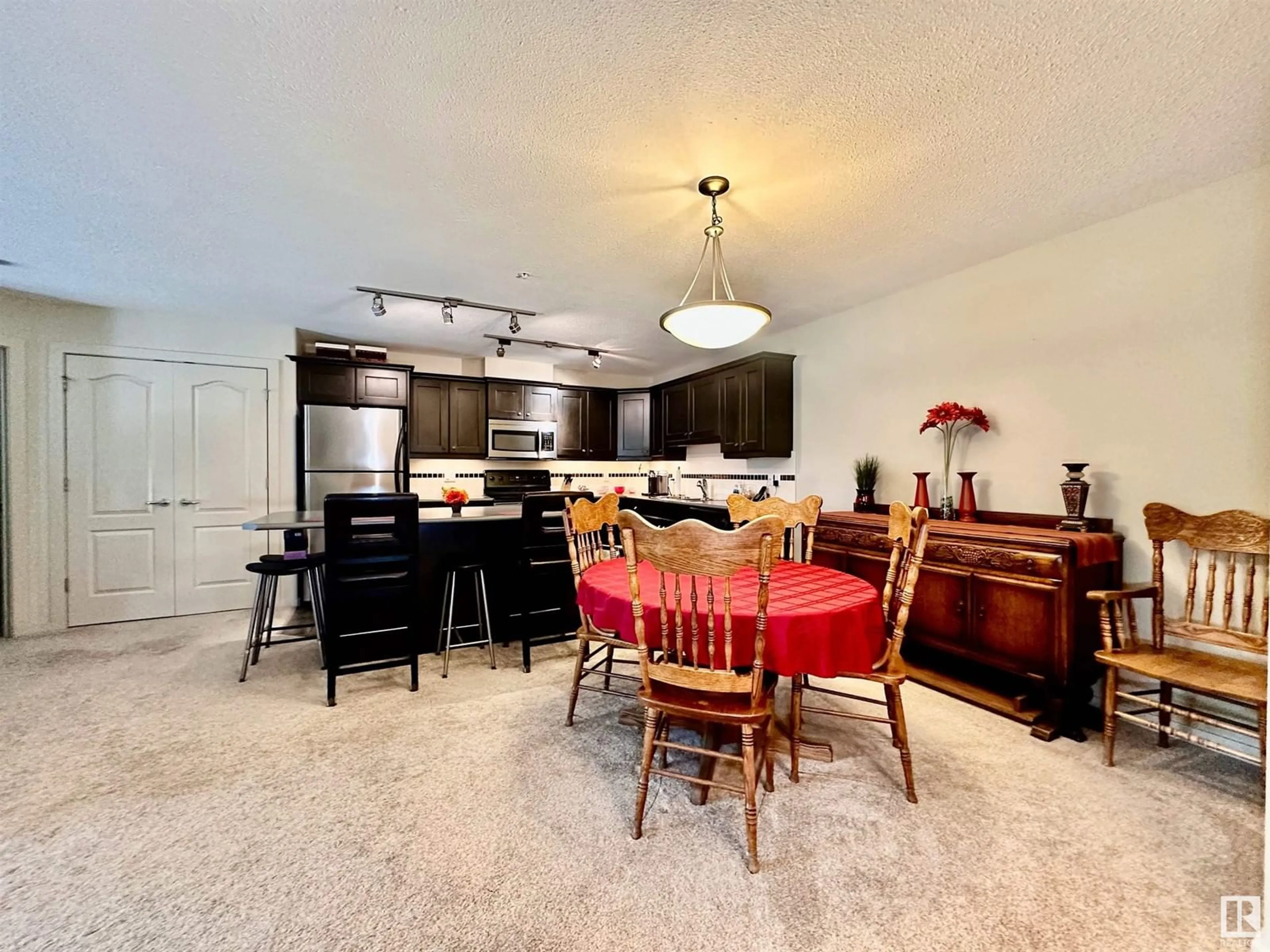#207 278 Suder Greens DR NW NW, Edmonton, Alberta T5T6V6
Contact us about this property
Highlights
Estimated ValueThis is the price Wahi expects this property to sell for.
The calculation is powered by our Instant Home Value Estimate, which uses current market and property price trends to estimate your home’s value with a 90% accuracy rate.Not available
Price/Sqft$267/sqft
Est. Mortgage$1,232/mth
Maintenance fees$598/mth
Tax Amount ()-
Days On Market5 days
Description
This stunning 2-bedroom, 2-bath second-floor unit is ideally located in an adult condo community directly across from the Lewis Estates Golf Course. The south-facing, open-concept design offers breathtaking views of both the golf course and courtyard. The modern kitchen, equipped with ample cupboard and counter space, features stainless steel appliances, a large storage closet, and a breakfast bar, making it perfect for casual dining and entertaining. Separated by the living room, the two large bedrooms provide an excellent setup for shared living or accommodating guests. With 1070.59 square feet of living space and two full bathrooms, this condo is both spacious and inviting. Additional features include a large balcony with a gas line, in-suite laundry, and air conditioning. The building boasts a range of amenities, such as two large rooftop patios with golf course views, a swimming pool, hot tub, sauna, games room with a pool table and shuffleboard, a large gym, a theater room, a car wash bay, and more. (id:39198)
Property Details
Interior
Features
Main level Floor
Living room
3.74 m x 3.7 mDining room
3.51 m x 2.56 mKitchen
3.85 m x 2.91 mPrimary Bedroom
5.44 m x 3.36 mCondo Details
Inclusions
Property History
 34
34


