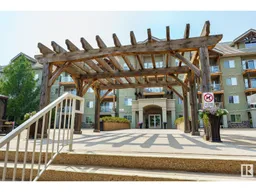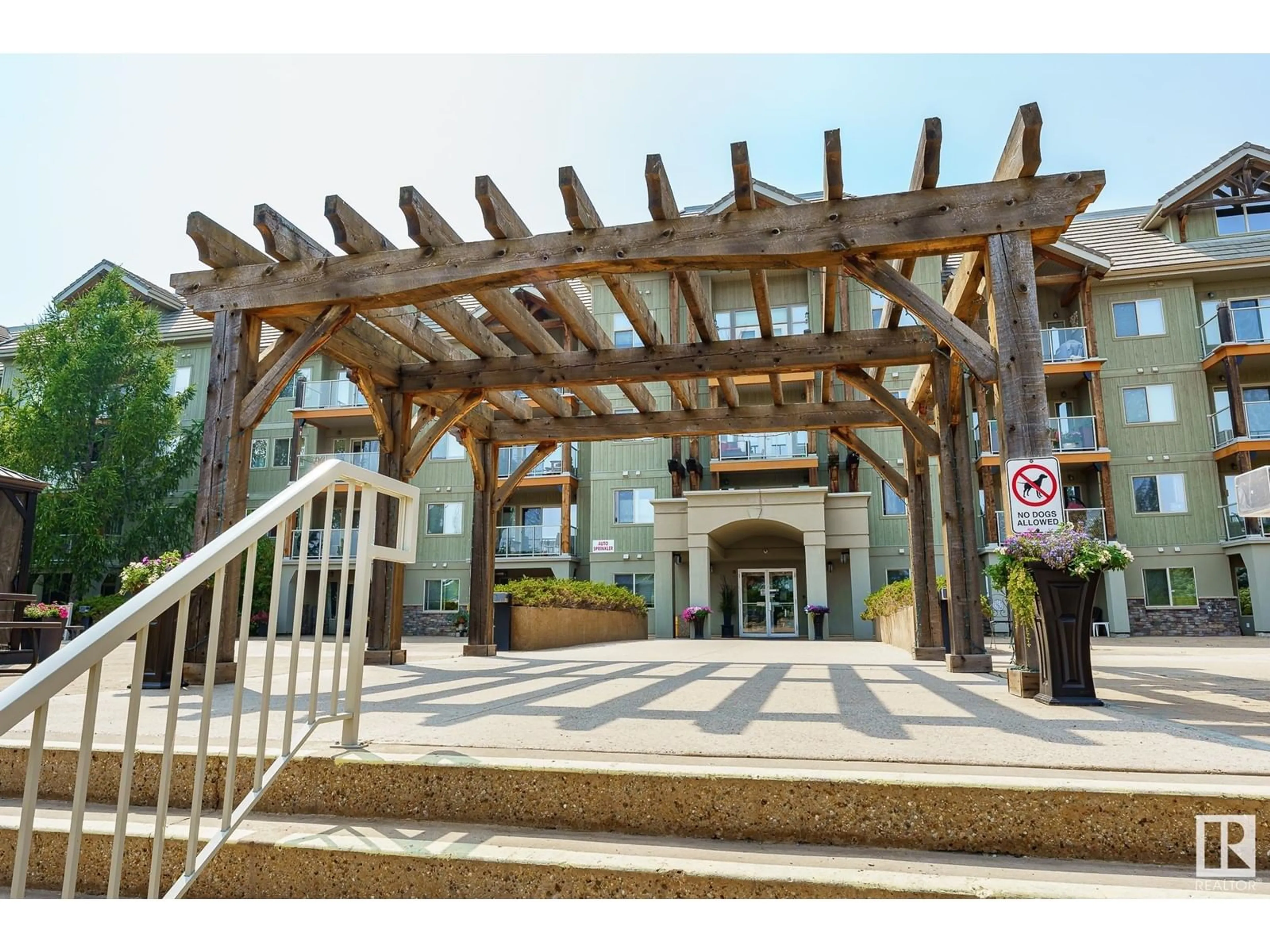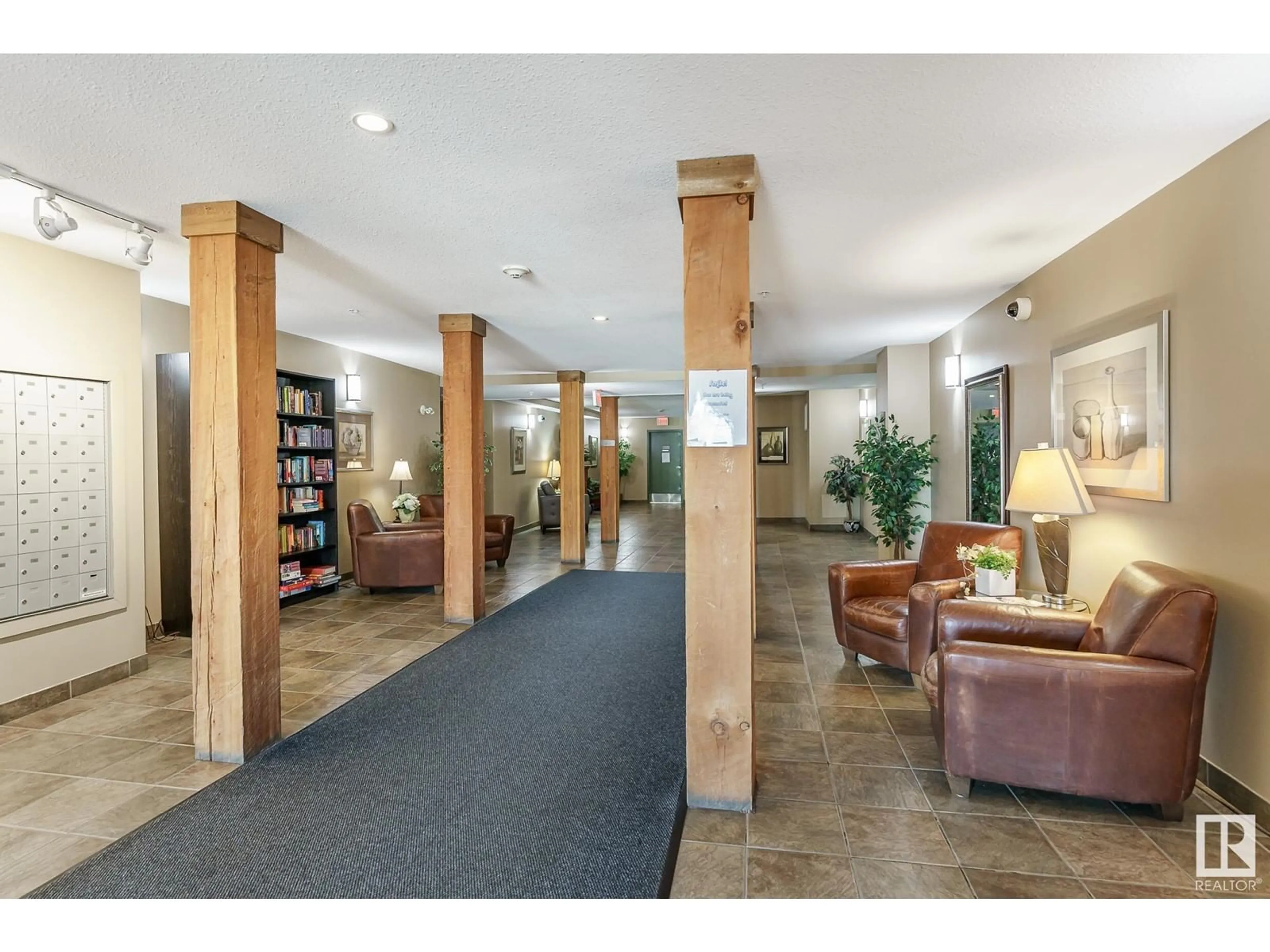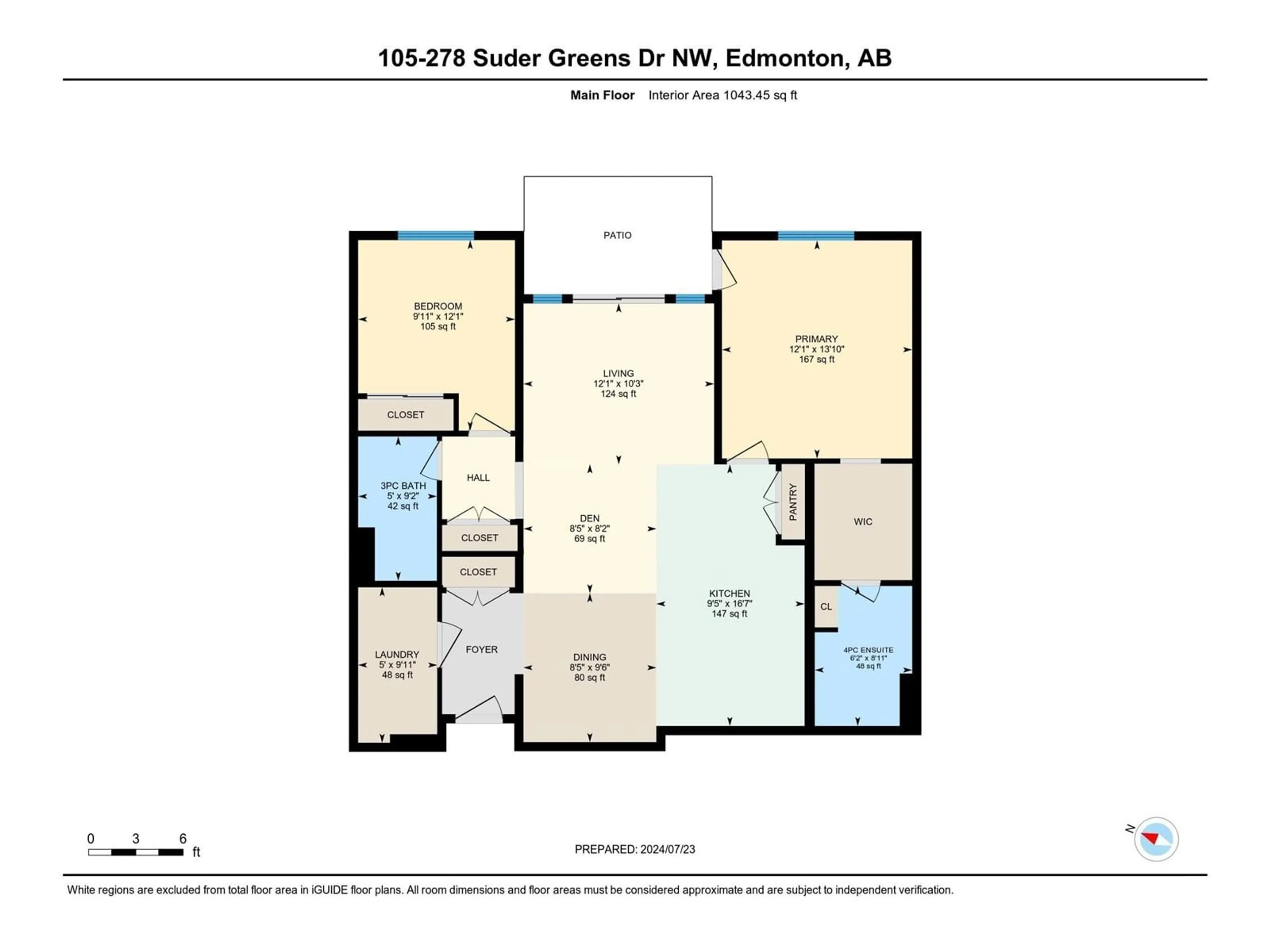#105 278 SUDER GREENS DR NW, Edmonton, Alberta T5T6V6
Contact us about this property
Highlights
Estimated ValueThis is the price Wahi expects this property to sell for.
The calculation is powered by our Instant Home Value Estimate, which uses current market and property price trends to estimate your home’s value with a 90% accuracy rate.Not available
Price/Sqft$249/sqft
Days On Market4 days
Est. Mortgage$1,116/mth
Maintenance fees$520/mth
Tax Amount ()-
Description
Welcome to the Lodge at Lewis Estates. Beautiful prestigiousCamore-inspiredresidence that is impeccably managed and maintained. This renovated 2 bedroom unit is located on the first floor hasin-suite laundry, and has direct access to outdoor green space. The master bedroom has a large 4 piece ensuite and entrance to the balcony. The other large bedroom has a sizeable closet and a big window that overlooks green space. This beautiful home has a large cooking kitchen with full dining area perfect for family gatherings. This unit has a title underground heating parking stall #77, with an underground storage cage, and a convenient shopping cart to bring your groceries up to your unit. There is a fully equipped exercise room, theatre room, large rooftop terrace, and party room for added amenities. Walk to the neighboring golf course or restaurant for social hour. This beautiful building is waiting for you to call it home! (id:39198)
Property Details
Interior
Features
Main level Floor
Living room
Dining room
Kitchen
Primary Bedroom
Exterior
Parking
Garage spaces 1
Garage type -
Other parking spaces 0
Total parking spaces 1
Condo Details
Inclusions
Property History
 49
49


