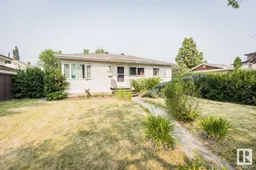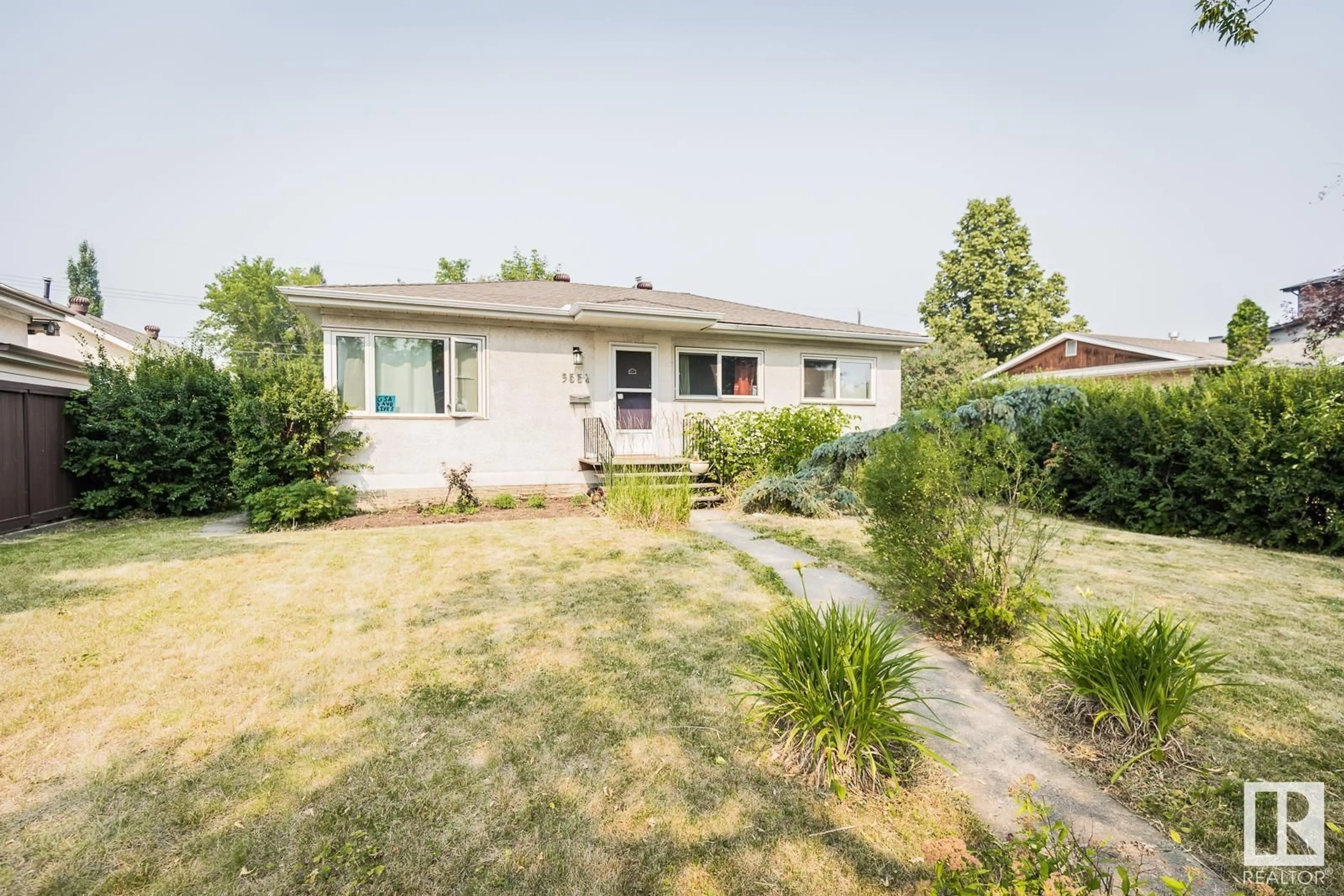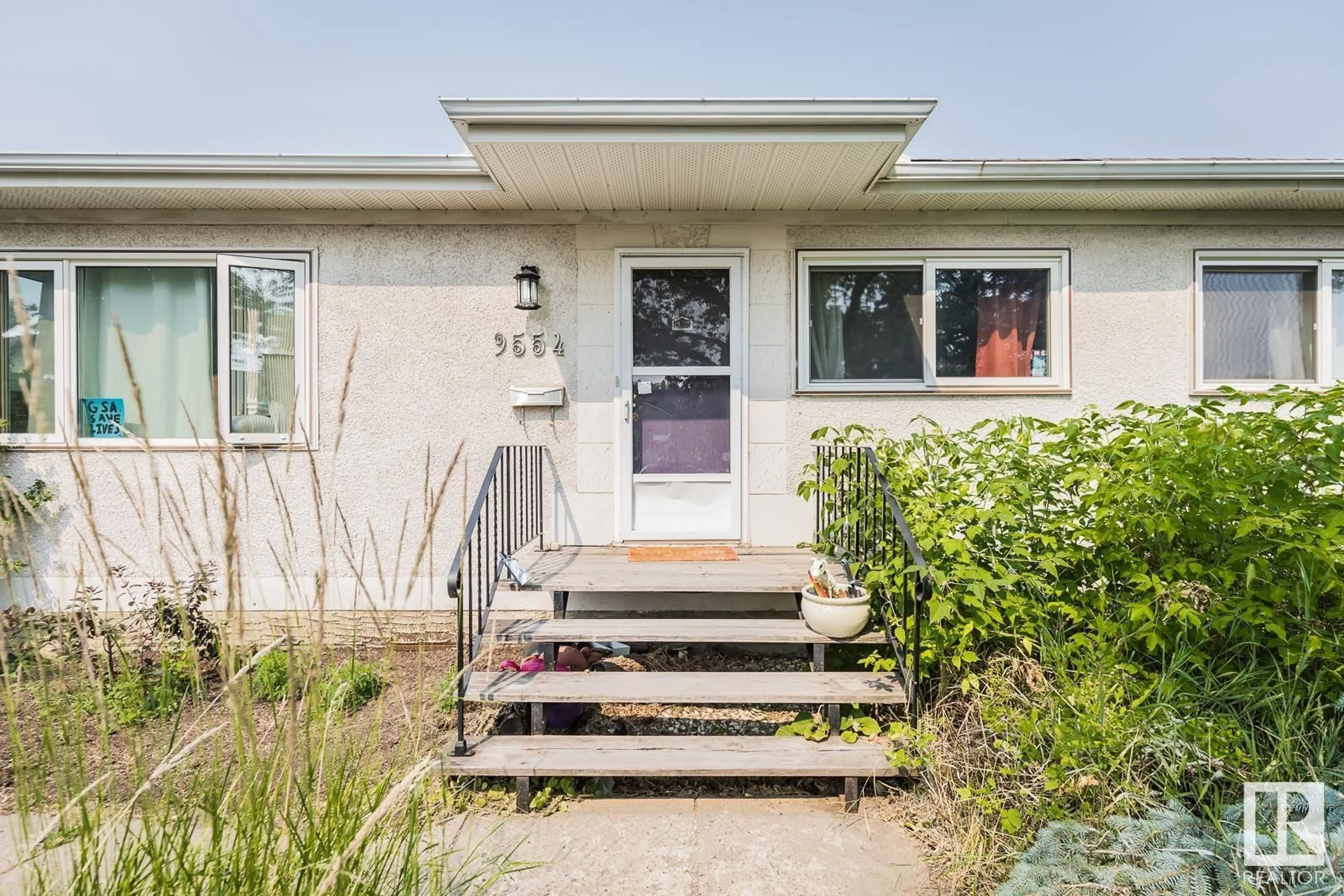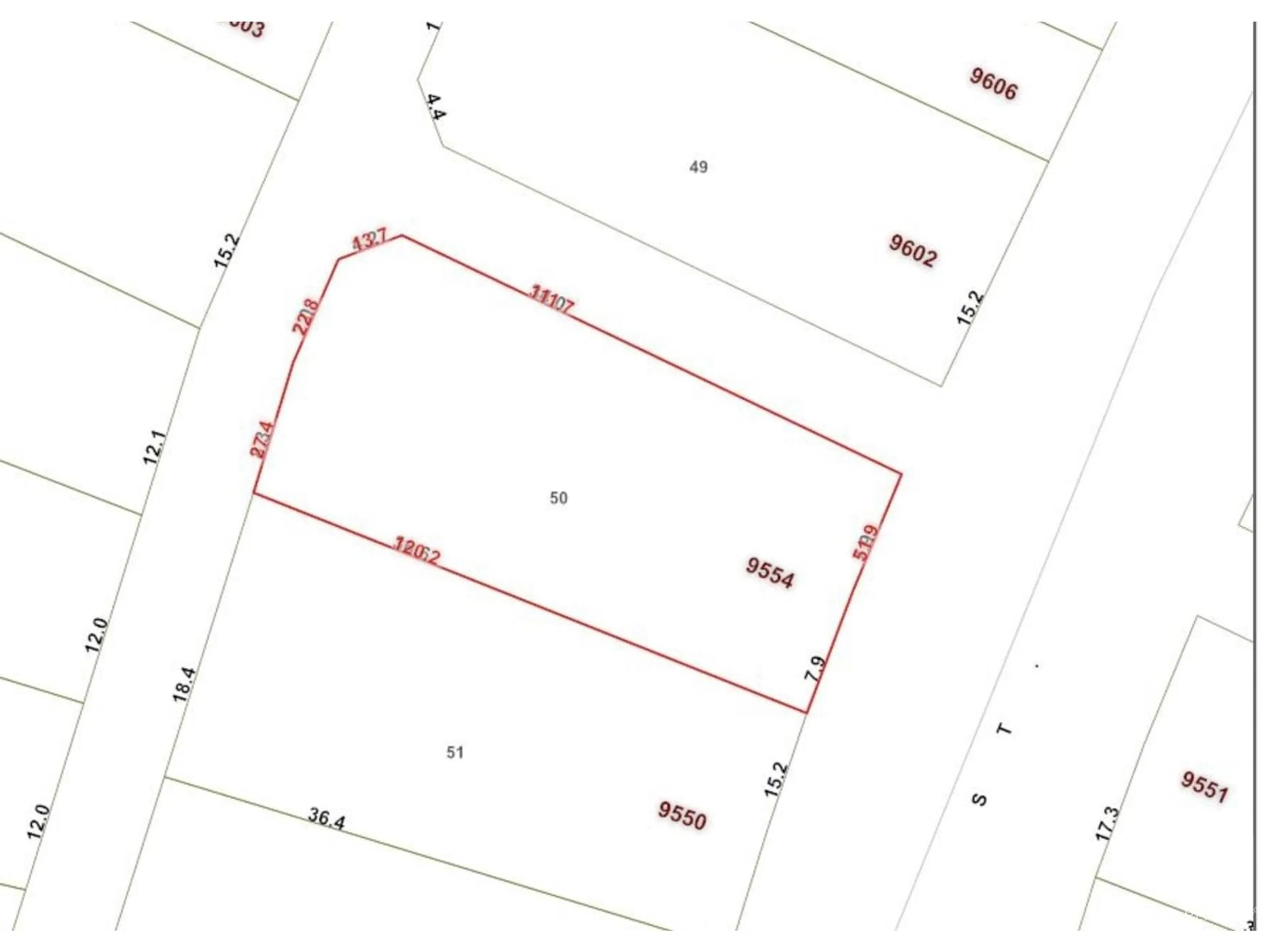9554 86 ST NW, Edmonton, Alberta T6C3E9
Contact us about this property
Highlights
Estimated ValueThis is the price Wahi expects this property to sell for.
The calculation is powered by our Instant Home Value Estimate, which uses current market and property price trends to estimate your home’s value with a 90% accuracy rate.Not available
Price/Sqft$492/sqft
Days On Market2 days
Est. Mortgage$2,061/mth
Tax Amount ()-
Description
Attention:Dream Home Seekers,Builders+Investors.REDEVELOPMENT/ INVESTMENT opportunity on a QUIET tree lined street,in the sought after neighbourhood of Strathearn.Build your DREAM home;Subdivide+build two DREAM homes;Buy as Investment;or Fix up+Live in...The possibilities are endless.Situated on a 51.9x120ft lot.The main floor offers a large living room w/adjoining dining room(boasting hardwood floors),kitchen,three good sized bedrooms+a 4pc bath.The basement offers a separate back entrance,an updated second kitchen,living room,nook,two bedrooms,a 4pc bath+separate laundry area.Updates:Water Tank,Windows+Laminate.The west facing backyard offers mature trees+a single garage.Steps to the River Valley trails+some of the best city views.Centrally located+minutes to the University,Whyte Avenue,Downtown,schools,parks+public transit(including the LRT). Every once in a while a property comes along that you just cant pass up.Now is the time to capitalize on this amazing opportunity, with endless potential! (id:39198)
Property Details
Interior
Features
Basement Floor
Bedroom 4
3.17 m x 2.46 mBedroom 5
3.66 m x 2.45 mExterior
Parking
Garage spaces 2
Garage type Detached Garage
Other parking spaces 0
Total parking spaces 2
Property History
 39
39


