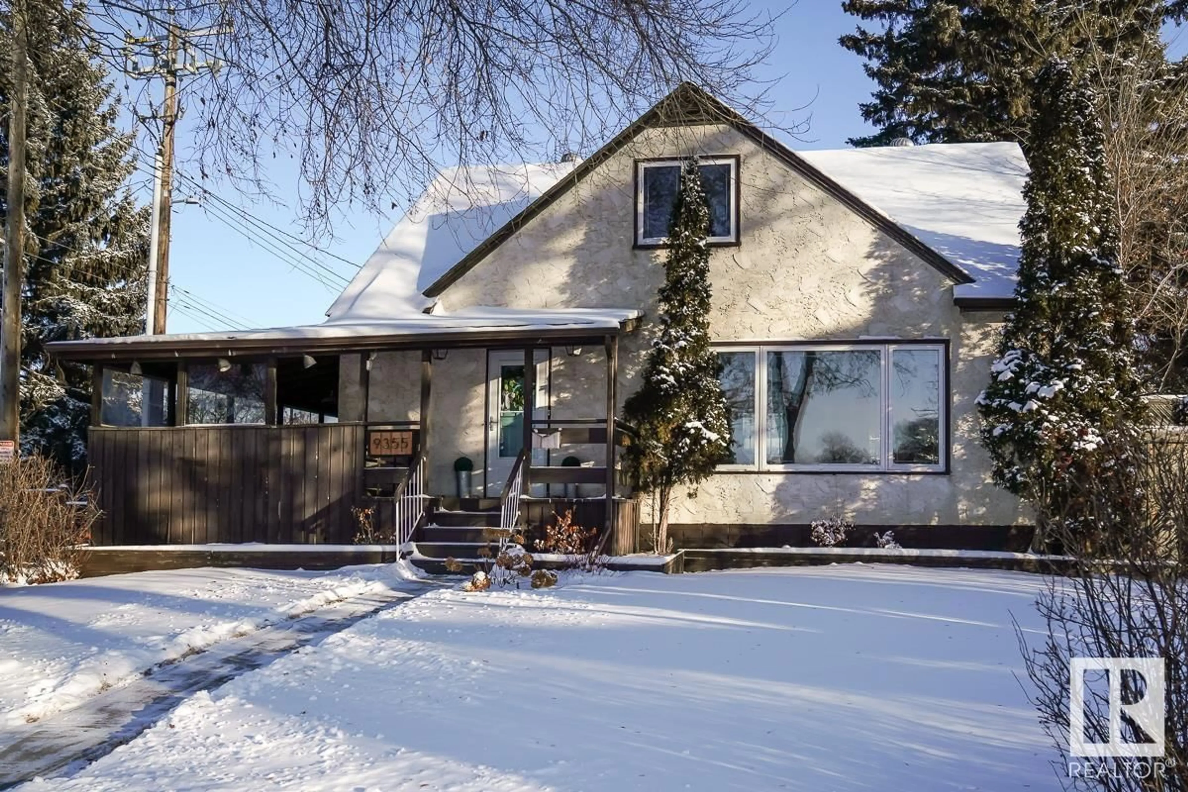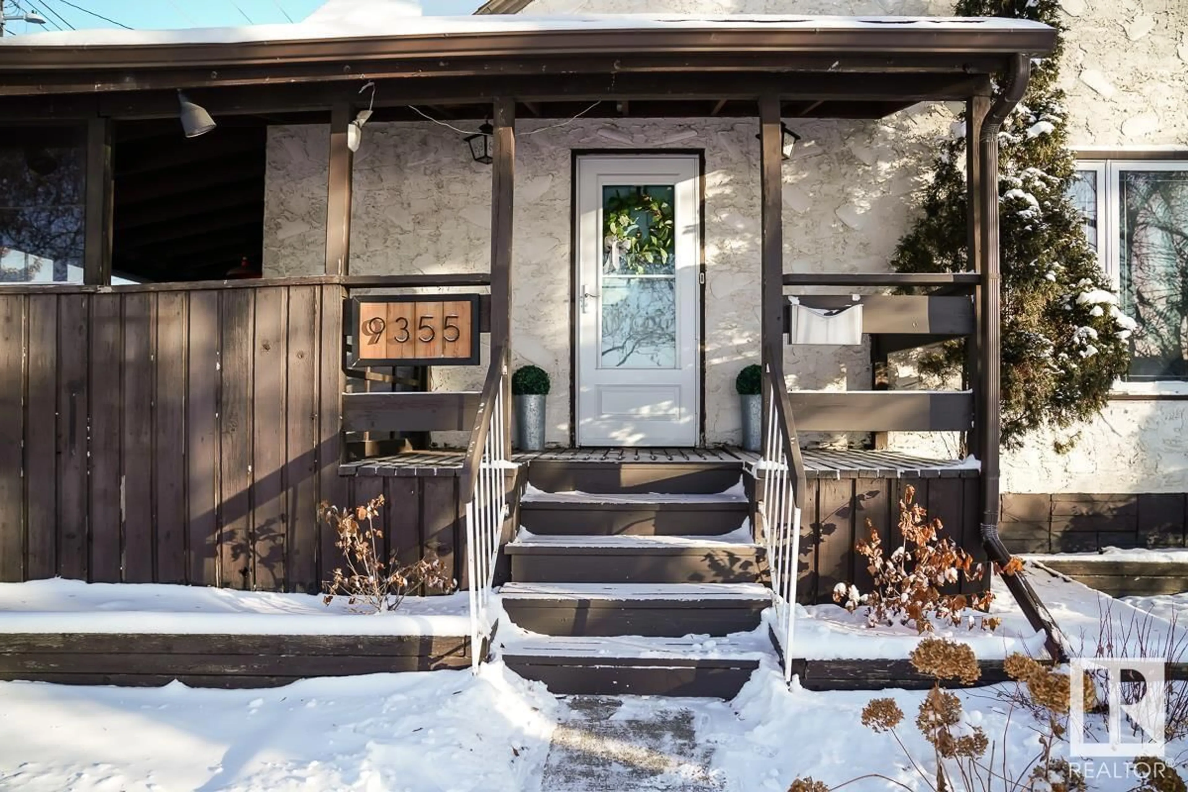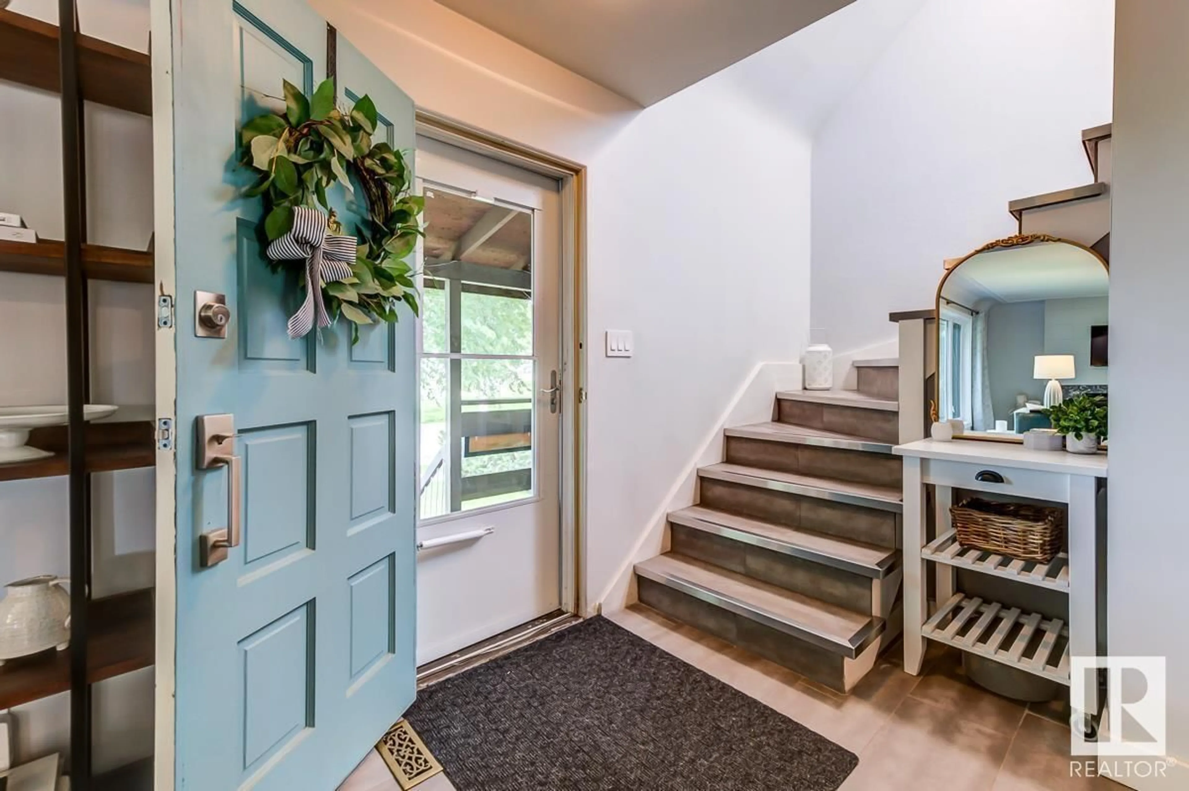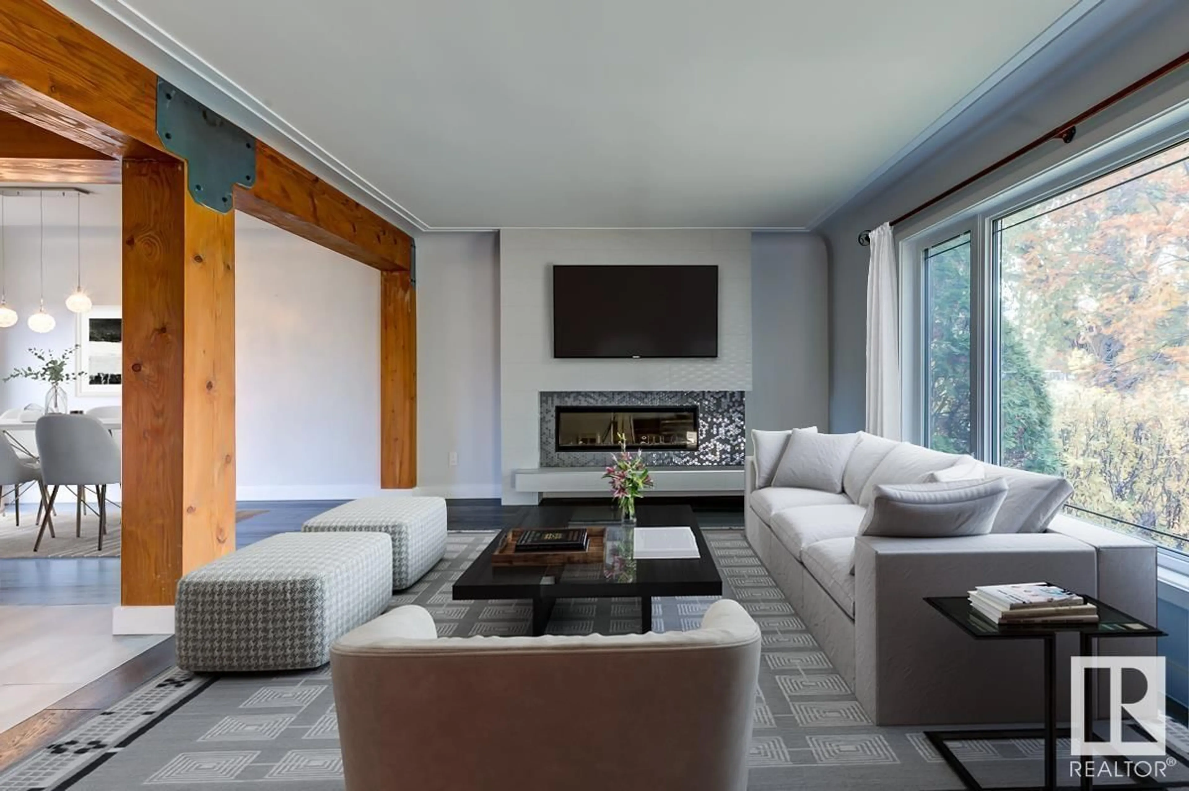9355 87 ST NW, Edmonton, Alberta T6C3H8
Contact us about this property
Highlights
Estimated ValueThis is the price Wahi expects this property to sell for.
The calculation is powered by our Instant Home Value Estimate, which uses current market and property price trends to estimate your home’s value with a 90% accuracy rate.Not available
Price/Sqft$355/sqft
Est. Mortgage$2,362/mo
Tax Amount ()-
Days On Market345 days
Description
Discover the vibrant central community of Strathearn! Situated on an exceptional lot, this beautifully updated home offers 3+ bedrooms, 2.5 baths and over 2400 sqft of living space. Main floor boasts a captivating wood beam, custom fireplace, white kitchen with marble counters, stainless appliances and dining space with built-in cocktail & wine storage. Spacious bedroom & powder room complete this level. Upstairs youll find two generous bedrooms, full bath, plus a rare BONUS ROOM. Finished basement features a full bath, laundry and endless possibilities to customize the space. Or take advantage of the separate side entrance and second kitchen. The backyard is a stunning oasis with two-tiered deck, concrete pathways, gorgeous landscaping and covered side deck - perfect for entertaining! Major items have been done: triple pane windows, shingles, furnace, sewer line, electrical, fence & garage doors. Minutes from the River Valley, Downtown, and U of A. Parks, trails, convenient LRT access - you have it all! (id:39198)
Property Details
Interior
Features
Main level Floor
Living room
6.29 m x 3.89 mDining room
3.79 m x 2.64 mBedroom 3
3.83 m x 2.76 mKitchen
3.83 m x 3.07 mExterior
Parking
Garage spaces 4
Garage type -
Other parking spaces 0
Total parking spaces 4




