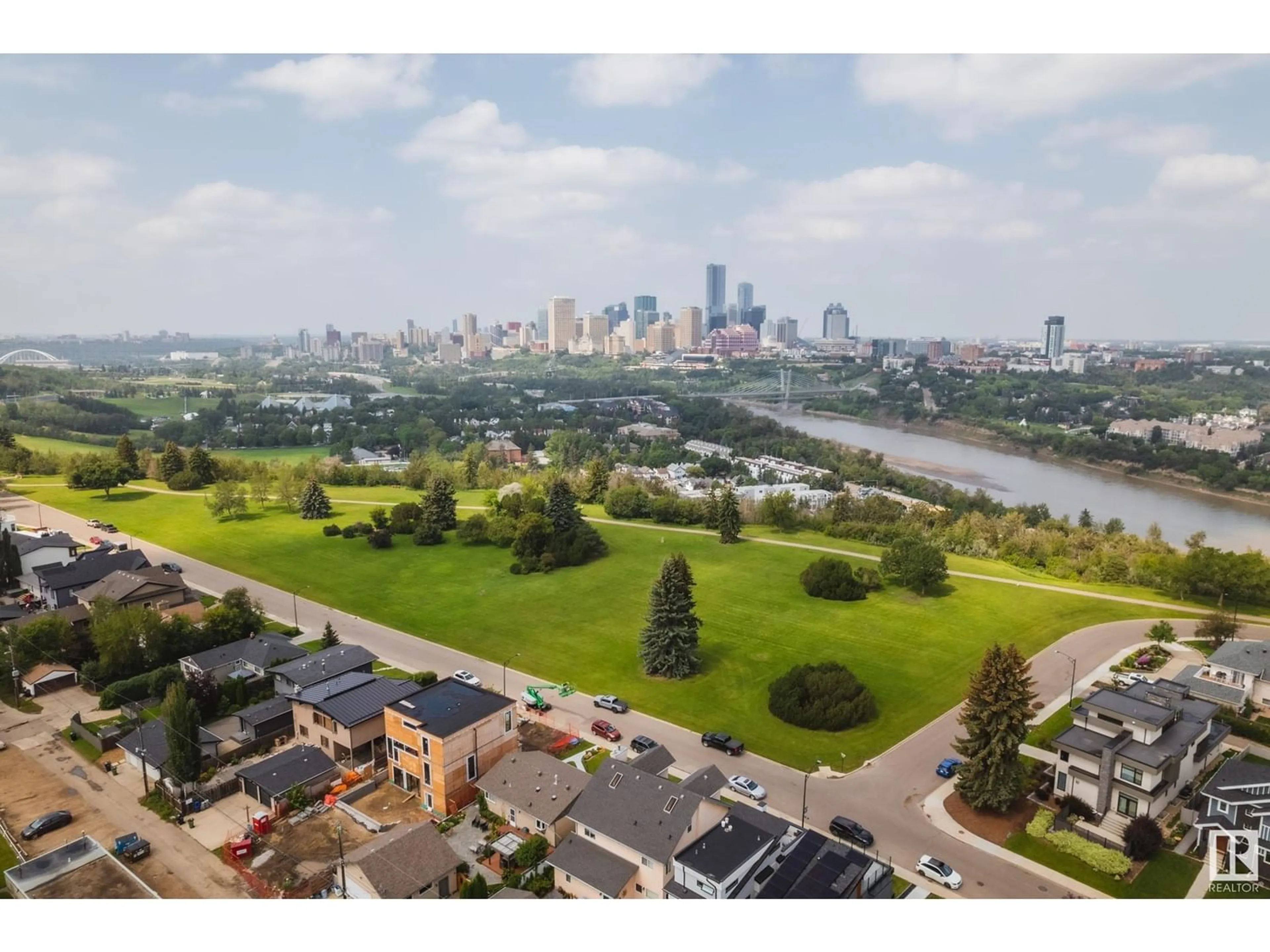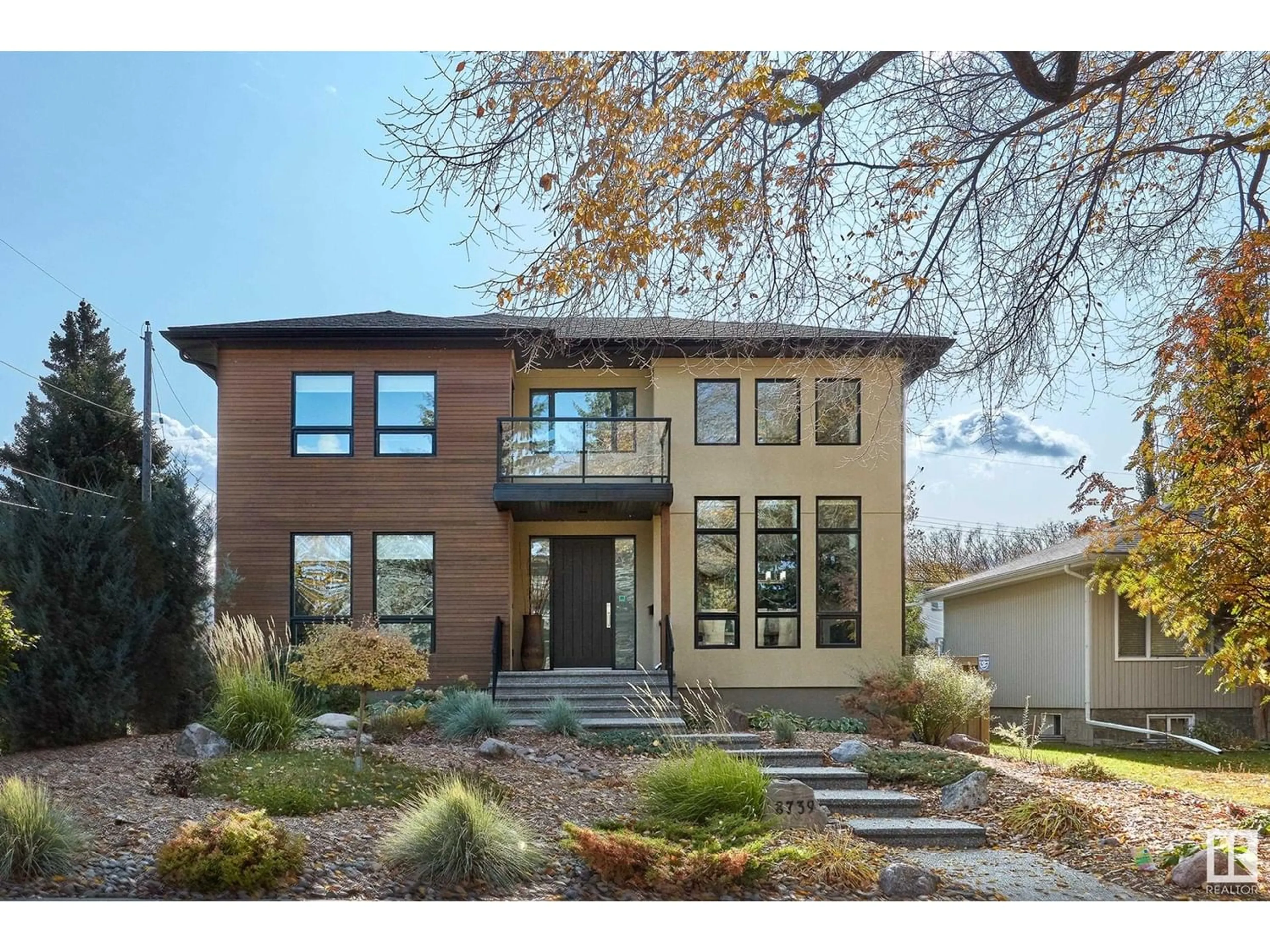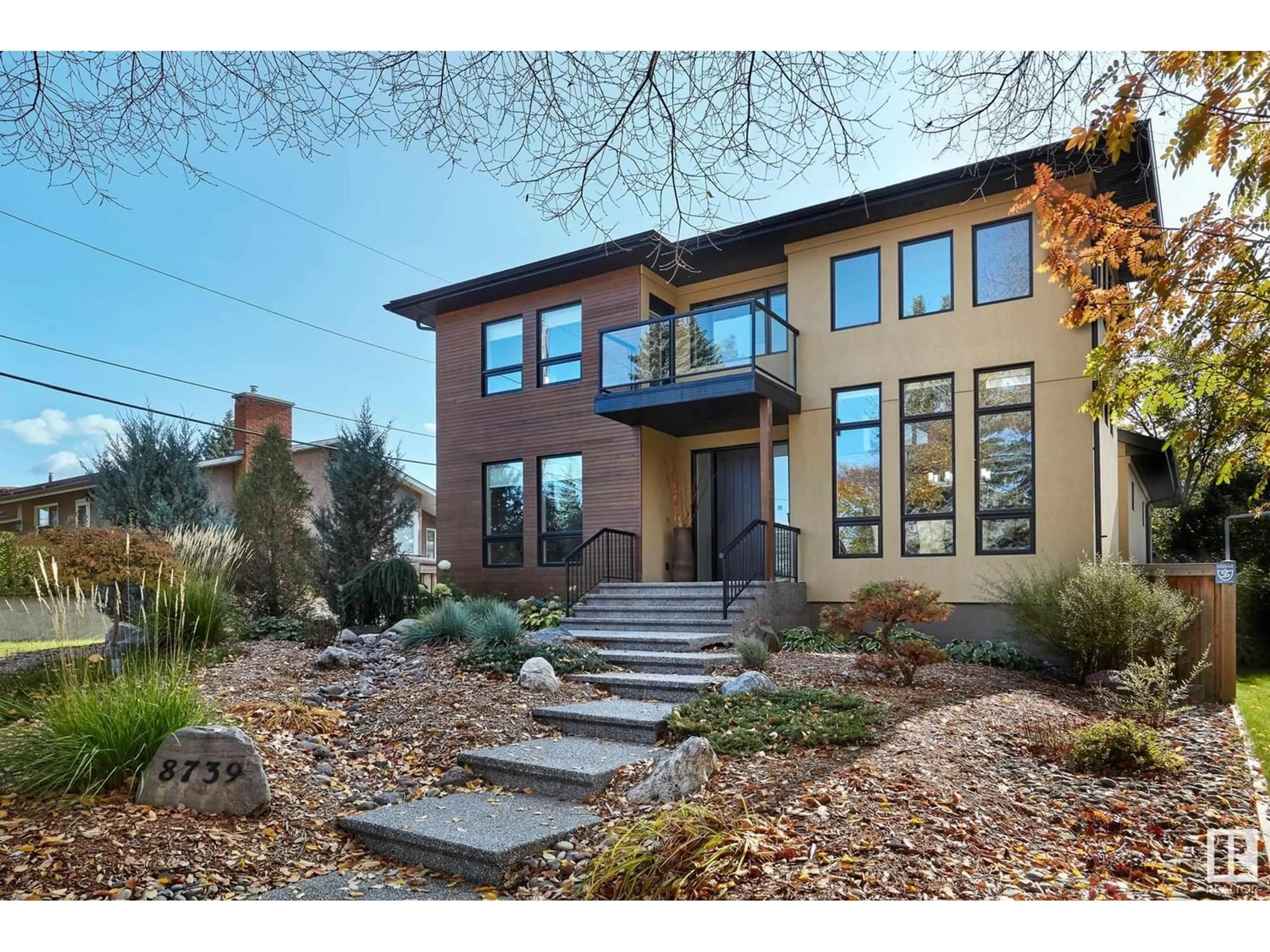8739 STRATHEARN DR NW, Edmonton, Alberta T6C4C8
Contact us about this property
Highlights
Estimated ValueThis is the price Wahi expects this property to sell for.
The calculation is powered by our Instant Home Value Estimate, which uses current market and property price trends to estimate your home’s value with a 90% accuracy rate.Not available
Price/Sqft$401/sqft
Est. Mortgage$4,505/mo
Tax Amount ()-
Days On Market1 year
Description
Prestigious Strathearn Drivejust steps to the river valley & downtown - Live the ultimate Edmonton luxury lifestyle in one of the most coveted serene locations- nestled alongside the largest urban park in Canada. This stunning 2 story home encompasses just over 4127sqft of finished living space3 bedrooms plus office/den, Upper lounge with balcony, 2.5 bathrooms, fabulous chefs kitchen, formal dining room, primary suite with luxury ensuite & dressing room, movie room, superior construction, floor to ceiling windows offering a seamless flow between outdoor & indoor living, large 6307sqft lotfully landscaped (low maintenance) & an oversized/heated double detached garage. The fit & finish throughout the fabulous home is like no other-built - no expense spared. This home lends itself to entertaining on a grand scale! Additional Features: in-floor heating, 16FT ceilings, beautiful views & location close to all amenities & easy access to downtown, river valley & more. (id:39198)
Property Details
Interior
Features
Basement Floor
Bedroom 2
3.98 m x 3.47 mBedroom 3
3.42 m x 2.92 mMedia
5.18 m x 4.11 mRecreation room
4.85 m x 4.58 mExterior
Parking
Garage spaces 4
Garage type -
Other parking spaces 0
Total parking spaces 4




