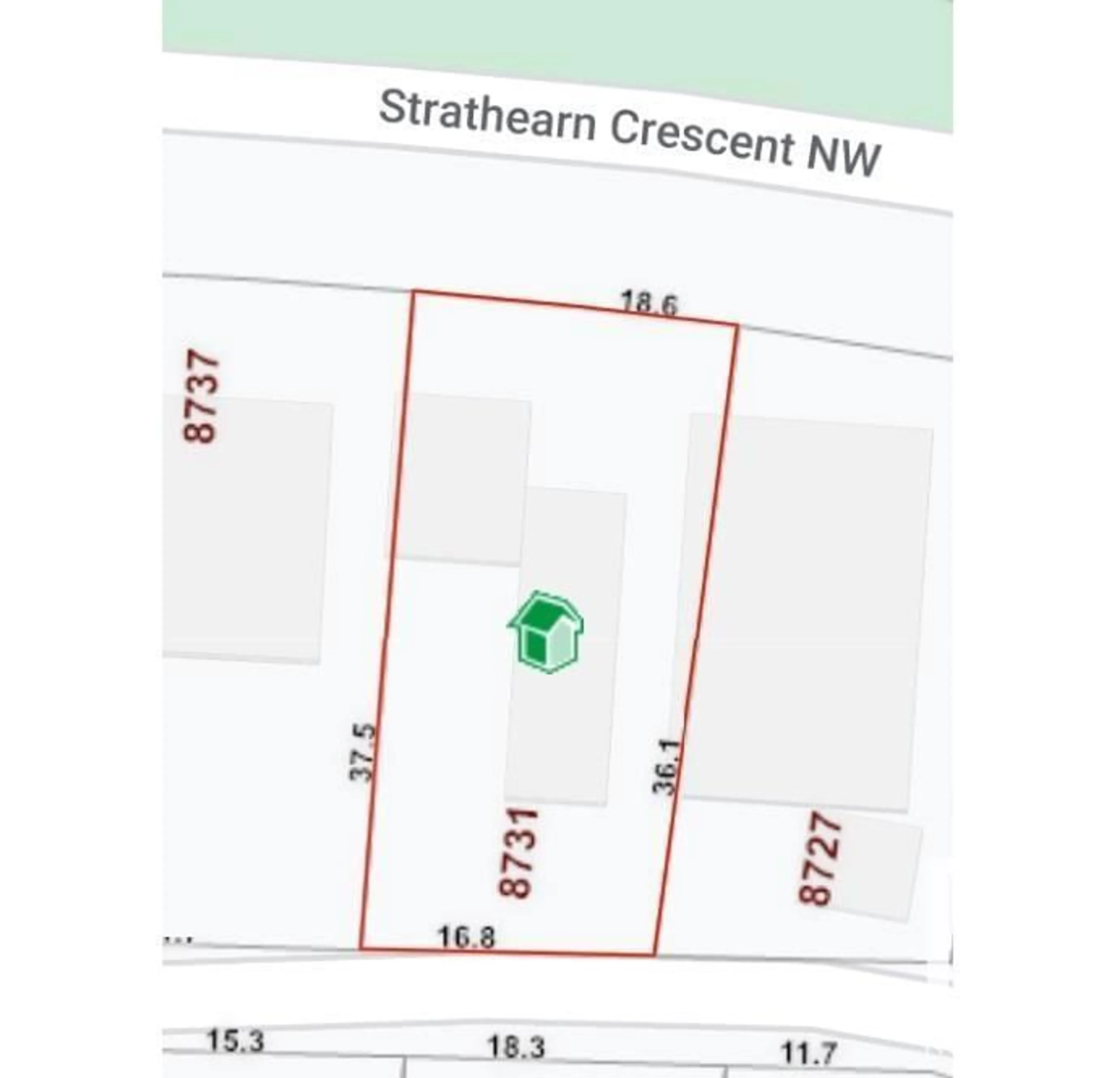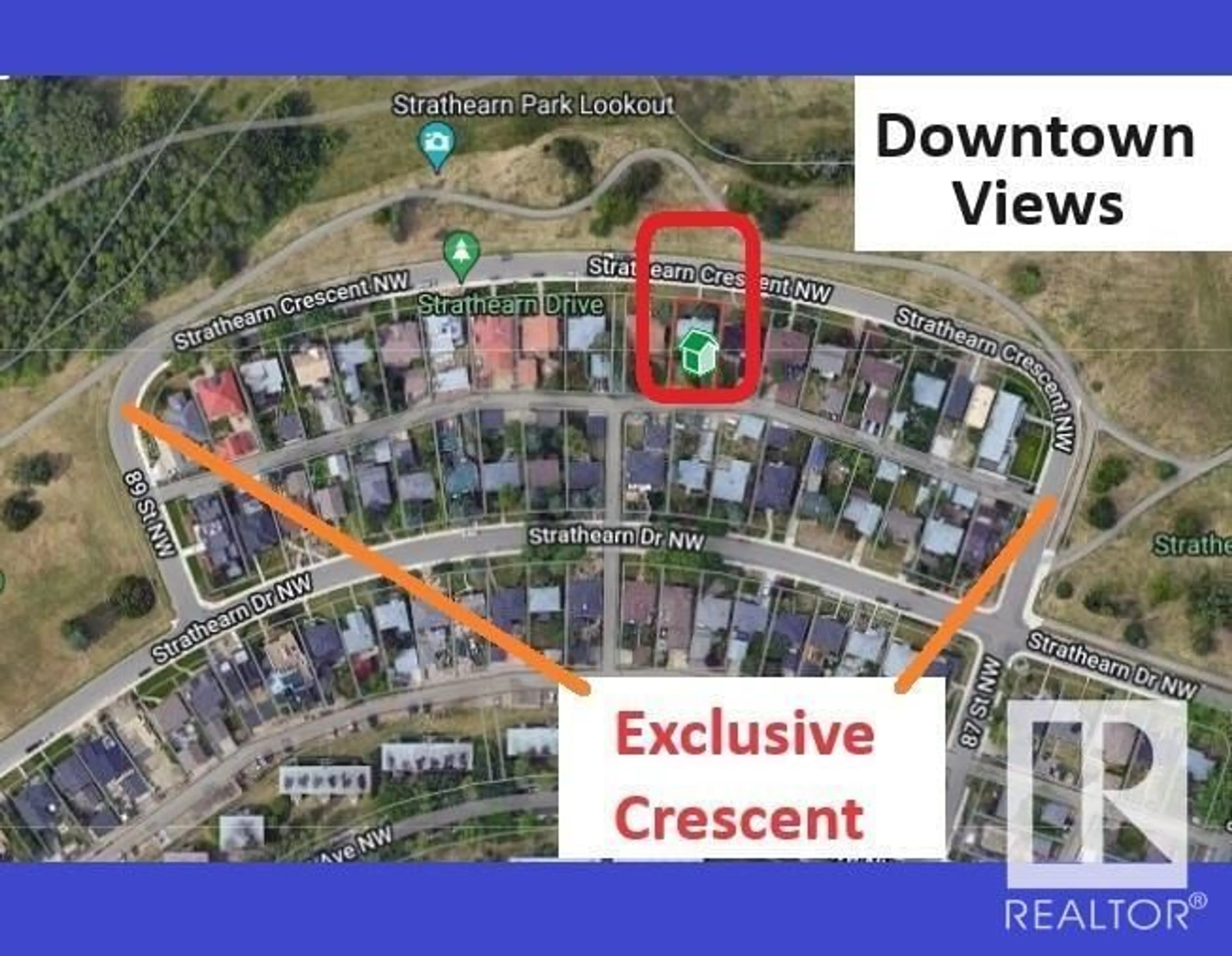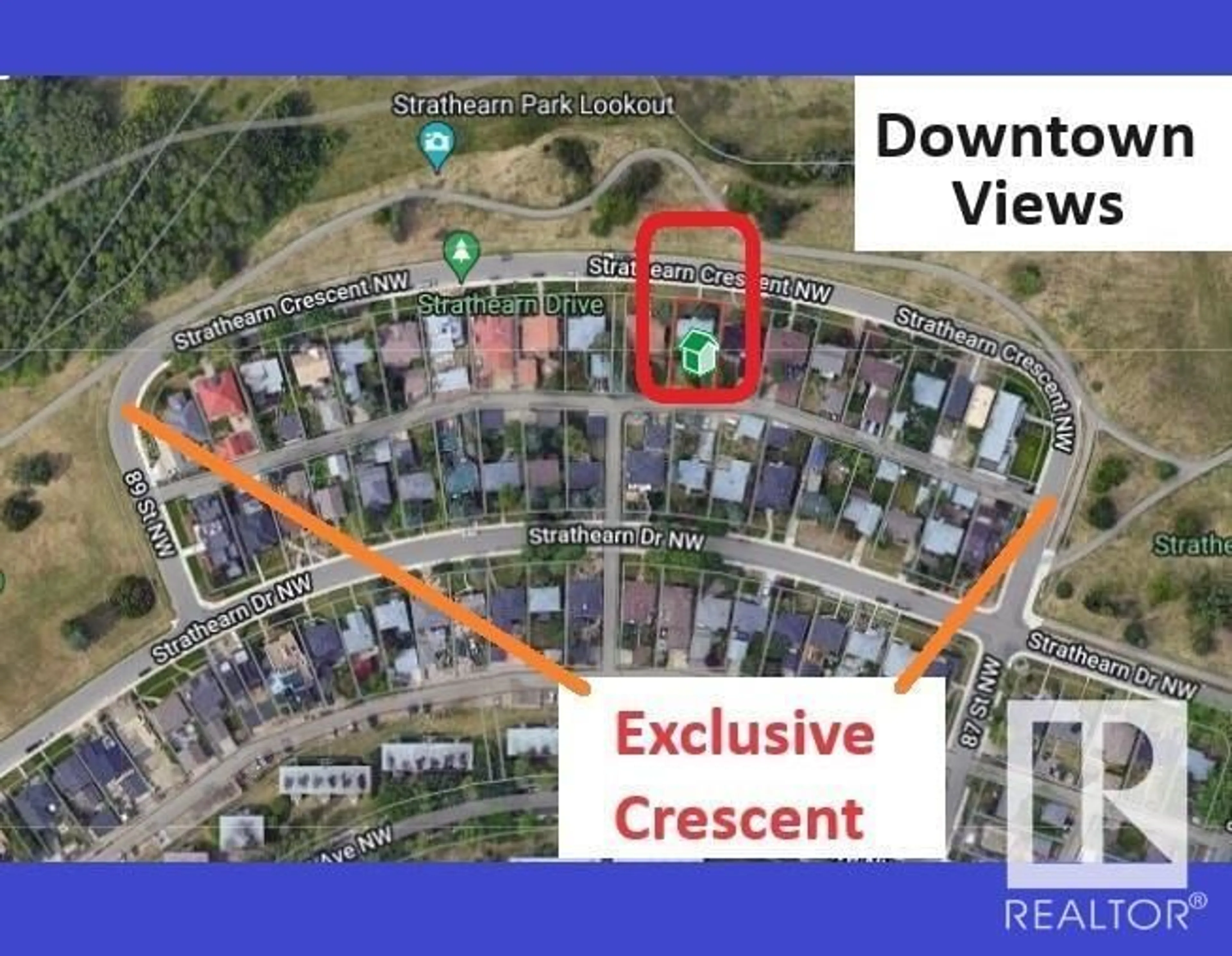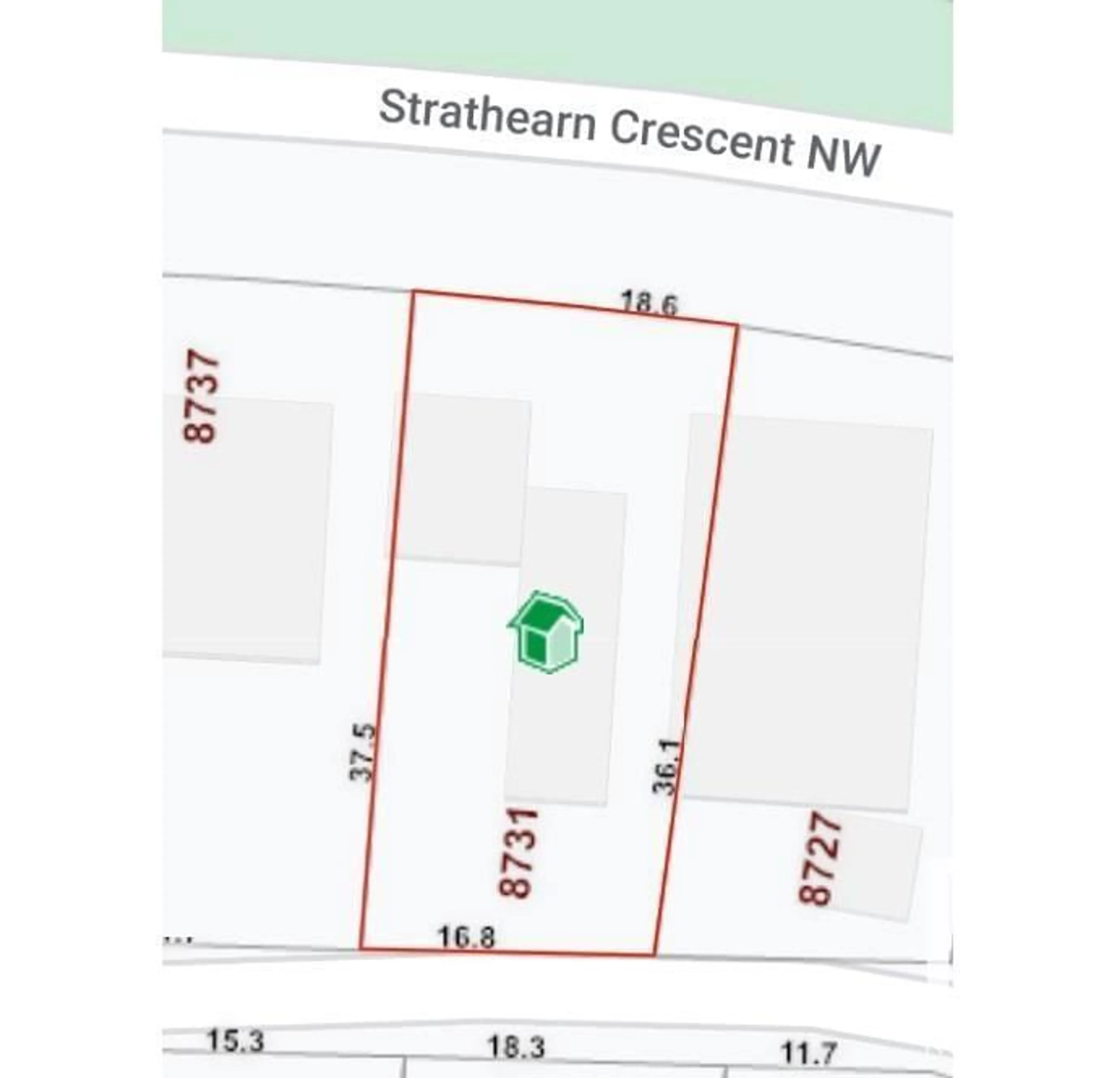8731 STRATHEARN CR NW, Edmonton, Alberta T6C4C5
Contact us about this property
Highlights
Estimated ValueThis is the price Wahi expects this property to sell for.
The calculation is powered by our Instant Home Value Estimate, which uses current market and property price trends to estimate your home’s value with a 90% accuracy rate.Not available
Price/Sqft$632/sqft
Est. Mortgage$3,328/mo
Tax Amount ()-
Days On Market300 days
Description
** Blow out pricing. Appraised $781K back in 2019 (17.9% higher vs 2024) ** 18.6m frontage (61 ft) big lot! Breathtaking panoramic downtown and river valley views on a very exclusive plateau crescent. Great street location sheltered from direct street noise from the traffic circle and 98 Ave, making it a desirable lot for development. Currently the land has a 1,220 sq foot bungalow with a double detached garage. 2 bedrooms up and 1 down, with a 4 piece bathroom, partially finished basement. Living room has hardwood floors, and large window to take in the views. House shingles were replaced within the last 2 years. Live at the property for now and take your time imagining what you could build! (id:39198)
Property Details
Interior
Features
Basement Floor
Bedroom 3
3.07 m x 5.16 mBedroom 4
3.11 m x 4 mFamily room
8.6 m x 5.12 mOther
1.14 m x 2.82 m



