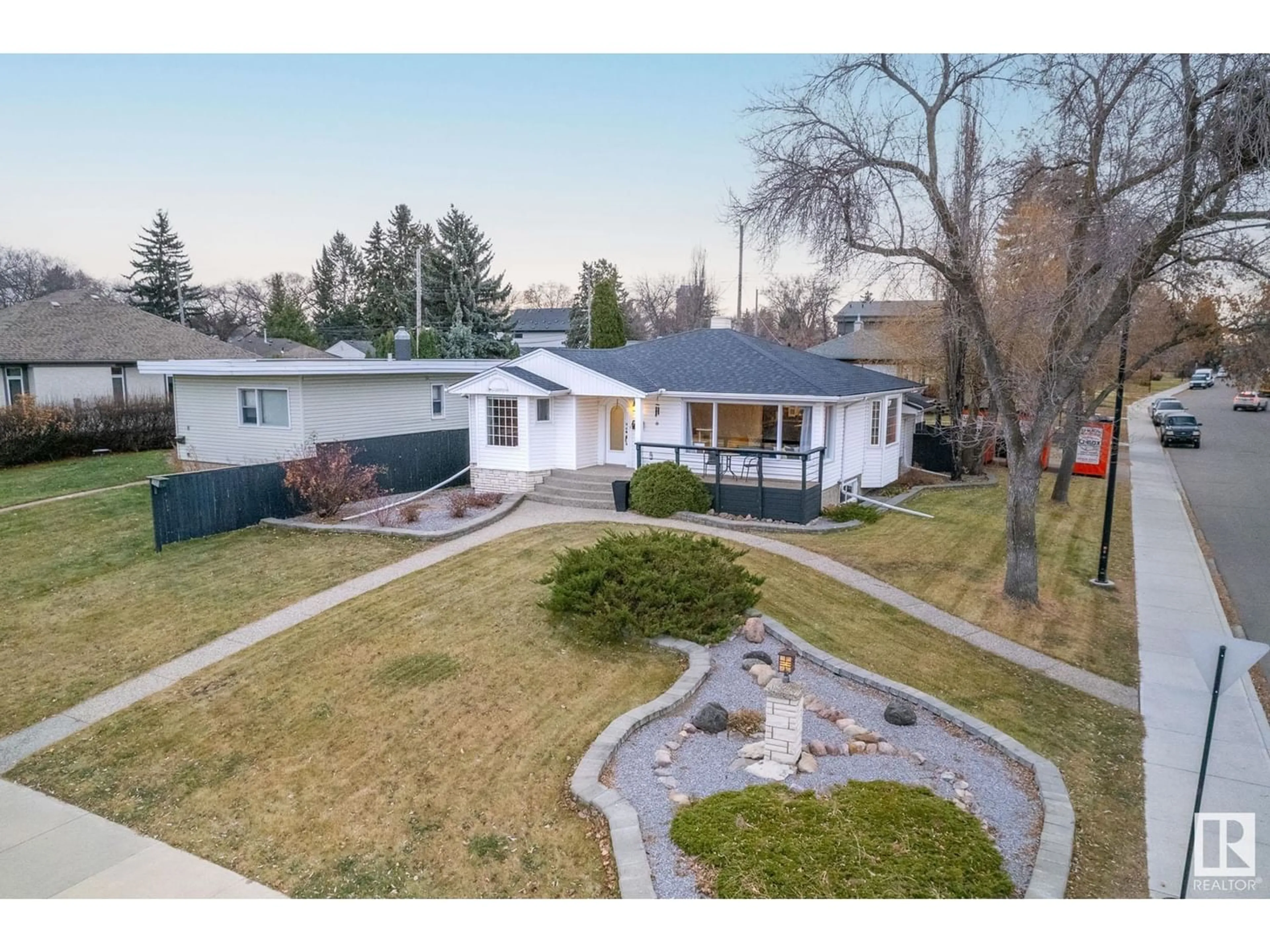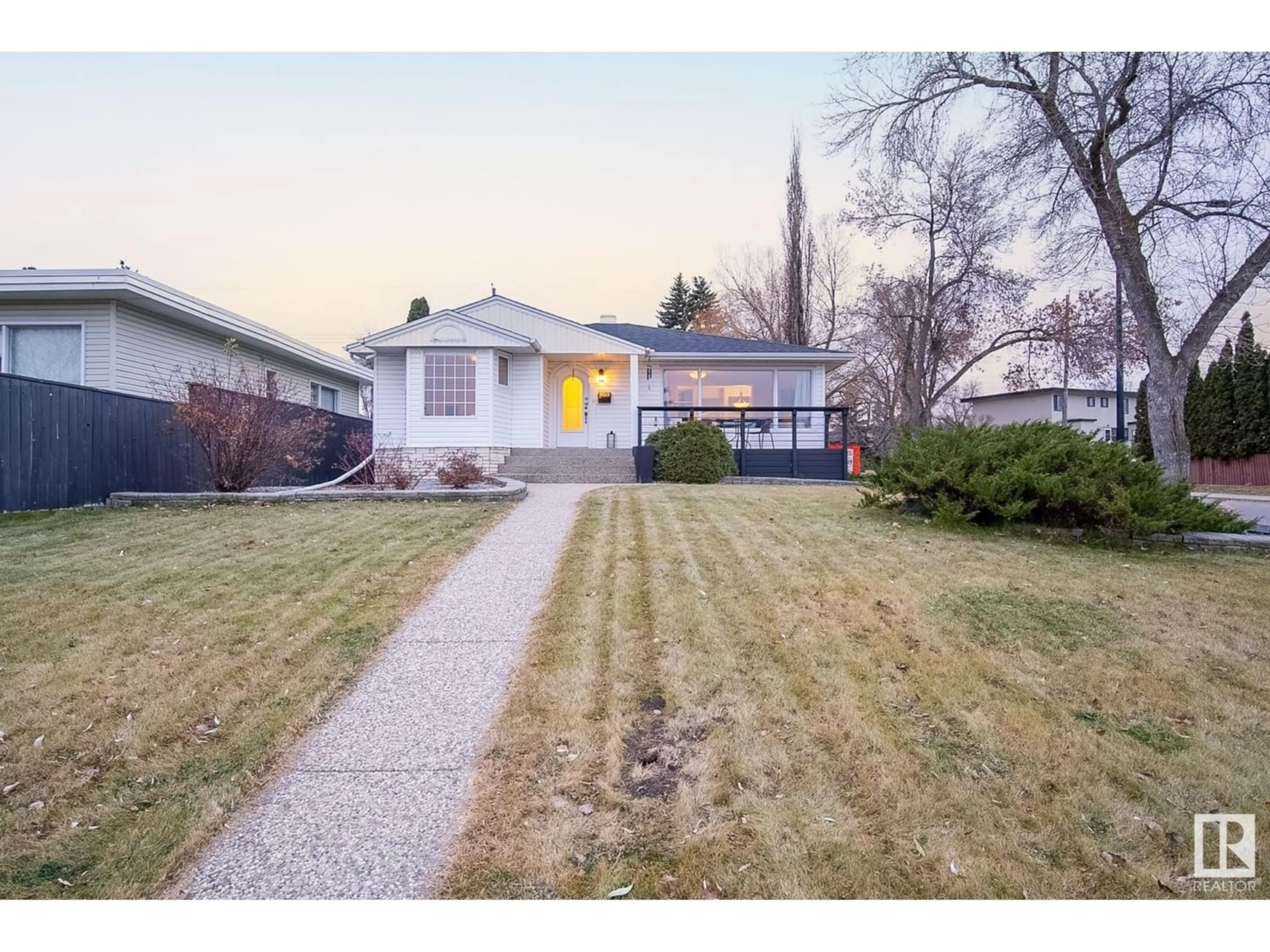8619 STRATHEARN DR NW, Edmonton, Alberta T6C4C6
Contact us about this property
Highlights
Estimated ValueThis is the price Wahi expects this property to sell for.
The calculation is powered by our Instant Home Value Estimate, which uses current market and property price trends to estimate your home’s value with a 90% accuracy rate.Not available
Price/Sqft$471/sqft
Est. Mortgage$2,598/mo
Tax Amount ()-
Days On Market315 days
Description
Welcome to this beautifully updated bungalow on the highly sought after Strathearn Drive. This home sits on a 622 sqm corner lot overlooking the picturesque Strathearn Park. This home has been well maintained & features Brazilian hardwood flooring thruout the open living area. The living rm has beautiful detail along the ceiling & a large picture window to enjoy the views. The kitchen with corner pantry, SS appliances & granite countertops is laid out perfectly with the adjacent bright dining area. Down the hall is the primary bdrm with walk-in closet, ensuite & patio doors to the backyard. The powder rm & 2nd bdrm complete this lvl. The finished lower lvl has the bright rec rm with a speakeasy/Bar, 2 addl bdrms, bathrm & laundry with ample storage. Private fenced backyard & dbl det garage + beautiful exposed aggregate walks & driveway. Picture yourself on the front deck enjoying the views of the greenspace or take a walk along the paths. Down the street from great schools, shopping & mins to Downtown. (id:39198)
Property Details
Interior
Features
Basement Floor
Bedroom 3
3.28 m x 4.46 mBedroom 4
3.28 m x 3.02 mRecreation room
4.62 m x 4.48 mLaundry room
2.82 m x 2.12 mProperty History
 44
44 44
44

