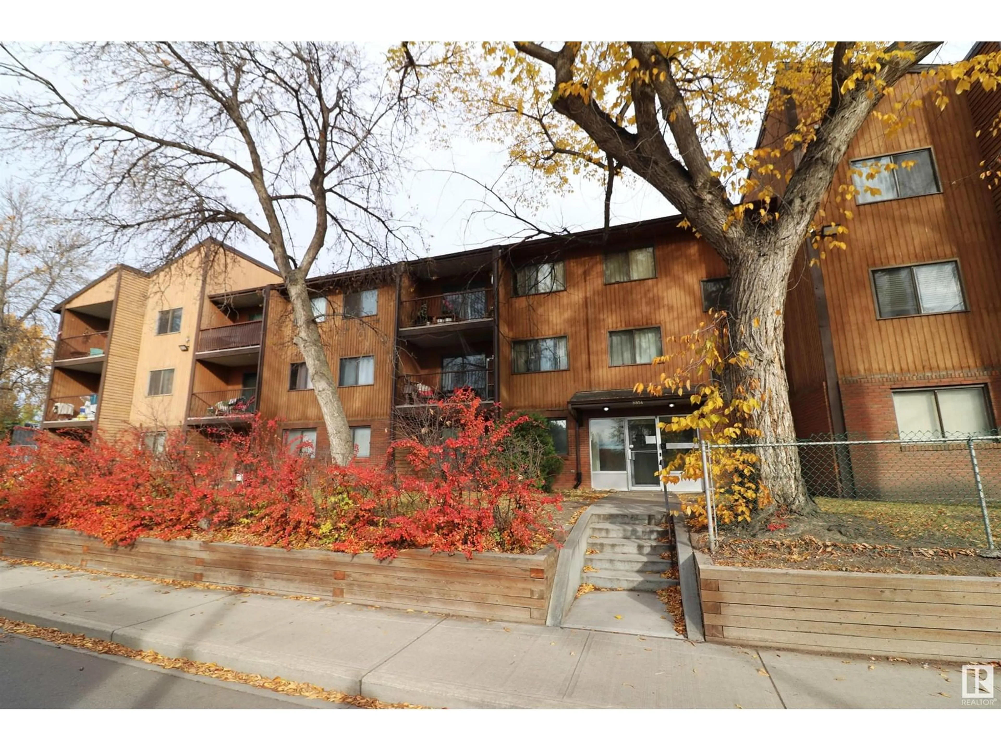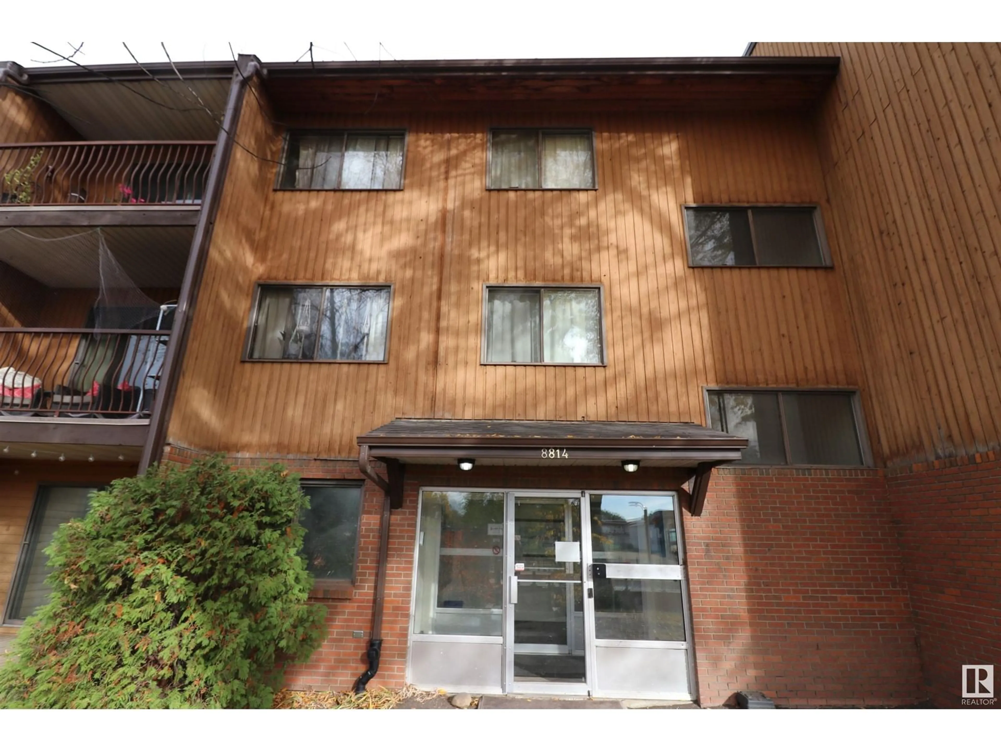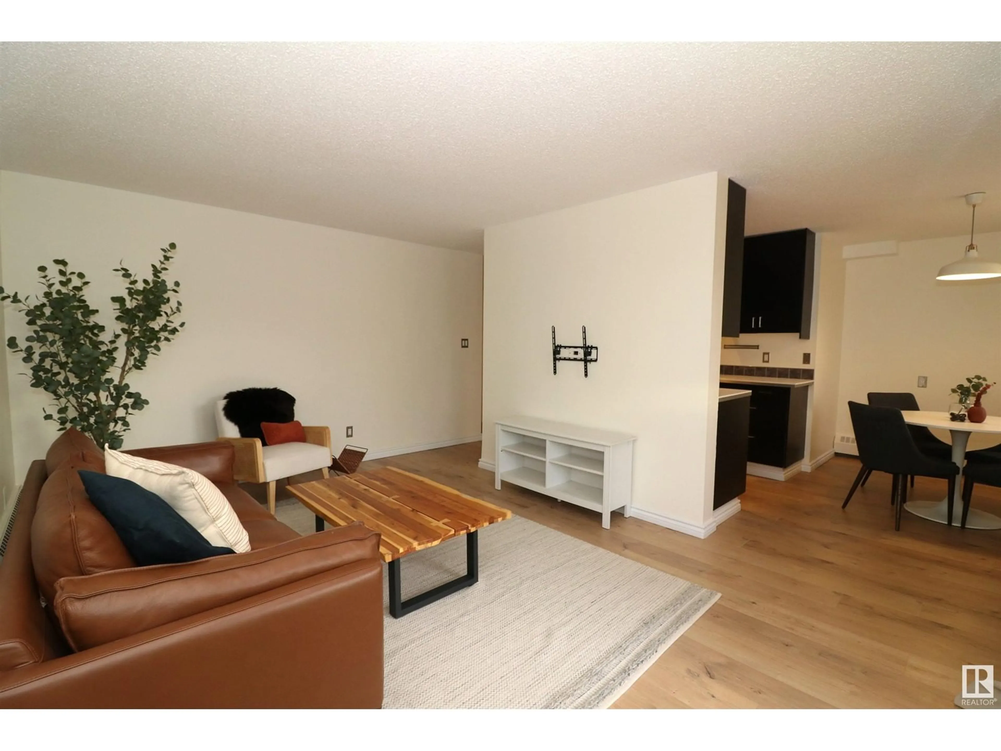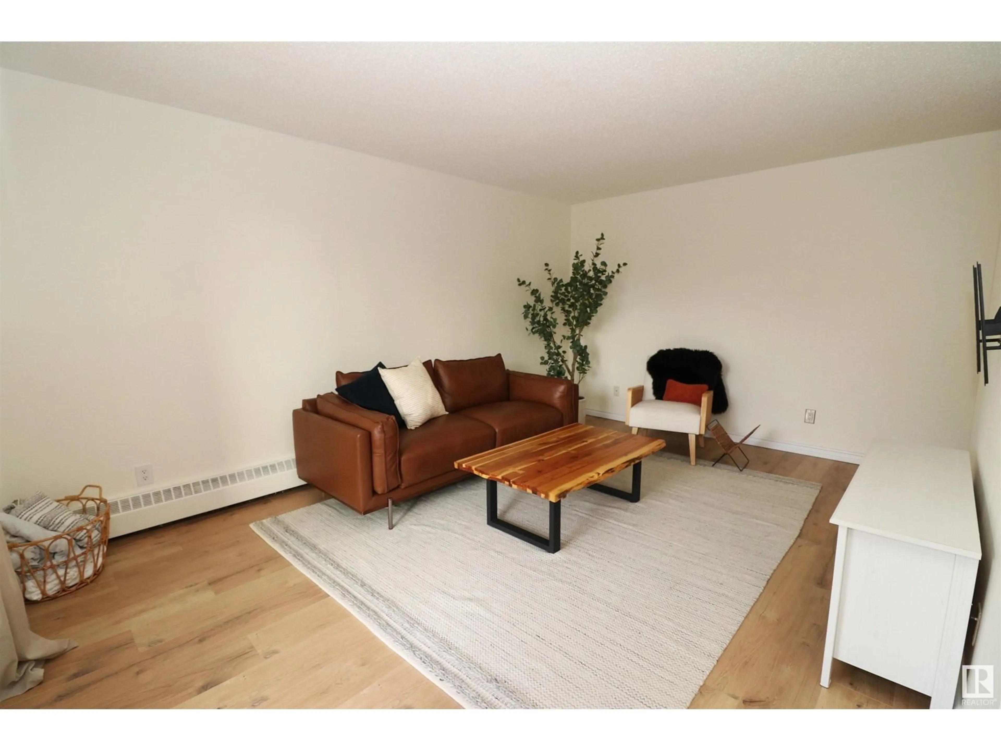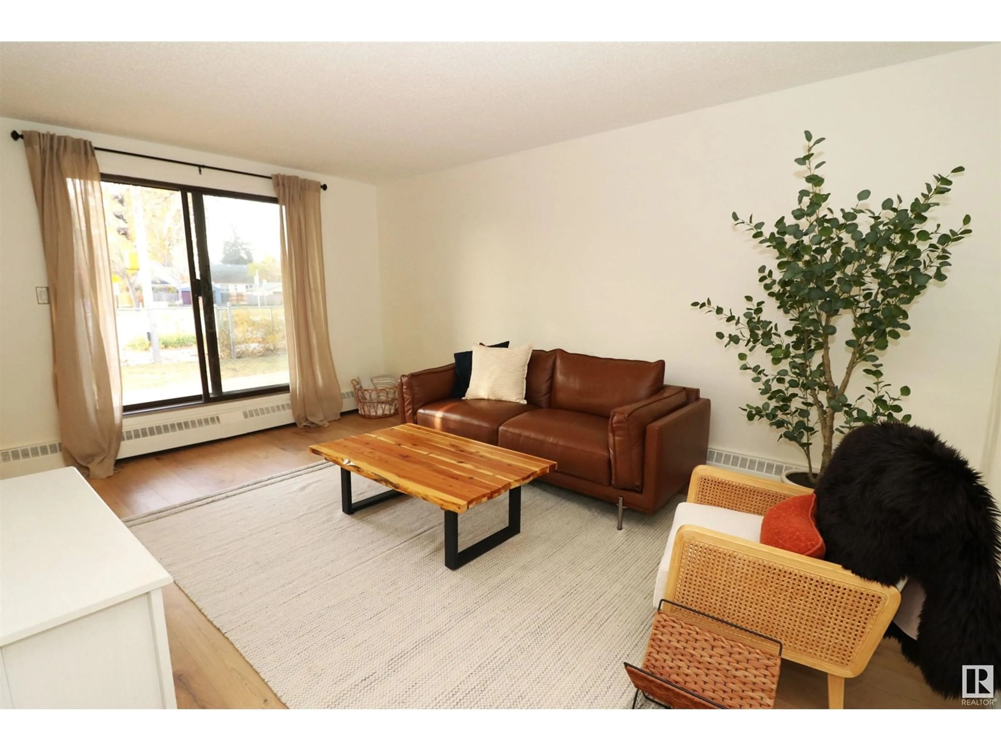#105 8814 95 AV NW, Edmonton, Alberta T6C1Z1
Contact us about this property
Highlights
Estimated ValueThis is the price Wahi expects this property to sell for.
The calculation is powered by our Instant Home Value Estimate, which uses current market and property price trends to estimate your home’s value with a 90% accuracy rate.Not available
Price/Sqft$187/sqft
Est. Mortgage$537/mo
Maintenance fees$467/mo
Tax Amount ()-
Days On Market103 days
Description
Freshly updated corner unit in Strathearn! New vinyl floors, fresh paint & modern kitchen in this bright space. Large bedroom with premium closet organizer, brick feature wall behind the bed & rustic light fixture. The kitchen has black cabinets with modern hardware, white counters & appliances and functional storage. There's a separate dining nook in front of a window and a large living area with a sliding patio door out to the south facing deck & grassy common area. The unit also features a large storage room behind a barn door. There is convenient same-floor laundry in the building & a surface parking stall. Super convenient for LRT & amazing area right next door to Strathearn Community League, Community Garden, rink & park. A couple blocks from river views on Strathearn Drive & Art walk, ravine trails, Gallagher Park & Folk Fest! Condo fees only $466.96 and include water & heat! (id:39198)
Property Details
Interior
Features
Main level Floor
Dining room
Kitchen
Primary Bedroom
11'6 x 11'3Living room
Condo Details
Inclusions
Property History
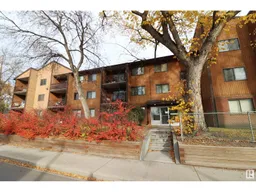 40
40
