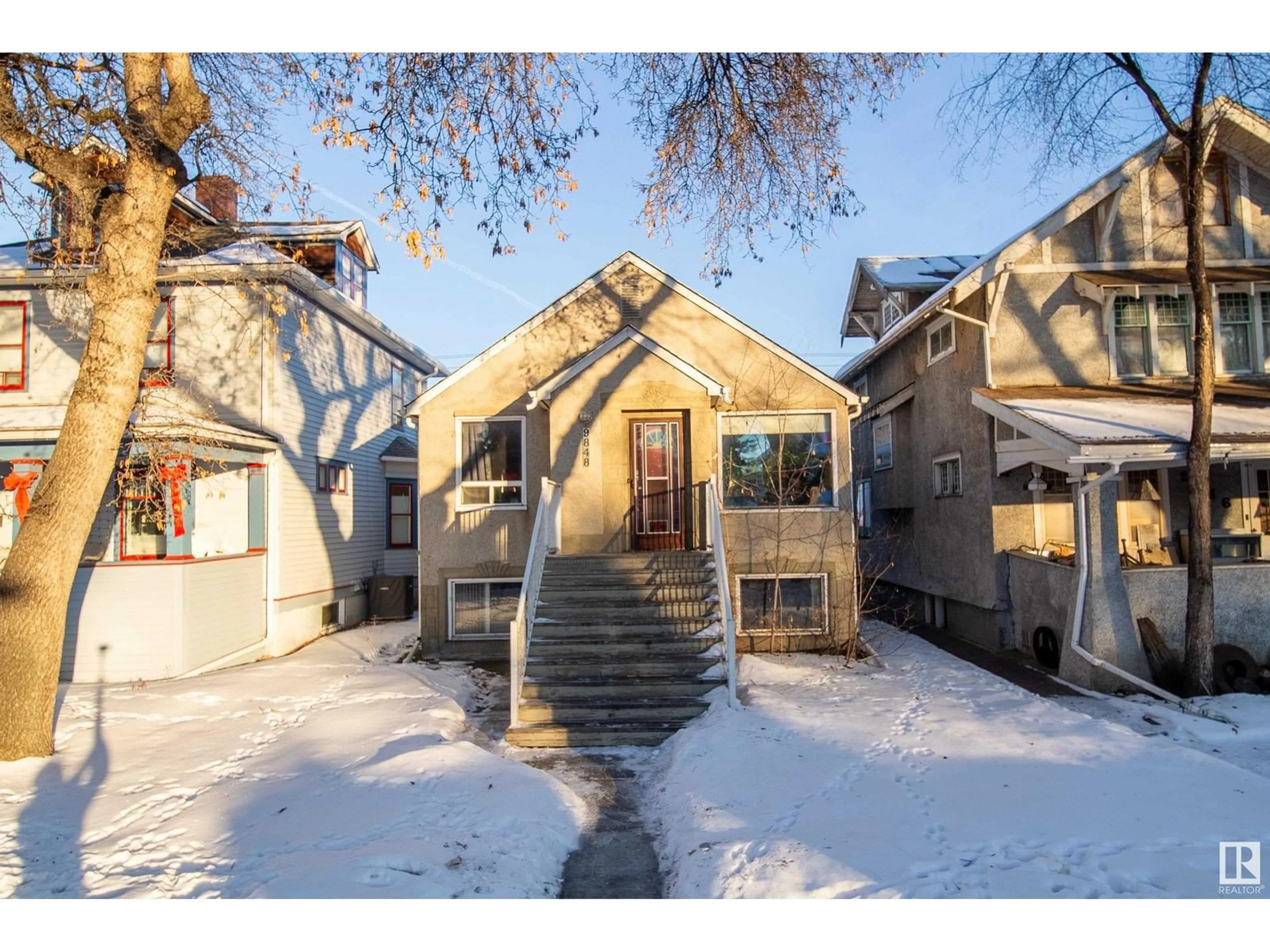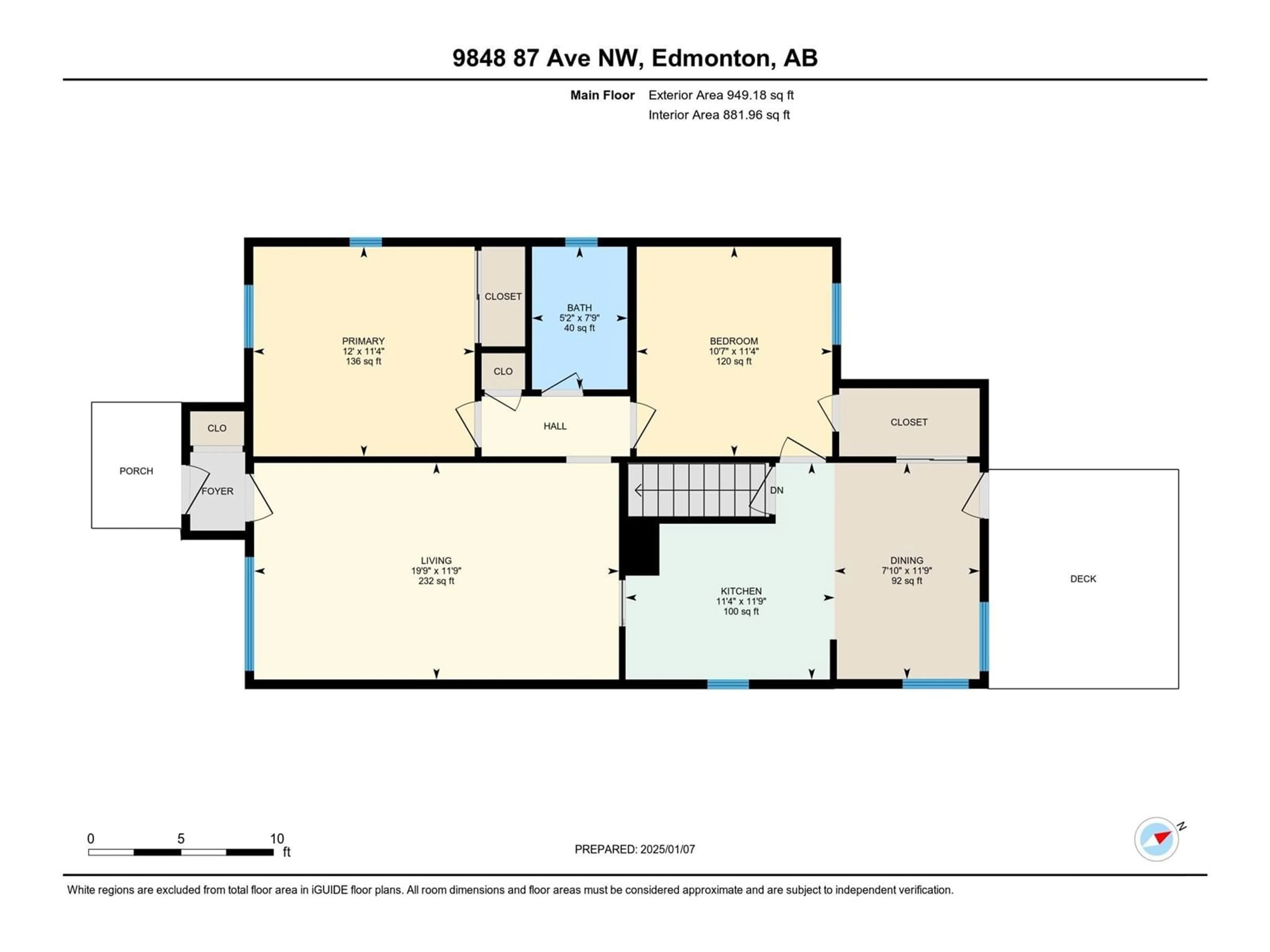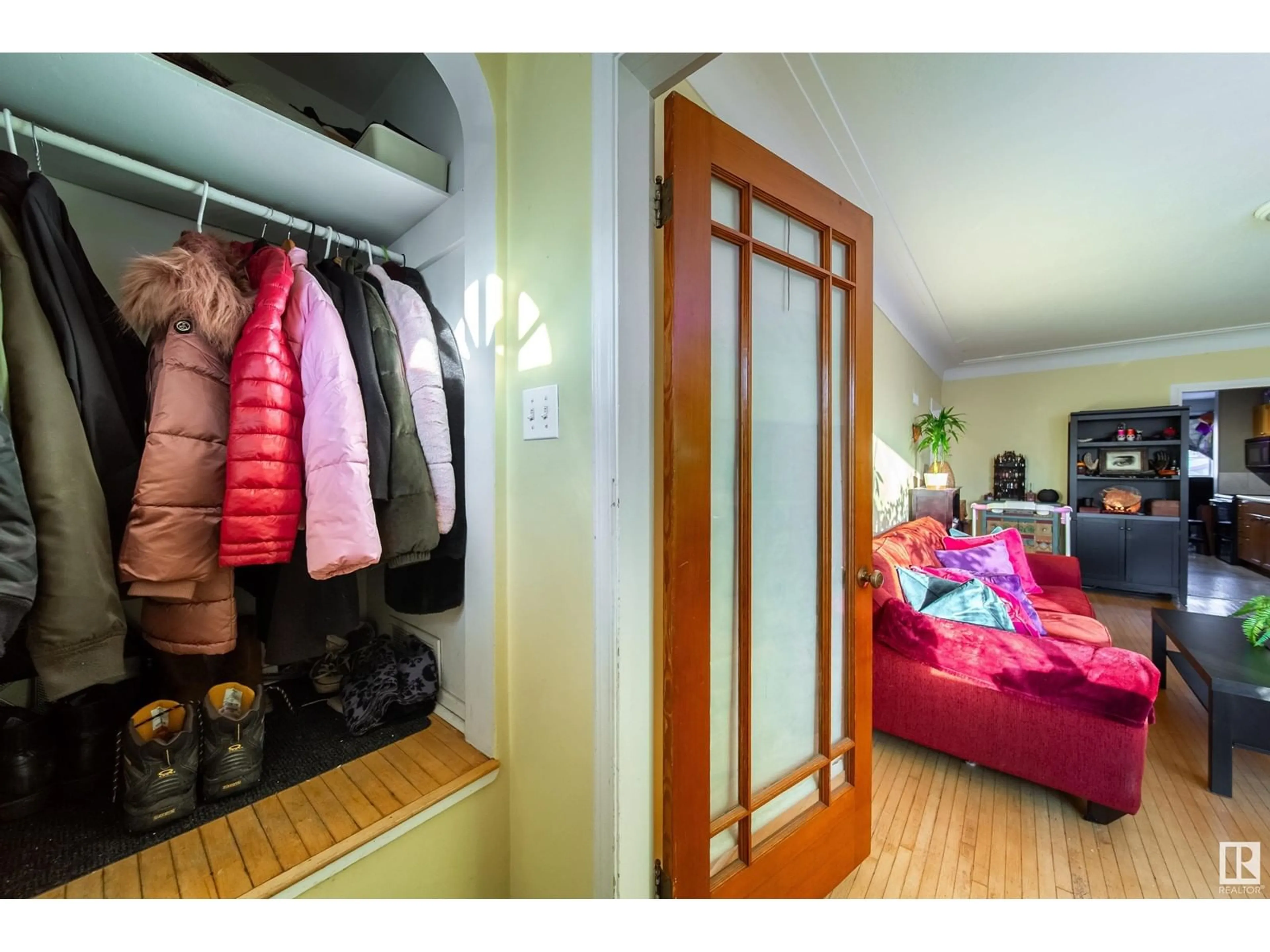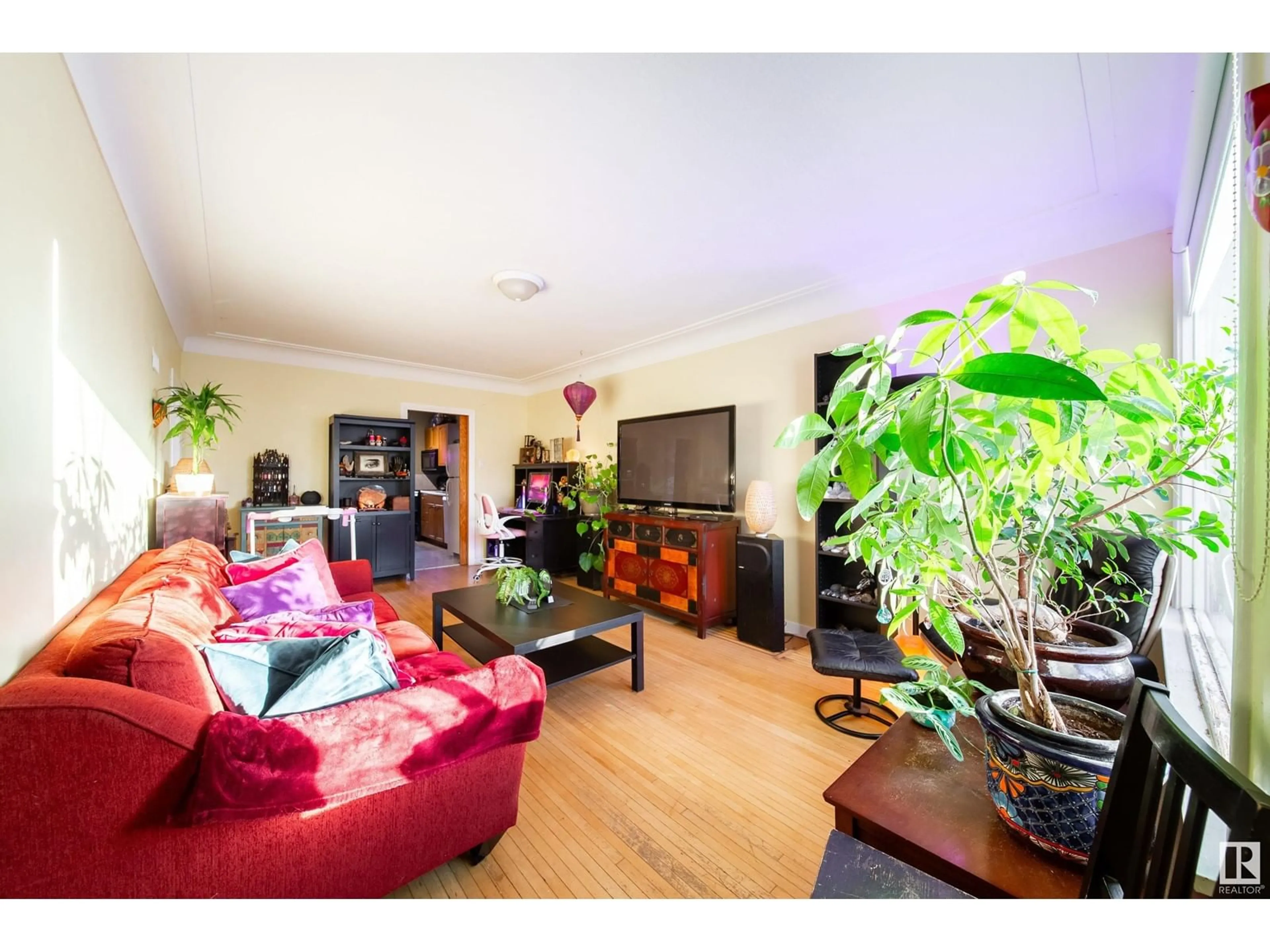9848 87 Avenue NW, Edmonton, Alberta T6E2N6
Contact us about this property
Highlights
Estimated ValueThis is the price Wahi expects this property to sell for.
The calculation is powered by our Instant Home Value Estimate, which uses current market and property price trends to estimate your home’s value with a 90% accuracy rate.Not available
Price/Sqft$505/sqft
Est. Mortgage$2,061/mo
Tax Amount ()-
Days On Market44 days
Description
Welcome Home to over 1700sqft in this fully finished Raised Bungalow in Strathcona! With two Seperate Entrances to the bright and spacious basement showcasing a second updated kitchen (2020), it's own furnace, 4 piece bathroom, an enormous family room, the homes laundry room and tons of extra storage space! Main floor offers original hardwood floors, coved ceiling, 2 large bedrooms with generous closet space, 4 piece bath, galley kitchen and large dining area, perfect for everyday living and entertaining. Back garden door opens on to a private deck ideal for patio sippin' and relaxing in the summer. Double Garage with back lane access. New Hot Water Tank 2024, 50 Year Shingles 2018, New Eaves & Downspouts 2019, 100 AMP Electrical Panel 2016, 2 Furnaces. Just steps to Mill Creek Ravine and all the amazing cafe's, shops, dining and amenities that Whyte Ave is known for! Easy access to Down Town and U of A. Charming Home, Spectacular Location! (id:39198)
Property Details
Interior
Features
Main level Floor
Bedroom 2
11'4" x 10'7"Living room
11'9" x 19'9"Dining room
11'9" x 7'10"Kitchen
11'9" x 11'4"Property History
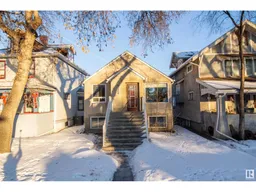 36
36
