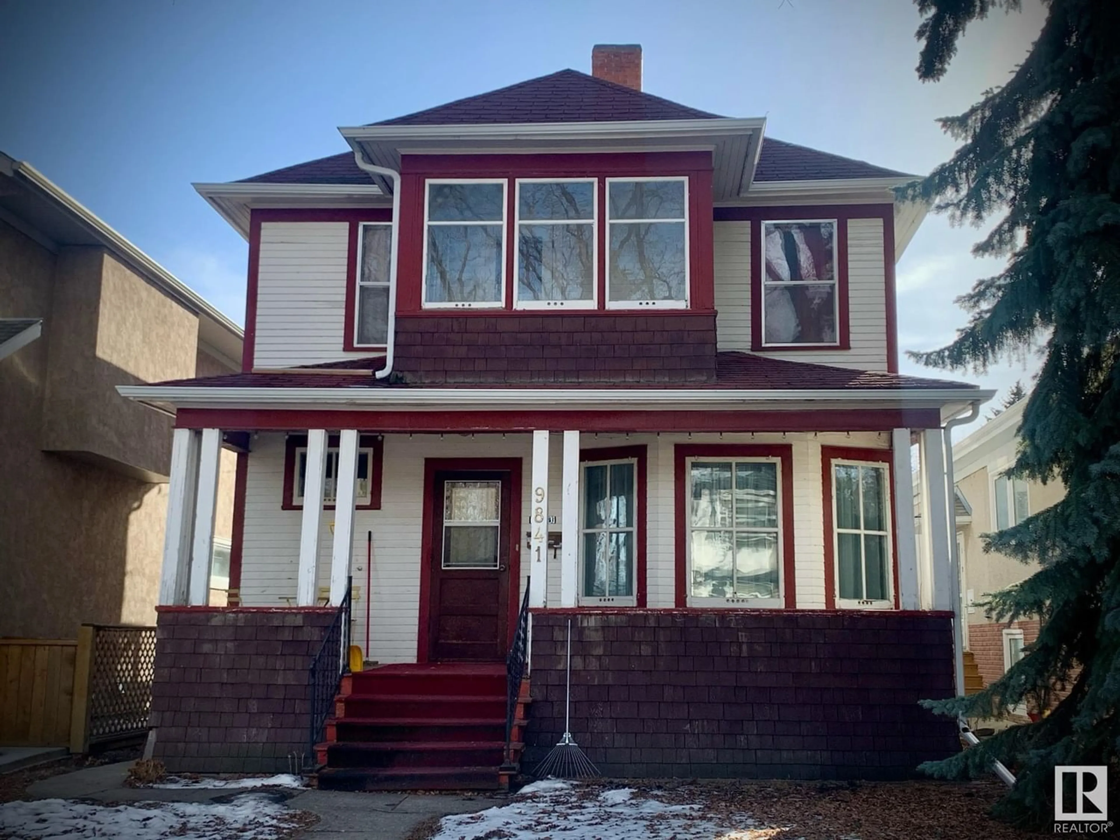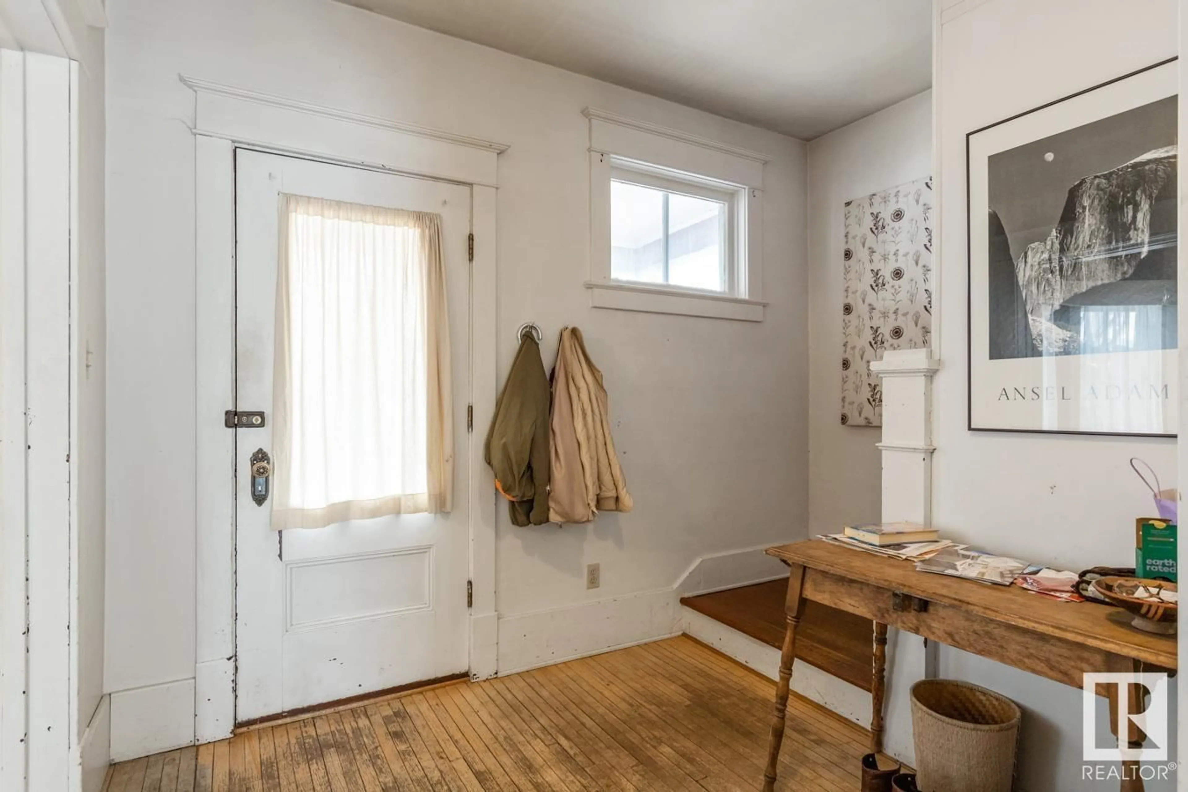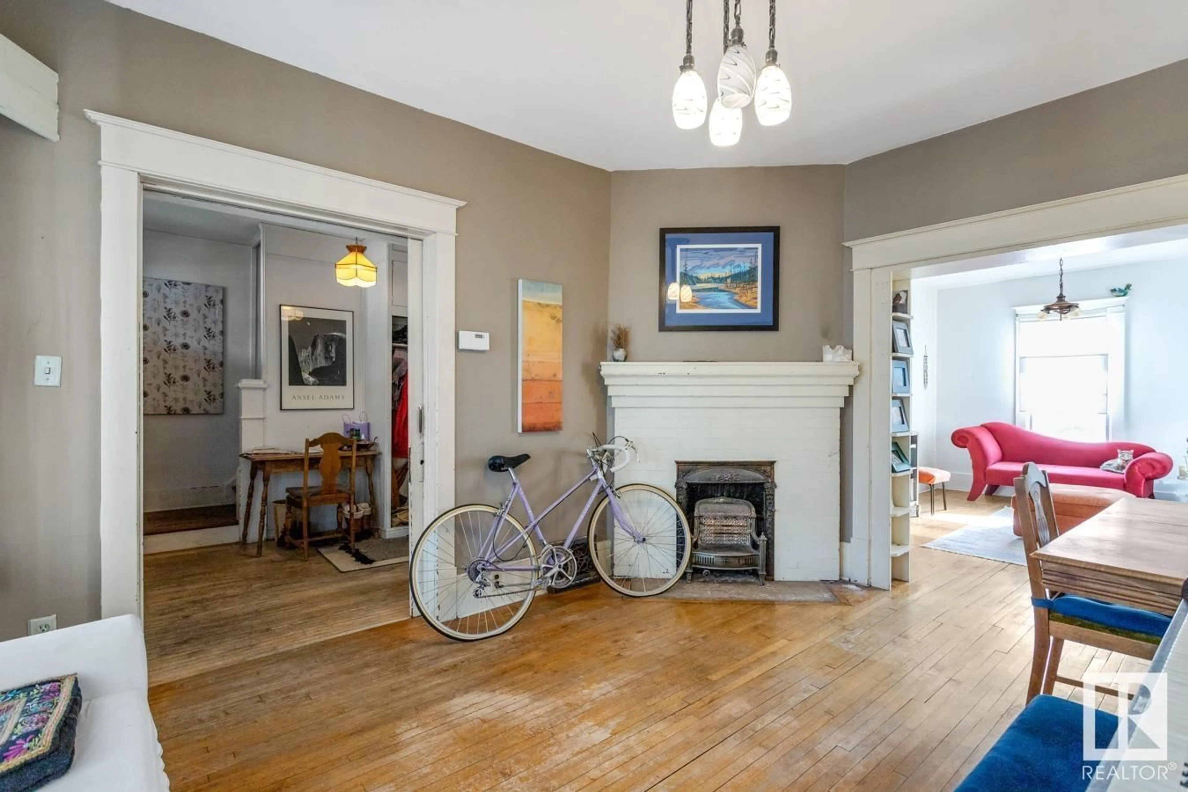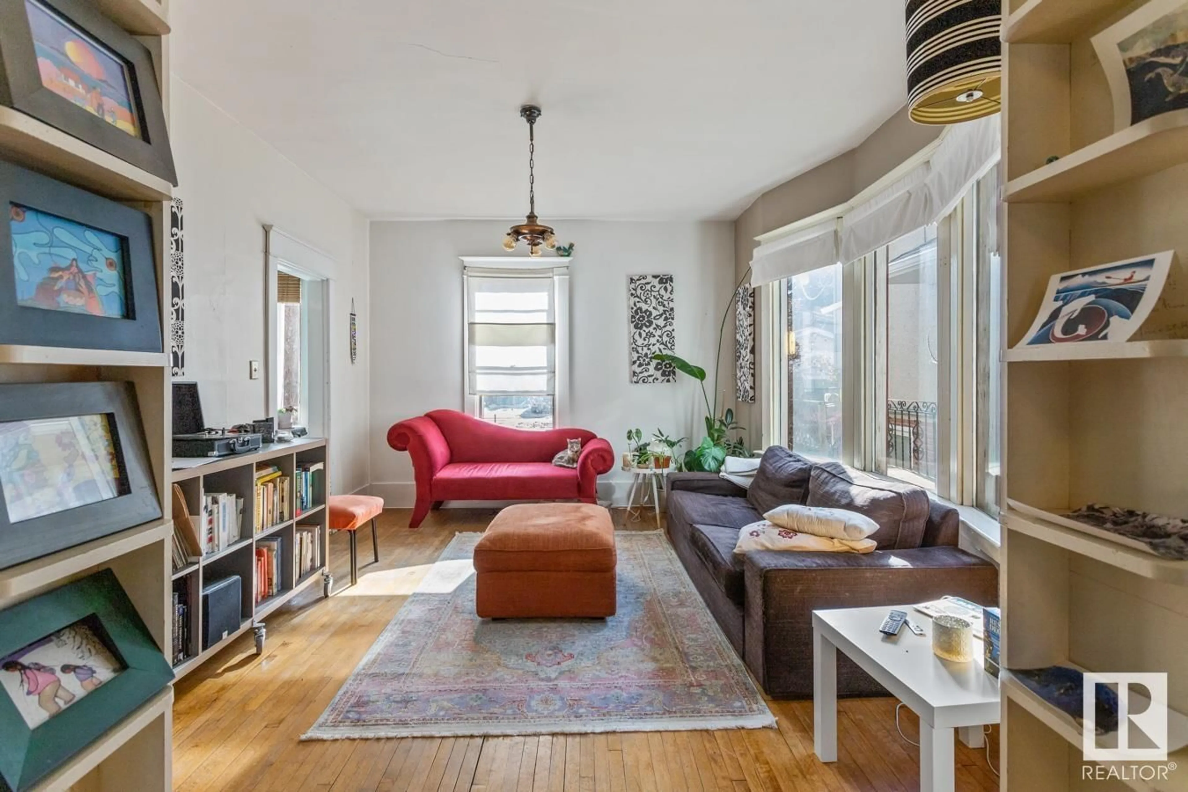9841 90 AV NW NW, Edmonton, Alberta T6E2T2
Contact us about this property
Highlights
Estimated ValueThis is the price Wahi expects this property to sell for.
The calculation is powered by our Instant Home Value Estimate, which uses current market and property price trends to estimate your home’s value with a 90% accuracy rate.Not available
Price/Sqft$300/sqft
Est. Mortgage$1,803/mo
Tax Amount ()-
Days On Market206 days
Description
This charming character home is located on a quiet Old Strathcona street lined with mature trees. It has original features, high ceilings and tall baseboards on the main floor, a spacious, bright country-kitchen looking onto the South-facing yard, and 4 bedrooms upstairs. Although it's in need of T.L.C. and some updating, the character and warmth of this home are still all there. Within walking distance of Millcreek Ravine, the Strathcona Farmer's Market and the University of Alberta campus, this location also provides quick access to Downtown by car, bus, bicycle and even on foot. This lot could also be the perfect site for your brand-new home. Don't delay! (id:39198)
Property Details
Interior
Features
Main level Floor
Living room
Dining room
Kitchen
Exterior
Parking
Garage spaces 4
Garage type -
Other parking spaces 0
Total parking spaces 4




