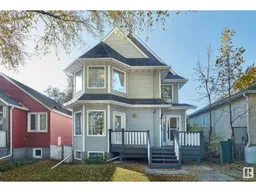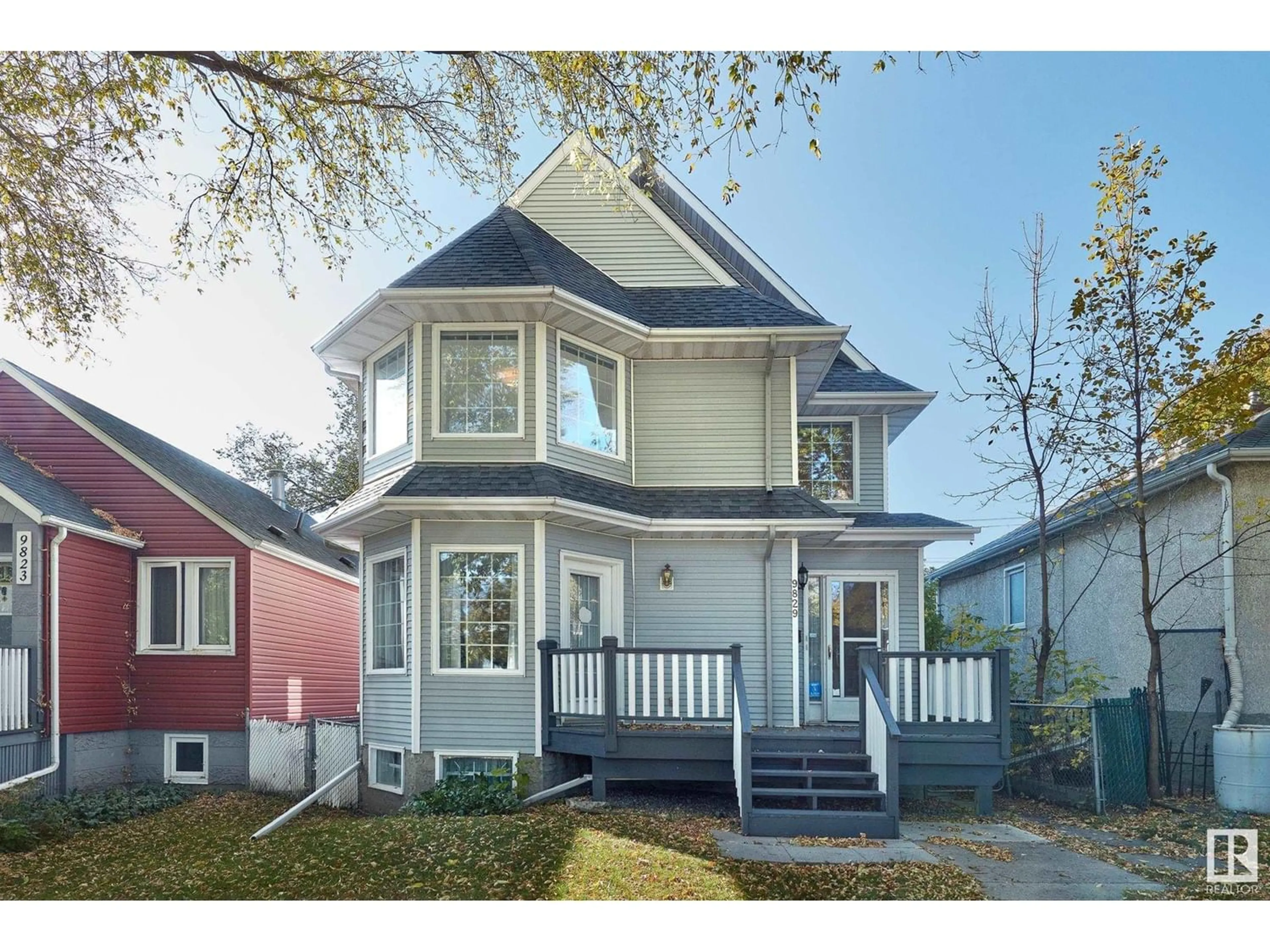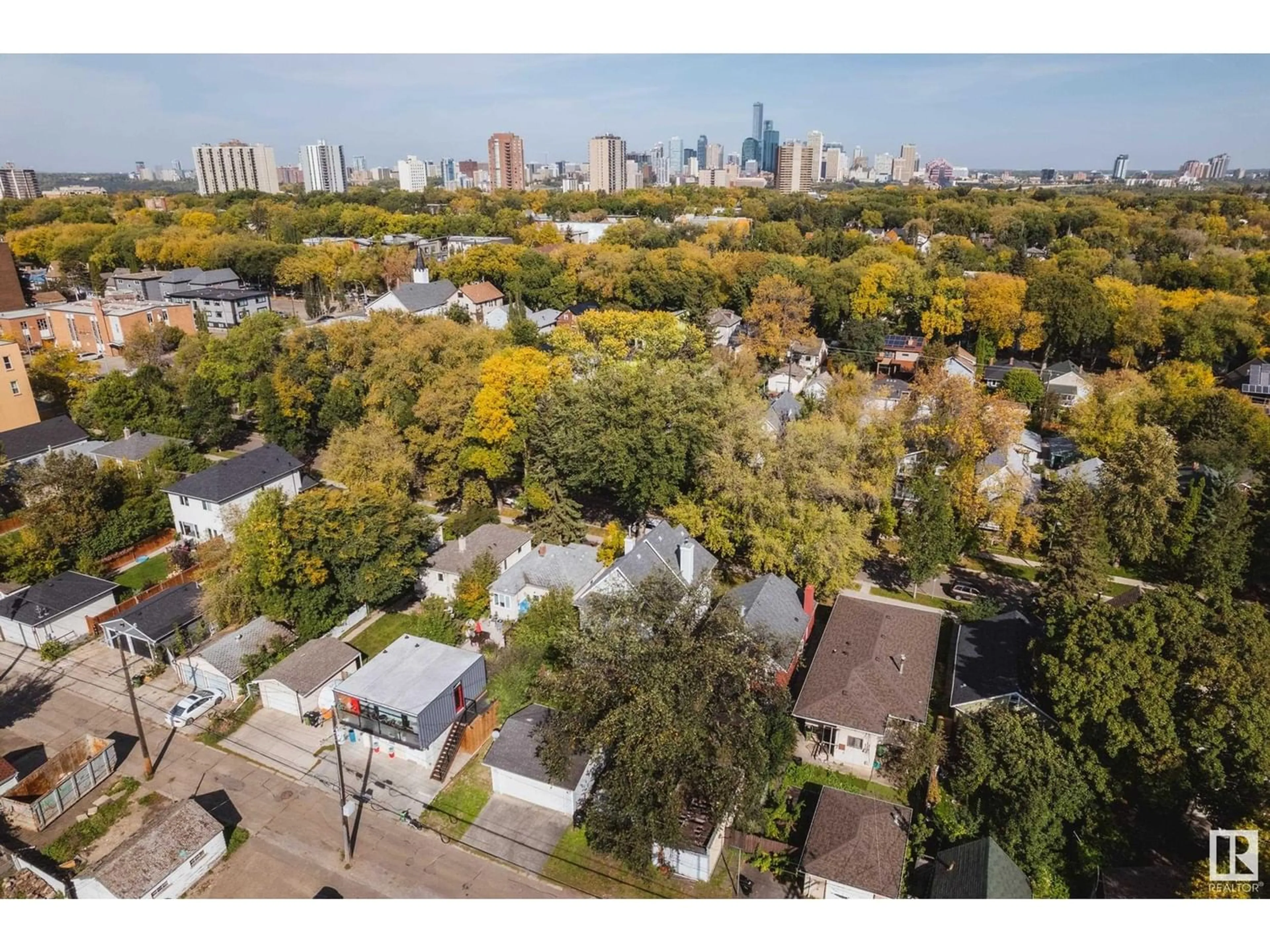9829 83 AV NW, Edmonton, Alberta T6E2B8
Contact us about this property
Highlights
Estimated ValueThis is the price Wahi expects this property to sell for.
The calculation is powered by our Instant Home Value Estimate, which uses current market and property price trends to estimate your home’s value with a 90% accuracy rate.Not available
Price/Sqft$319/sqft
Days On Market226 days
Est. Mortgage$2,319/mth
Tax Amount ()-
Description
Located in Strathcona, a well-established neighborhood known for its lush greenery, peaceful surroundings & a strong sense of community. This 1987 built house offers 2669sqft of finished living space 3 beds, 2 basement offices with windows, 2.5 baths, upper balcony off of the primary bed, double detached garage & more.One of the outstanding features of this property is its basement suite potential,allowing you to make the most of your investment. Step inside & fall in love with the thoughtfully designed layout that provides comfortable & functional living spaces. Each room flows seamlessly into the next, offering a perfect harmony between form & function. With modern construction & basement suite potential, this house offers endless possibilities for customization. Take walks along the tree-lined streets, enjoy the beautiful parks, & enjoy the walkability Restaurants, Cafes, UofA-all make Strathcona one of the most desirable areas in town. Hot Water Tank est. 2011, Furnace est. 2017 & Roof est. 2014. (id:39198)
Property Details
Interior
Features
Basement Floor
Den
3.87 m x 3.31 mOffice
4.51 m x 2.97 mSecond Kitchen
4.89 m x 3.32 mRecreation room
4.59 m x 3.01 mExterior
Parking
Garage spaces 4
Garage type Detached Garage
Other parking spaces 0
Total parking spaces 4
Property History
 39
39

