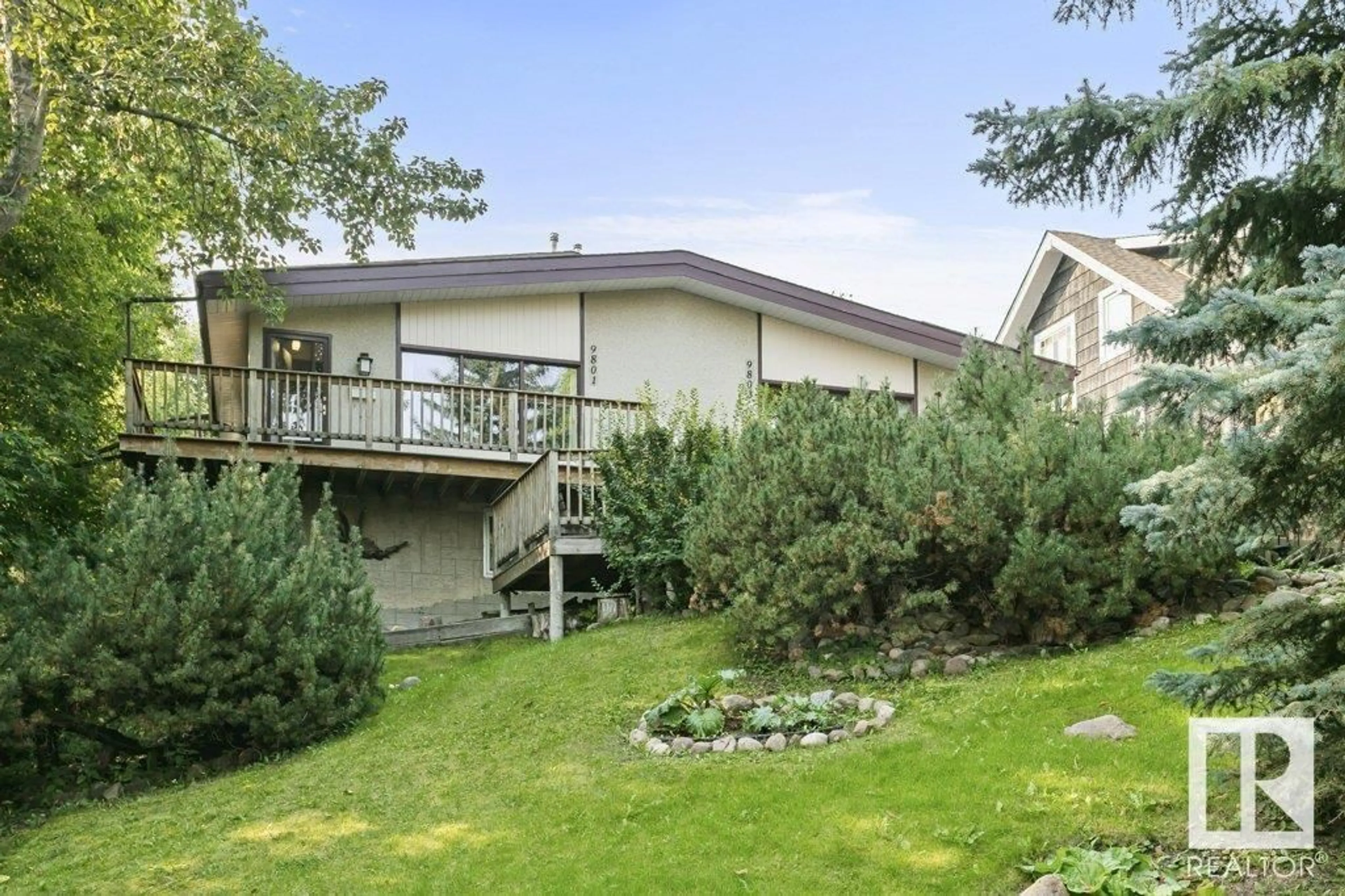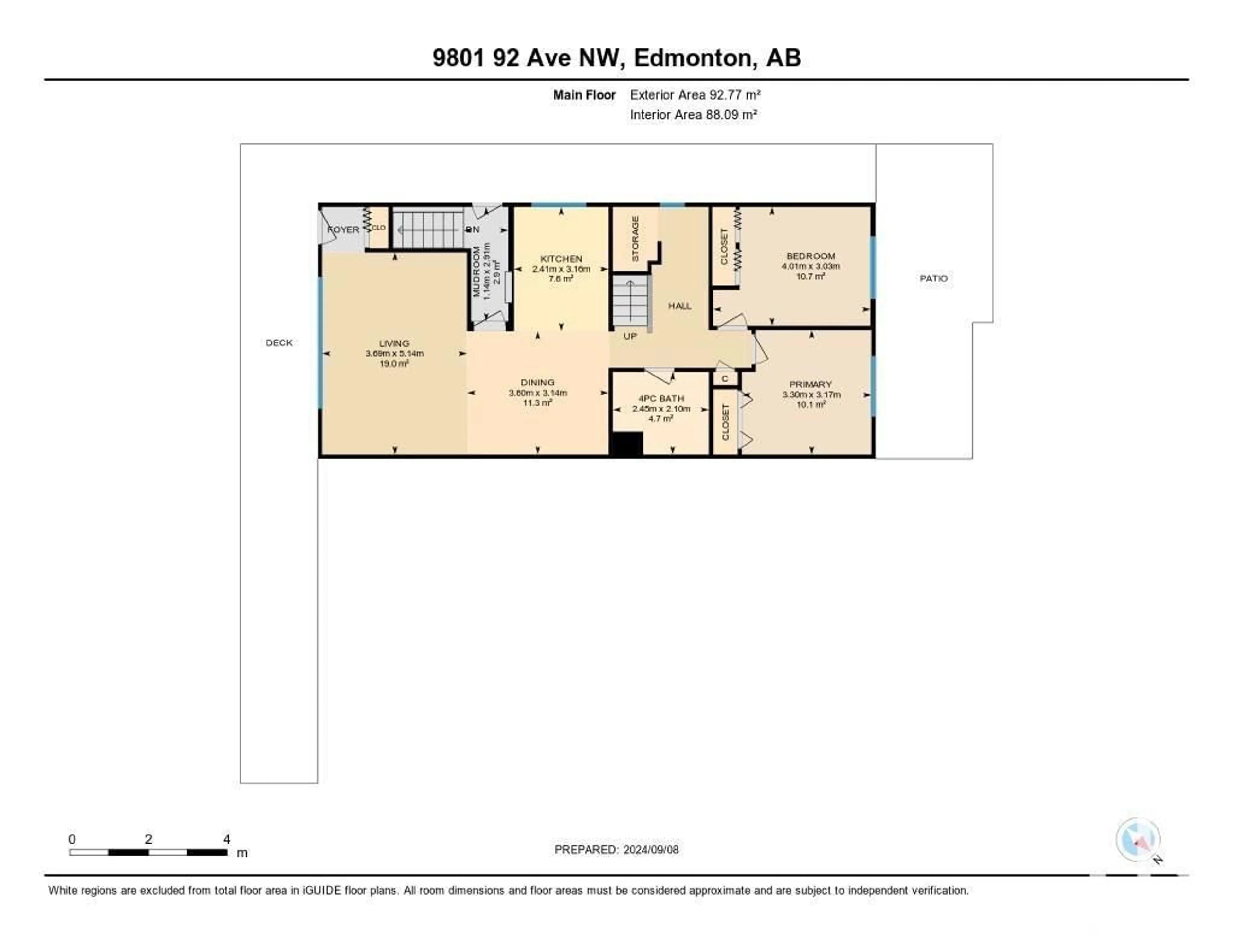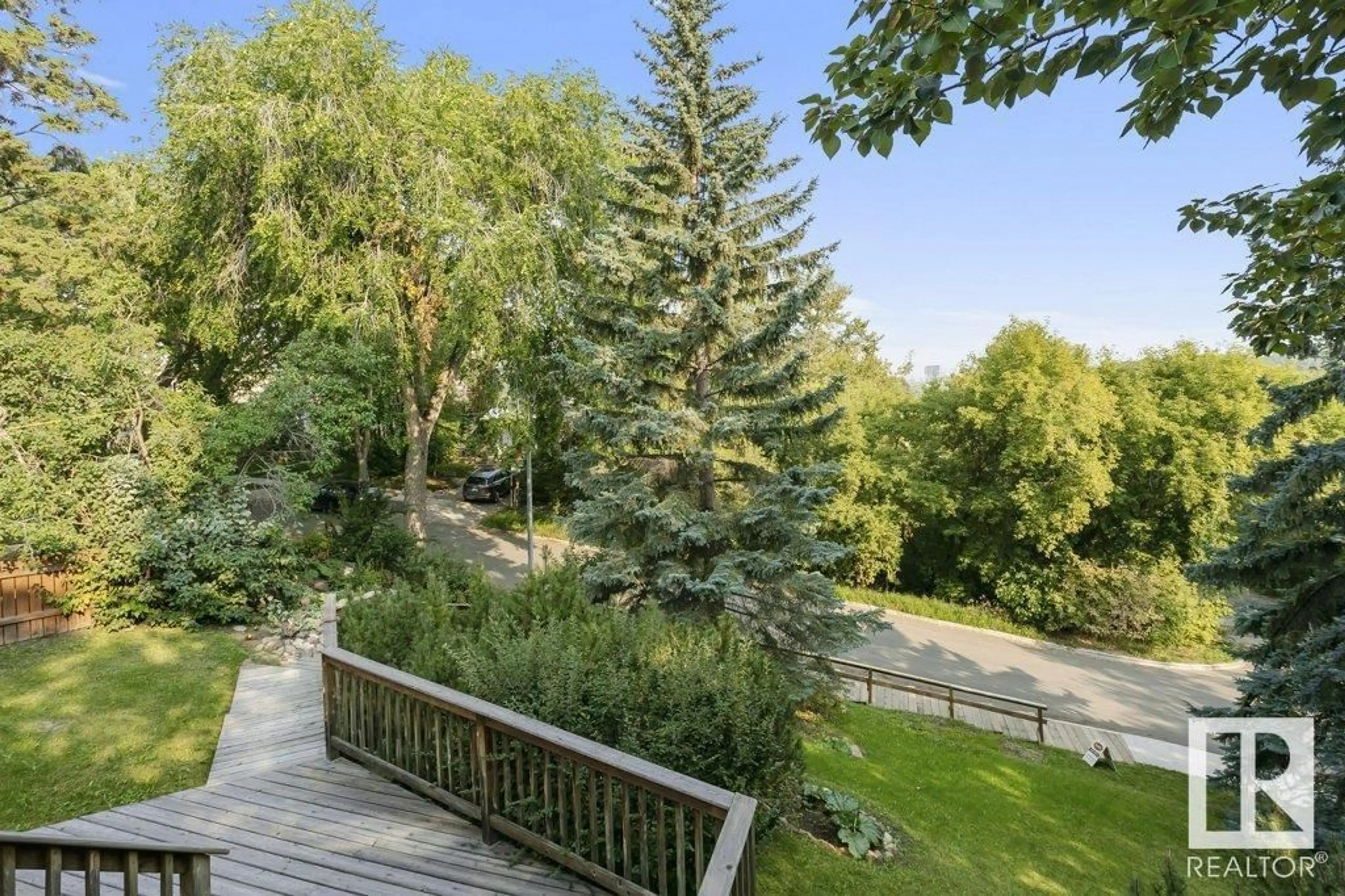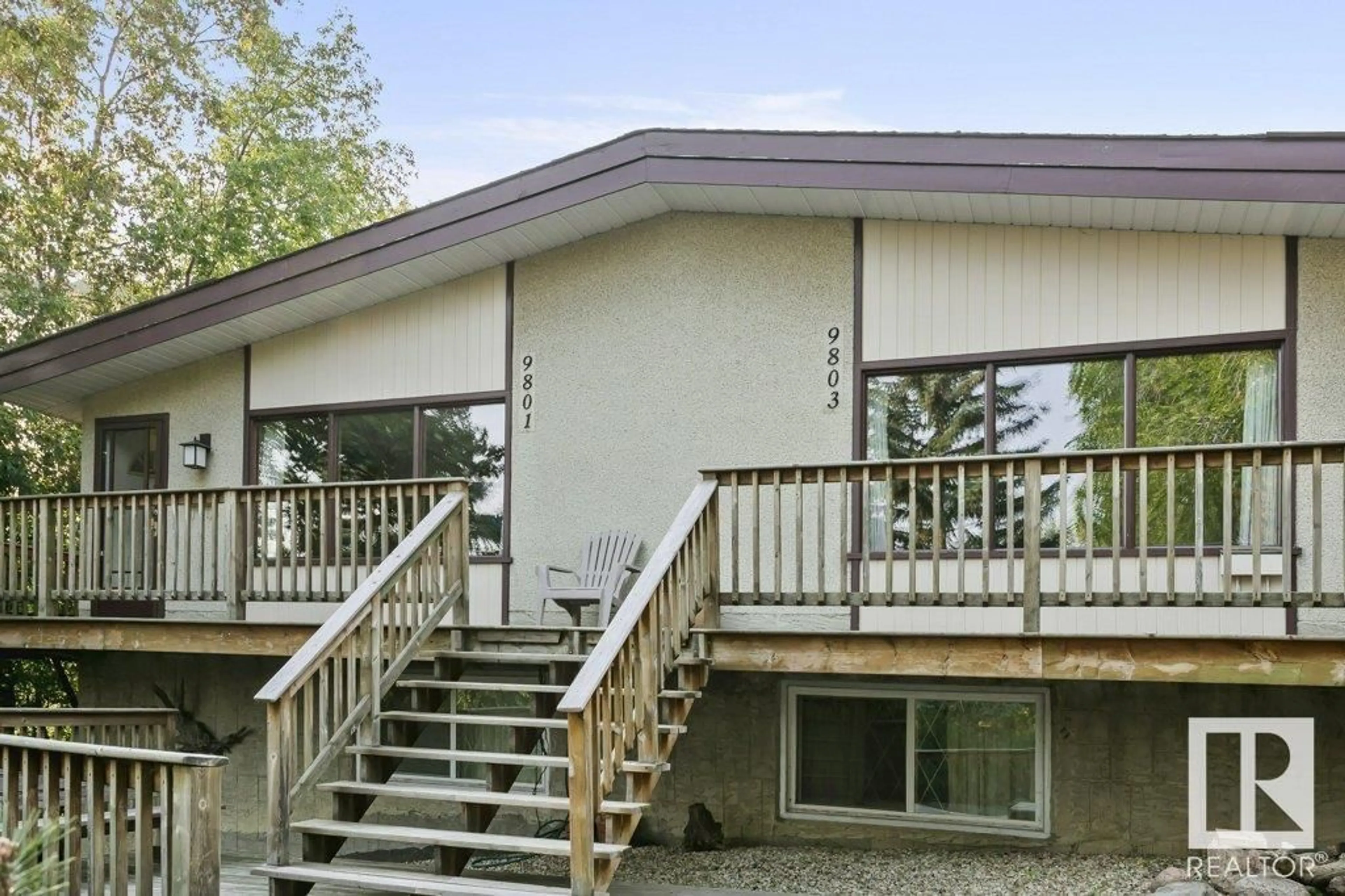9801 92 AV NW NW, Edmonton, Alberta T6E2V4
Contact us about this property
Highlights
Estimated ValueThis is the price Wahi expects this property to sell for.
The calculation is powered by our Instant Home Value Estimate, which uses current market and property price trends to estimate your home’s value with a 90% accuracy rate.Not available
Price/Sqft$353/sqft
Est. Mortgage$2,228/mo
Tax Amount ()-
Days On Market108 days
Description
Wow! Have you always dreamt of having Mill Creek ravine at your doorstep? This unique property (siding Mill Creek Ravine) and exclusive location in Strathcona is perfect for the discerning Buyer. This 1/2 duplex, originally a bung., is now a 1 1/2 storey home. The top floor addition (blt. in 1985) is an art studio and easily converted back to the primary suite. This spacious room has lots of windows and skylights allowing in a ton of natural light. It also has a 2 pce. ensuite and sink. The main floor features an open dining/living area with vaulted ceilings. The kitchen, two bdrms and full bath complete the main floor. The south facing yard incl. a carport. You will notice some upgrades completed over the years and with some TLC and personal touches you can transform this into your own oasis. The half duplex at 9803 is also for sale. This would be perfect for an extended family or have one unit be an income property. (id:39198)
Property Details
Interior
Features
Main level Floor
Living room
Dining room
Kitchen
Bedroom 2




