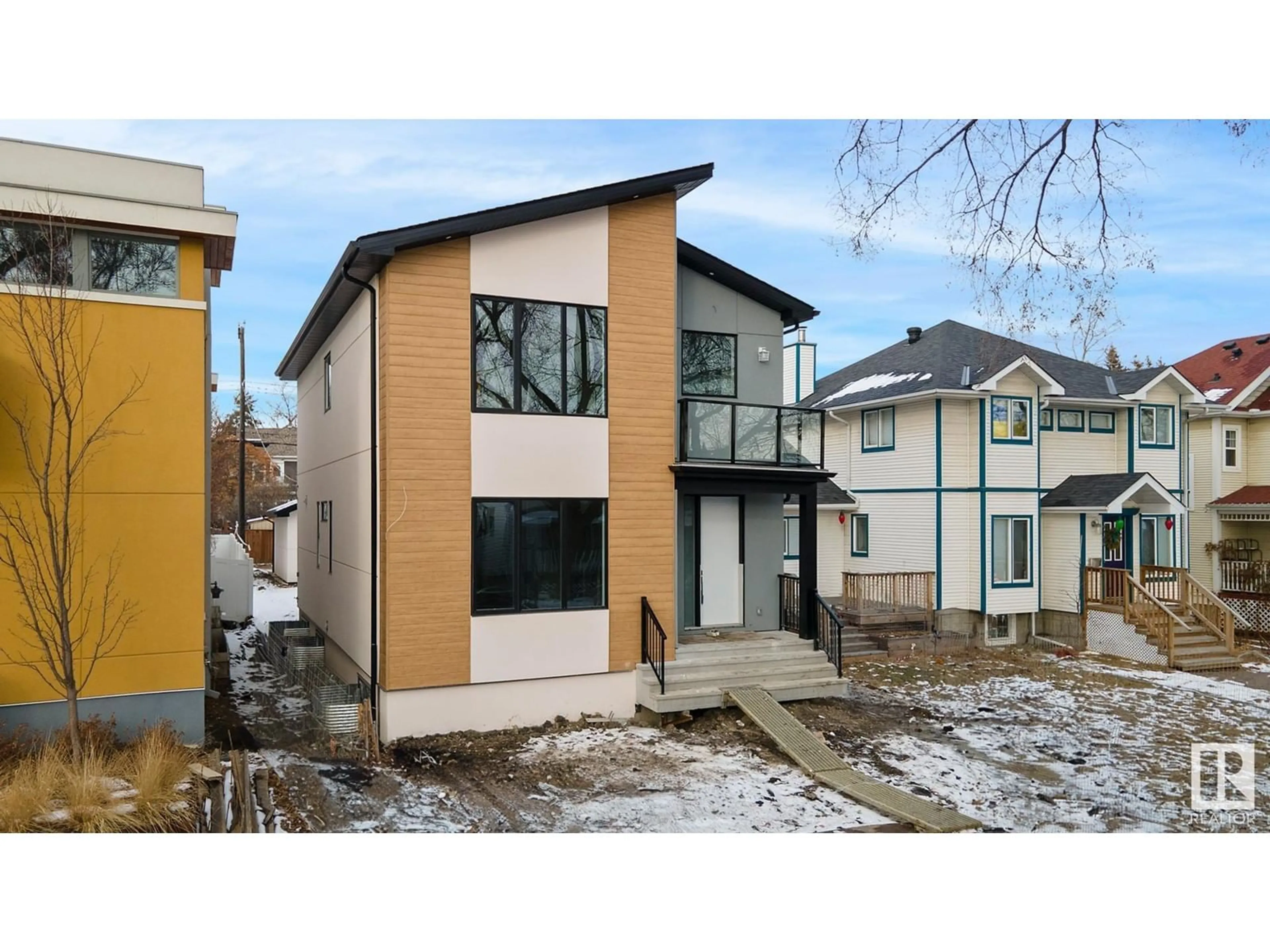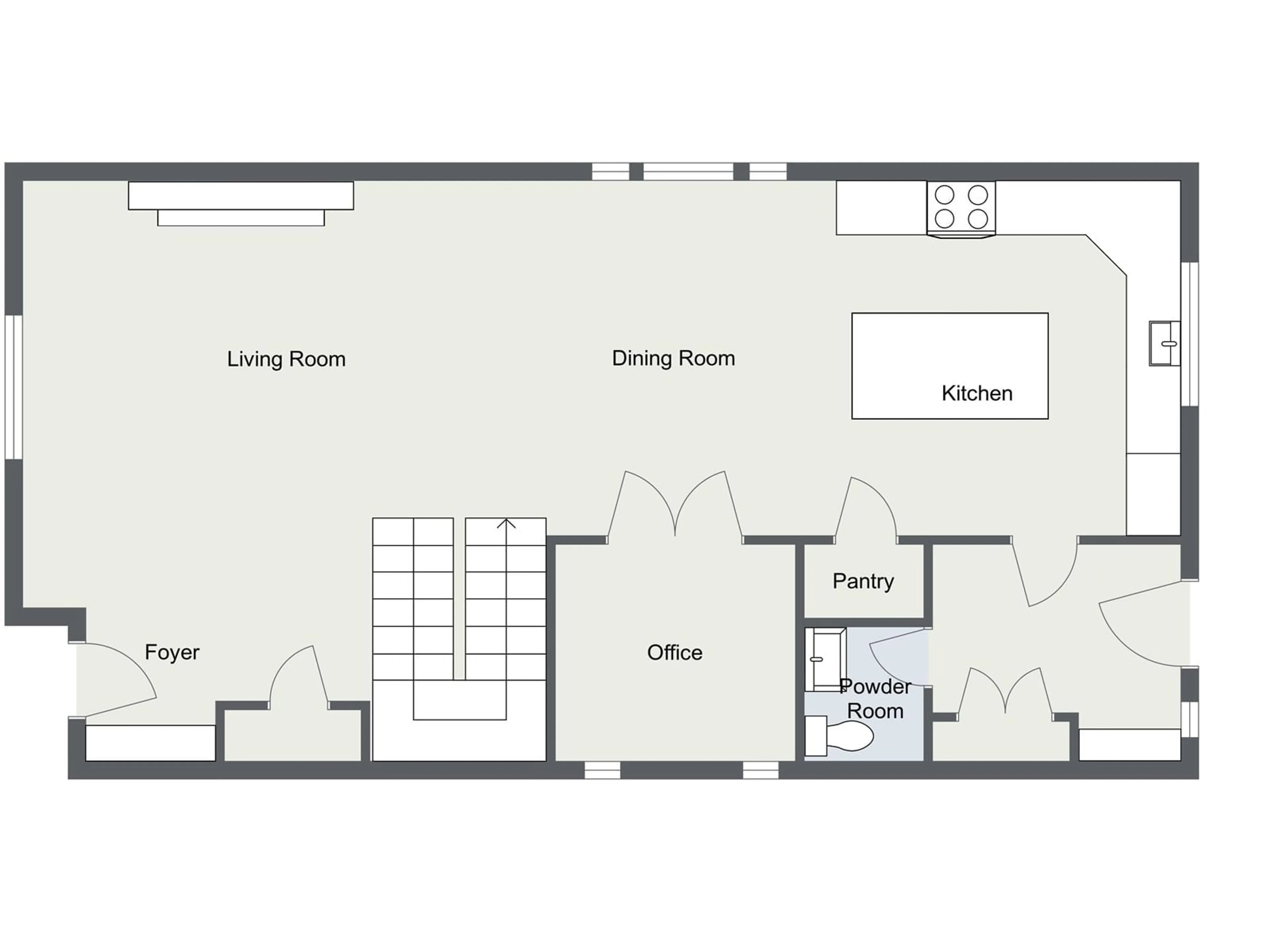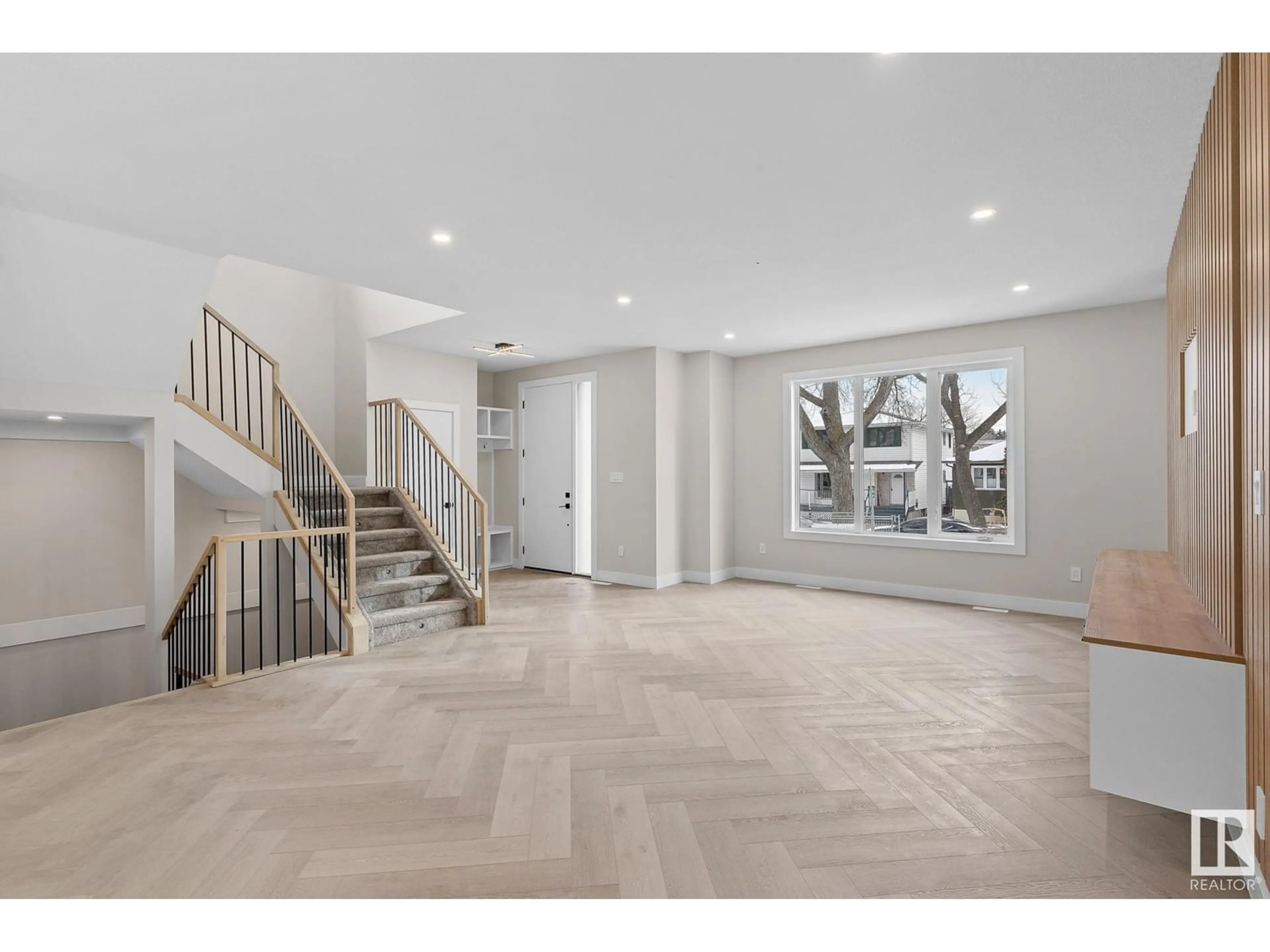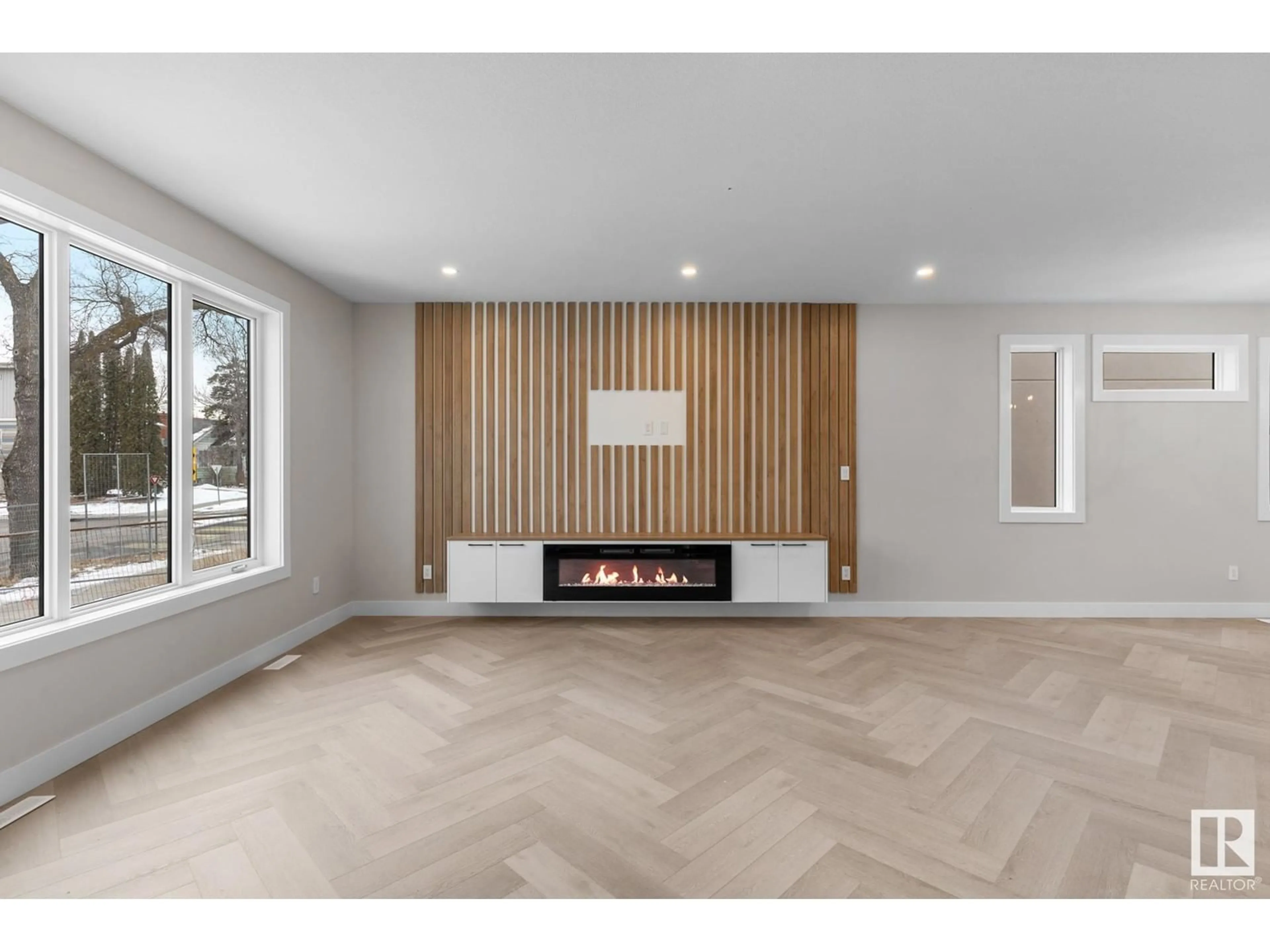9756 83 AV NW, Edmonton, Alberta T6E2B5
Contact us about this property
Highlights
Estimated ValueThis is the price Wahi expects this property to sell for.
The calculation is powered by our Instant Home Value Estimate, which uses current market and property price trends to estimate your home’s value with a 90% accuracy rate.Not available
Price/Sqft$429/sqft
Est. Mortgage$4,076/mo
Tax Amount ()-
Days On Market157 days
Description
YOUR DREAM HOME IS HERE! Offering 9 feet ceilings throughout, open concept main floor is lined with stunning herringbone hardwood flooring, a gourmet kitchen and an office/den! All Appliances will be included in the home! The upper floor has 3 bedrooms, including the bright and luxurious primary bedroom with VAULTED Ceilings, a large walk-in closet and your very own PRIVATE BALCONY! The ensuite has a double vanity with a makeup desk, stand alone bathtub, walk-in shower all with elegant finishings. Basement is FULLY FINISHED boasting 2 bedrooms, full bath, wet bar, open concept theatre/rec room & storage room! An oversized deck welcomes to your backyard perfect for the sunny summer days! Behind is a double detached insulated garage. Steps away from Whyte Ave, shopping, public transit, and University of Alberta. An executive property with many extras make this a must see home! (id:39198)
Property Details
Interior
Features
Basement Floor
Bedroom 4
3.15 m x 3.56 mRecreation room
6.32 m x 4.22 m



