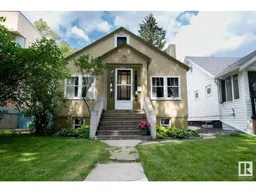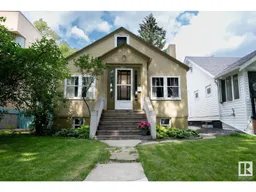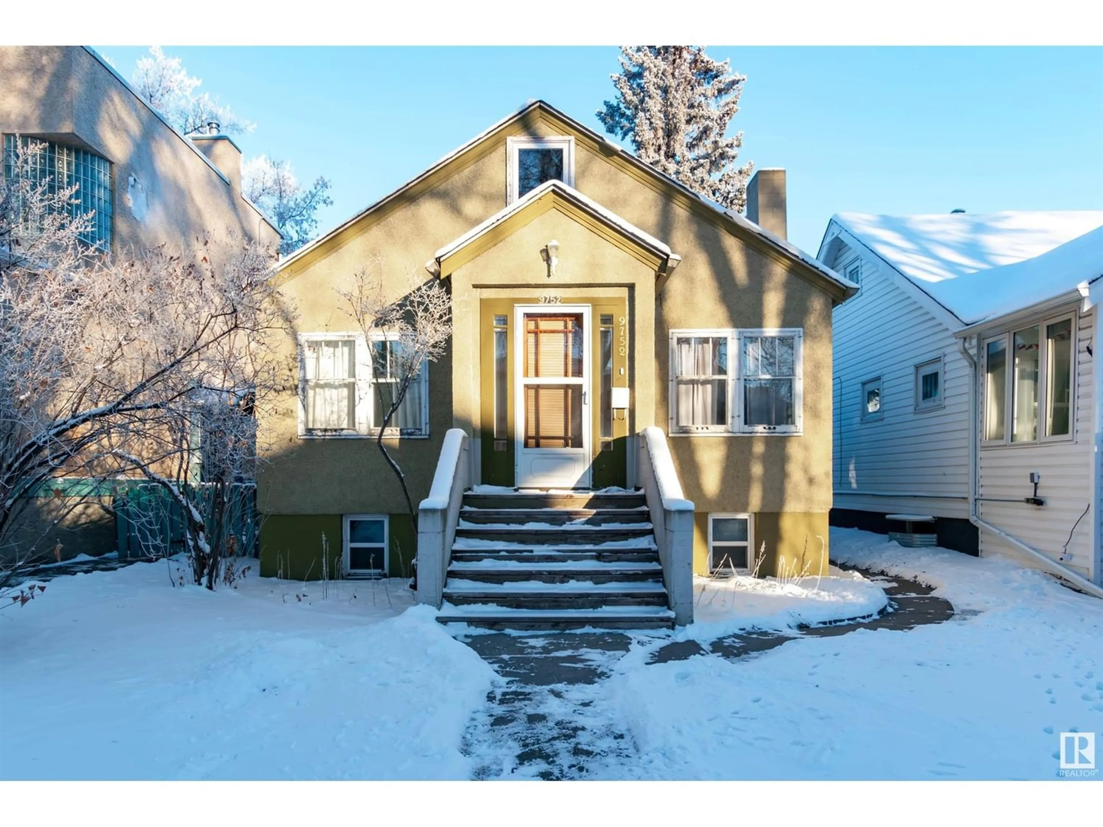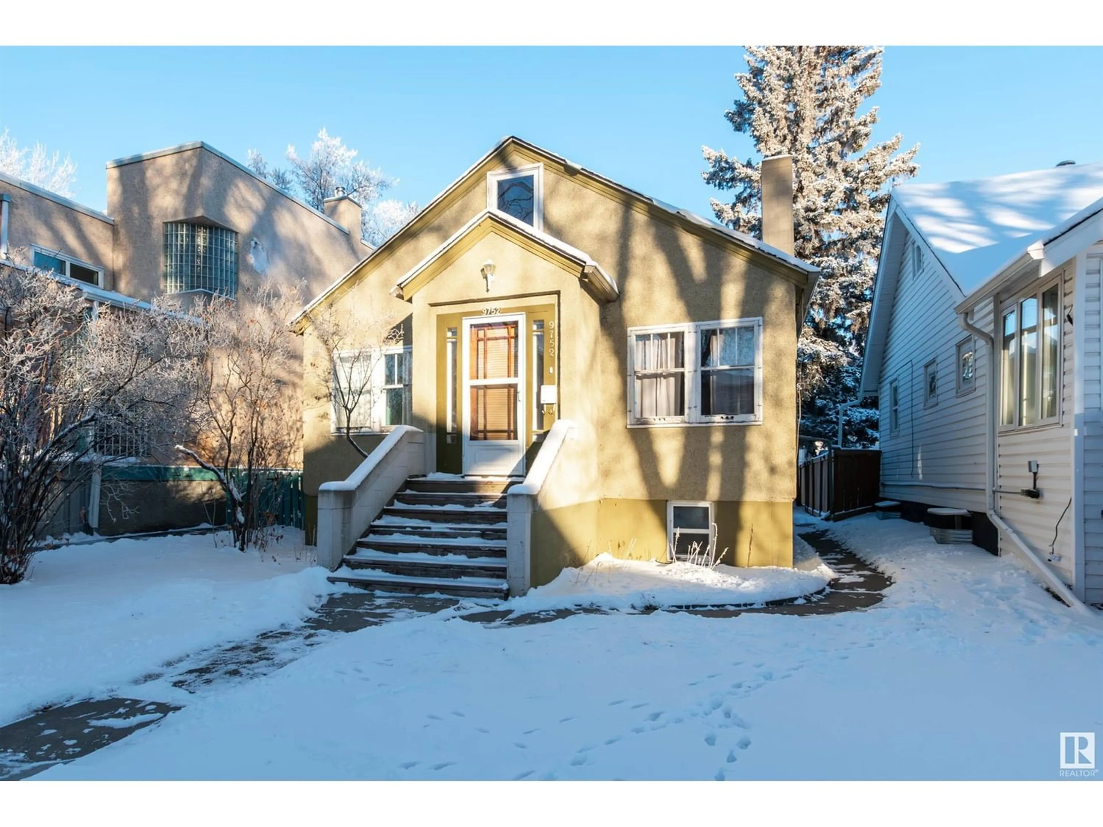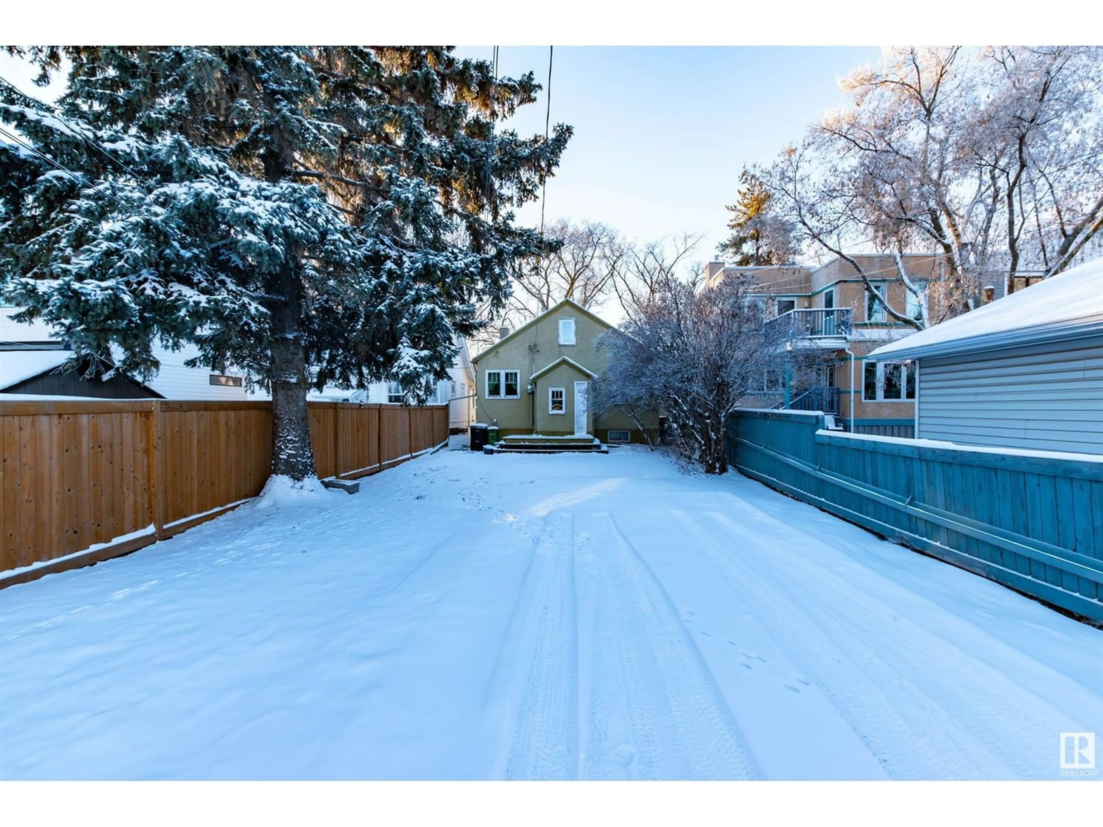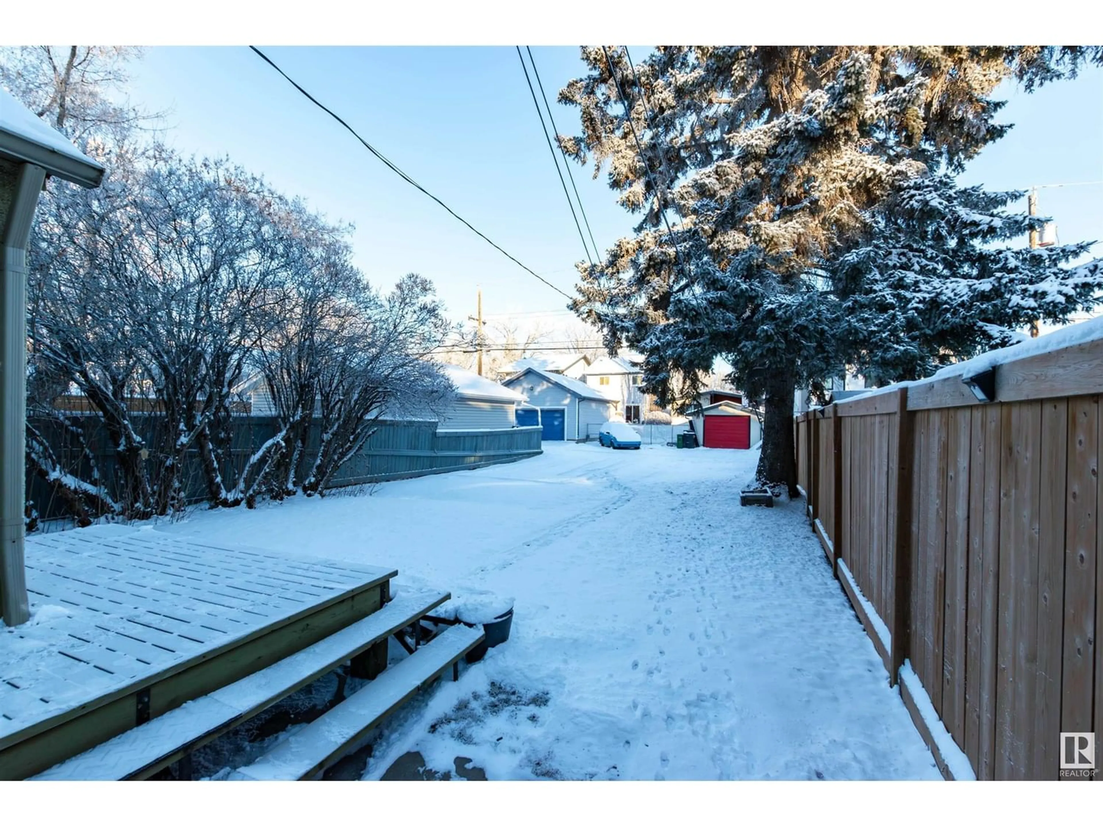9752 84 AV NW, Edmonton, Alberta T6E2E9
Contact us about this property
Highlights
Estimated ValueThis is the price Wahi expects this property to sell for.
The calculation is powered by our Instant Home Value Estimate, which uses current market and property price trends to estimate your home’s value with a 90% accuracy rate.Not available
Price/Sqft$363/sqft
Est. Mortgage$1,567/mo
Tax Amount ()-
Days On Market1 year
Description
Location, Location!! STRATHCONA is a neighborhood humming with history & charm. Less than 2 blocks to MILLCREEK RAVINE, on a quite treelined street this cute CHARACTER home is prefect as a starter home, Investment Property or for someone looking to build their dream home down the road. This semi-bungalow sits on a 33 wide x 131.56' deep lot facing south, The main floor features 2 bedrooms, a 4-piece bath, large living room, & a kitchen that faces out to the yard allowing for lots of light. The second floor of the home has a huge space that could be another family room or a large primary bedroom/office. The back entry into the home leads to the basement providing suite potential. This walkable location has many nearby walking + bike paths, close to major bus routes. Close to Downtown & Whyte Avenue (lots of Restaurants & shops), the University & U of A hospital. Electrical has been upgraded to 100amp service. Zoned RF2. Some photos have been digitally staged. (id:39198)
Property Details
Interior
Features
Basement Floor
Laundry room
2.49 m x 5.04 mUtility room
3.11 m x 4.19 mRecreation room
6.62 m x 4.17 mProperty History
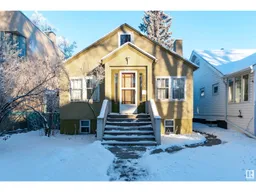 43
43