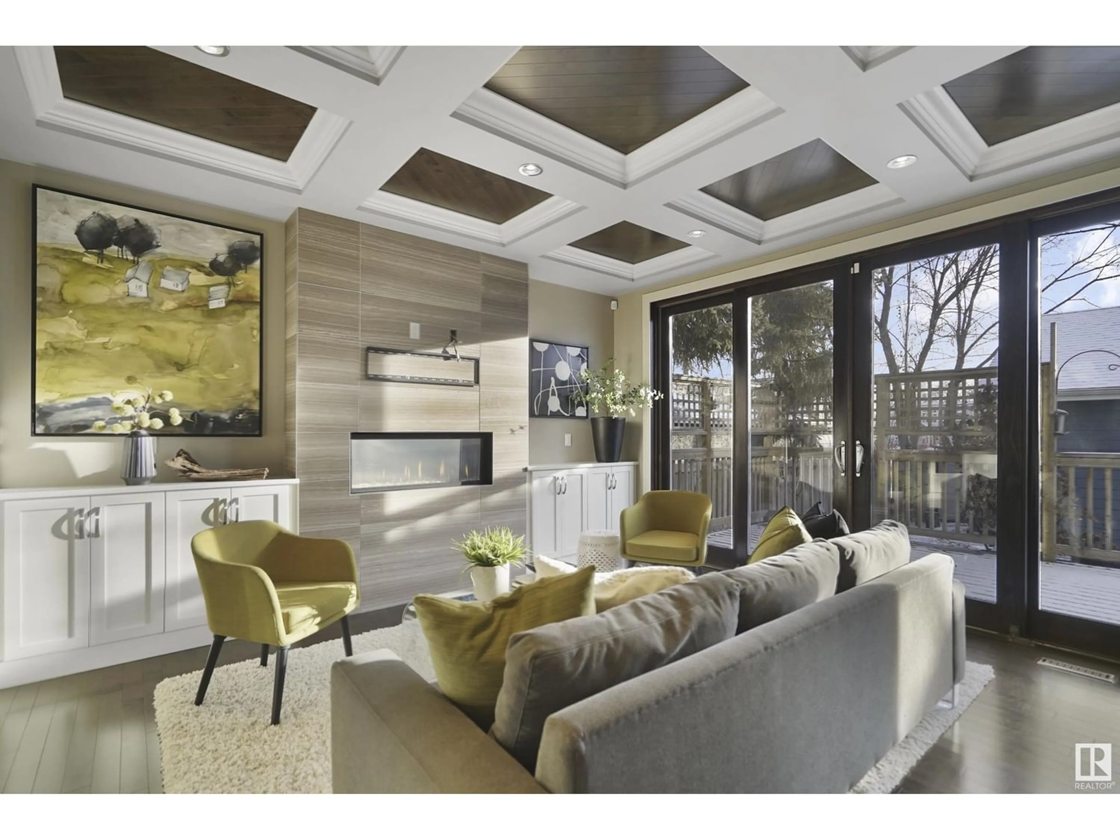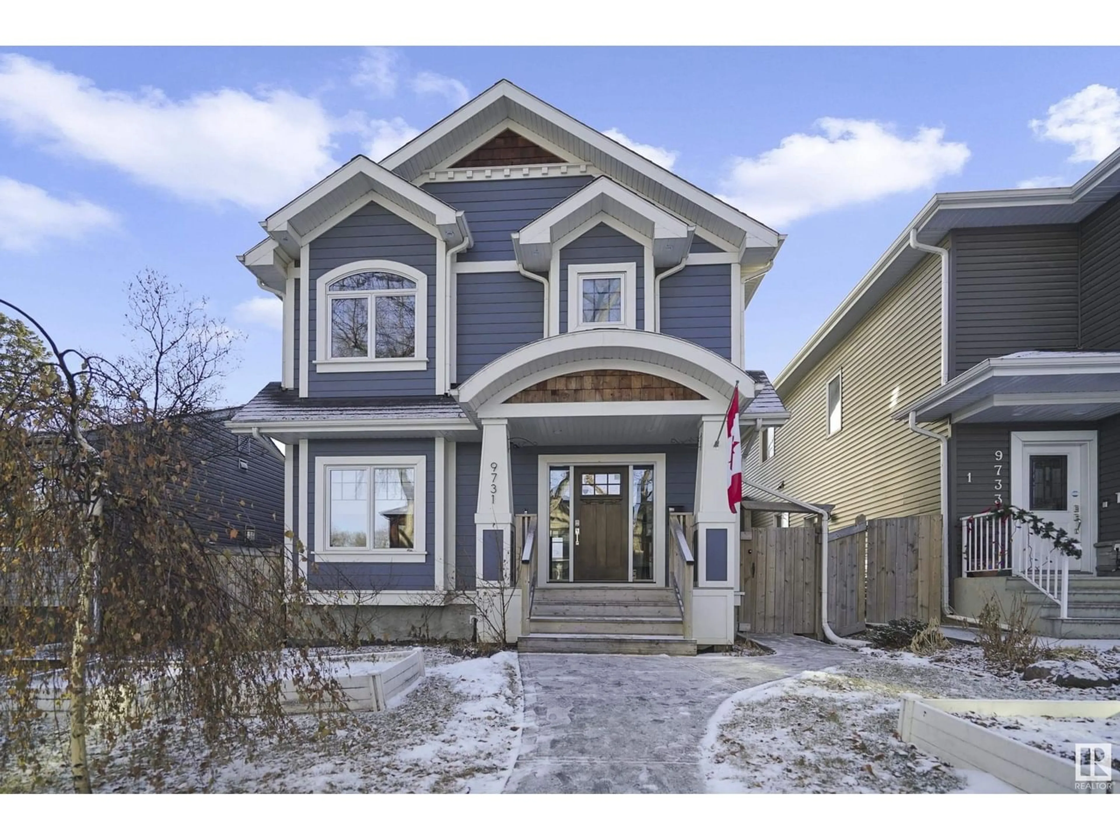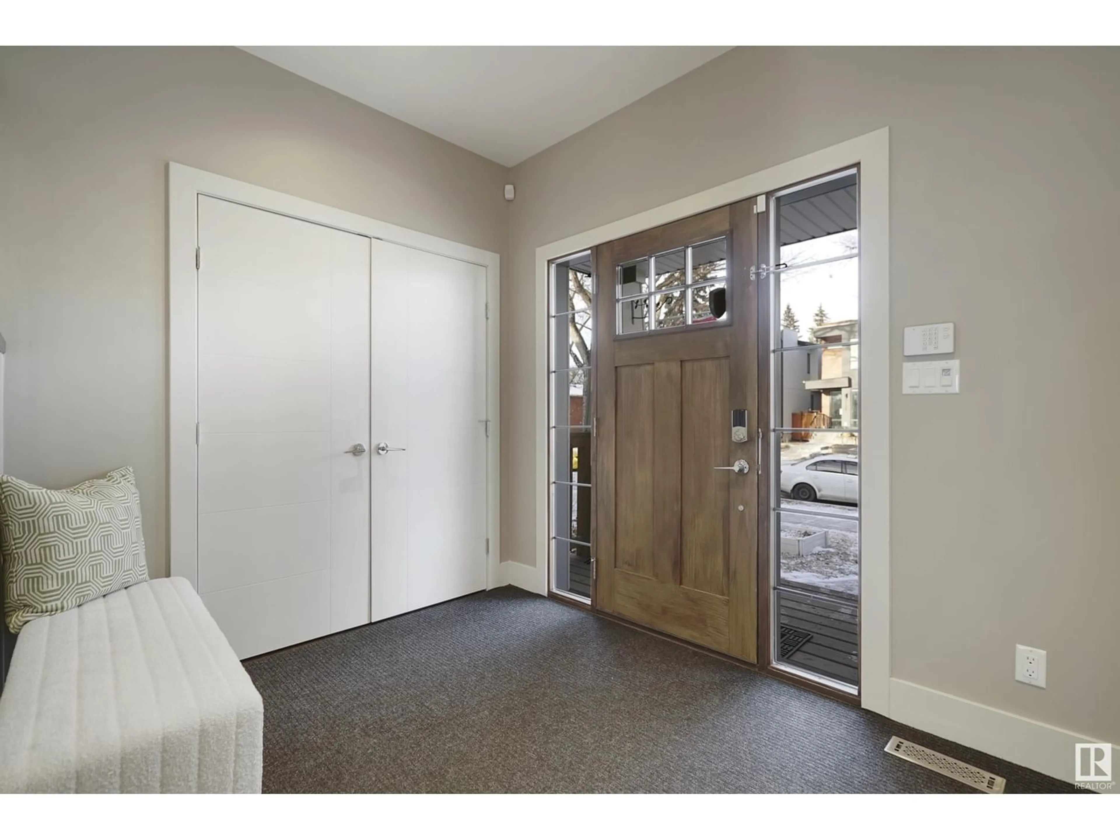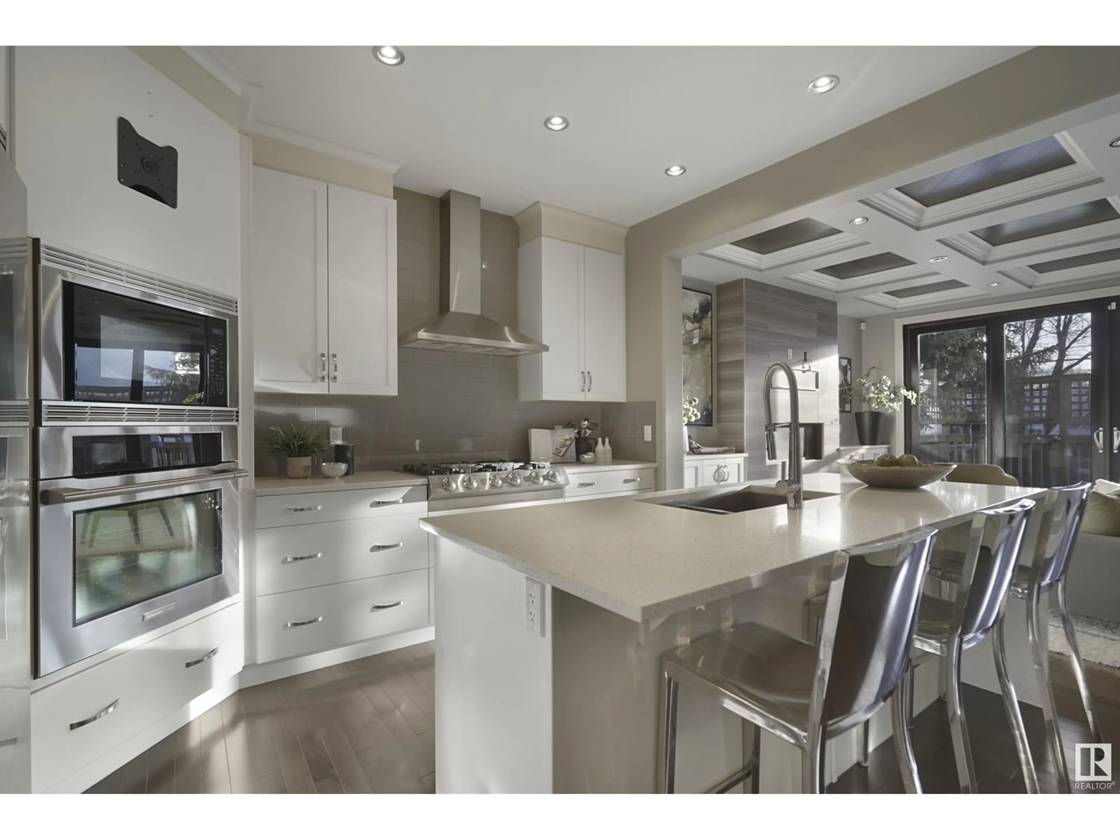9731 83 AV NW, Edmonton, Alberta T6E2B6
Contact us about this property
Highlights
Estimated ValueThis is the price Wahi expects this property to sell for.
The calculation is powered by our Instant Home Value Estimate, which uses current market and property price trends to estimate your home’s value with a 90% accuracy rate.Not available
Price/Sqft$362/sqft
Est. Mortgage$3,650/mo
Tax Amount ()-
Days On Market348 days
Description
Welcome to Strathcona, a mature neighbourhood offering you easy access to amenities, entertainment & transit. Imagine welcoming your friends & family into your new home as they compliment you on the open floor plan & modern designs. Wait until you show them the outdoor space with south facing backyard, deck & gas connection for your BBQ! The fully finished basement with legal suite means there's space for everyone and room for everything! Well-taken care of houses always feel great. Let other people scrape their windows while you park indoors in your heated double-detached garage. The upgrades in this home are extensive, including central AC. From here, you're just a 10 minute drive to Downtown and a minutes away from all the shopping, restaurants and amenities of Whyte Avenue. If you love central locations, if parking in a heated this winter warms your heart, & if move-in ready sounds right to you, then this home might be your home. (id:39198)
Property Details
Interior
Features
Basement Floor
Bedroom 4
3.09 m x 3.58 mSecond Kitchen
2.55 m x 3.59 mLaundry room
2.4 m x 2.15 mBedroom 5
3.44 m x 3.58 mExterior
Parking
Garage spaces 2
Garage type -
Other parking spaces 0
Total parking spaces 2




