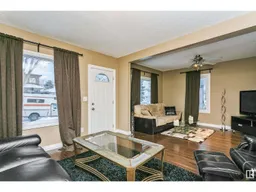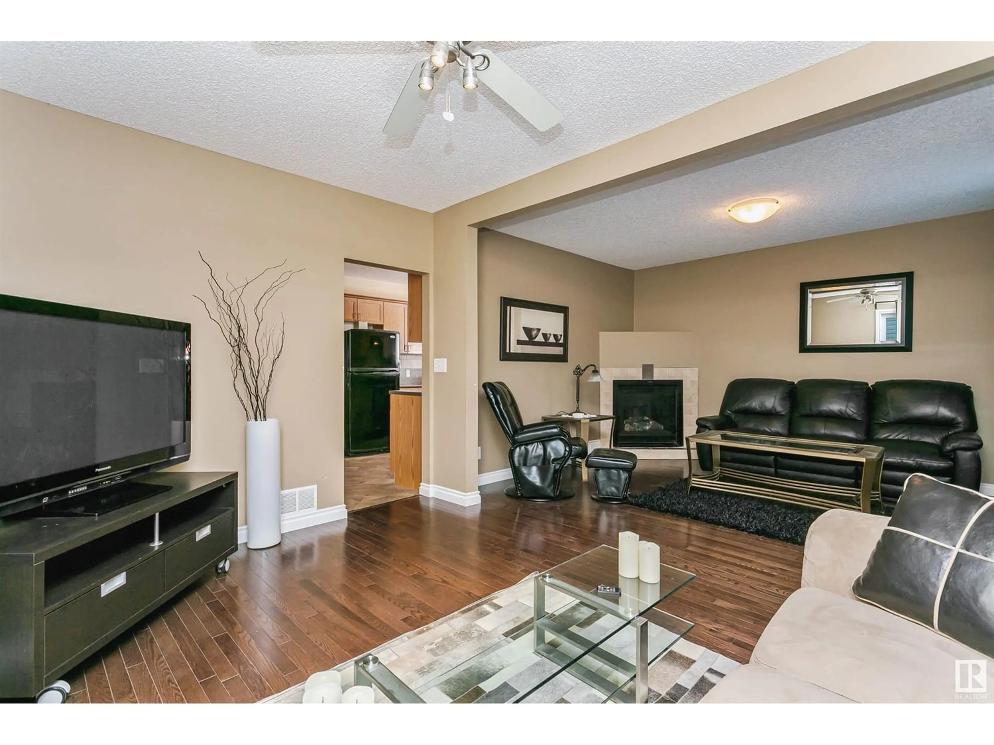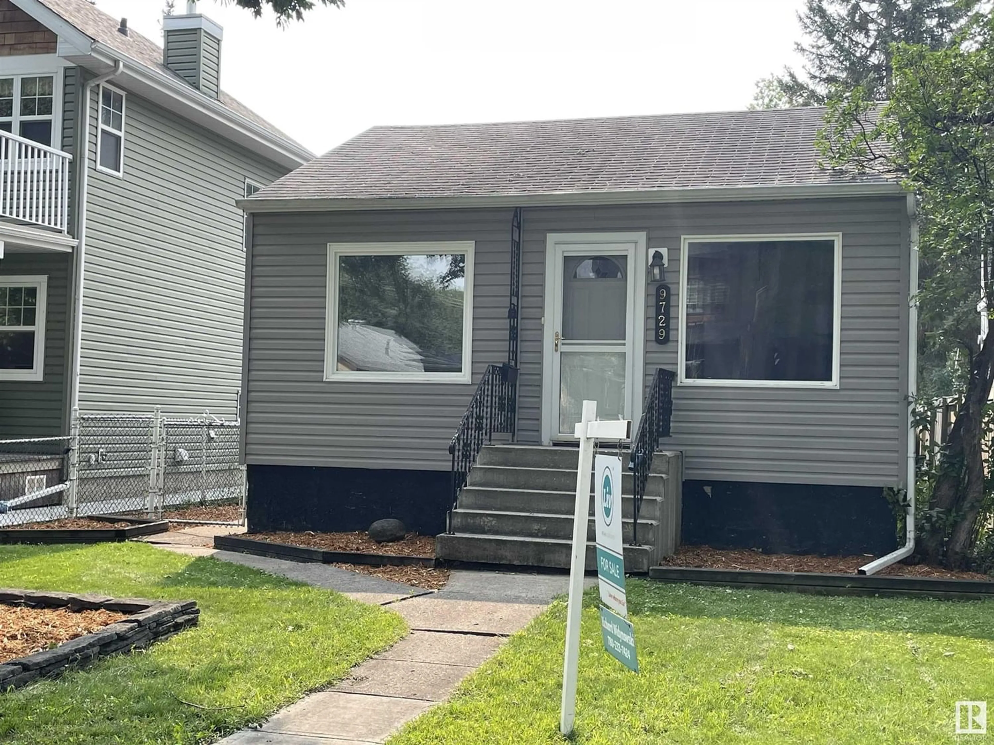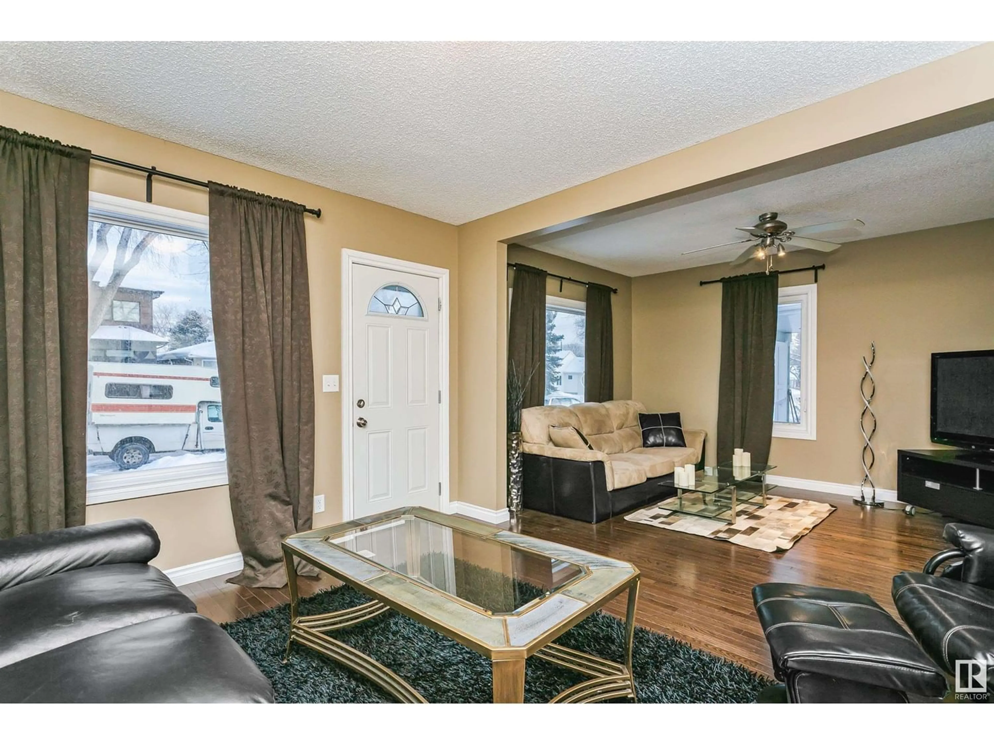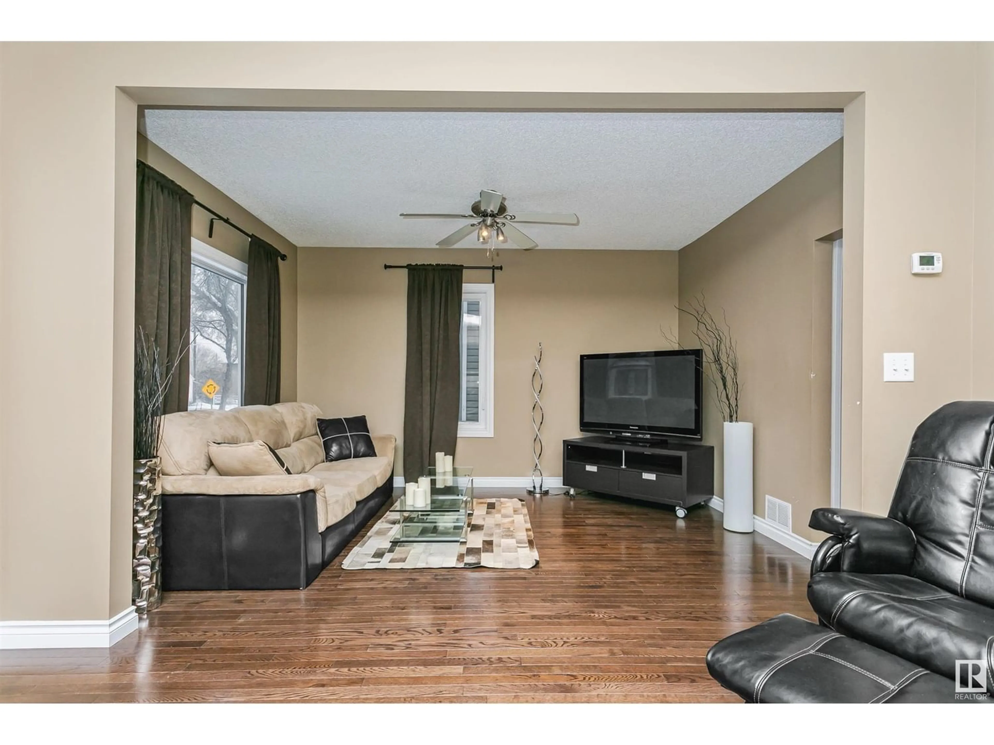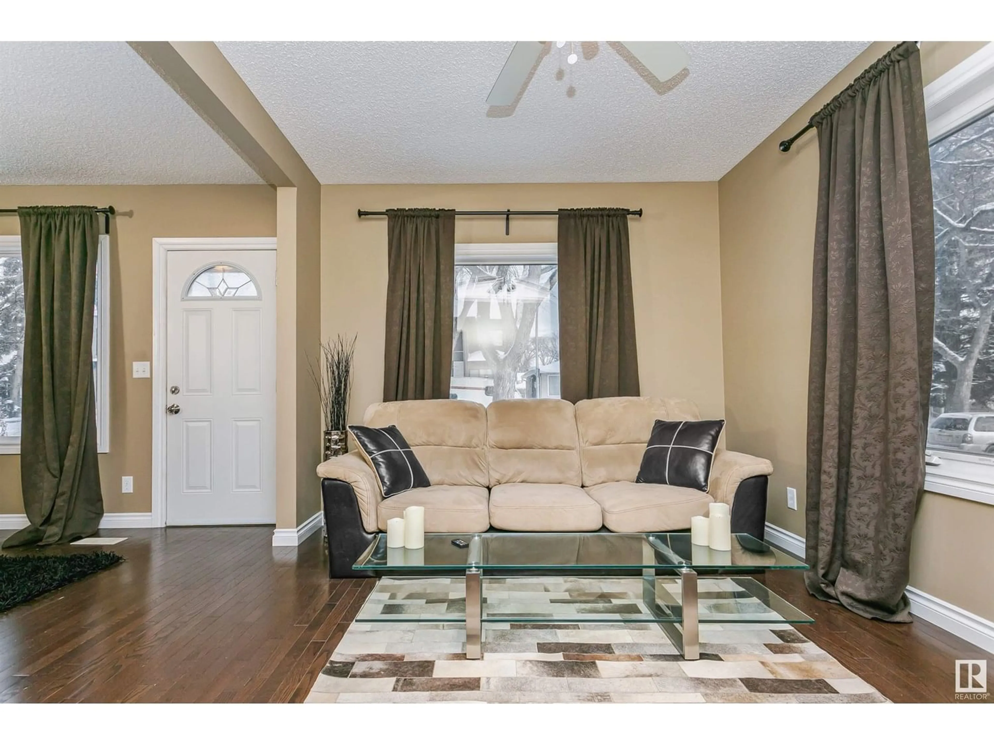9729 83 AV NW, Edmonton, Alberta T6E2B6
Contact us about this property
Highlights
Estimated ValueThis is the price Wahi expects this property to sell for.
The calculation is powered by our Instant Home Value Estimate, which uses current market and property price trends to estimate your home’s value with a 90% accuracy rate.Not available
Price/Sqft$383/sqft
Est. Mortgage$1,460/mo
Tax Amount ()-
Days On Market1 year
Description
This is an exceptional opportunity to buy or renovate in a highly sought-after Area of town. Nestled among, mature tree-lined Streets, this Property is in the heart of all of the action. An abundance of Restaurants, Nightlife attractions, countless Coffee Shops and an array of Boutique Shops are just steps from your front door! The Strathcona Community is also famous for its Festivals, Community Events and huge Indoor Farmers Market! This is the kind of neighborhood that you Invest in longterm! This beautiful Bungalow has been immaculately kept, is open-concept, bright and boasts a large kitchen with plenty of counter space. The sprawling living-room comes with a cozy corner gas fireplace and plenty of room for hosting guests. The Detached Double Garage offers plenty of additional storage room or space to work on home projects! Just a stones throw to the River Valley. ONE block from Whyte Avenue, Lot Size - 33 x 131, Zoned RF2 AND WALKING DISTANCE to the University of Alberta! (id:39198)
Property Details
Interior
Features
Basement Floor
Bedroom 2
Exterior
Parking
Garage spaces 4
Garage type Detached Garage
Other parking spaces 0
Total parking spaces 4
Property History
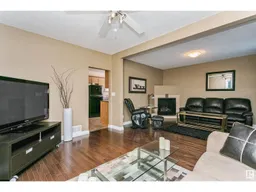 42
42