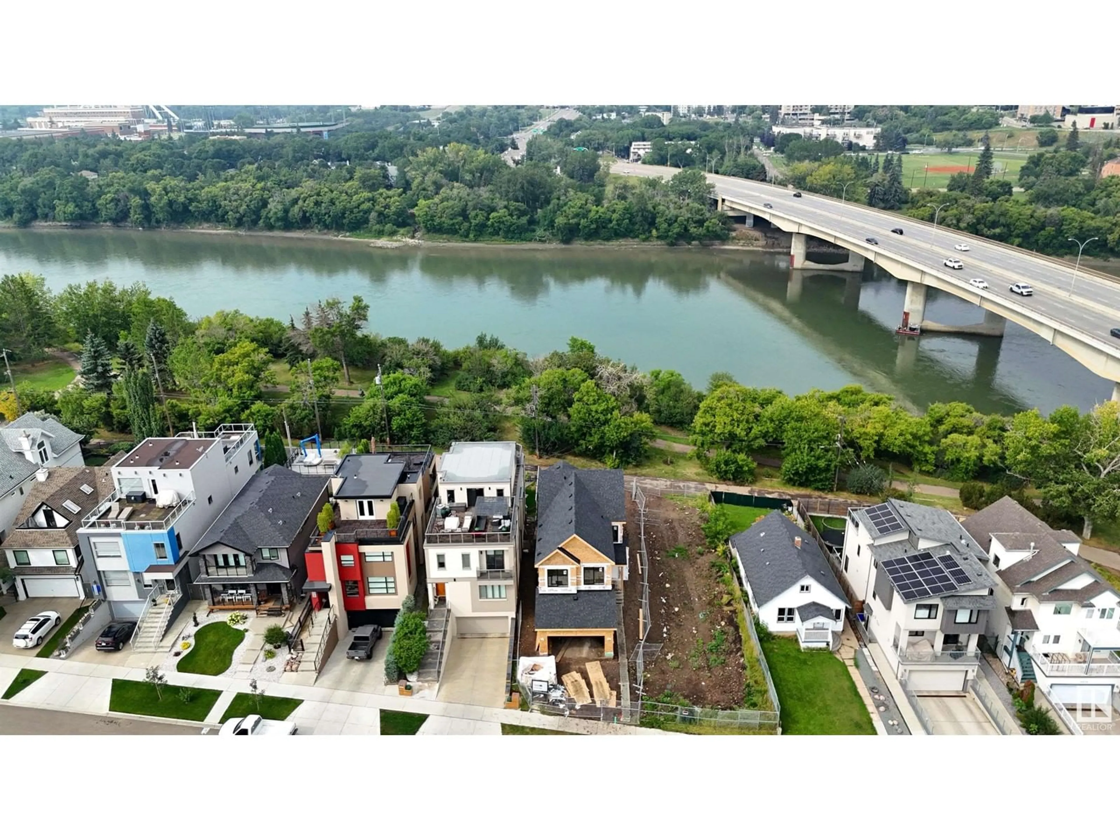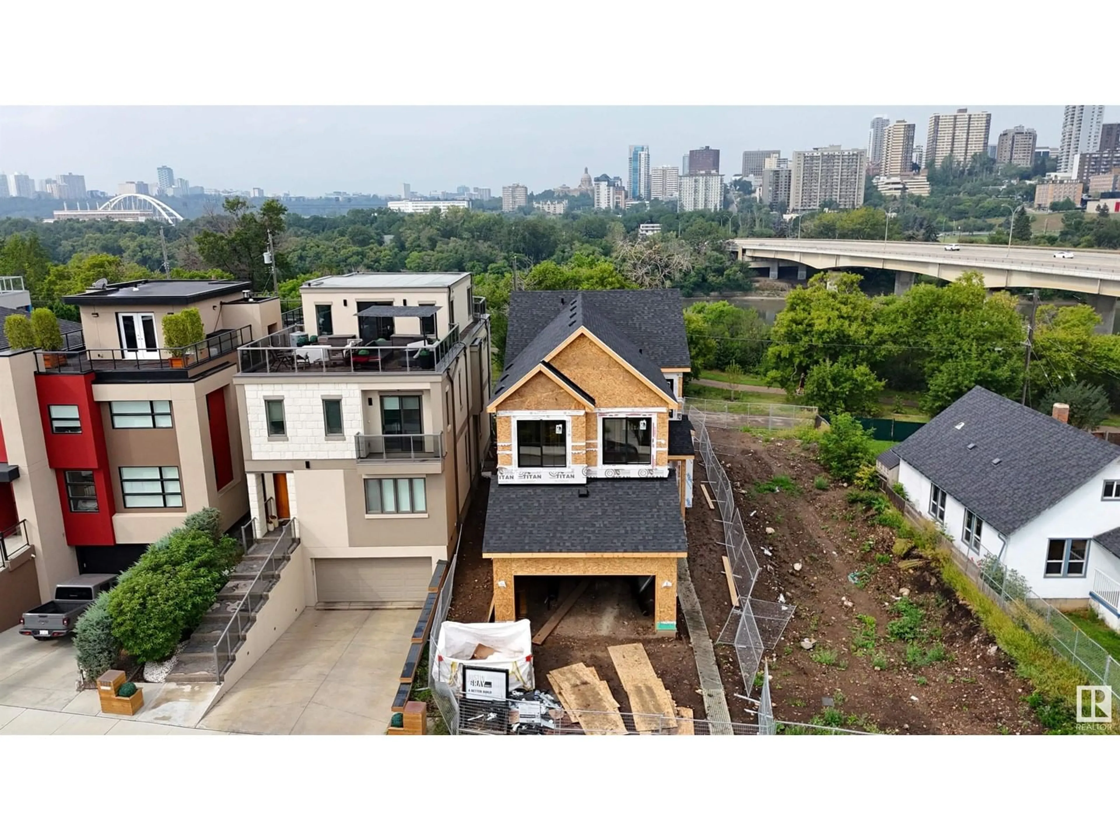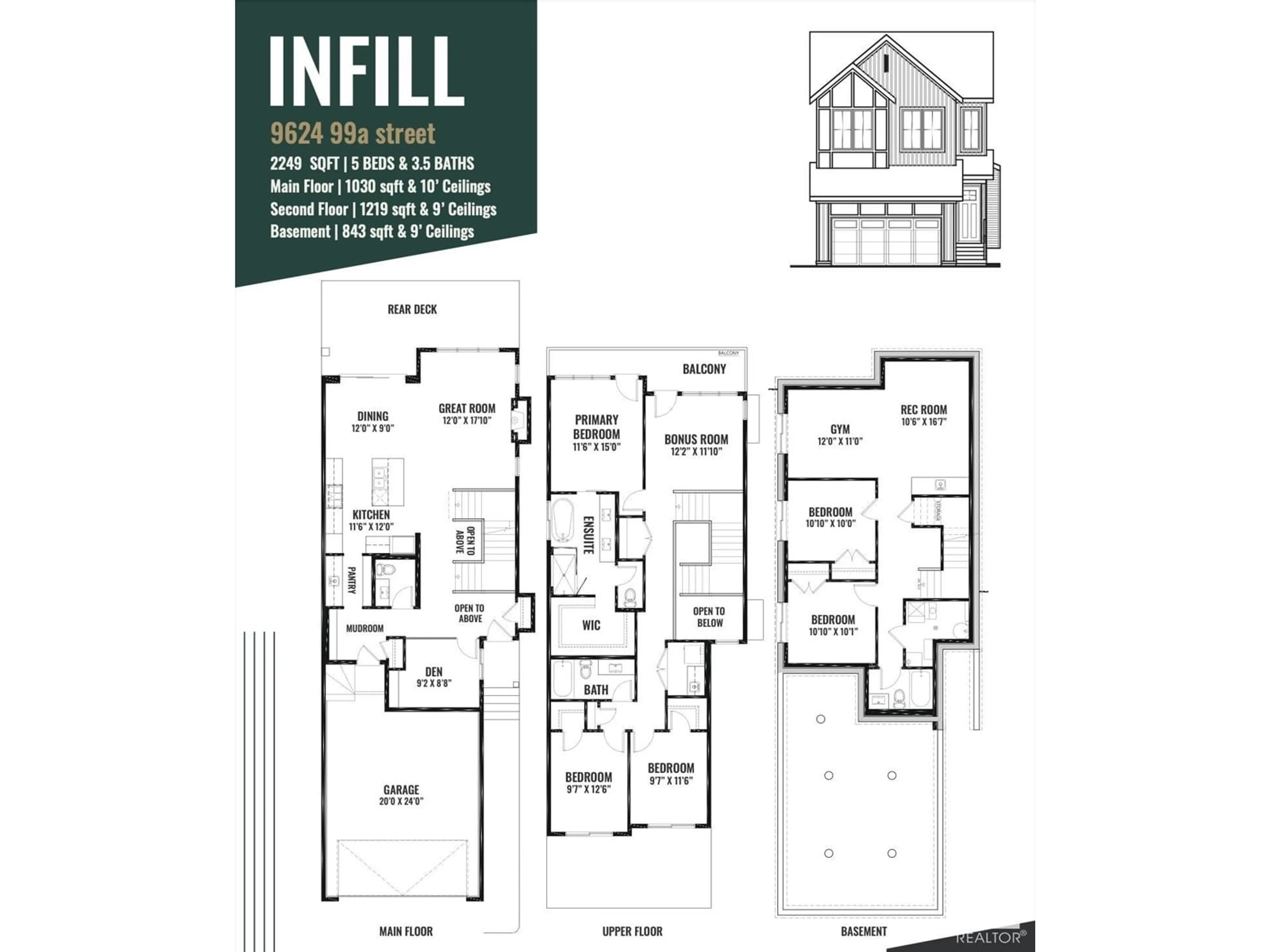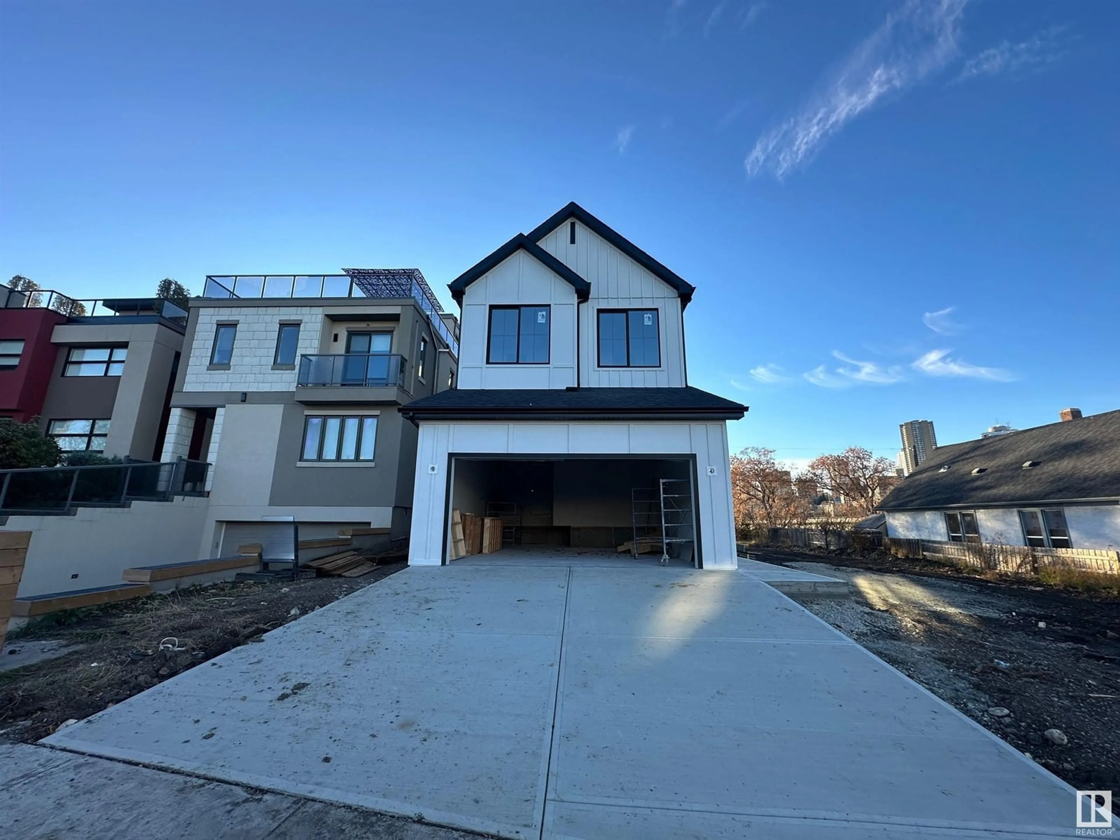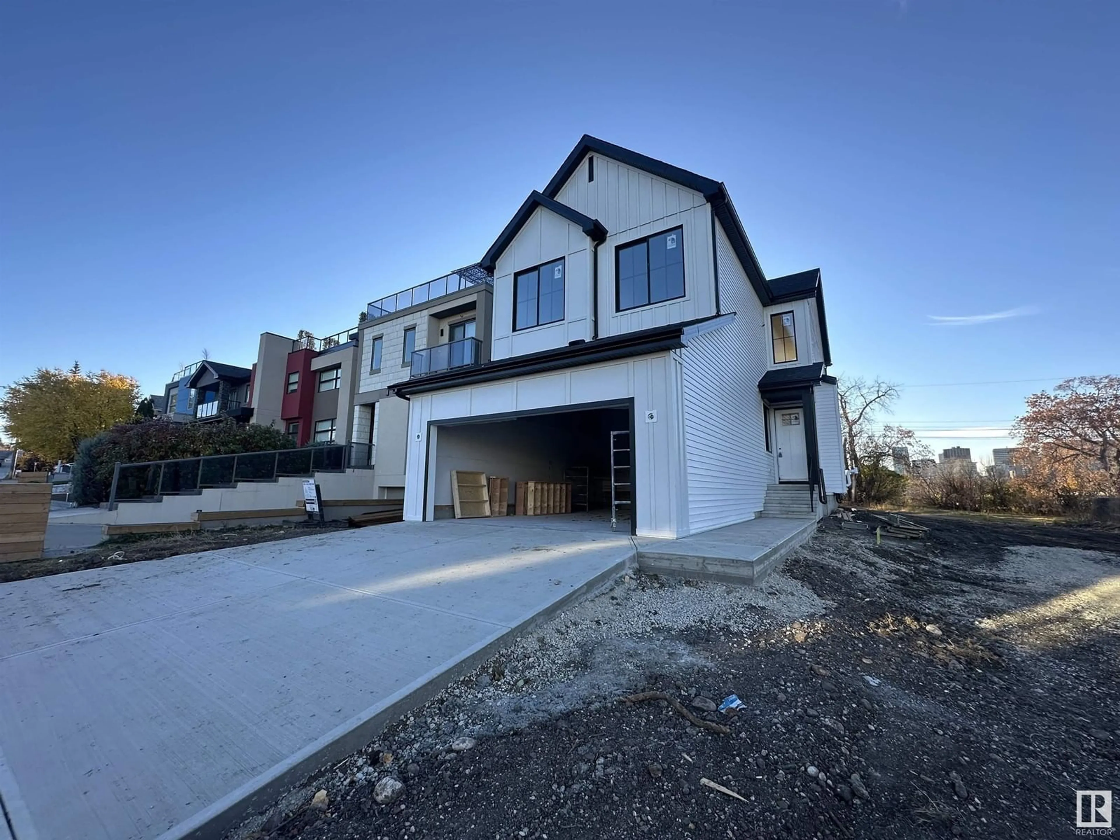9624 99A ST NW, Edmonton, Alberta T6E3W8
Contact us about this property
Highlights
Estimated ValueThis is the price Wahi expects this property to sell for.
The calculation is powered by our Instant Home Value Estimate, which uses current market and property price trends to estimate your home’s value with a 90% accuracy rate.Not available
Price/Sqft$577/sqft
Est. Mortgage$5,583/mo
Tax Amount ()-
Days On Market55 days
Description
Justin Gray Homes proudly presents the Strathcona Infill! Located on an incredibly rare lot BACKING THE RIVER VALLEY w/Unobstructed views of the Downtown Skyline! This Modern Farmhouse 2 storey home ft. an OVERSIZED DOUBLE ATTACHED GARAGE, open concept floorplan,10' main floor ceiling, 8' doors, engineered hardwood, walk through pantry, main floor glass walled den, SPACIOUS kitchen & dining rm, UPGRADED dove tailed soft close drawers, open to below staircase w/ Iron Elements custom metal railings, rear living room w/gas fireplace overlooking the downtown skyline. Upstairs ft. 3 LARGE bedrooms all w/walk-in-closets, Laundry room, Full washroom, Bonus room overlooking the RIVER VALLEY & City Skyline w/ patio, HUGE Primary suite w/vaulted ceiling & wood beam, TRUE SPA ensuite bath, custom STEAM SHOWER & Freestanding soaker tub + entrance to the massive 2nd floor deck running full width of the home! Basement comes FULLY FINISHED w/2 Bedrooms, Full Bath, REC RM & wet bar! Location, luxury, & views! (id:39198)
Property Details
Interior
Features
Lower level Floor
Bedroom 4
10 m x 10 mBedroom 5
10 m x 10 mRecreation room
10 m x 16.7 mExterior
Parking
Garage spaces 4
Garage type -
Other parking spaces 0
Total parking spaces 4
Property History
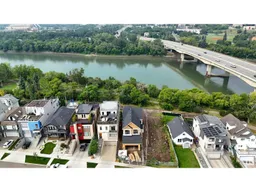 69
69
