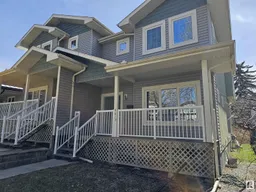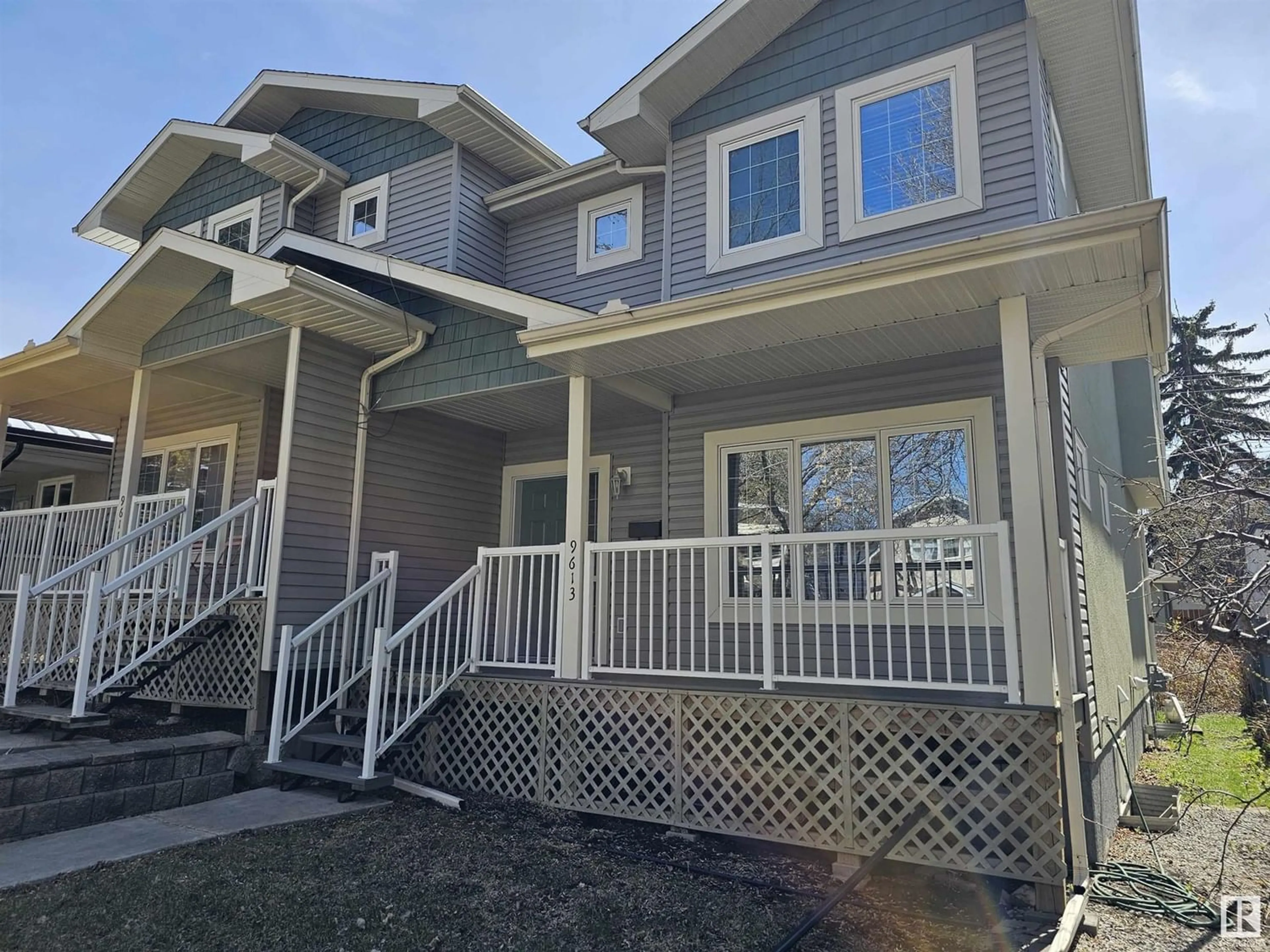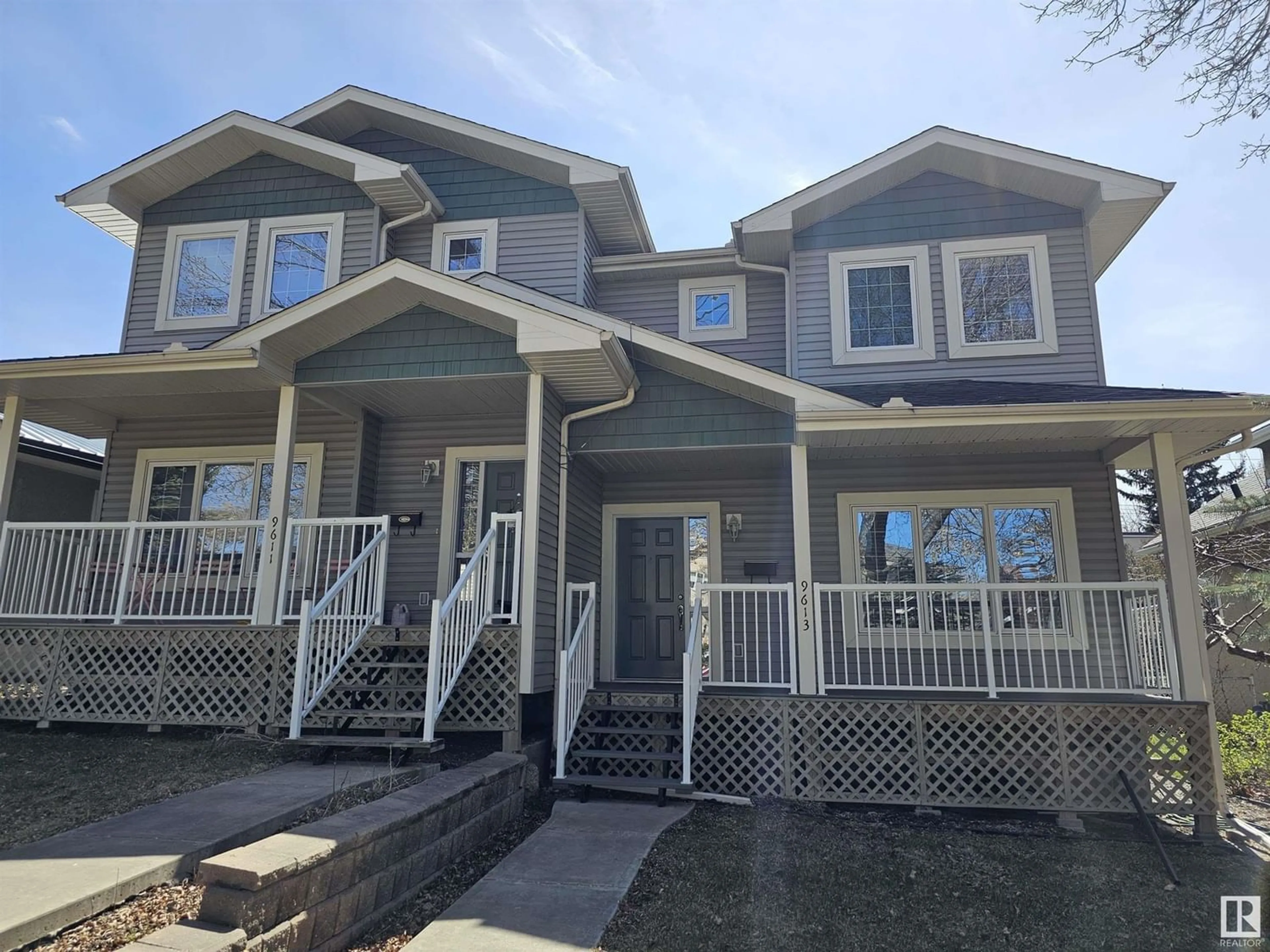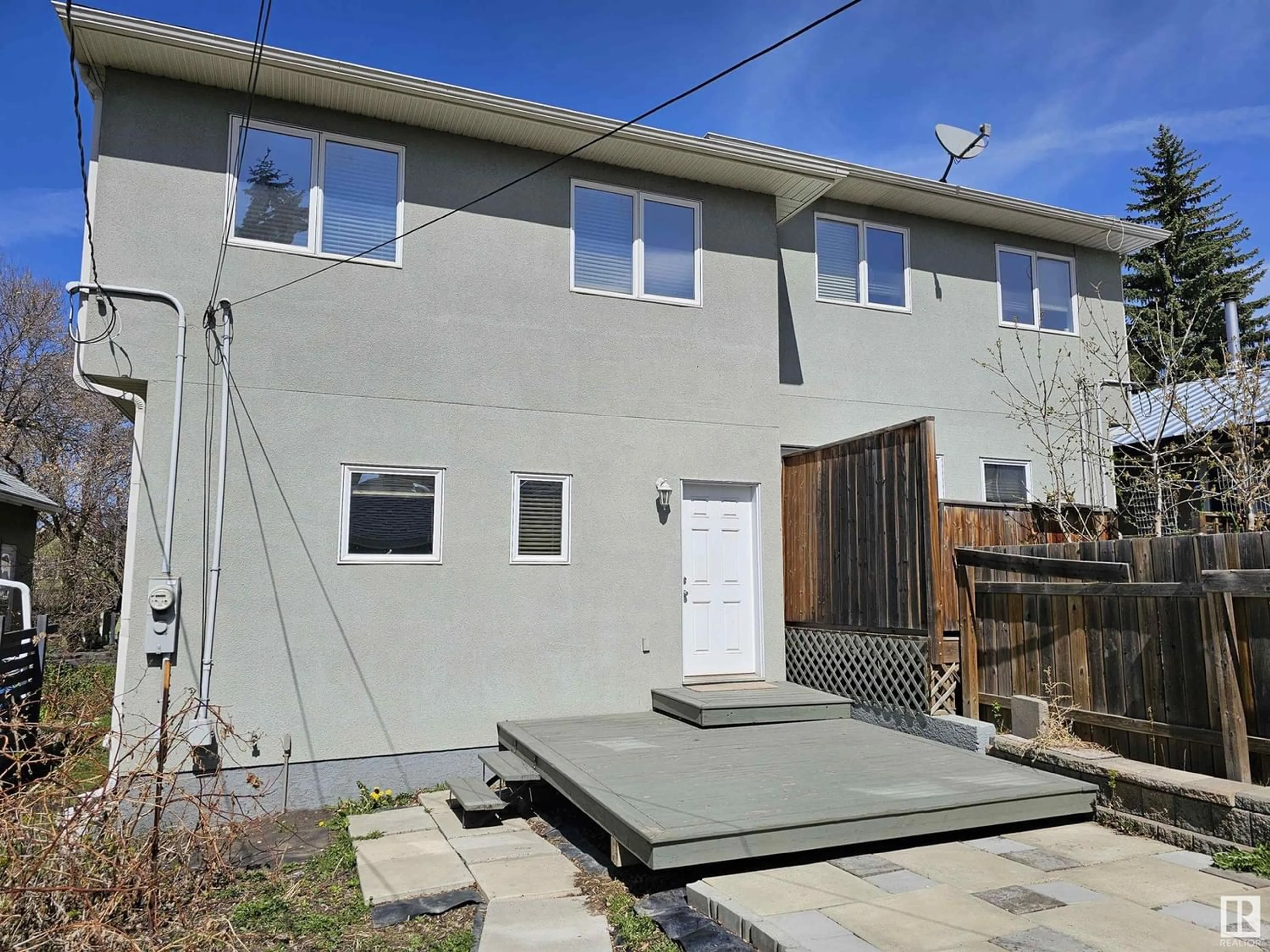9613 83 AV NW, Edmonton, Alberta T6C1C1
Contact us about this property
Highlights
Estimated ValueThis is the price Wahi expects this property to sell for.
The calculation is powered by our Instant Home Value Estimate, which uses current market and property price trends to estimate your home’s value with a 90% accuracy rate.Not available
Price/Sqft$365/sqft
Est. Mortgage$2,308/mo
Tax Amount ()-
Days On Market203 days
Description
Steps to RAVINE! Strathcona custom build over 1460 sq ft half duplex offers 3 bedroom, 3.5 bath with double detached garage.* There is a three-inch noise-deadening space between the other unit for quietness; the 2 x 6 walls are cross-braced. Foam insulation was blown into the exterior walls before the plywood was applied.* There are engineered trusses in the basement and no common wall between the two halves--rather there is a 3 inch dead space for almost complete noise suppression.* A bright home with triple-pane windows and spacious-sized rooms. Built-in wood shelving and the functional alcove.* The master bedroom has a 4 piece en-suite and a walk-in closet. The other two bedrooms are good size.* The basement is finished and features another bedroom, family room, a full bath, a high-efficiency furnace, and B.I. Vacuum System. * Miles of walking trails. A rare find! (id:39198)
Property Details
Interior
Features
Lower level Floor
Family room
Bedroom 4
Property History
 22
22


