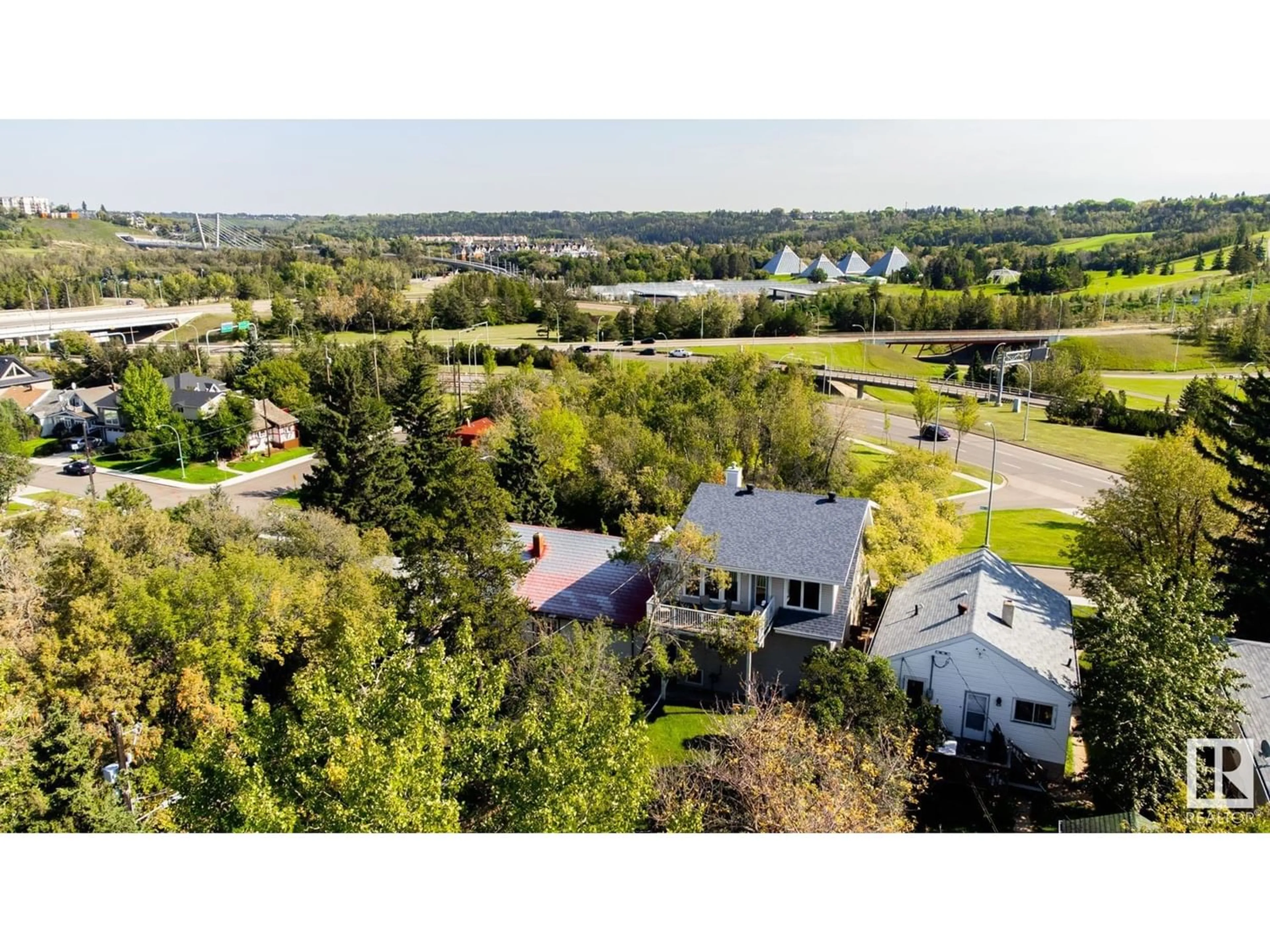9516 99A ST NW, Edmonton, Alberta T6E3W6
Contact us about this property
Highlights
Estimated ValueThis is the price Wahi expects this property to sell for.
The calculation is powered by our Instant Home Value Estimate, which uses current market and property price trends to estimate your home’s value with a 90% accuracy rate.Not available
Price/Sqft$448/sqft
Est. Mortgage$3,320/mo
Tax Amount ()-
Days On Market1 year
Description
OPPORTUNITY, OPPORTUNITY, OPPORTUNITY! This amazing property offers multiple possibilities and is located in one of the most unique and desirable locations in Edmonton! Amazing views of the River Valley, Downtown and the Muttart Conservatory. This home is in a unique location, offering unobstructed views from the front and back of the property with no other properties in either of those directions. Located on Strathcona Hill one block north of the Old Timers Cabin. This fantastic two storey home with double attached garage and 2,100 Sq. Ft. of finished living area features three bedrooms and two and a half bathrooms. Upstairs youll find a spacious open concept layout with vaulted ceilings and numerous large windows to take advantage of the amazing views from the living room, dining room and kitchen areas. Convenient dumbwaiter elevator for easily transporting groceries/garbage from the garage to the kitchen. Large raised deck off the living room, perfect for enjoying the serenity of the River Valley. (id:39198)
Property Details
Interior
Features
Upper Level Floor
Dining room
4.44 m x 2.59 mKitchen
5.79 m x 4.85 mLiving room
4.63 m x 4.43 mExterior
Parking
Garage spaces 4
Garage type Attached Garage
Other parking spaces 0
Total parking spaces 4
Property History
 50
50



