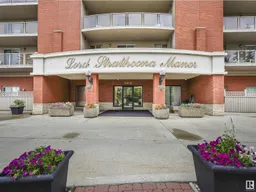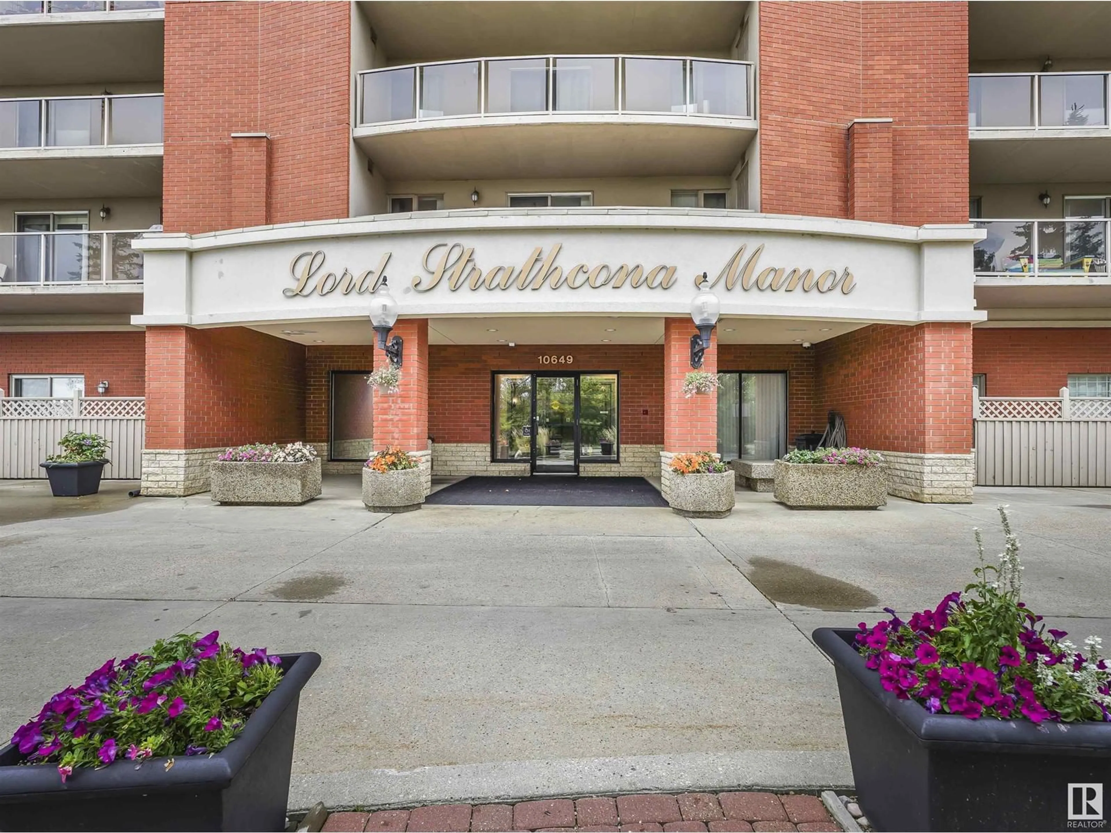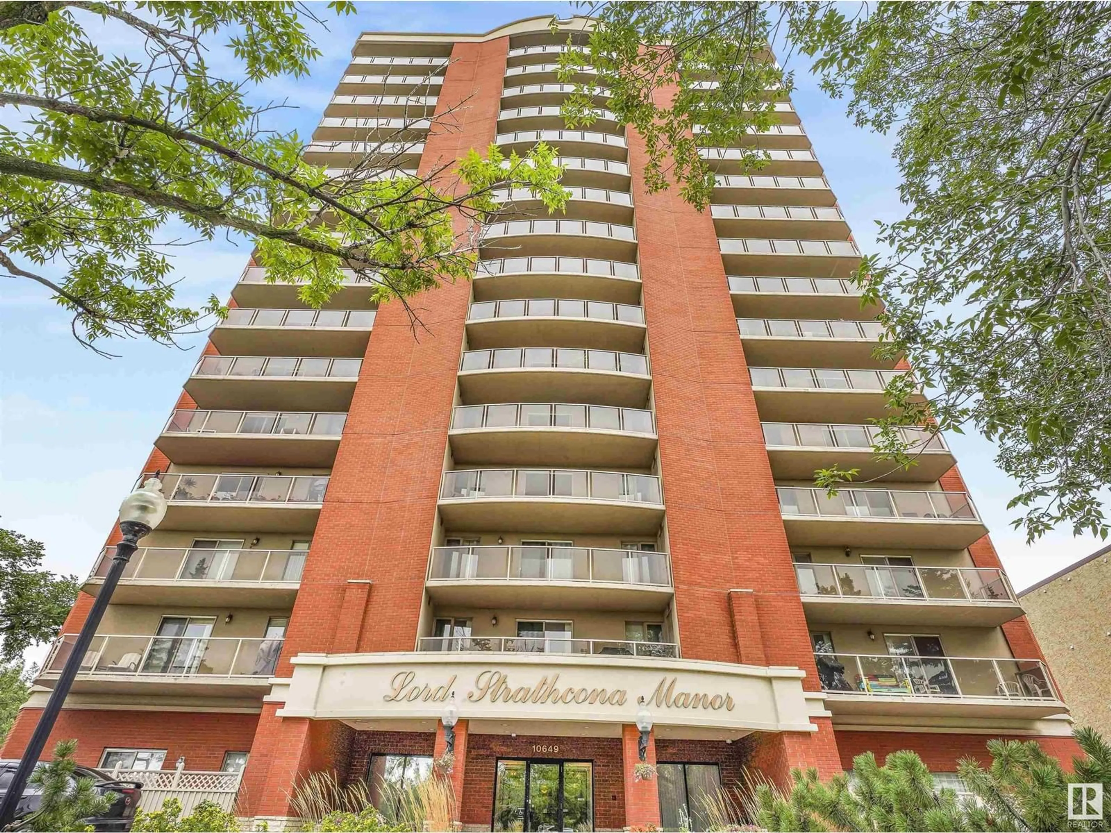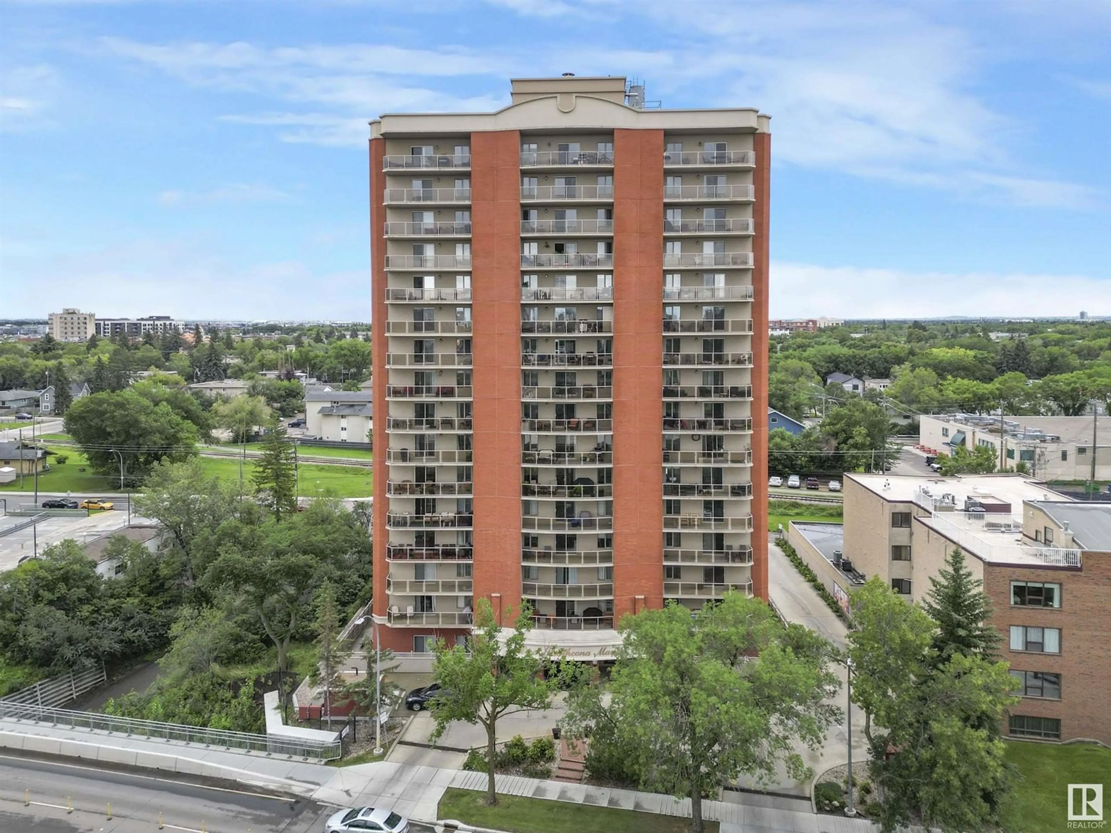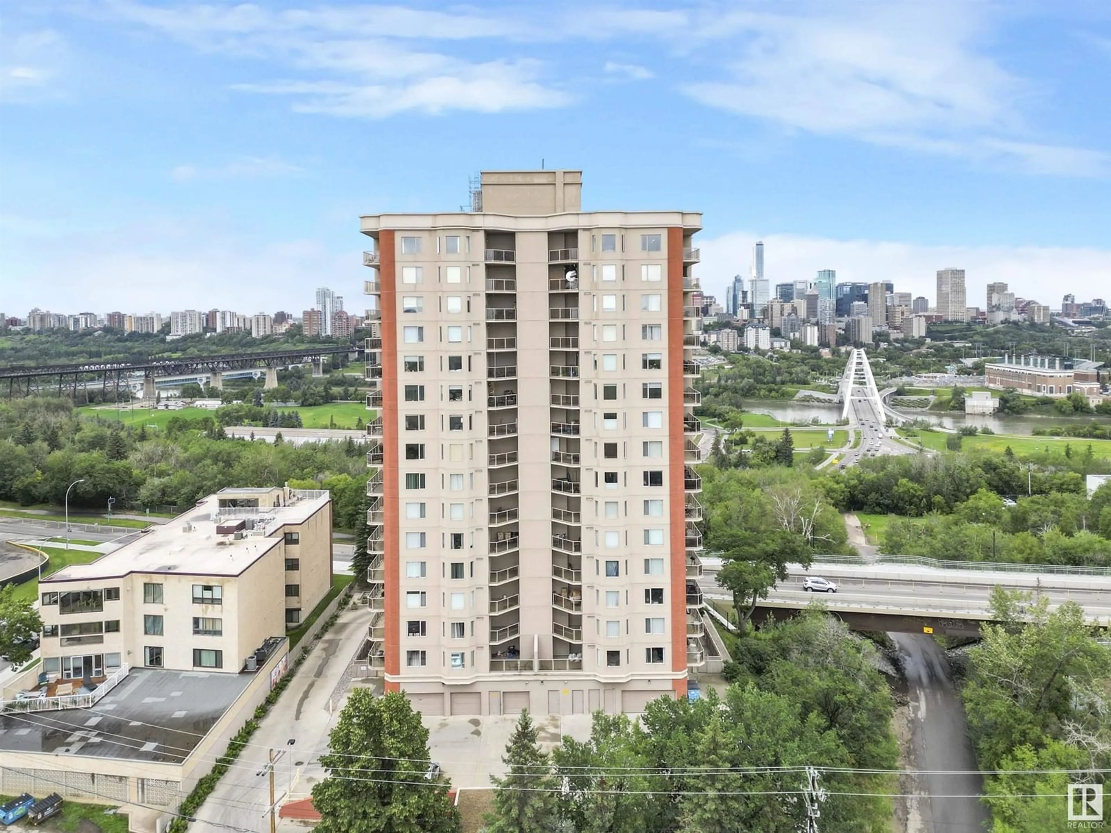#903 10649 SASKATCHEWAN DR NW, Edmonton, Alberta T6E6S8
Contact us about this property
Highlights
Estimated ValueThis is the price Wahi expects this property to sell for.
The calculation is powered by our Instant Home Value Estimate, which uses current market and property price trends to estimate your home’s value with a 90% accuracy rate.Not available
Price/Sqft$361/sqft
Est. Mortgage$1,503/mo
Maintenance fees$680/mo
Tax Amount ()-
Days On Market352 days
Description
Just added brand new Engineered plank flooring and Paint!! Amazing City and River Valley views from this 9th floor 2 bdrm unit in very desirable Lord Strathcona Manor! Beautifully located on Saskatchewan Drive, a 5 min walk to Whyte Ave, U of A and Hospital and 5 mins over the High Level Bridge to Downtown! Unit is modern and open & in great condition and features 2 large bdrms, 2 full baths! Great for sharing! Kitchen is timeless with White Kitchen and appls. Dinette and spacious Living rm with electric fp and amazing view! Lge Master bdrm with walk in closet and full ensuite bath! 2nd brdm spacious with walk in closet and door to 2nd bath! Extra features incl, insuite laundry, AC, sliding doors to lge balcony with north view and storage rm! Underground parking with high ceilings! Workout room & visitor parking! Just move in and enjoy Old Strathcona! Bring your Bike & walking shoes for river valley trails! Perfect to Celebrate Canada Day fireworks from your balcony!! (id:39198)
Property Details
Interior
Features
Main level Floor
Kitchen
2.38 m x 2.95 mPrimary Bedroom
3.42 m x 6.51 mBedroom 2
3.29 m x 3.64 mLiving room
3.95 m x 5.72 mExterior
Parking
Garage spaces 1
Garage type Underground
Other parking spaces 0
Total parking spaces 1
Condo Details
Inclusions
Property History
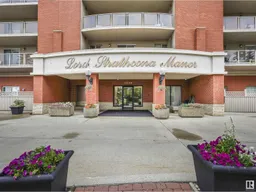 54
54