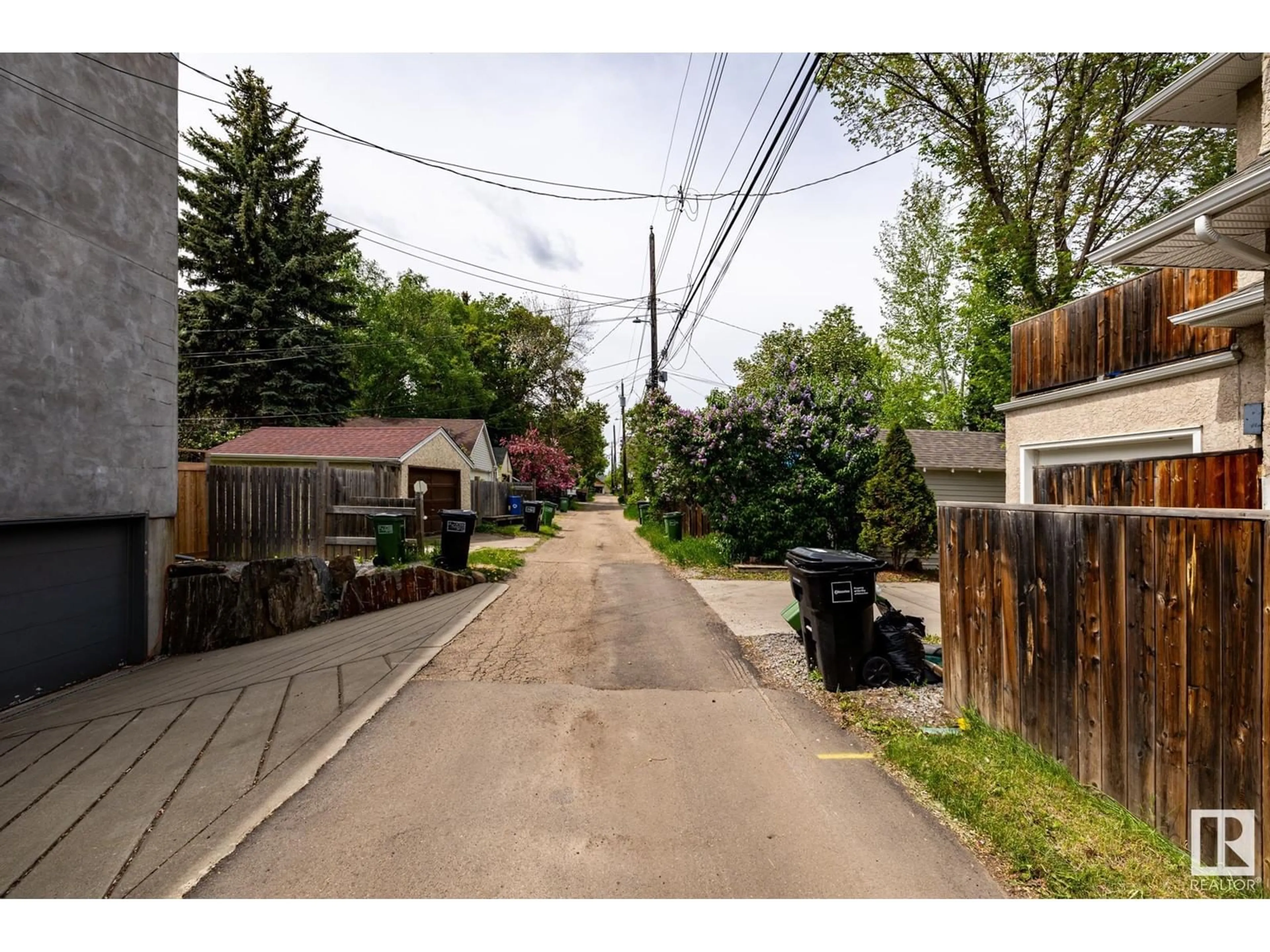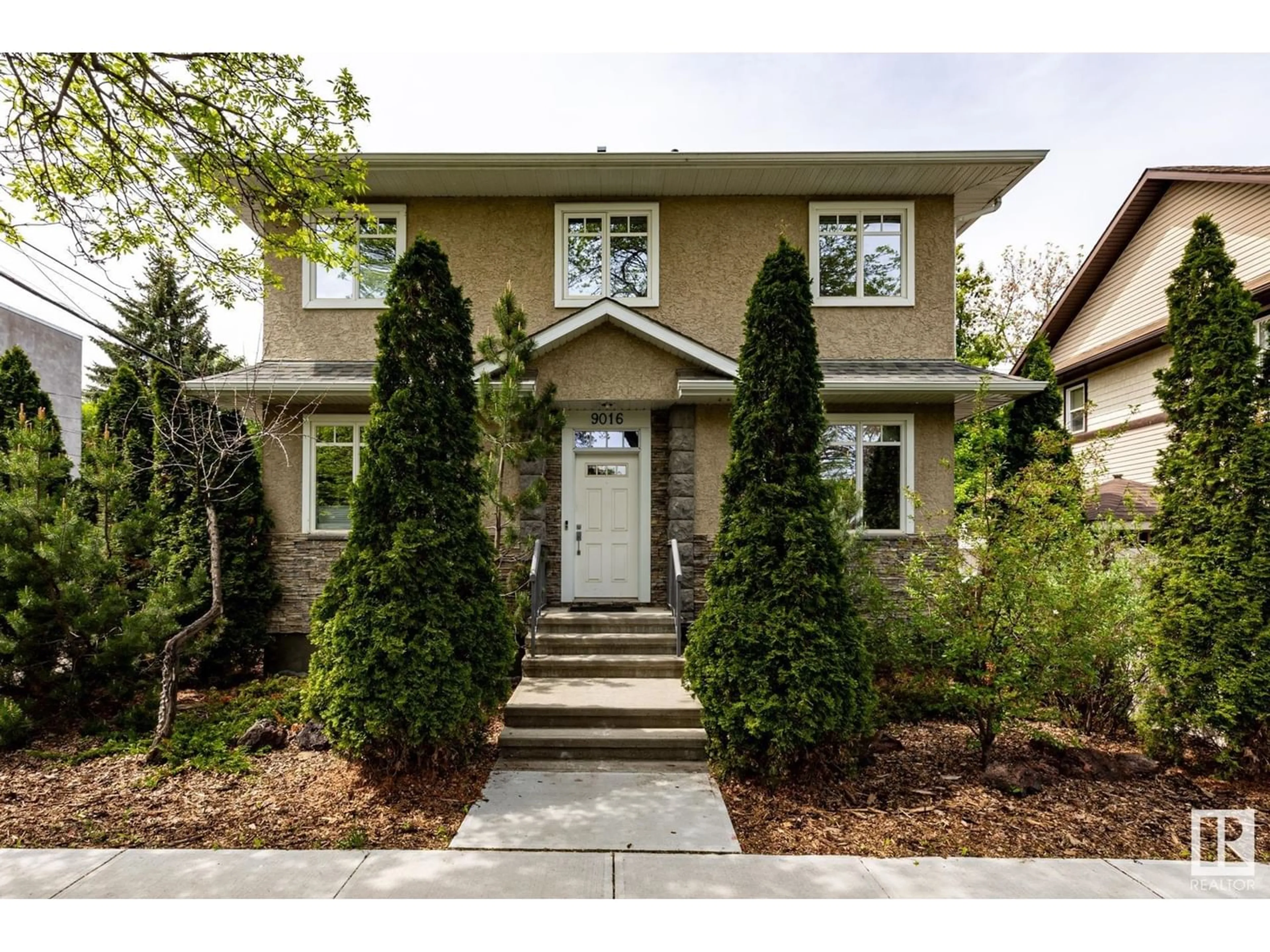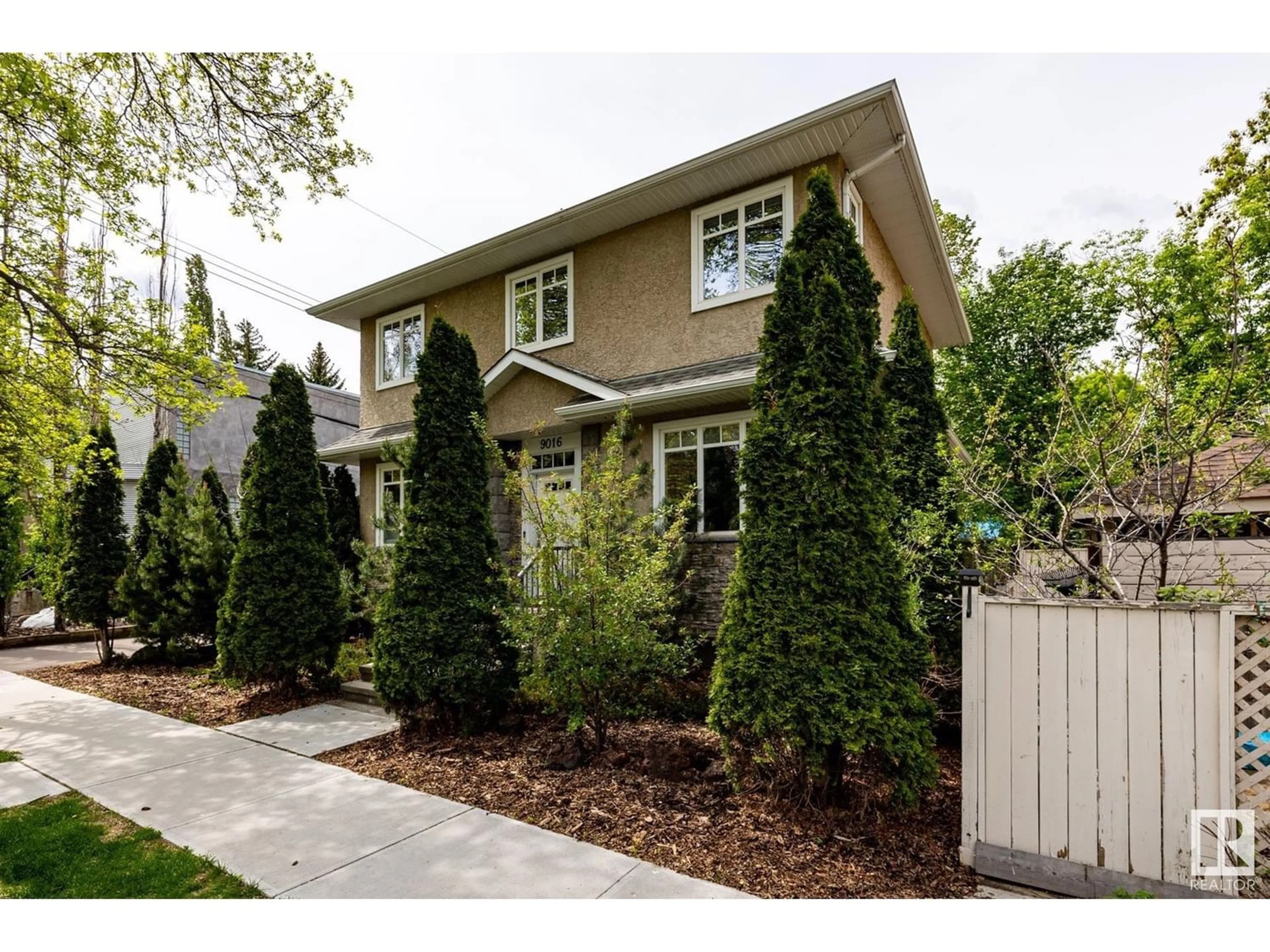9016 98 ST NW, Edmonton, Alberta T6E3M5
Contact us about this property
Highlights
Estimated ValueThis is the price Wahi expects this property to sell for.
The calculation is powered by our Instant Home Value Estimate, which uses current market and property price trends to estimate your home’s value with a 90% accuracy rate.Not available
Price/Sqft$446/sqft
Days On Market52 days
Est. Mortgage$2,791/mth
Tax Amount ()-
Description
Nestled in the hearth of the Strathcona Community and close to both Downtown & University and the likes of a condo with no fees, no yard work. A well-built home with great features, you'll find a workable chef's kitchen, granite counter tops, gas stove, island with double sink, nice cupboards with plenty of storage space, stainless-steel appliances, new lighting, spacious living room and den, hardwood floors throughout the main floor, beautiful open staircase leading upstairs to large master bedroom with waking closet & 4-piece ensuite huge shower, another 4-piece bath, second bedroom with a walking closet, bonus is a private deck above garage for lounging on hot summer days. Downstairs is another good size bedroom, laundry with new washer & dryer, air conditioning for hot days. Low maintenance yard & all the streets, walks, newly paved in the last few years, close to all amenities, parks, bike trails, pools, fitness, golf, shopping, transit, and good roadways to the airport, and downtown. (id:39198)
Property Details
Interior
Features
Main level Floor
Living room
3.45 m x 4.25 mKitchen
2.83 m x 2.98 mDen
2.84 m x 2.84 mExterior
Parking
Garage spaces 2
Garage type Attached Garage
Other parking spaces 0
Total parking spaces 2
Property History
 42
42


