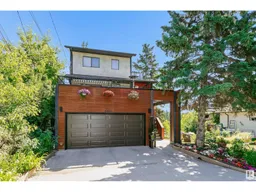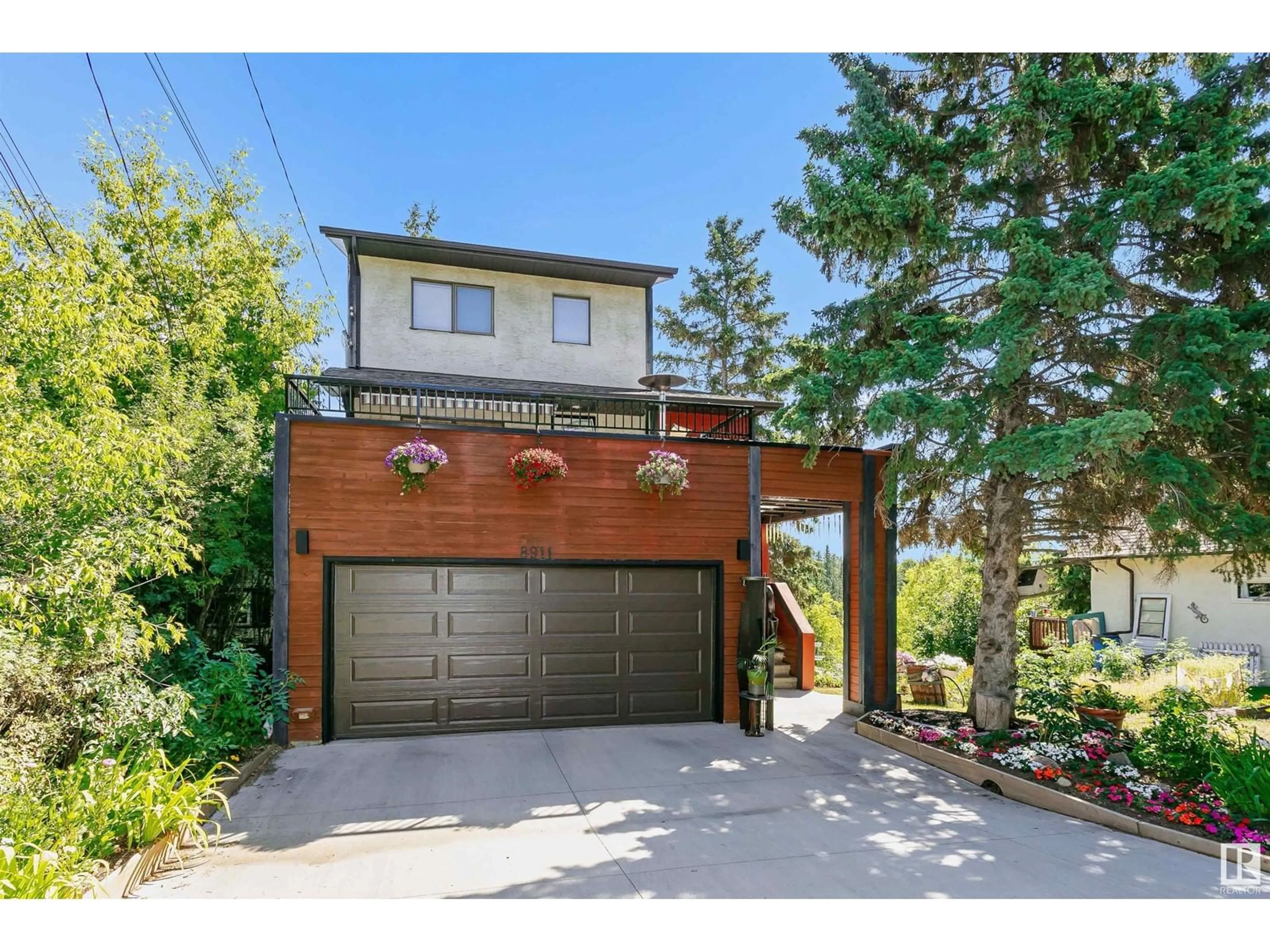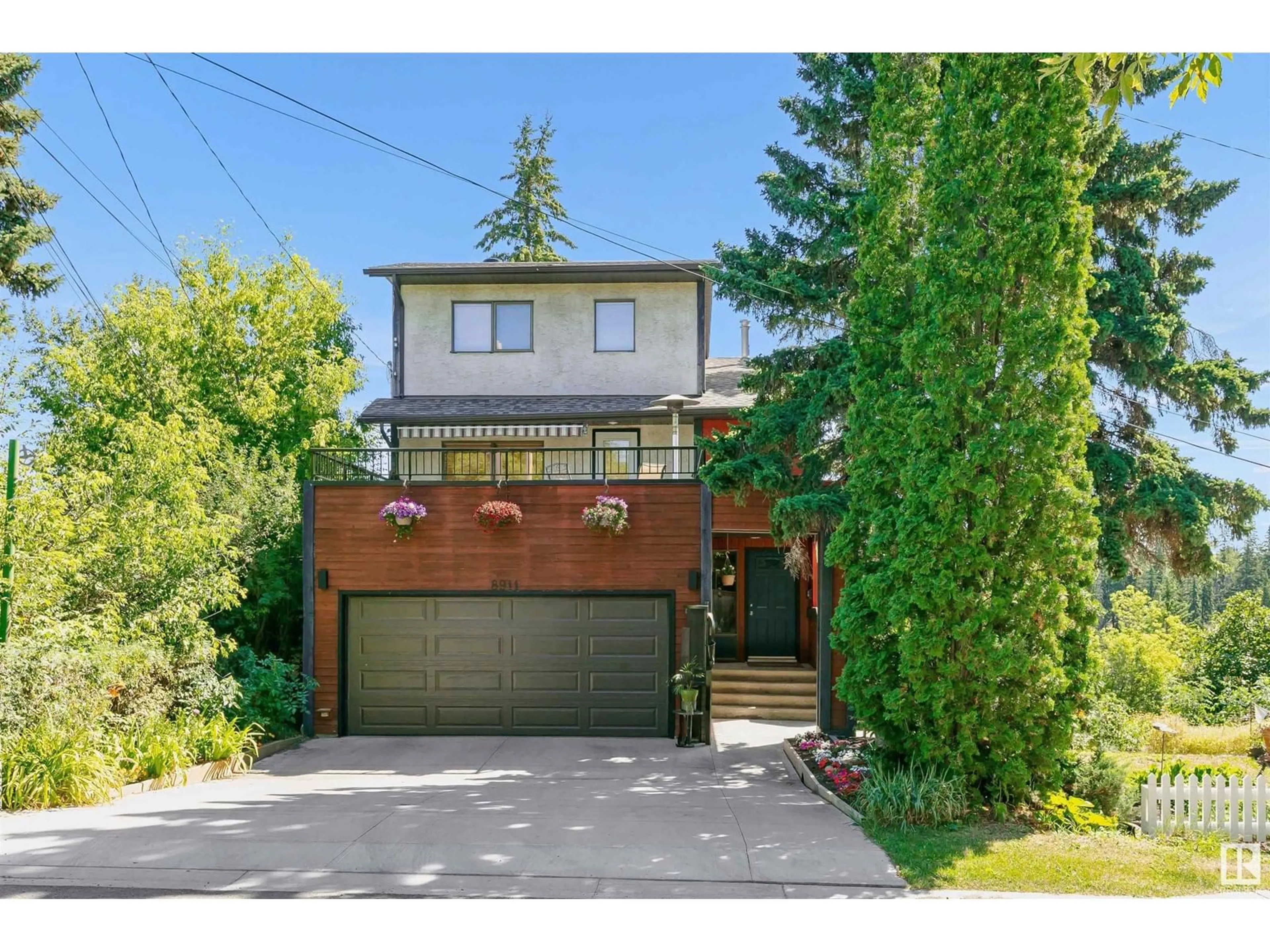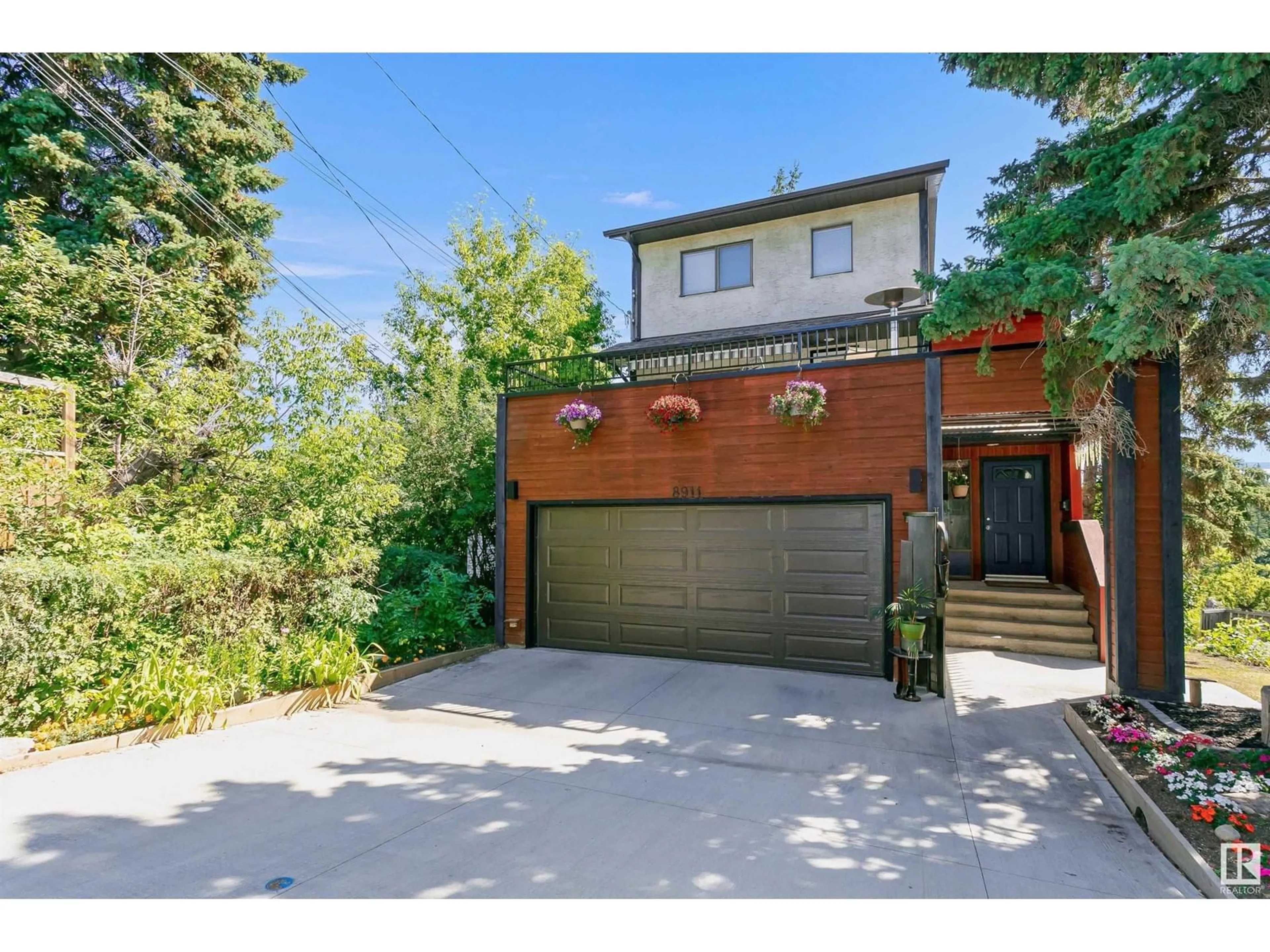8911 97 ST NW, Edmonton, Alberta T6E4X9
Contact us about this property
Highlights
Estimated ValueThis is the price Wahi expects this property to sell for.
The calculation is powered by our Instant Home Value Estimate, which uses current market and property price trends to estimate your home’s value with a 90% accuracy rate.Not available
Price/Sqft$472/sqft
Est. Mortgage$3,693/mo
Tax Amount ()-
Days On Market134 days
Description
Rare! Beautiful PRIME LOCATION! Custom Built Home BACKING ONTO MILLCREEK RAVINE! Many updates. Nestled in a private setting. ORIGINAL OWNER. Enjoy tranquil sunrises East & sunsets West on the large dual decks(plus lower deck). Lots of windows provide natural sunlight and amazing views. Gourmet kitchen, w/ Gas cook-top, granite counter-tops, large island, lots of storage cabinets, hardwood -cherry, oak and cork flooring and a fantastic entertaining area. Primary En-suite walk-in shower w/laundry conveniently attached. Fully finished Basement w/1 bedroom, flex, 2nd kitchen, 4 piece bathroom. City living along the serenity of the ravine. Close to Whyte Ave, Schools, Kinsmen, Shopping, Muttart, trails, UofA, Millcreek Pool. Upstairs completely renovated 2005. BBQ hook up. Nonsmoking/pet-free home. A must see! (id:39198)
Property Details
Interior
Features
Above Floor
Living room
3.06 m x 3.92 mDining room
4.55 m x 3.62 mKitchen
4.14 m x 3.79 mDen
4.08 m x 2.99 mExterior
Parking
Garage spaces 4
Garage type Attached Garage
Other parking spaces 0
Total parking spaces 4
Property History
 74
74



