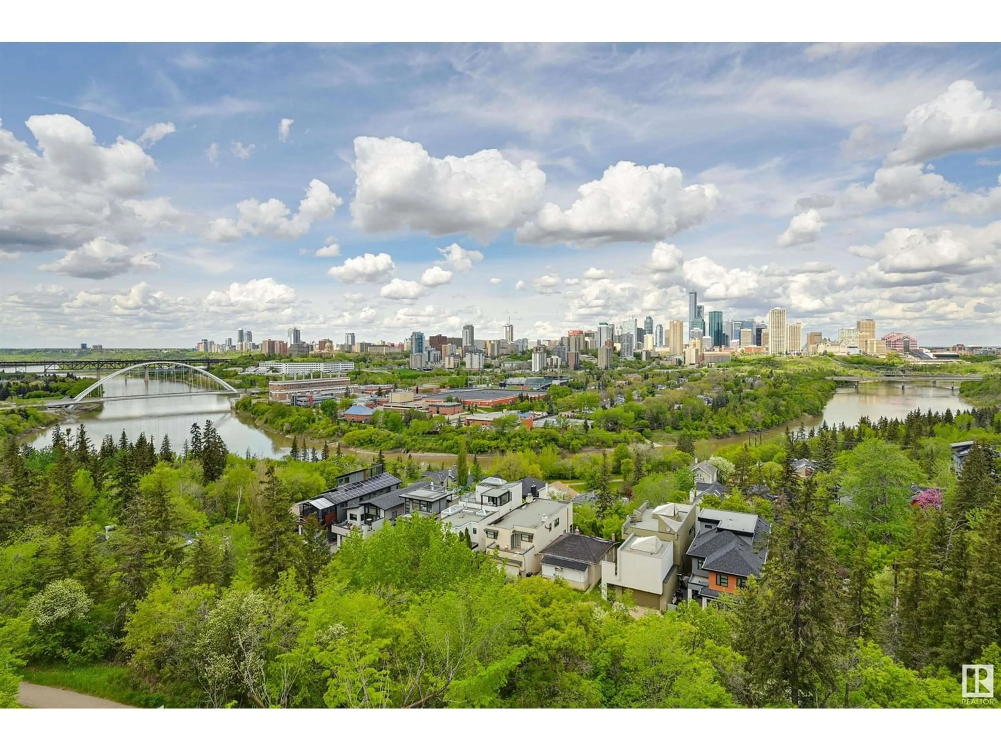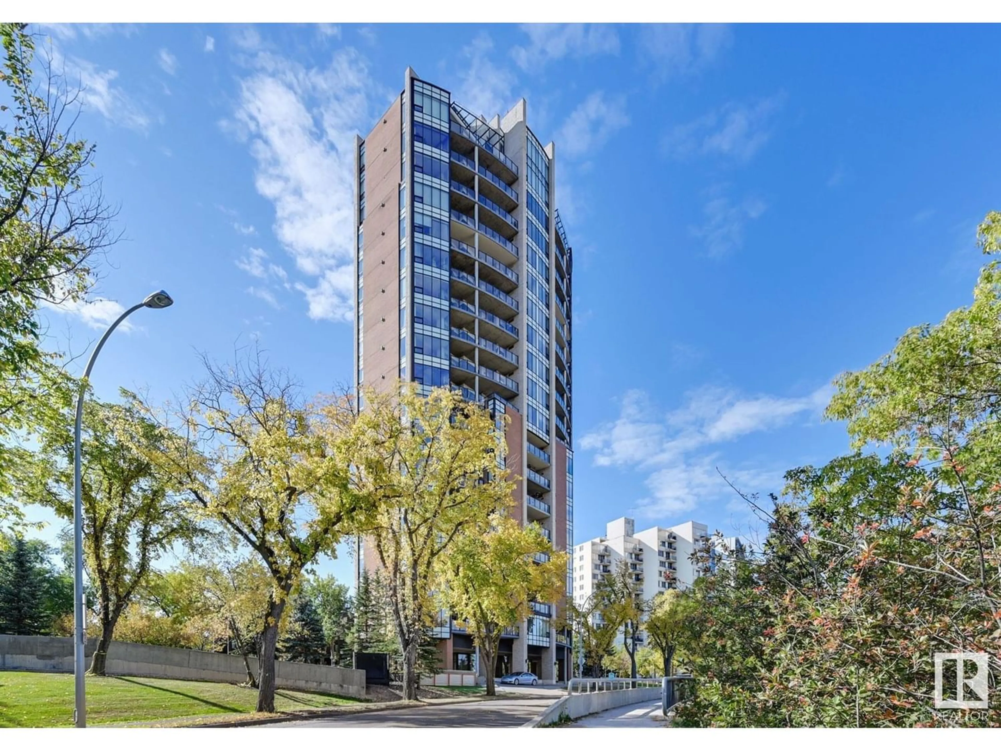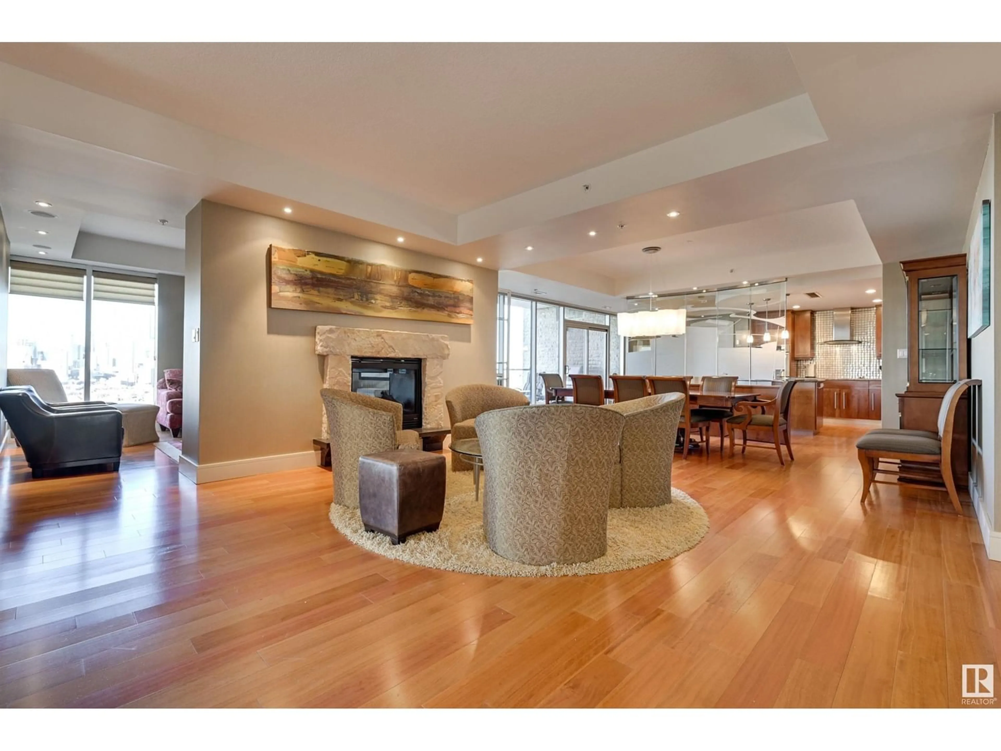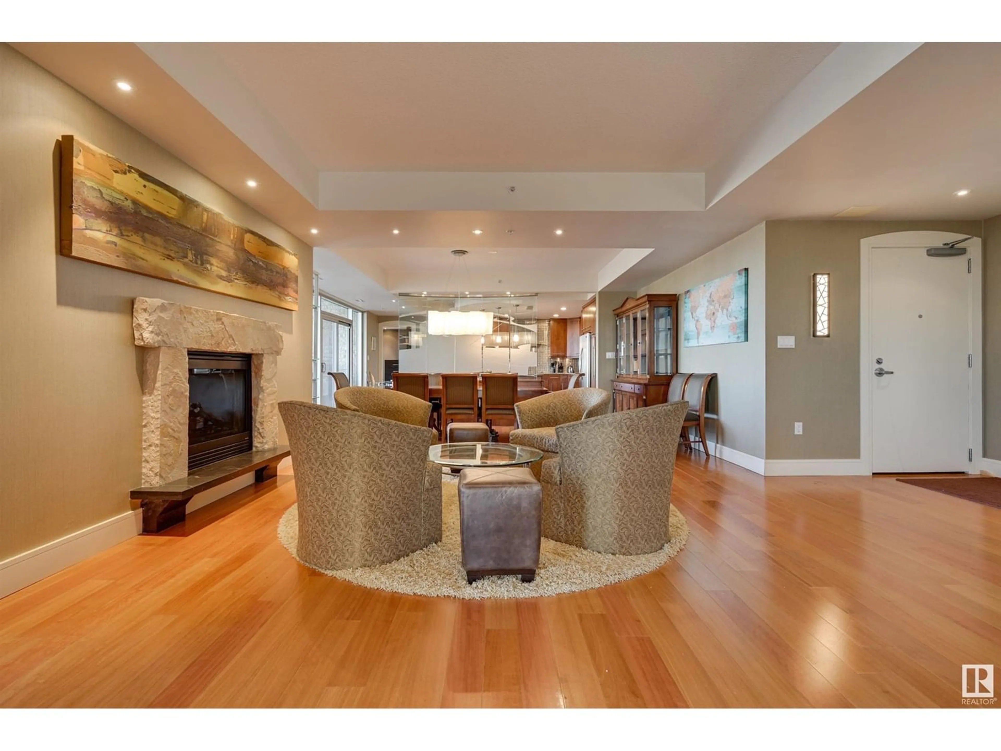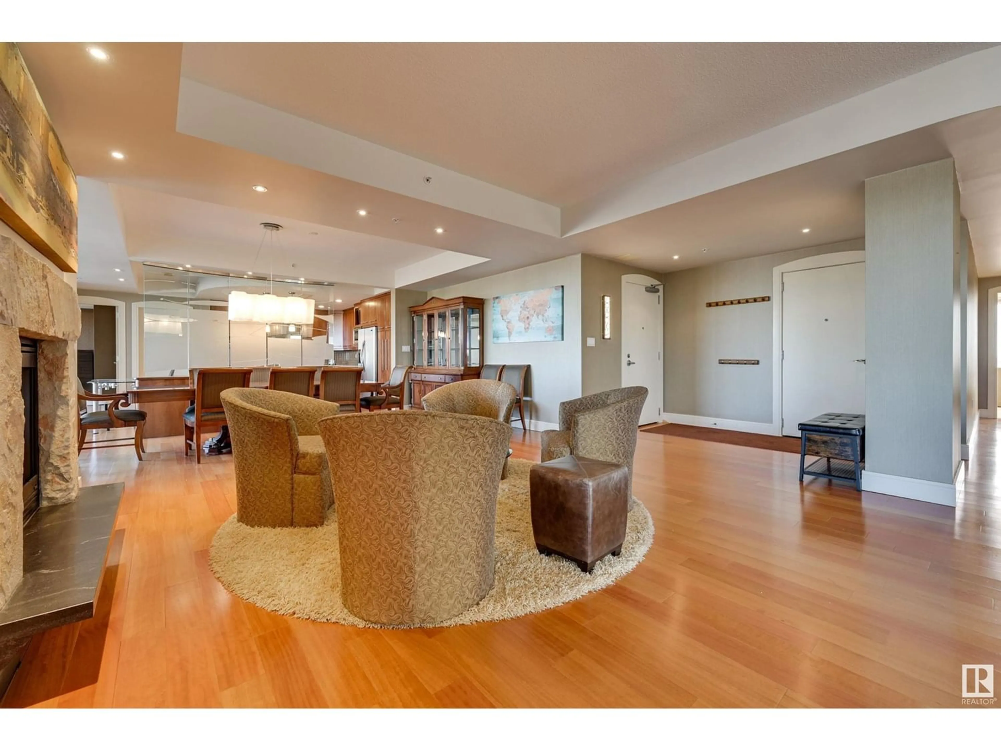#701 10035 SASKATCHEWAN DR NW, Edmonton, Alberta T6E4R4
Contact us about this property
Highlights
Estimated ValueThis is the price Wahi expects this property to sell for.
The calculation is powered by our Instant Home Value Estimate, which uses current market and property price trends to estimate your home’s value with a 90% accuracy rate.Not available
Price/Sqft$811/sqft
Est. Mortgage$9,663/mo
Maintenance fees$2258/mo
Tax Amount ()-
Days On Market205 days
Description
SPECTACULAR RIVER VALLEY & DOWNTOWN VIEWS from this gorgeous 2772 sq.ft. home in ONE RIVER PARK, one of Edmonton's most luxurious & prestigious condos located on Sask. Dr. ON-SITE CONCIERGE & PRIVATE ELEVATOR DIRECTLY TO YOUR SUITE. There are 3 bedrooms each with their own ensuite bathroom, living room & media room with a double sided gas fireplace & an office with a built-in desk. North, west & south exposures with floor to ceiling windows. The gourmet kitchen has Alder wood cabinetry, granite countertops & stainless steel appliances. 2 balconies facing north. African cedar hardwood flooring. Sound system, built-in Murphy bed in the 2nd bedroom, 3 separate A/C units. ALL THE FURNITURE & ACCESSORIES ARE INCLUDED. 3 TITLED UNDERGROUND STALLS 54, 55 on P1 + a titled storage locker 123 on P1. Underground stall #92 on P2 has 2 storage lockers as well. The amenities include 24/7 video security, guest suite, exercise room & visitor parking. A beautiful condo conveniently located to all amenities. (id:39198)
Property Details
Interior
Features
Main level Floor
Dining room
3.46 m x 3.38 mKitchen
4.42 m x 3.78 mFamily room
5.1 m x 4.53 mDen
5.21 m x 3.6 mExterior
Parking
Garage spaces 3
Garage type Underground
Other parking spaces 0
Total parking spaces 3
Condo Details
Amenities
Ceiling - 9ft
Inclusions

