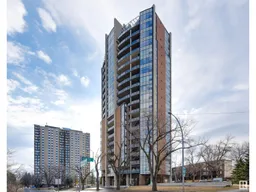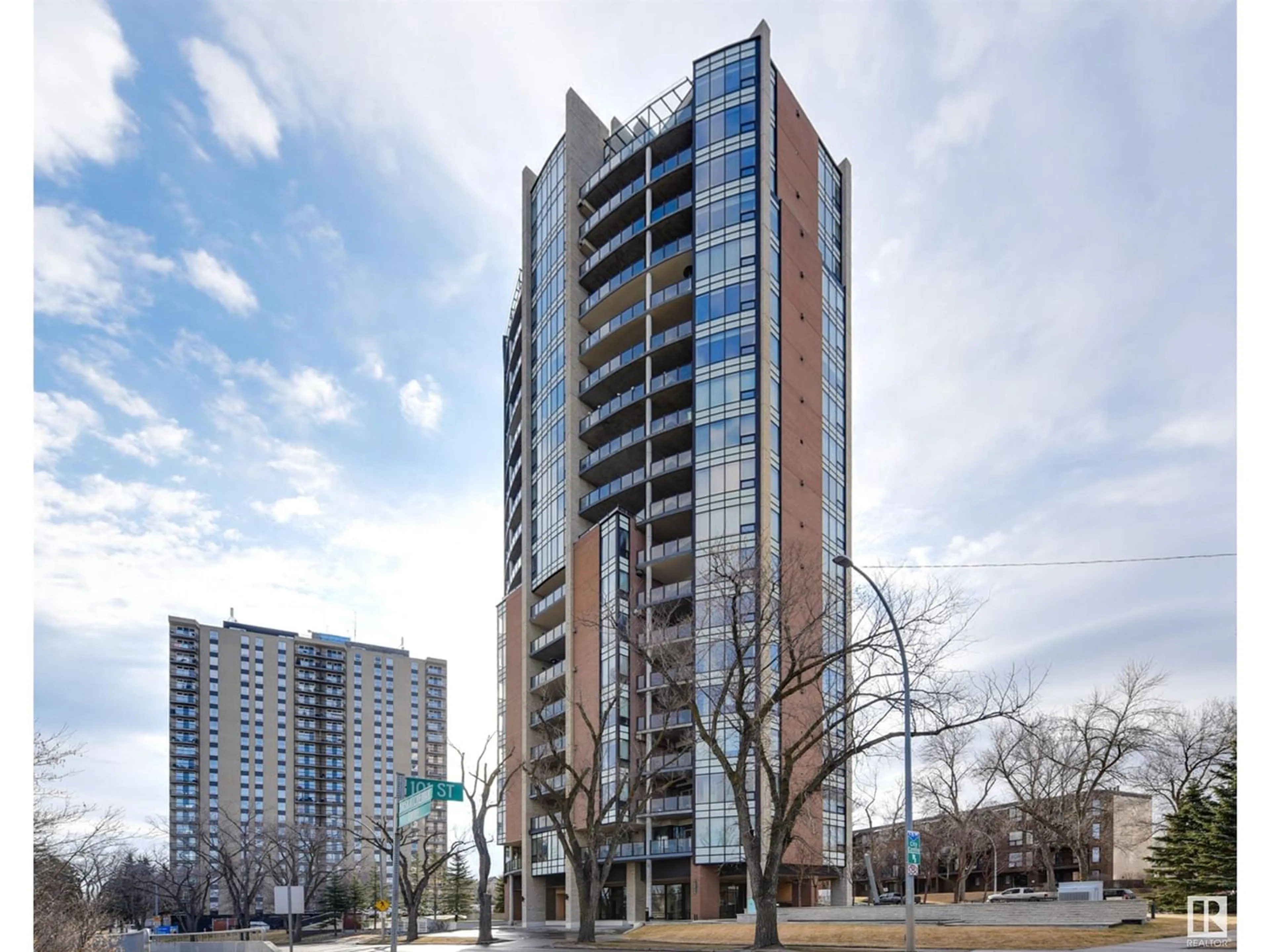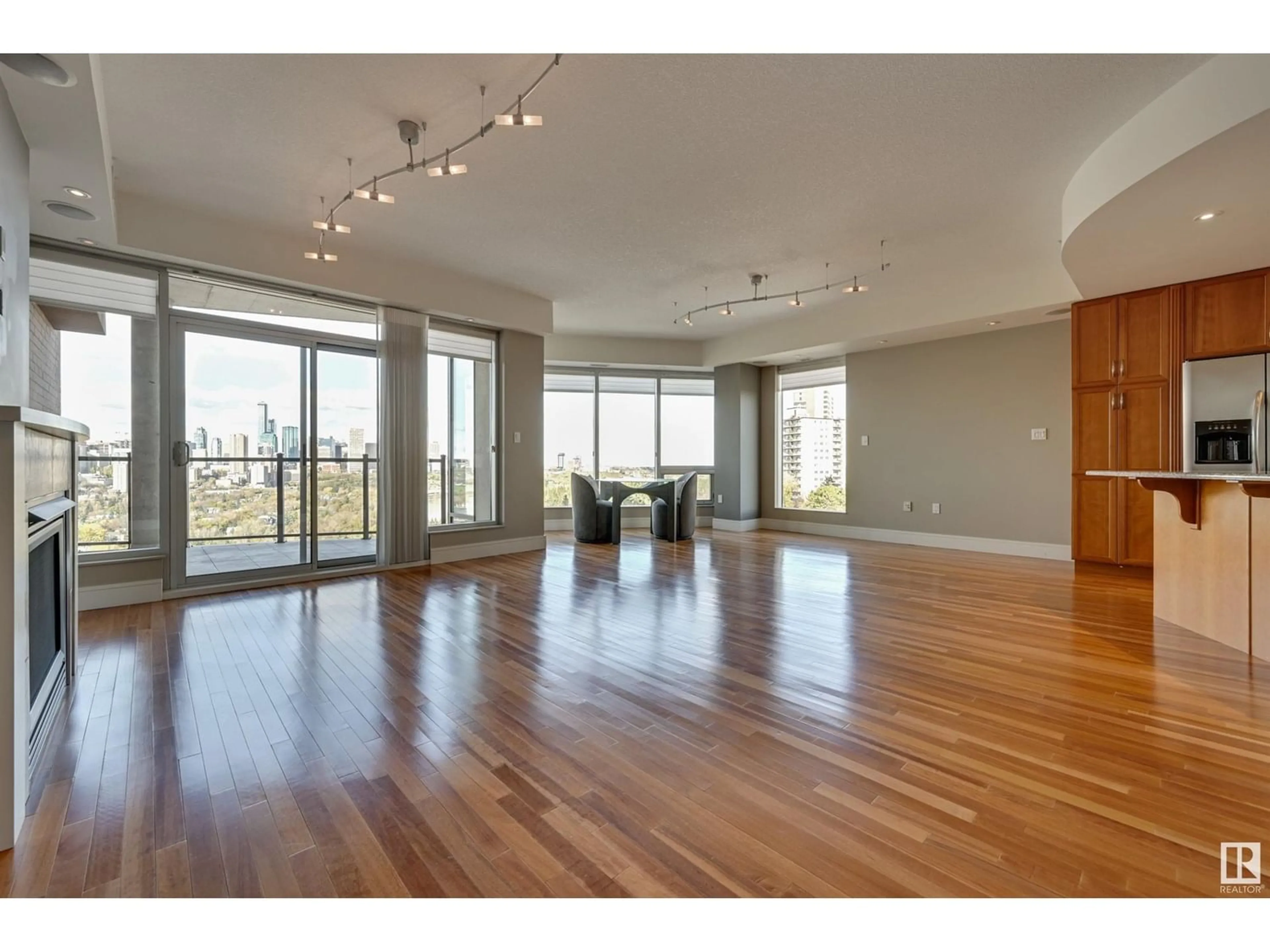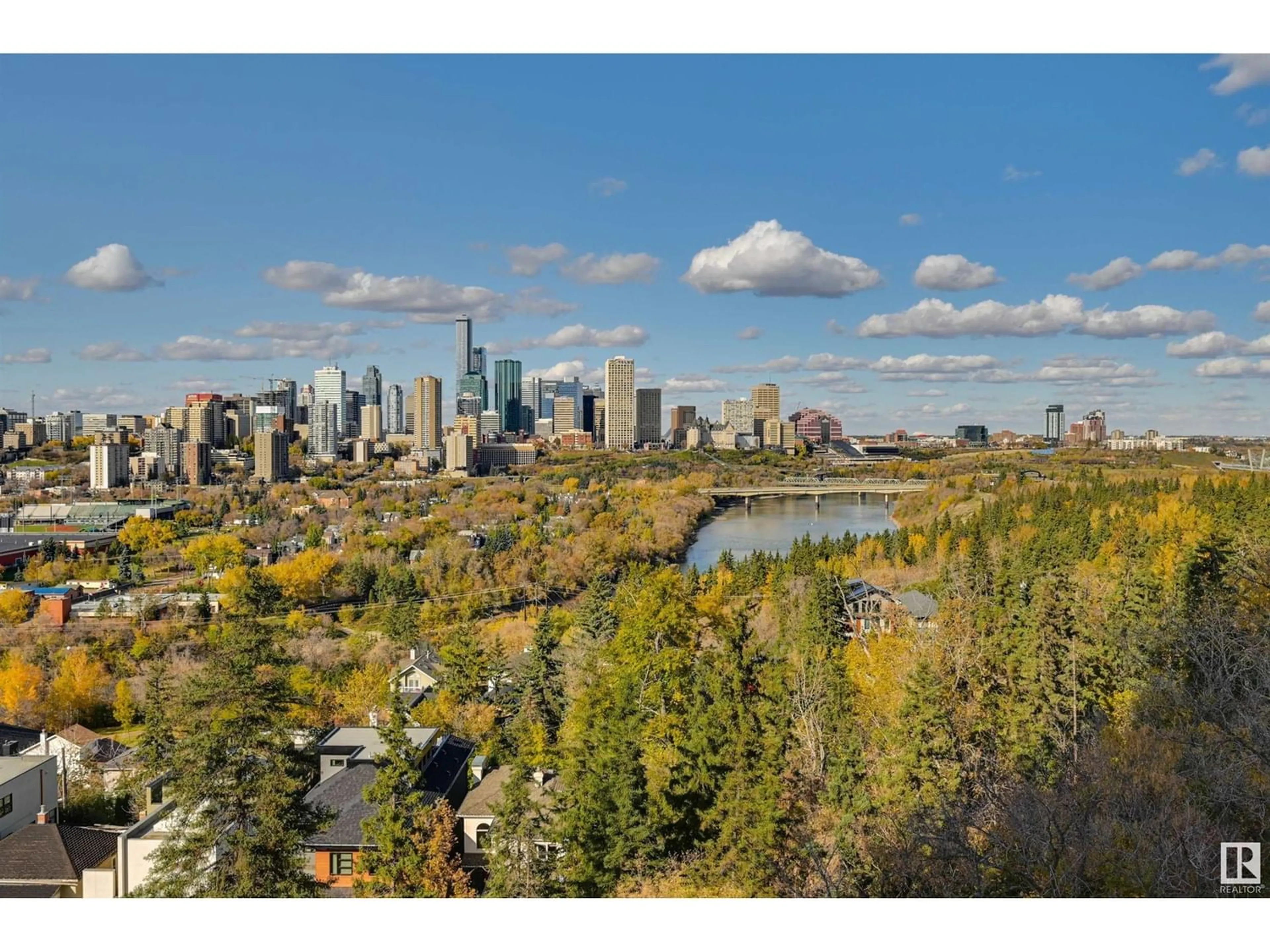#602 10035 SASKATCHEWAN DR NW, Edmonton, Alberta T6R4R4
Contact us about this property
Highlights
Estimated ValueThis is the price Wahi expects this property to sell for.
The calculation is powered by our Instant Home Value Estimate, which uses current market and property price trends to estimate your home’s value with a 90% accuracy rate.Not available
Price/Sqft$562/sqft
Est. Mortgage$3,650/mo
Maintenance fees$1193/mo
Tax Amount ()-
Days On Market342 days
Description
SPECTACULAR RIVER VALLEY & DOWNTOWN VIEWS from this 1512 sq.ft. 2 bedroom, 2.5 bathroom condo in ONE RIVER PARK, one of Edmonton's most luxurious & prestigious buildings located on Sask. Dr. This gorgeous condo features a PRIVATE ELEVATOR opening into your own entrance walking into the beautifully designed open concept with 9' ceilings & floor to ceiling windows. The living room features a gas fireplace & access to the north facing balcony. The gourmet kitchen has plenty of cabinets, granite countertops, S/S appliances & a nook with a sunny south exposure. The 2nd bedroom has a walk-in closet, Murphy Bed, built-in desk & heated flooring in the 3 piece ensuite. The primary suite has 2 walk-in closets, 5 piece ensuite with heated floors & access to the south facing balcony. A/C, 2 UNDERGROUND TITLED STALLS #77 & #78 on P2 & Titled Storage #139 The amenities include 24/7 video security, guest suite, exercise room & an On-Site CONCIERGE. A beautiful condo conveniently located close to all amenities. (id:39198)
Property Details
Interior
Features
Main level Floor
Living room
5.17 m x 4.44 mKitchen
4.2 m x 2.72 mPrimary Bedroom
4.58 m x 4.03 mBedroom 2
3.52 m x 3.32 mExterior
Parking
Garage spaces 2
Garage type Underground
Other parking spaces 0
Total parking spaces 2
Condo Details
Amenities
Ceiling - 9ft
Inclusions
Property History
 50
50


