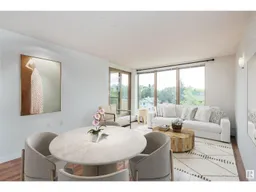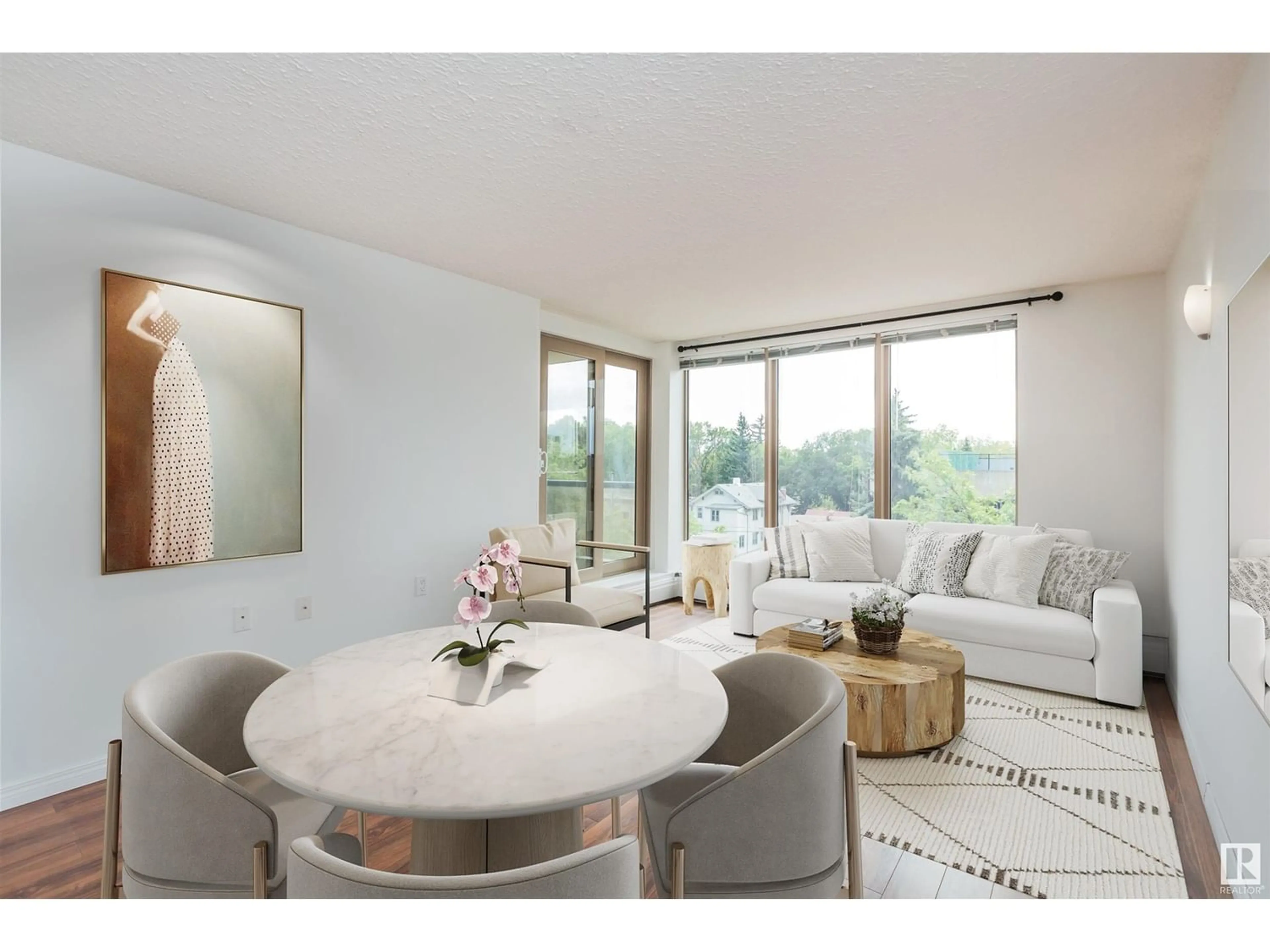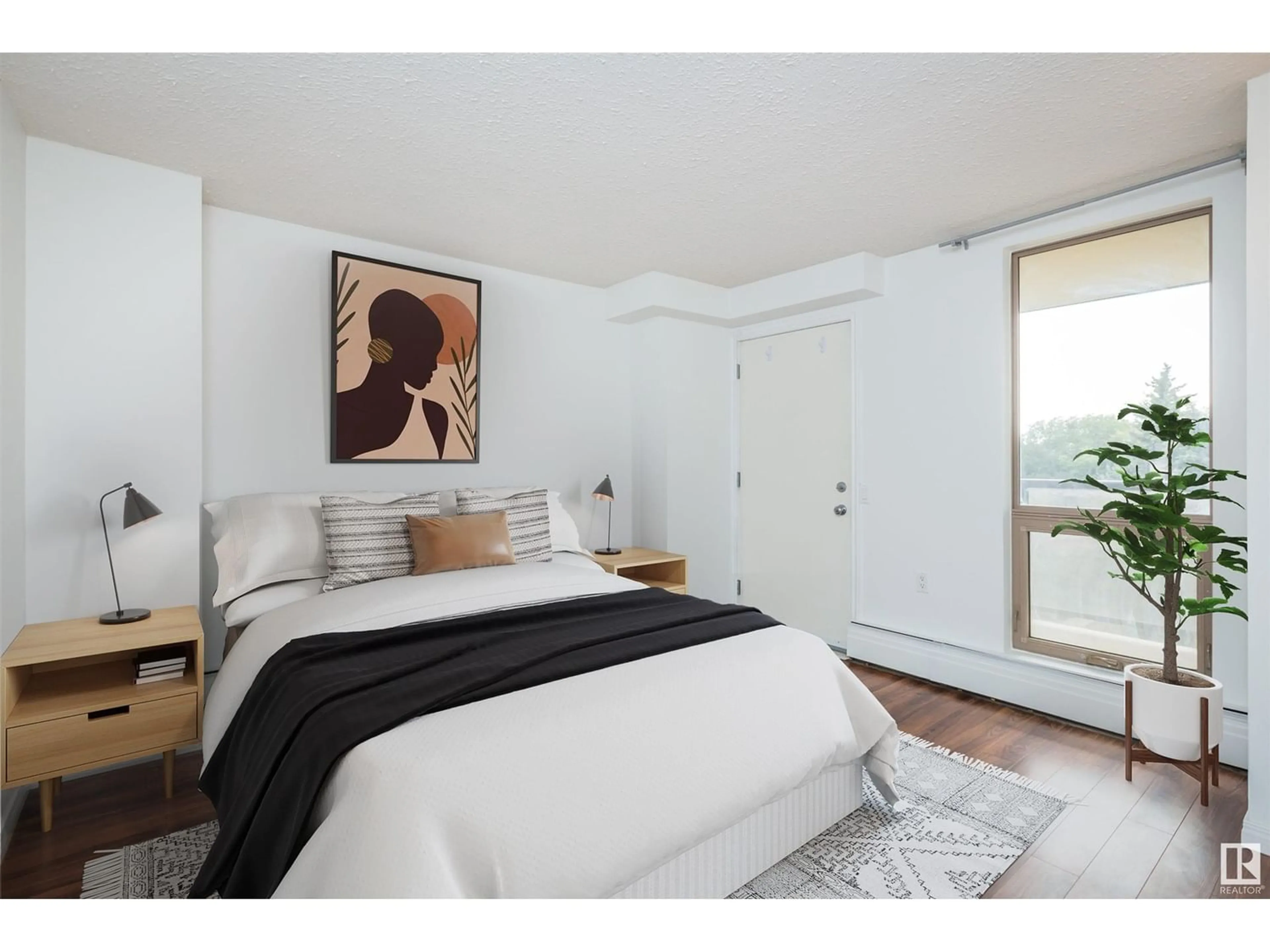#410 10149 Saskatchewan DR NW, Edmonton, Alberta T6E6B6
Contact us about this property
Highlights
Estimated ValueThis is the price Wahi expects this property to sell for.
The calculation is powered by our Instant Home Value Estimate, which uses current market and property price trends to estimate your home’s value with a 90% accuracy rate.Not available
Price/Sqft$170/sqft
Est. Mortgage$666/mo
Maintenance fees$738/mo
Tax Amount ()-
Days On Market275 days
Description
This spacious unit in the Water's Edge offers unparalleled value. Situated on Saskatchewan Drive, residents can relish stunning vistas of the River Valley, Downtown, and Southwest Edmonton. Flooded with natural light and providing ample space in the living, dining, kitchen, & pantry. Two spacious bedrooms, each complemented by their own ensuite & walk-in closet. Step out onto the balcony from either the main bedroom or living room to soak in the delightful southwest panorama. Nestled within a serene and well-maintained building, residents enjoy the many amenities covered by the monthly condo fees: secure parkade parking, a fully-equipped exercise room, racquetball/squash courts, a vibrant party/social room, as well as attentive on-site management, maintenance, and 24-hour security. Conveniently located near River Valley trails, the University, Whyte Avenue, and Downtown, this property offers access to the city's key destinations. Experience maintenance free living at an exceptional price point! (id:39198)
Property Details
Interior
Features
Main level Floor
Living room
18'9" x 11'8"Dining room
8'11" x 9'3"Kitchen
10'5" x 11'Primary Bedroom
12'3" x 11"1"Condo Details
Inclusions
Property History
 33
33

