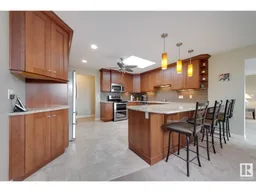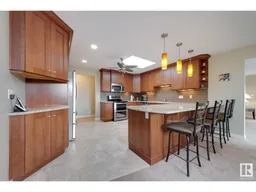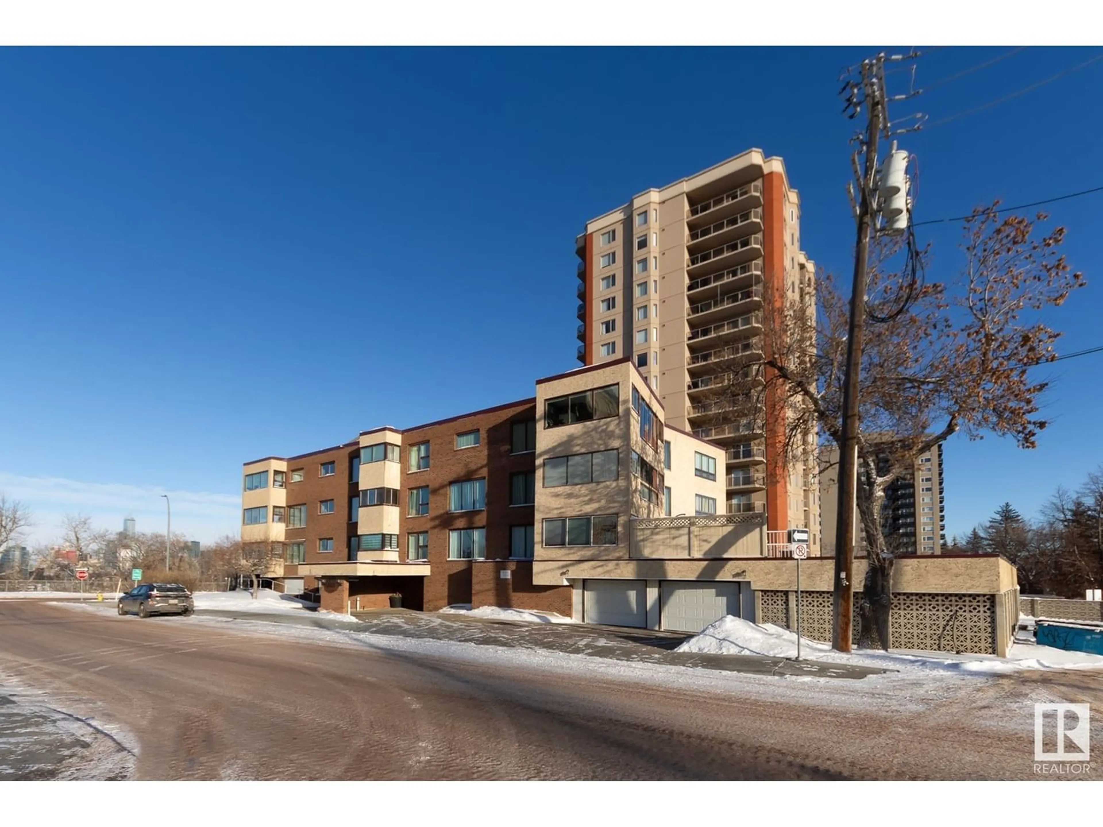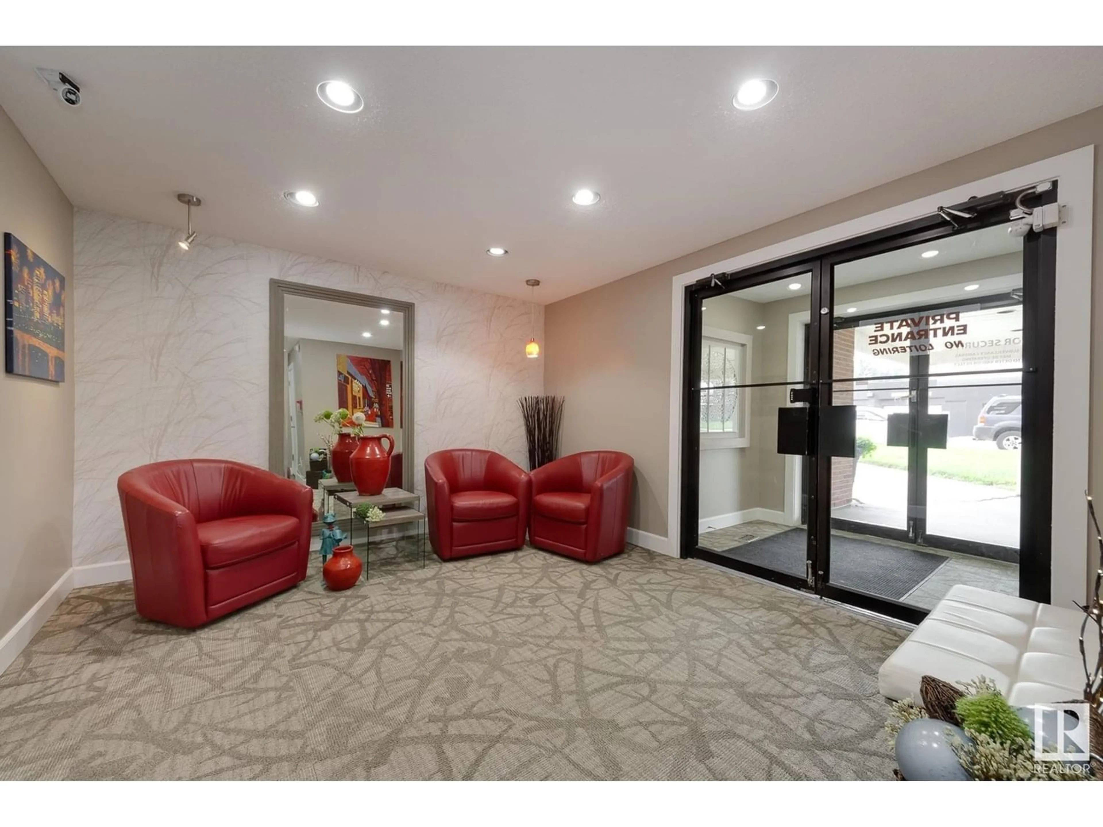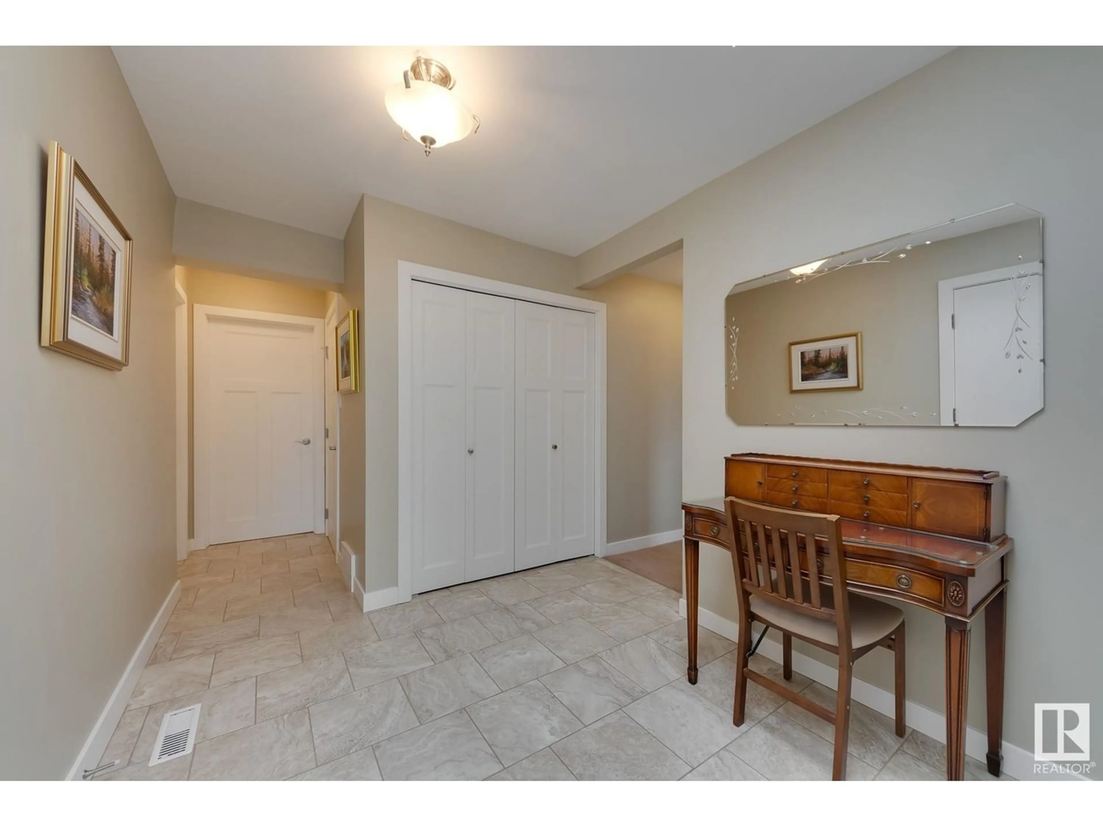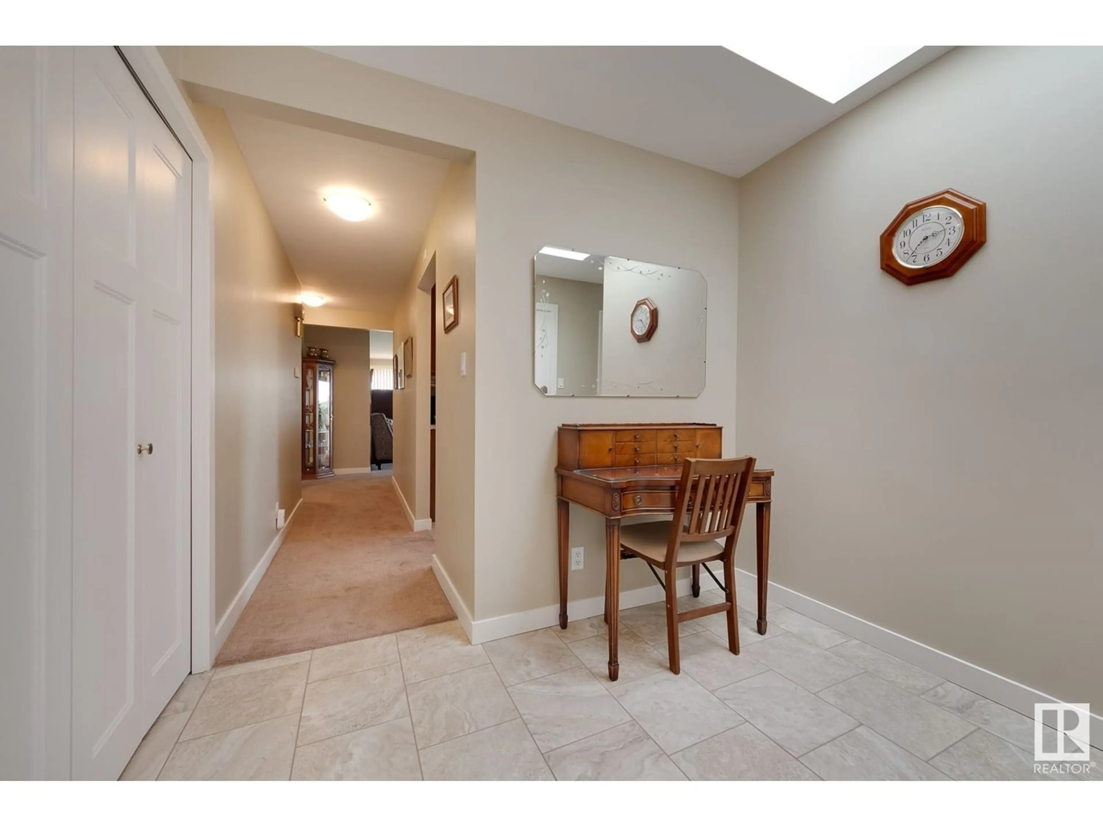#408 8707 107 ST NW, Edmonton, Alberta T6E5J5
Contact us about this property
Highlights
Estimated ValueThis is the price Wahi expects this property to sell for.
The calculation is powered by our Instant Home Value Estimate, which uses current market and property price trends to estimate your home’s value with a 90% accuracy rate.Not available
Price/Sqft$158/sqft
Est. Mortgage$1,585/mo
Maintenance fees$1293/mo
Tax Amount ()-
Days On Market358 days
Description
Own a 2300+ sqft PENTHOUSE in Edmonton's sought-after locale, Saskatchewan Drive! Well-maintained building, just 7 units. You'll adore this fully remodelled home, boasting updated windows & 2 skylights. Bright foyer grants entry to 1/2 bath + den with gas fp, as well as practical utility & laundry room. Kitchen dazzles with abundant quartz counters for a pro chef + upgraded s/s appliances, custom cabinetry & bar seating. Adjacent sitting area is perfect for catching up on news while overseeing dinner prep. Formal dining room flaunts floor-to-ceiling west-facing windows. Spacious living & dining room is ideal for hosting, /w access to heated sunroom + another gas fireplace! Watch the iconic streetcar or fireworks from the sunroom or cozy up with a book. Primary features sizeable walk-in closet + ensuite with dbl sinks & walk-in shower. Another full bath + bedroom complete this pristine home! Pet-friendly, titled storage & parking stall that fits a truck! Close to everything: University, Downtown, Whyte! (id:39198)
Property Details
Interior
Features
Main level Floor
Living room
4.65 m x 5.57 mDining room
3.38 m x 4.8 mKitchen
4.24 m x 4.45 mFamily room
3.42 m x 4.45 mExterior
Parking
Garage spaces 1
Garage type -
Other parking spaces 0
Total parking spaces 1
Condo Details
Amenities
Vinyl Windows
Inclusions
Property History
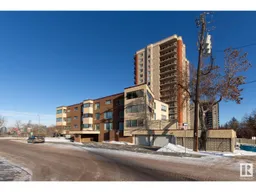 43
43