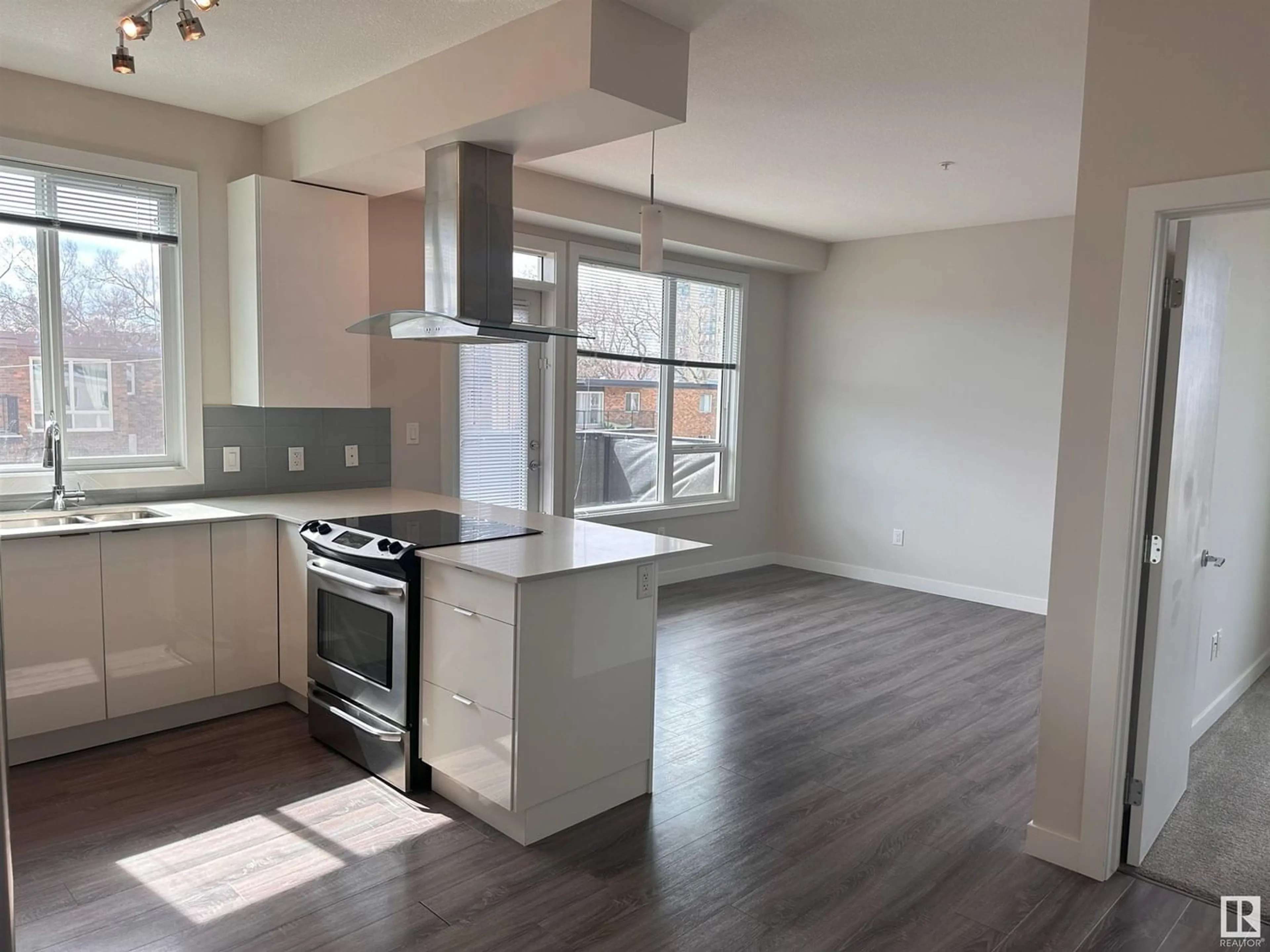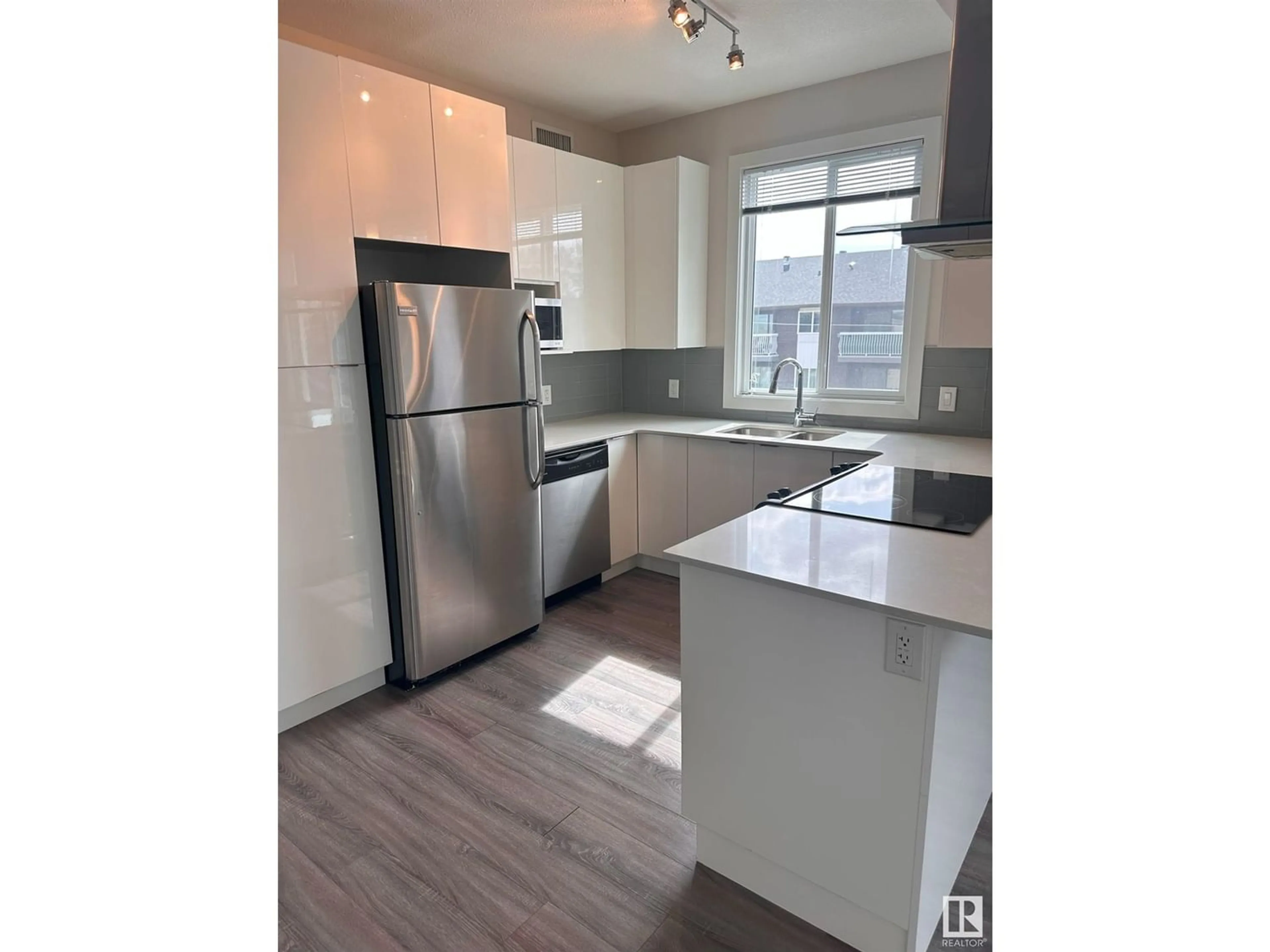#407 9907 91 AV NW, Edmonton, Alberta T6E2T7
Contact us about this property
Highlights
Estimated ValueThis is the price Wahi expects this property to sell for.
The calculation is powered by our Instant Home Value Estimate, which uses current market and property price trends to estimate your home’s value with a 90% accuracy rate.Not available
Price/Sqft$303/sqft
Est. Mortgage$1,030/mo
Maintenance fees$590/mo
Tax Amount ()-
Days On Market204 days
Description
**PLATINUM PROPERTY: Location, Luxury, Lifestyle!** Experience urban living at its finest in this top-floor, 2-bedroom condo boasting coveted southwest exposure in the heart of Strathcona. Enjoy the tranquility of nearby Mill Creek trails and the River Valley, along with the vibrant charm of local businesses just steps away. This meticulously designed corner unit offers enhanced privacy with bedrooms on opposite ends, complemented by 2 full baths for convenience. The sunlit living room is perfect for relaxation and entertainment, flowing seamlessly into a stylish kitchen featuring gleaming quartz countertops and ample cupboard space. Step out onto the spacious deck for those lovely afternoons plus take advantage of in-suite laundry for added convenience. Also, enjoy heated underground parking conveniently located near the elevator for effortless access. Don't miss the chance to make Studio on the Hill your urban sanctuary, where luxury meets affordability and convenience. (id:39198)
Property Details
Interior
Features
Main level Floor
Dining room
3.39 m x 2.05 mKitchen
3.39 m x 2.95 mPrimary Bedroom
3.35 m x 3.04 mBedroom 2
2.81 m x 3.73 mExterior
Parking
Garage spaces 1
Garage type -
Other parking spaces 0
Total parking spaces 1
Condo Details
Amenities
Ceiling - 9ft
Inclusions
Property History
 14
14

