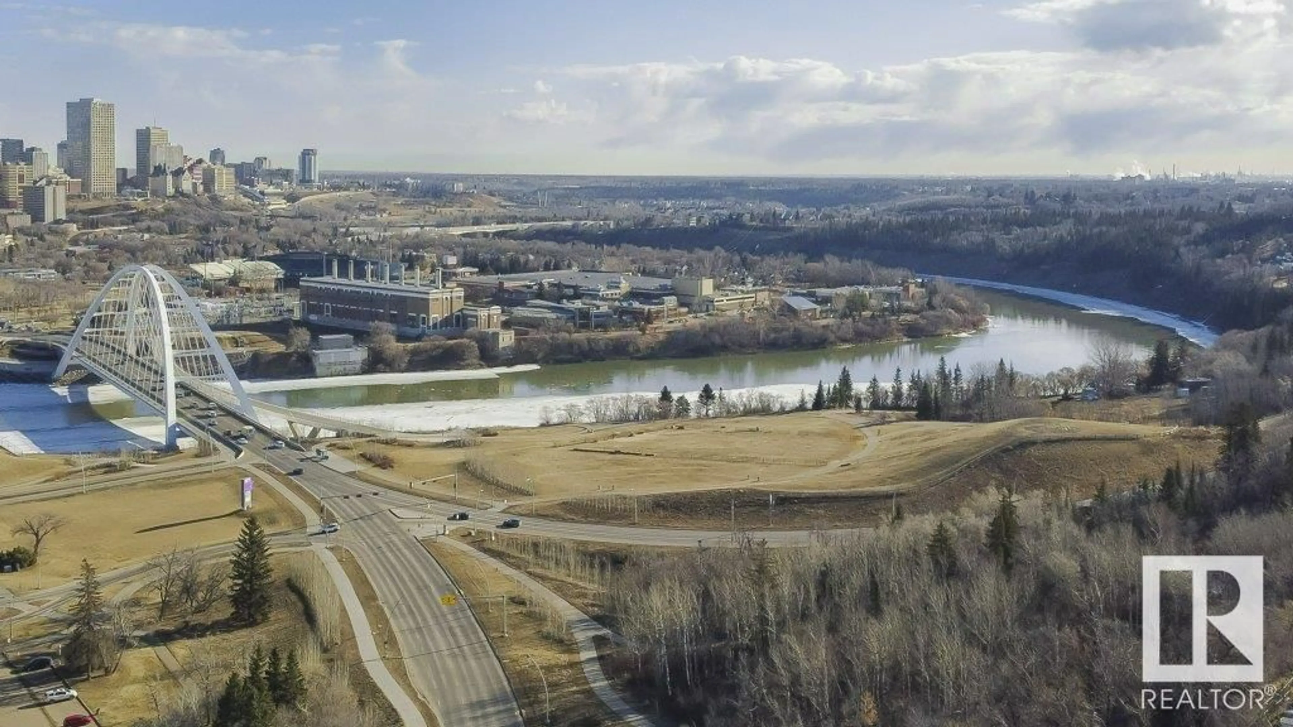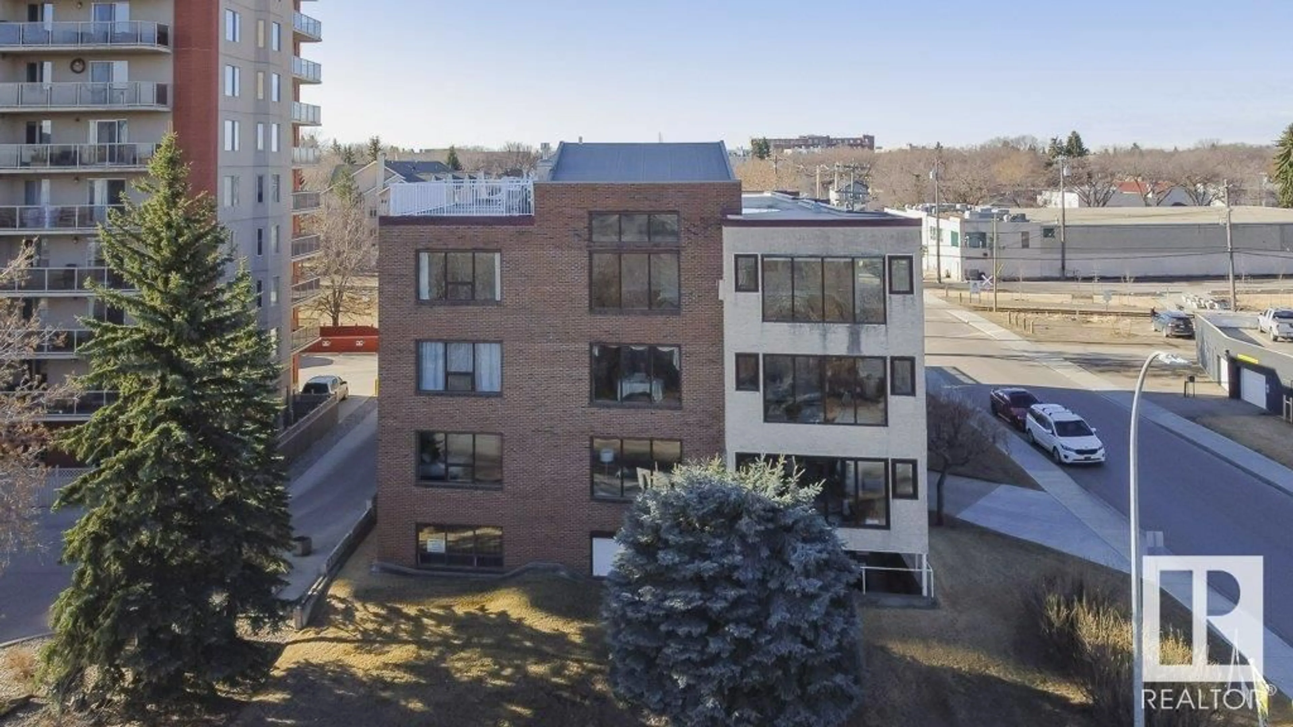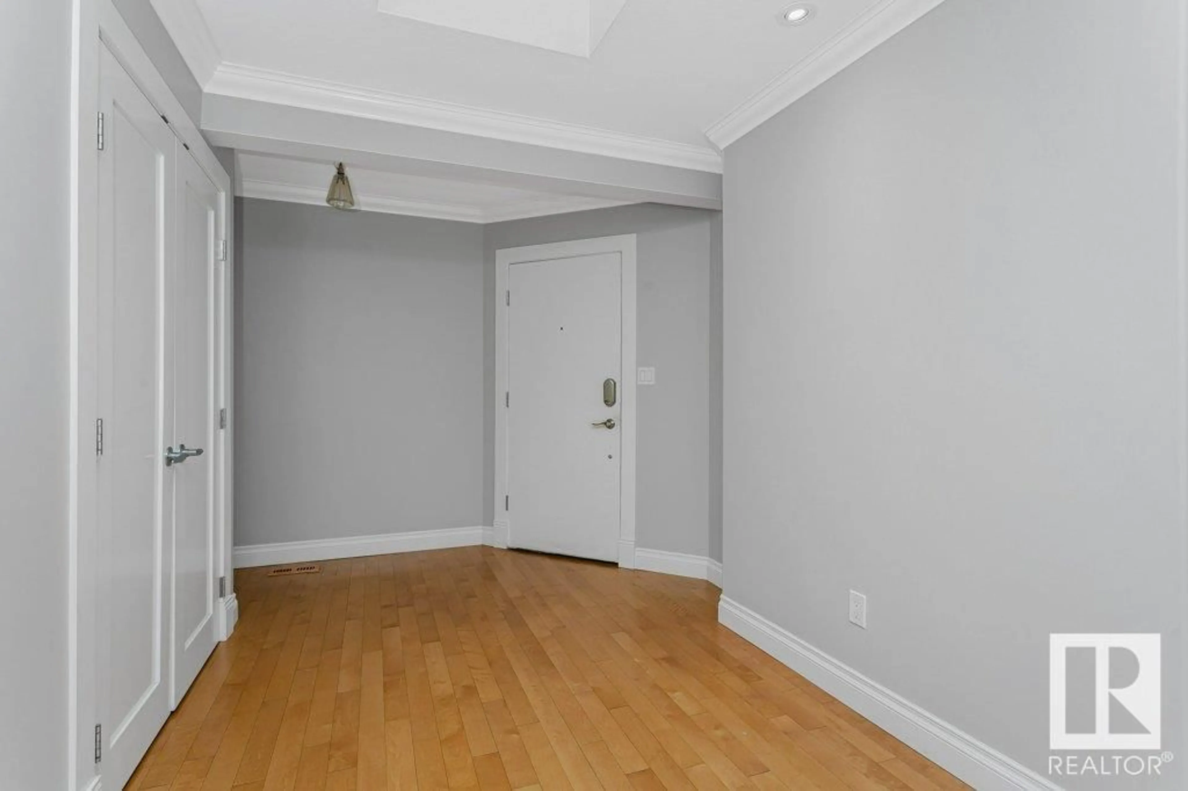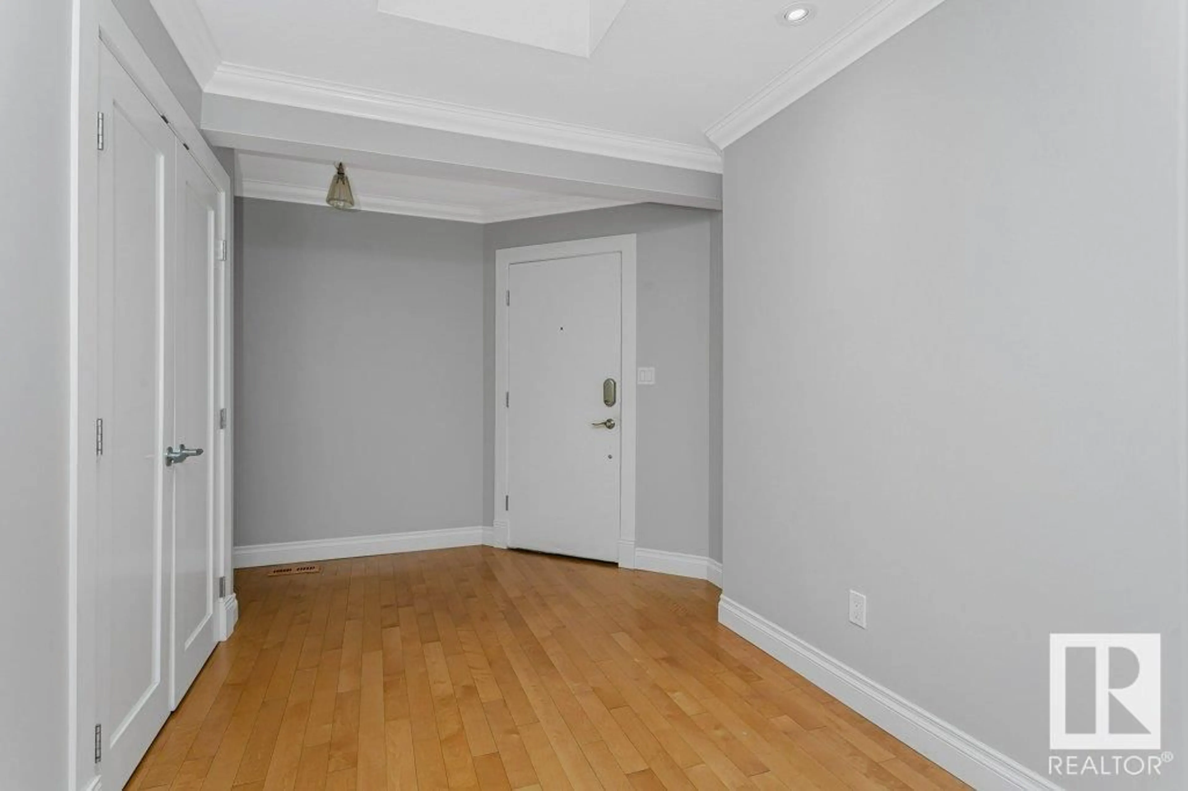#407 8707 107 ST NW, Edmonton, Alberta T6E5J5
Contact us about this property
Highlights
Estimated ValueThis is the price Wahi expects this property to sell for.
The calculation is powered by our Instant Home Value Estimate, which uses current market and property price trends to estimate your home’s value with a 90% accuracy rate.Not available
Price/Sqft$233/sqft
Est. Mortgage$2,572/mo
Maintenance fees$1561/mo
Tax Amount ()-
Days On Market137 days
Description
SPECTACULAR RIVER VALLEY VIEWS! ROOF TOP PATIO! Experience breathtaking River Valley Views from this STUNNING 2 bedroom +den, 2 bathroom condo situated on Saskatchewan Drive. Boasting over 2560 SqFt of luxurious living space, this residence features Floor-To-Ceiling windows, a double-sided electric fireplace, and a deluxe kitchen with Granite Countertops, Stainless Steel Appliances, + full wall cabinets. The Primary Suite offers a walk-in closet, 4-piece ensuite, and a walk-in glass shower. To complete the suite is a 2nd generous sized bedroom, Den, 4 piece bath and laundry room with storage space. With a loft providing access to a PRIVATE Rooftop Patio along with TITLED side-by-side parking and 2 TITLED storage units, this property exudes sophistication and elegance. Enhanced with upgrades such as Hardwood Floors, Cork Floors, Newer Windows, Furnace (2022) + Professionally Painted, this exceptional home is ideal for discerning individuals seeking a refined urban lifestyle near the University and Downtown (id:39198)
Property Details
Interior
Features
Main level Floor
Living room
5.96 m x 5.74 mDining room
4.93 m x 3.86 mKitchen
3.63 m x 4.5 mFamily room
4.26 m x 5.42 mCondo Details
Inclusions




