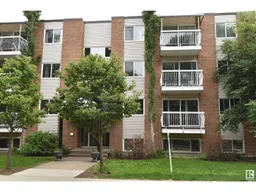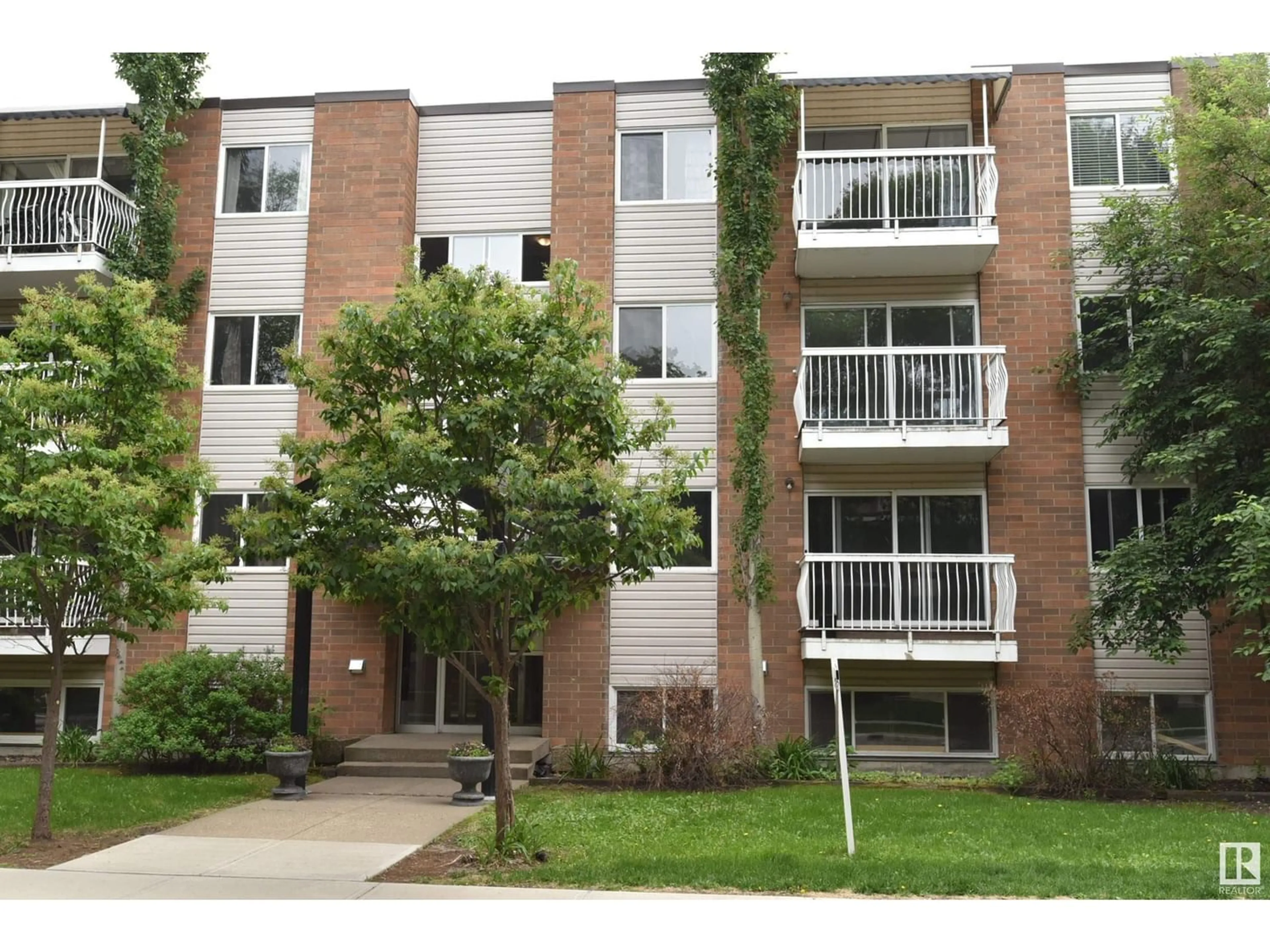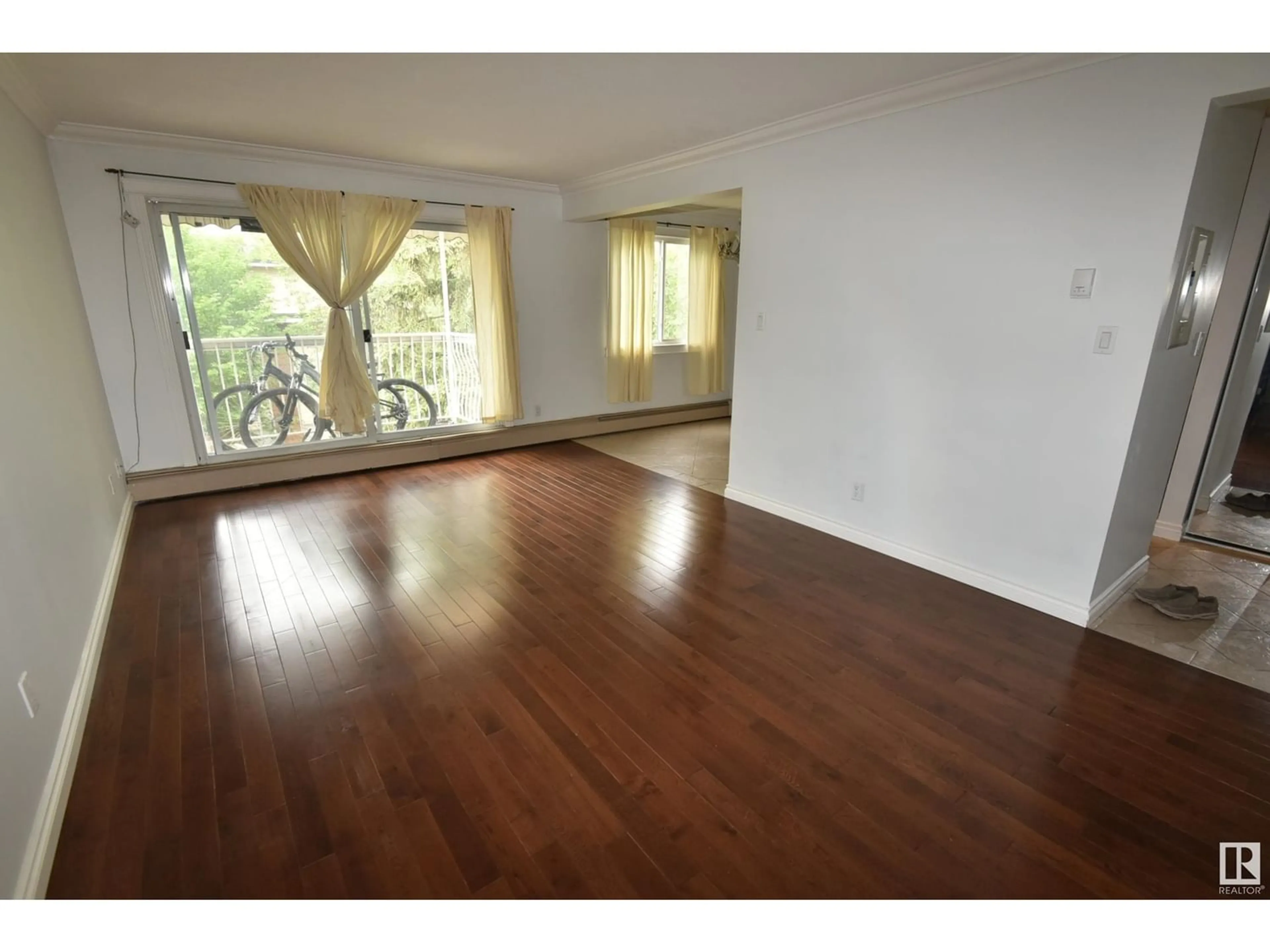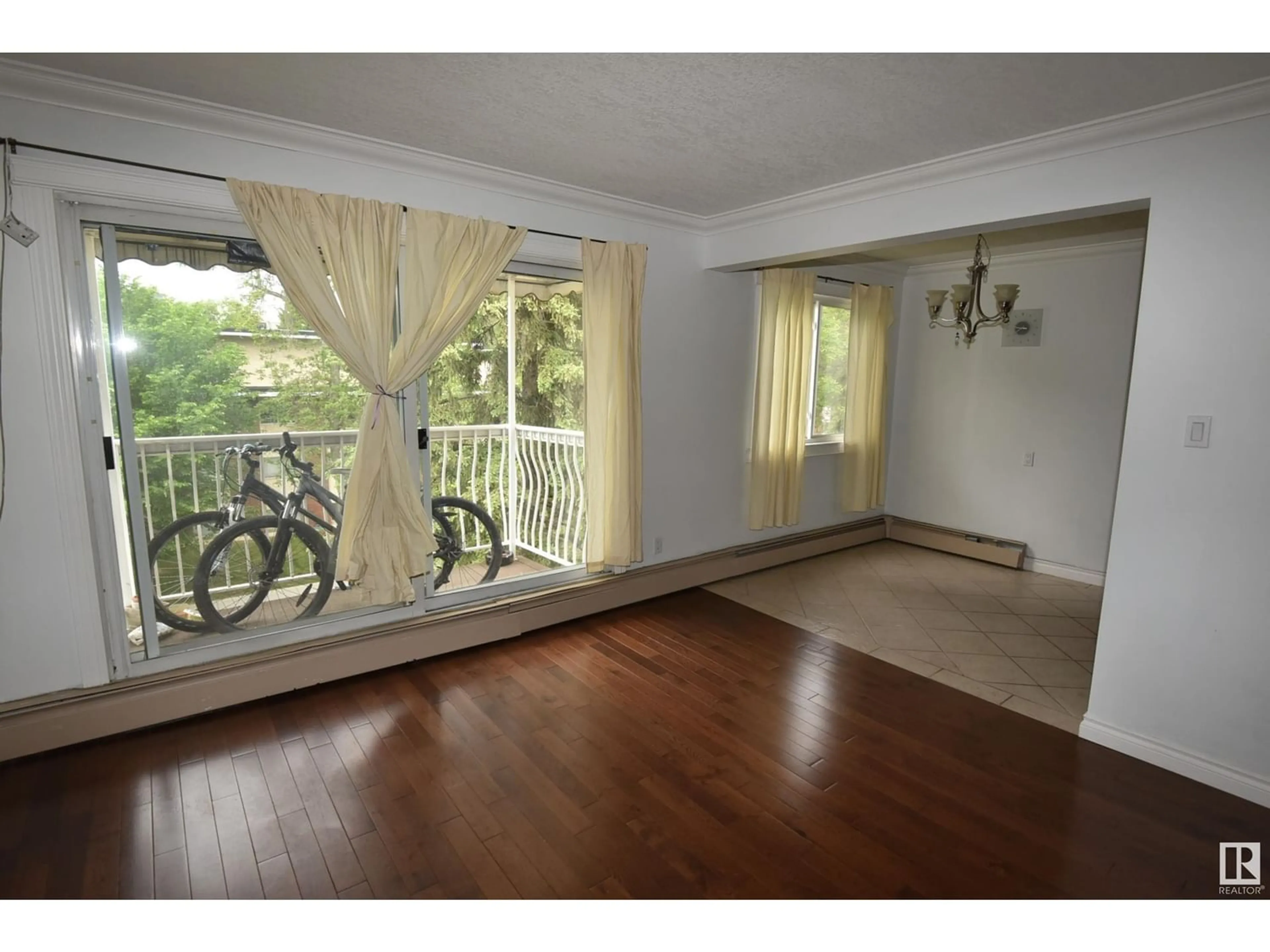#406 10625 83 AV NW, Edmonton, Alberta T6E2E3
Contact us about this property
Highlights
Estimated ValueThis is the price Wahi expects this property to sell for.
The calculation is powered by our Instant Home Value Estimate, which uses current market and property price trends to estimate your home’s value with a 90% accuracy rate.Not available
Price/Sqft$290/sqft
Days On Market144 days
Est. Mortgage$728/mth
Maintenance fees$350/mth
Tax Amount ()-
Description
WHYTE CHAMPAGNE is located seconds to U of A in Old Strathcona, south of river valley. Fabulously upgraded one bedroom condo with everything you could want. Easy walking distance to boutiques, salons, cafes, lounges, theatres, parks along Whyte Ave. Suite features solid Bordeaux hardwood, custom raised Bordeaux kitchen cabinets with granite countertops and full eccentric glass tiled backsplash, stainless steel kitchen appliances, border porcelain tile in bathroom and kitchen, crown moldings, exquisite trim throughout, premium lighting. Deep jacuzzi tub in spa-like bathroom with new vanity and granite banjo countertop. INSUITE LAUNDRY. Modern decor and paint. Awning'd balcony overlooks quiet mature treed lined street. Building has new roof, windows, freshly painted hallways and allows pets. (id:39198)
Property Details
Interior
Features
Main level Floor
Dining room
2.3 m x 2.4 mKitchen
2.3 m x 2.1 mPrimary Bedroom
3.5 m x 3.9 mLiving room
3.6 m x 5.5 mExterior
Parking
Garage spaces 1
Garage type Stall
Other parking spaces 0
Total parking spaces 1
Condo Details
Amenities
Vinyl Windows
Inclusions
Property History
 12
12


