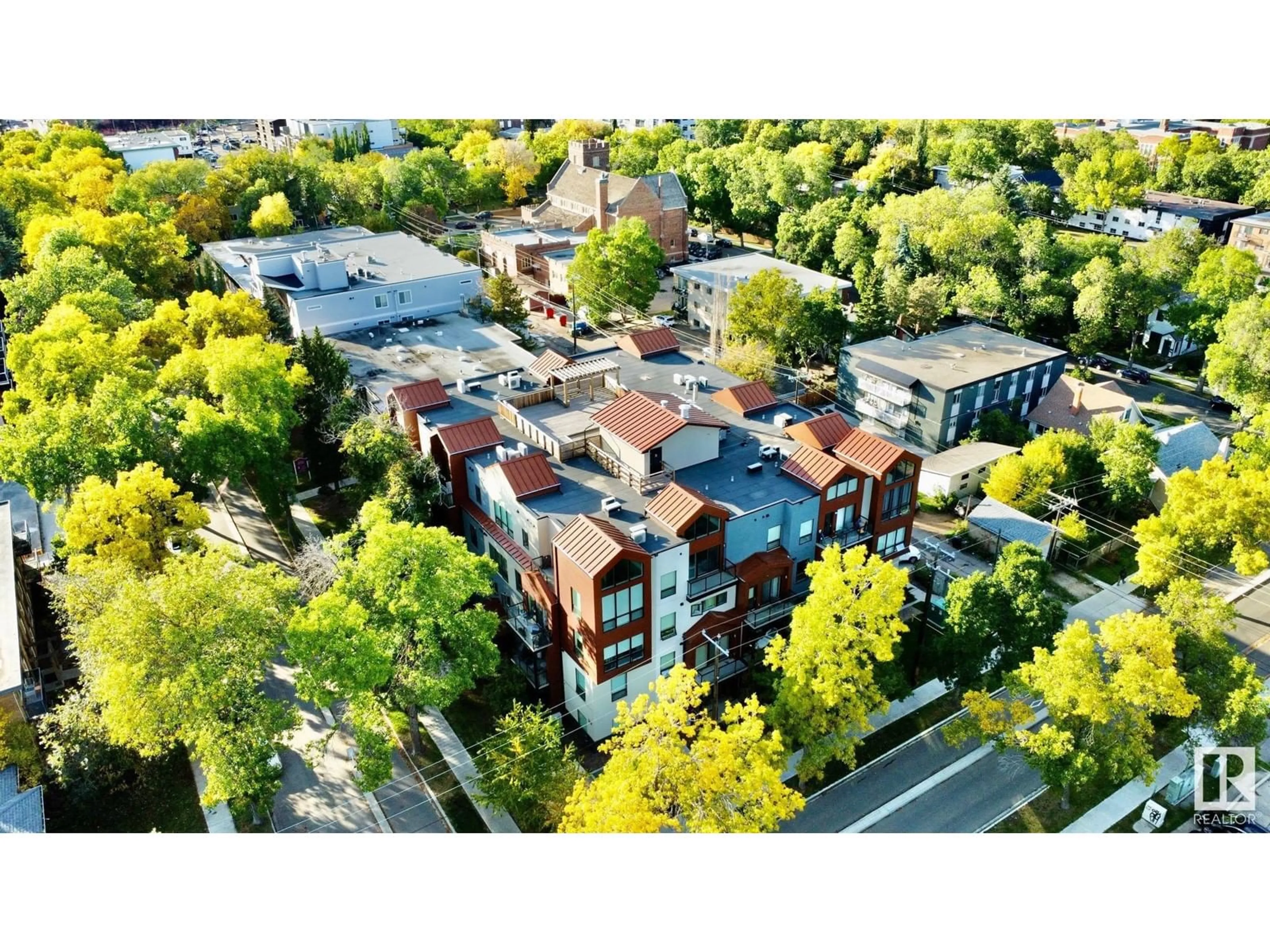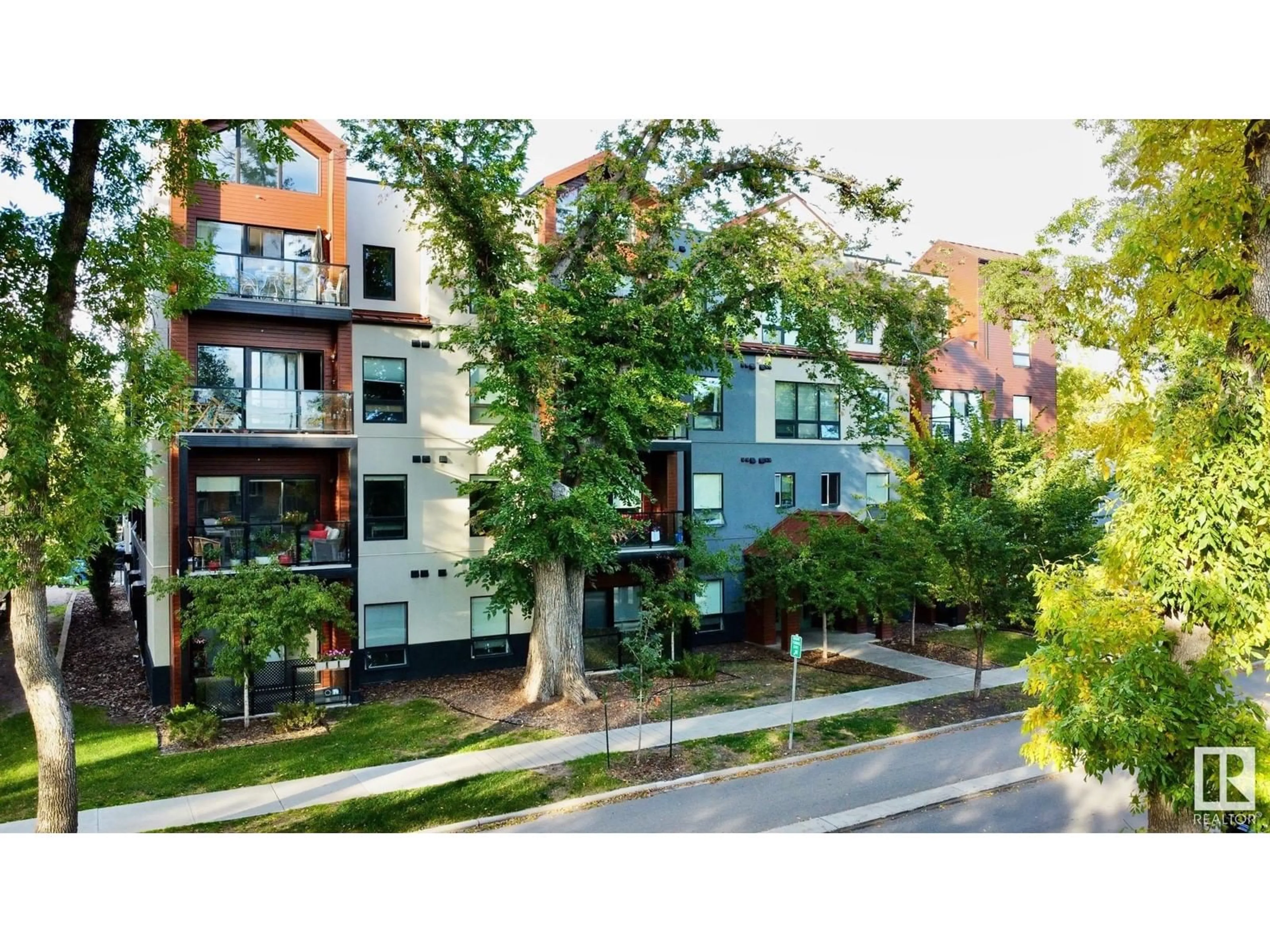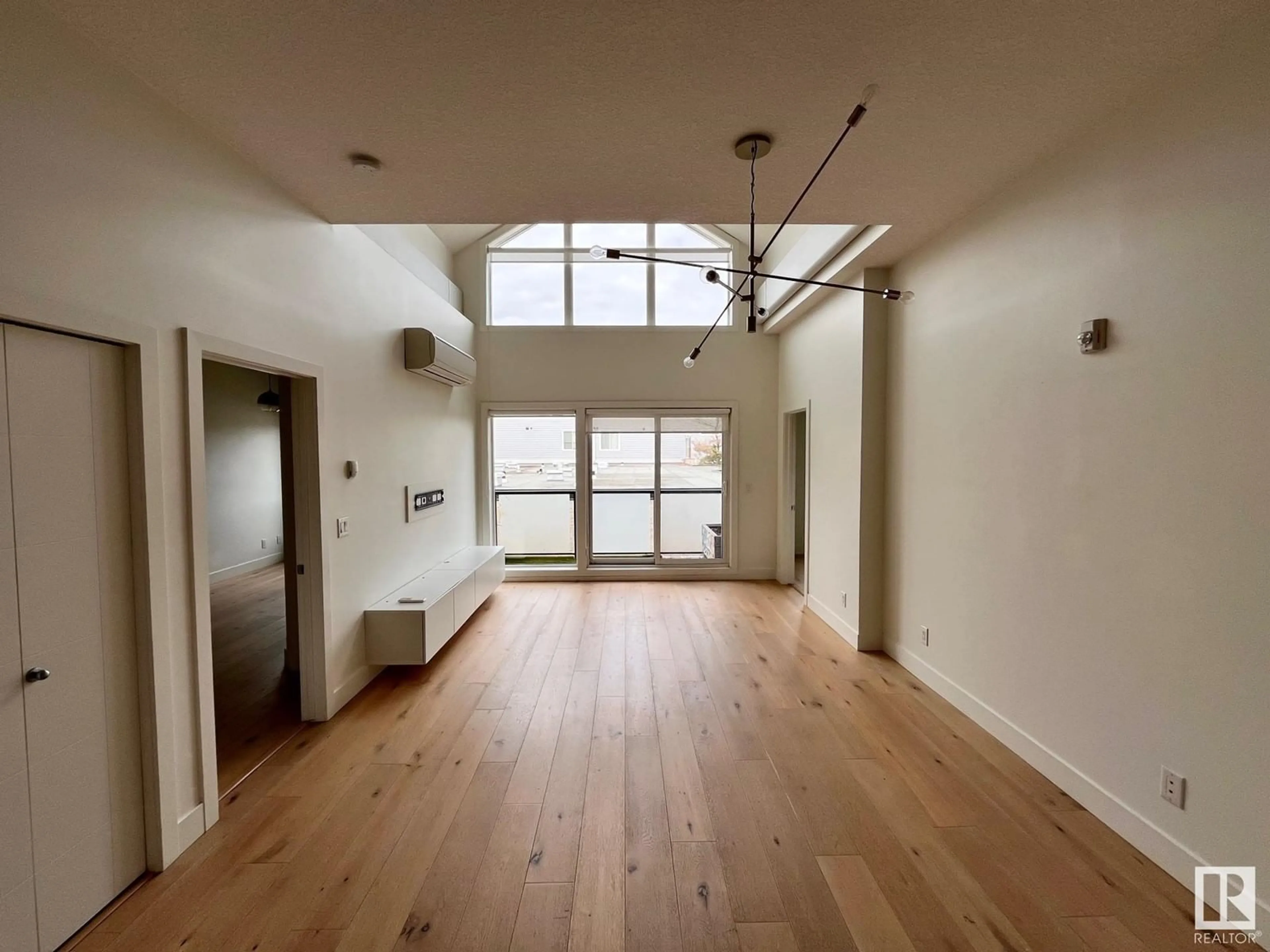#404 10006 83 AV NW, Edmonton, Alberta T6E2C2
Contact us about this property
Highlights
Estimated ValueThis is the price Wahi expects this property to sell for.
The calculation is powered by our Instant Home Value Estimate, which uses current market and property price trends to estimate your home’s value with a 90% accuracy rate.Not available
Price/Sqft$464/sqft
Est. Mortgage$1,546/mo
Maintenance fees$563/mo
Tax Amount ()-
Days On Market73 days
Description
Nestled in a prime central location, you'll be just steps away from the Strathcona Farmers Market and Whyte Avenue. This beautiful residence features: top floor location, two bedrooms, two 3 piece bathrooms, high-end finishes and appliances throughout, one titled heated underground parking spot, additional secured storage unit located on the same floor as the unit, beautiful high ceilings and windows throughout the condo, with plenty of natural light. This building also features a beautiful rooftop terrace with sweeping views of the city. (id:39198)
Property Details
Interior
Features
Main level Floor
Kitchen
Primary Bedroom
Bedroom 2
Living room
Condo Details
Amenities
Ceiling - 10ft
Inclusions




