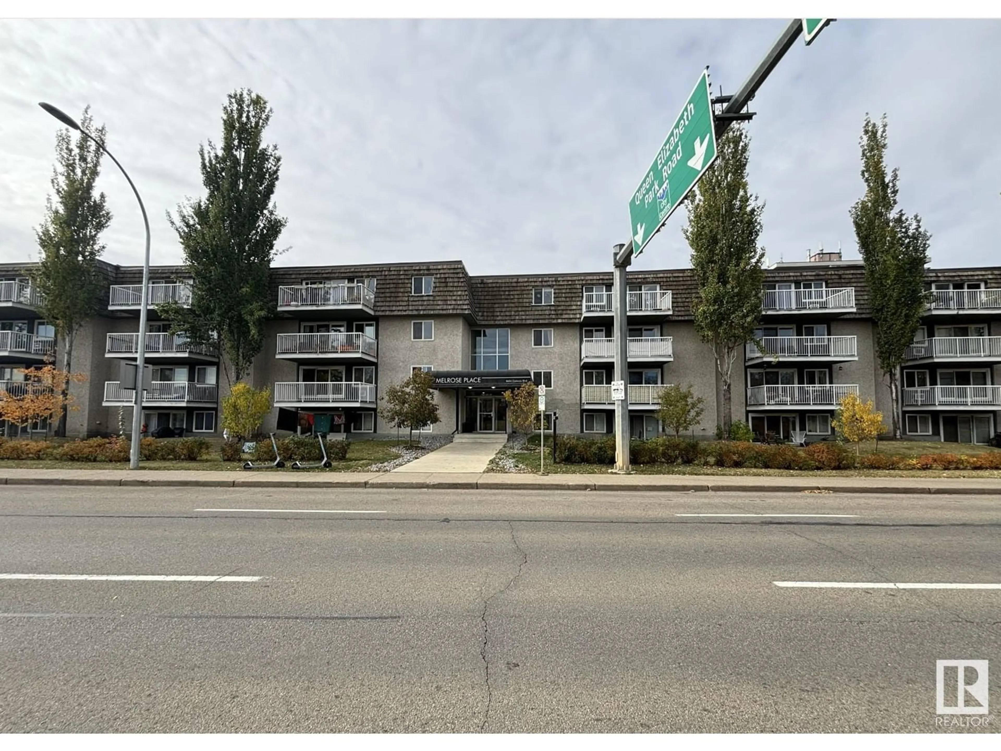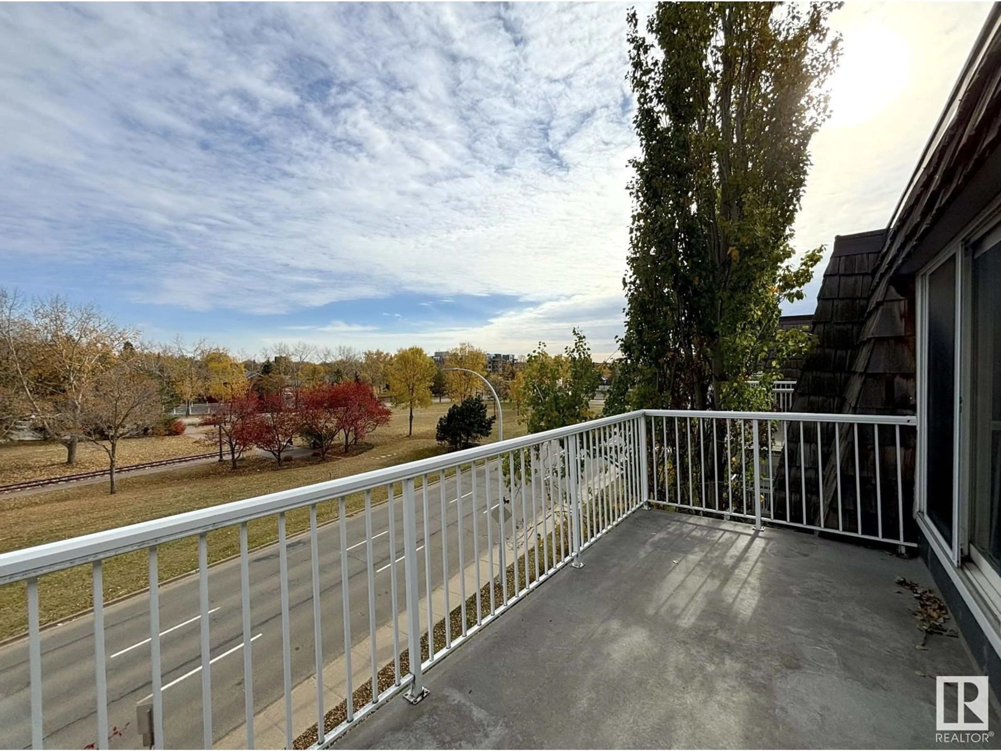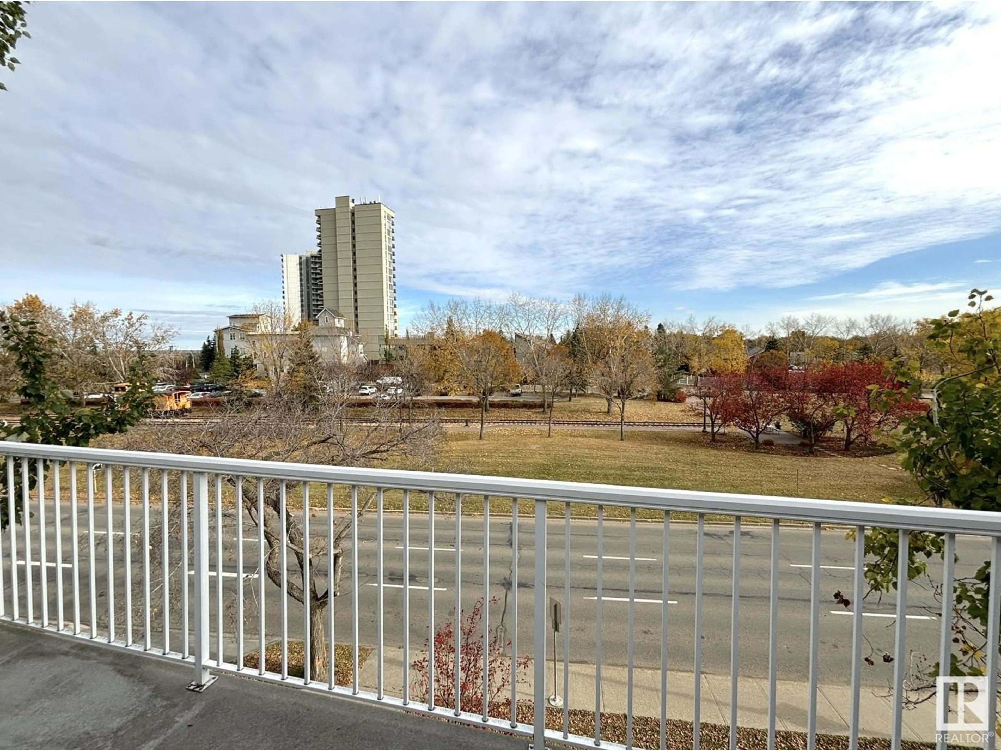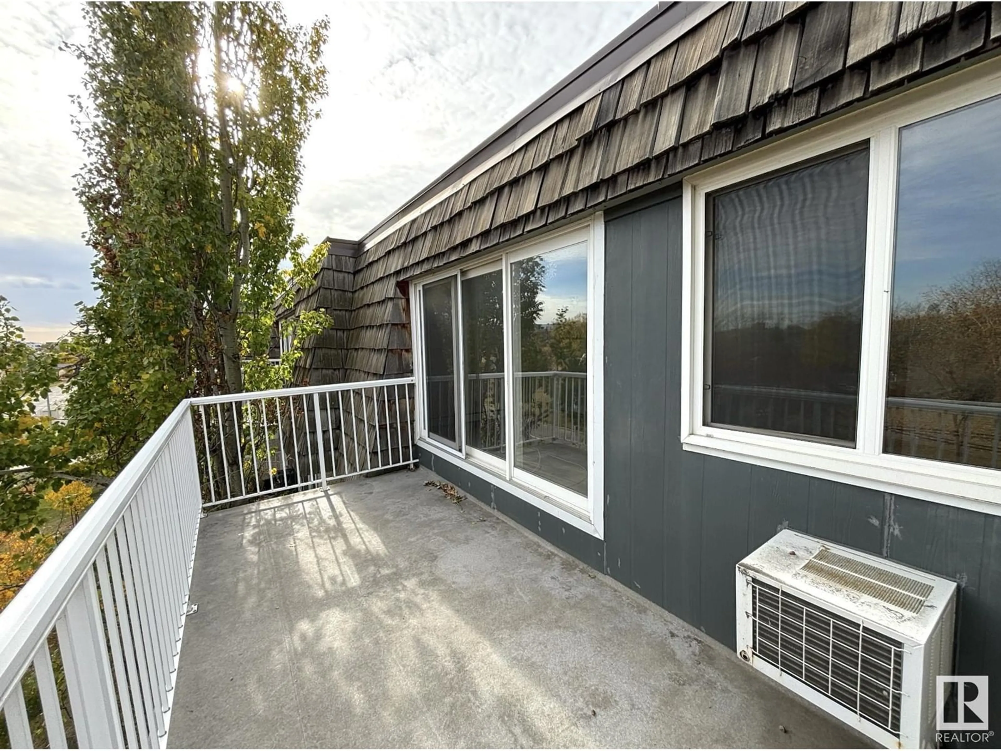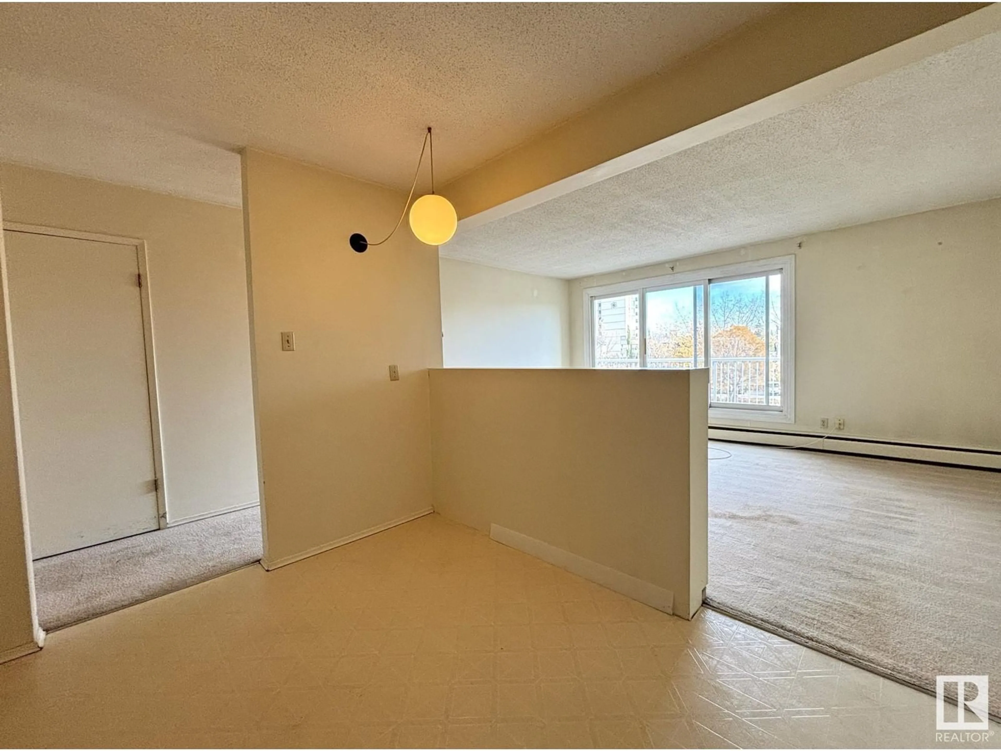#402 8604 GATEWAY BV NW, Edmonton, Alberta T6E4B6
Contact us about this property
Highlights
Estimated ValueThis is the price Wahi expects this property to sell for.
The calculation is powered by our Instant Home Value Estimate, which uses current market and property price trends to estimate your home’s value with a 90% accuracy rate.Not available
Price/Sqft$173/sqft
Est. Mortgage$468/mo
Maintenance fees$443/mo
Tax Amount ()-
Days On Market19 days
Description
CALLING ALL INVESTORS AND FIRST-TIME HOMEBUYERS! Welcome to this spectacular opportunity to build a little sweat equity in the heart of Edmonton's gorgeous Strathcona neighbourhood. This fantastic one-bedroom CORNER UNIT condo on the top floor features an open & bright floorplan a massive east-facing balcony overlooking End of Steel Park. Walking distance to the awesome dining & shopping of Whyte Avenue, and excellent proximity to the University of Alberta and downtown Edmonton. This is one you won't want to miss! (id:39198)
Property Details
Interior
Features
Main level Floor
Living room
5.14 m x 3.63 mStorage
4 m x 1.14 mPrimary Bedroom
3.72 m x 2.88 mKitchen
3.68 m x 2.74 mCondo Details
Inclusions
Property History
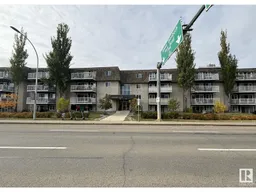 16
16
