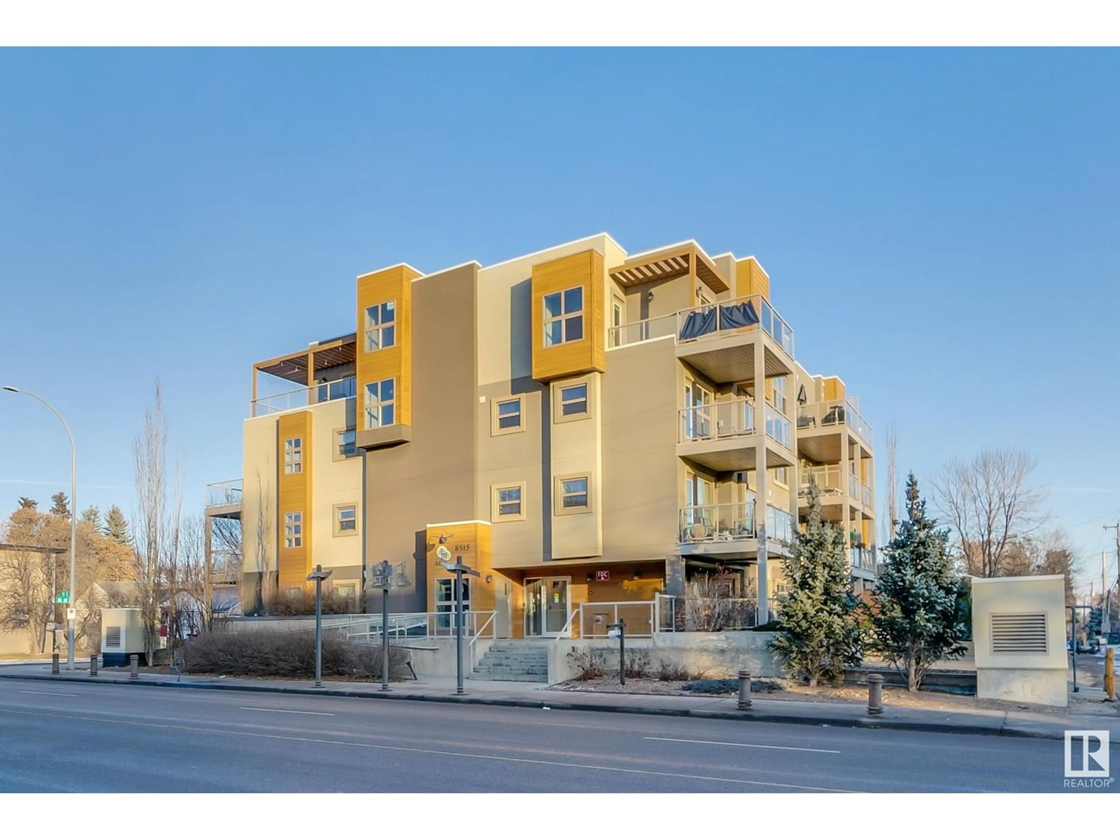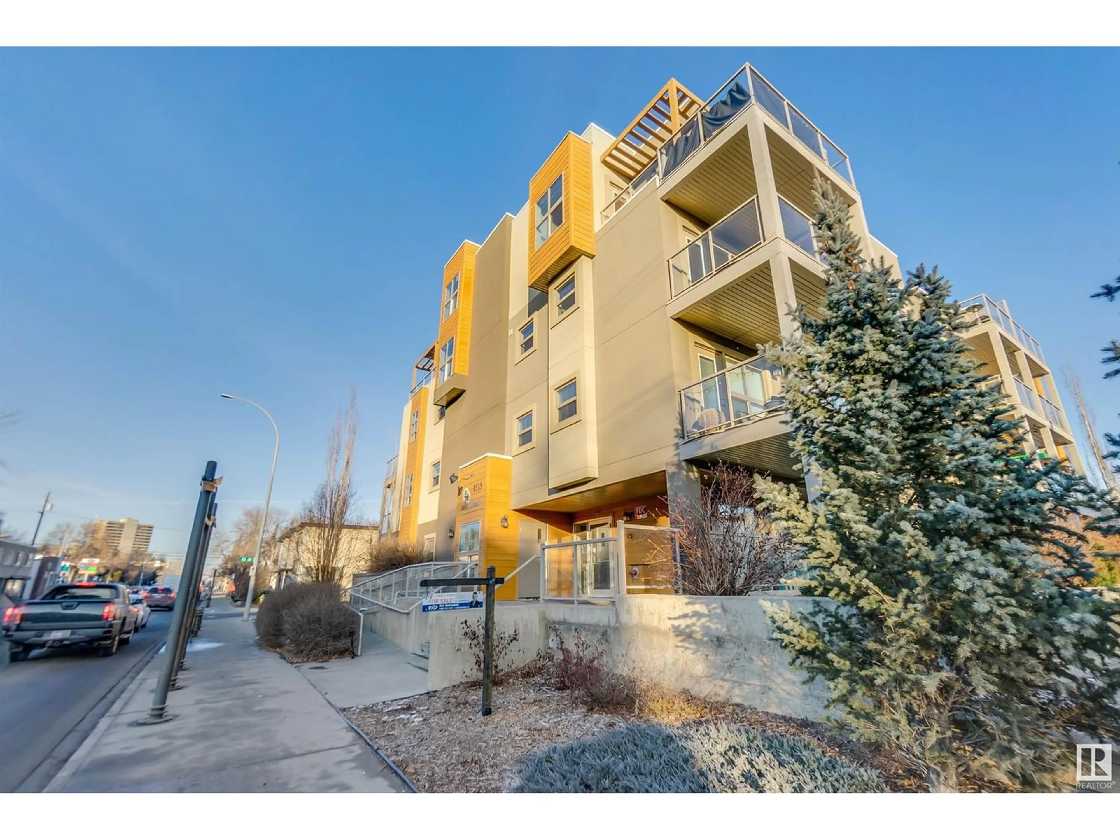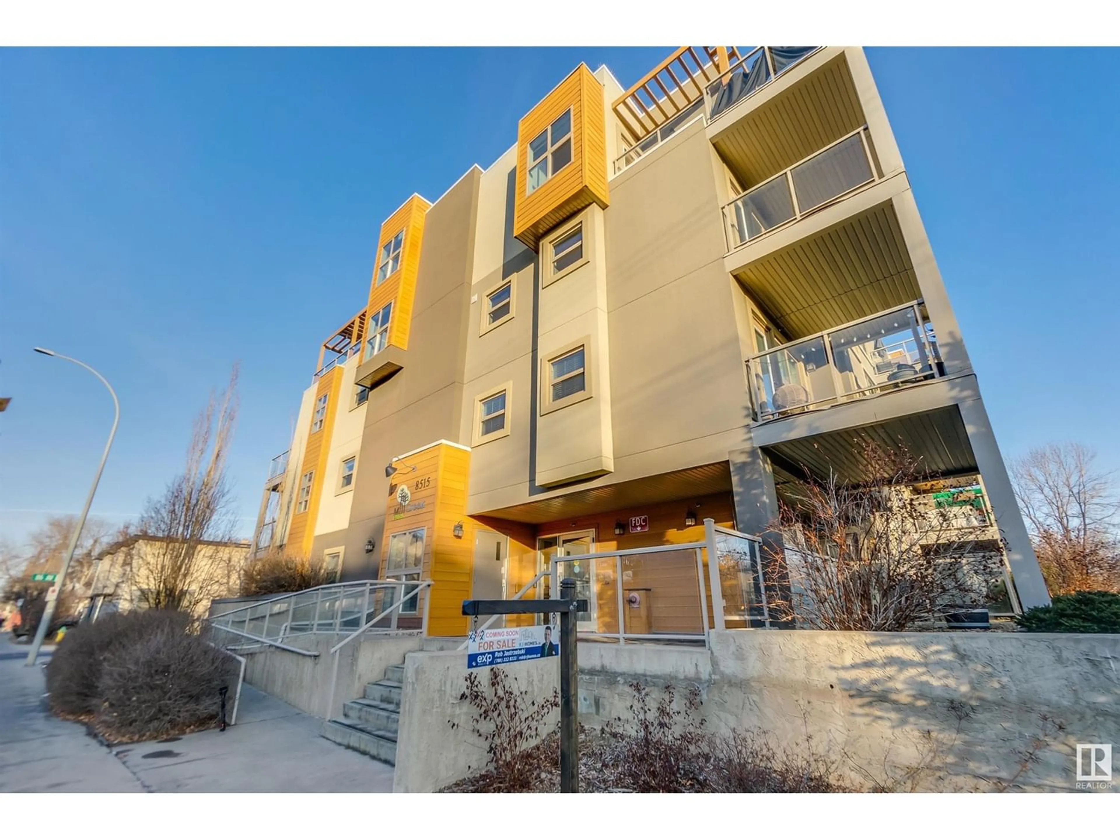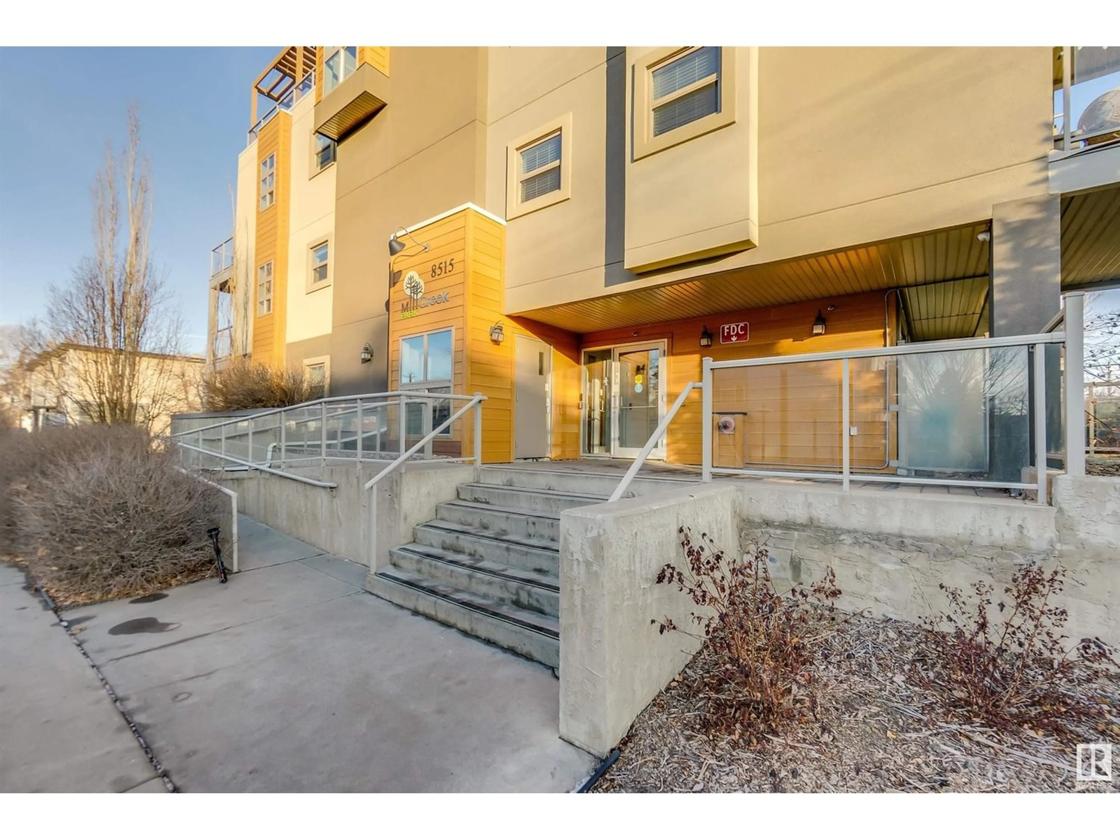#307 8515 99 ST NW, Edmonton, Alberta T6E3T7
Contact us about this property
Highlights
Estimated ValueThis is the price Wahi expects this property to sell for.
The calculation is powered by our Instant Home Value Estimate, which uses current market and property price trends to estimate your home’s value with a 90% accuracy rate.Not available
Price/Sqft$328/sqft
Est. Mortgage$836/mo
Maintenance fees$536/mo
Tax Amount ()-
Days On Market1 year
Description
Live the Good Life! Introducing this stunning 1-bedroom modern condo with an expansive private patio! Nestled in the heart of a vibrant neighborhood, this property offers the perfect blend of contemporary design, comfort, and outdoor living. Step into a world of sleek, modern aesthetics. This condo features an open-concept layout with clean lines, a neutral color palette, and high-quality finishes that create a stylish and inviting atmosphere. The true gem of this condo is the oversized patio, perfect for those who love outdoor living. Whether you want to soak up the sun, entertain guests, or enjoy a cozy evening under the stars, this private oasis offers endless possibilities. Convenience is key. This condo includes an in-unit washer and dryer for your laundry needs. Enjoy peace of mind with secure access to the building and heated underground parking with a car wash bay. Situated in the vibrant neighborhood, you'll have easy access to trendy restaurants, cafes, shops, and parks. (id:39198)
Property Details
Interior
Features
Main level Floor
Living room
3.83 m x 3.54 mDining room
2.61 m x 2.02 mPrimary Bedroom
3.06 m x 3.28 mKitchen
2.62 m x 3.32 mCondo Details
Inclusions
Property History
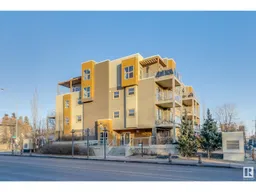 73
73
