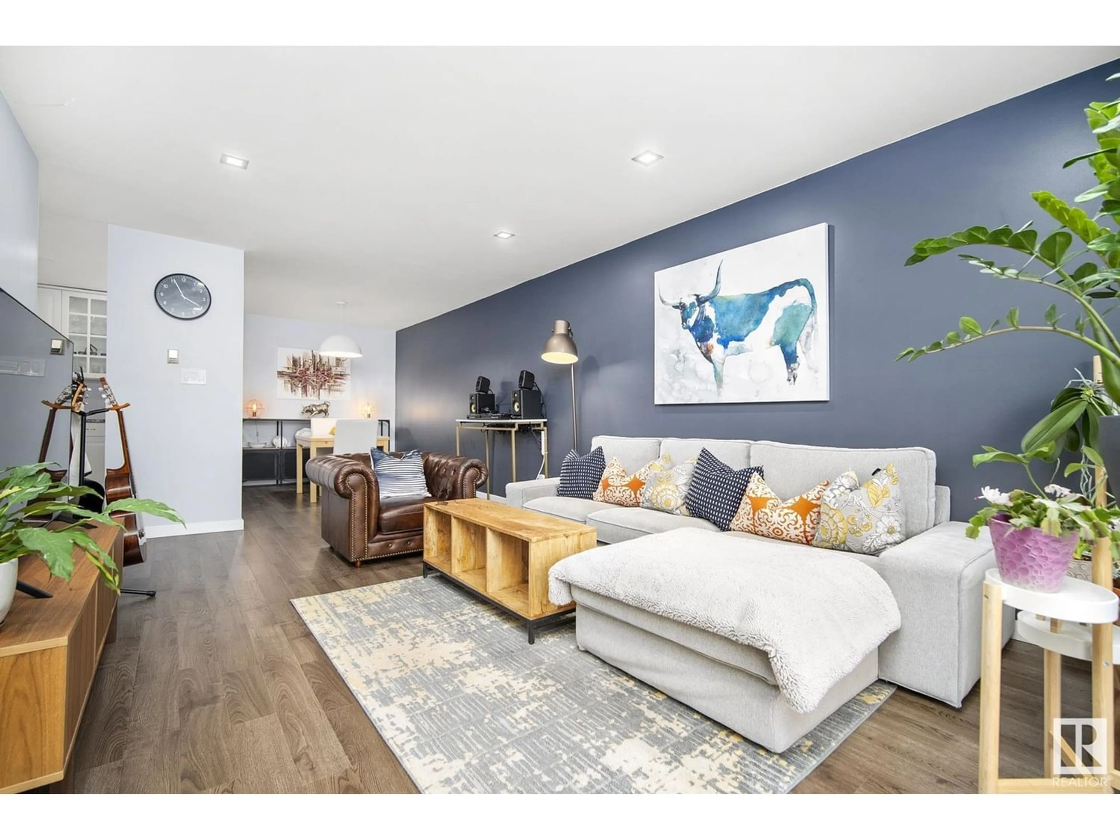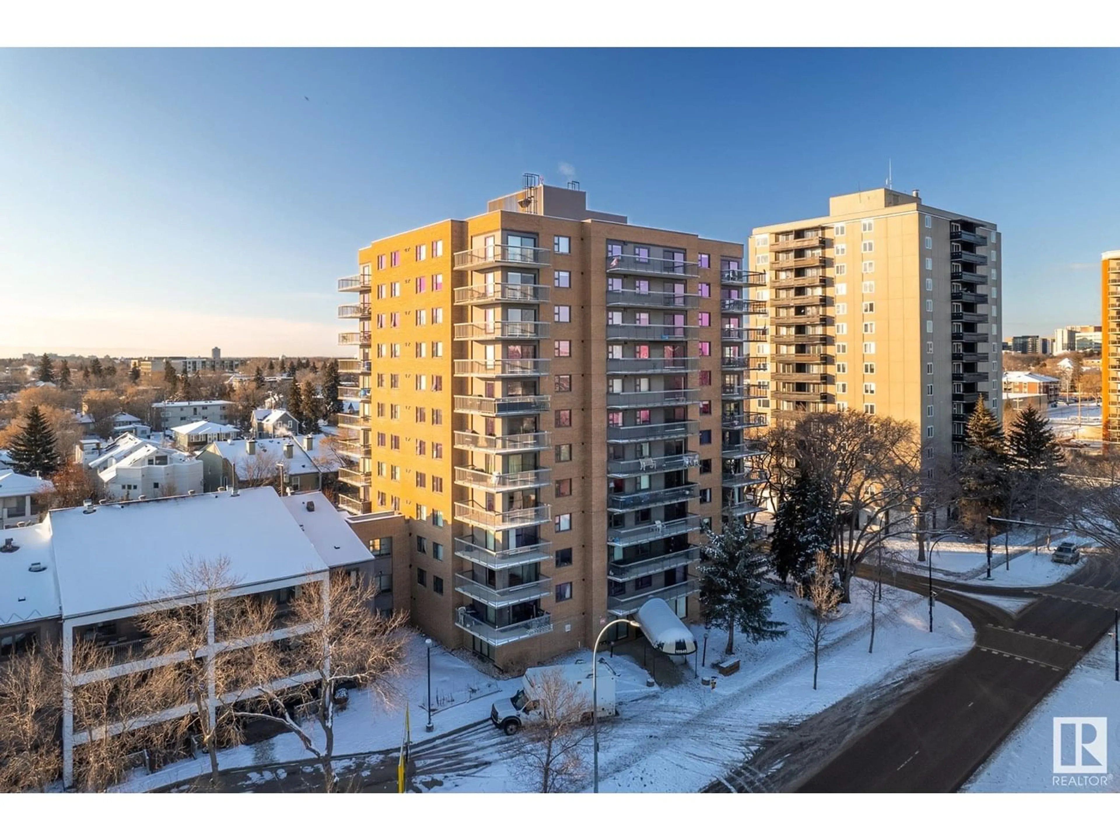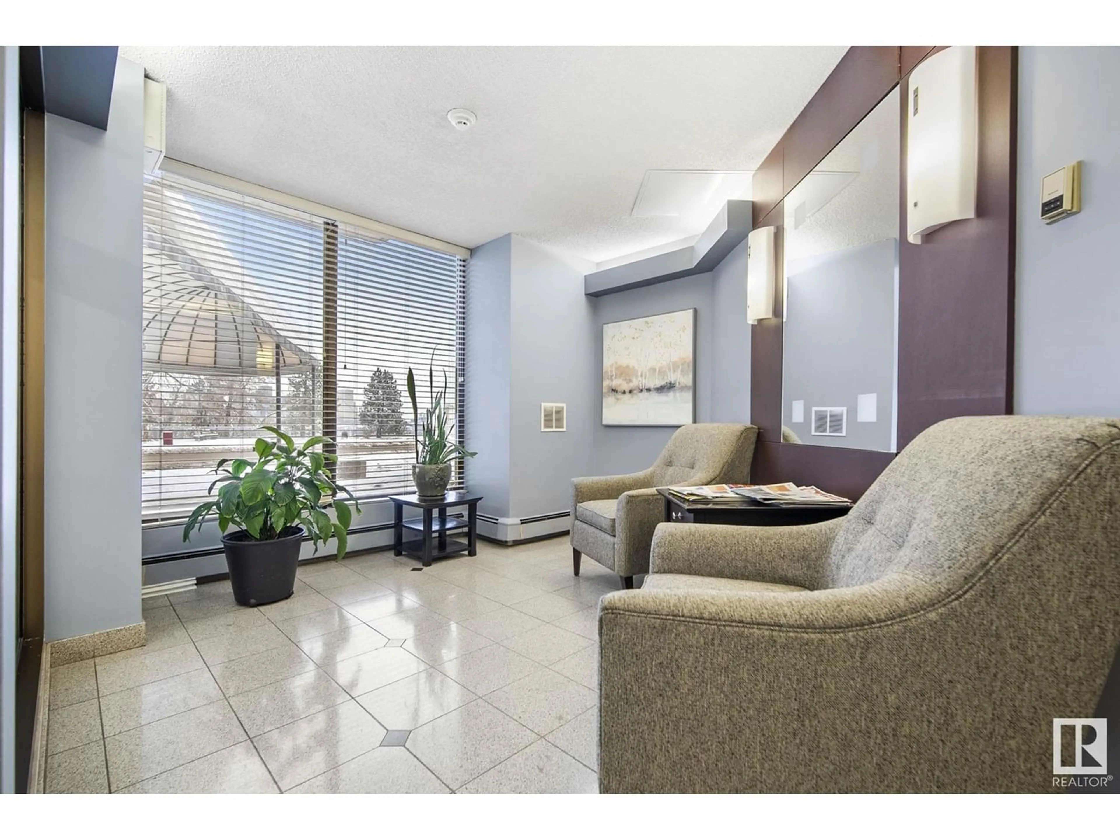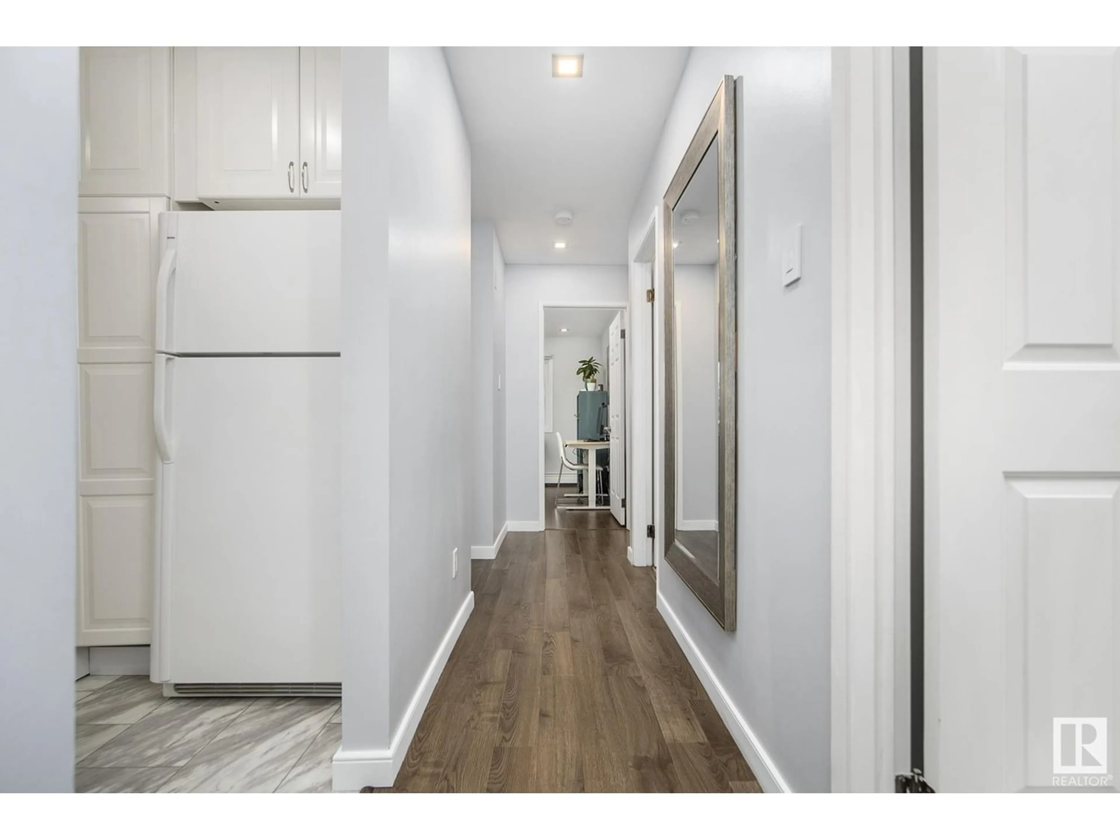#307 10545 SASKATCHEWAN DR NW, Edmonton, Alberta T6E6C6
Contact us about this property
Highlights
Estimated ValueThis is the price Wahi expects this property to sell for.
The calculation is powered by our Instant Home Value Estimate, which uses current market and property price trends to estimate your home’s value with a 90% accuracy rate.Not available
Price/Sqft$288/sqft
Est. Mortgage$1,245/mo
Maintenance fees$451/mo
Tax Amount ()-
Days On Market344 days
Description
Experience the convenience of a bungalow's layout and functionality without the added maintenance, right in the heart of the city. This 1005 sq ft condo offers numerous upgrades to elevate your modern living experience. Featuring a spacious walk-through kitchen with granite countertops and sleek white soft-close cabinets, it seamlessly connects to a sizable dining area and large living room leading out onto the expansive south-facing balcony, ideal for entertaining guests. The home also boasts a sizable laundry room with abundant storage, 4-pc bathroom, and large second bedroom. The primary bedroom impresses with ample space for a king-size bed, spacious walk-in closet, and private 4-pc bathroom. Recent upgrades include replacement of popcorn ceilings, installation of smart pot lighting, fresh paint, new dishwasher, and vinyl plank flooring. Significant improvements to the building include new soundproof windows and doors. This is an excellently managed, adult living buildling. A must-see! (id:39198)
Property Details
Interior
Features
Main level Floor
Living room
Dining room
Kitchen
Primary Bedroom
Condo Details
Inclusions
Property History
 39
39




