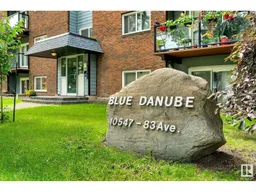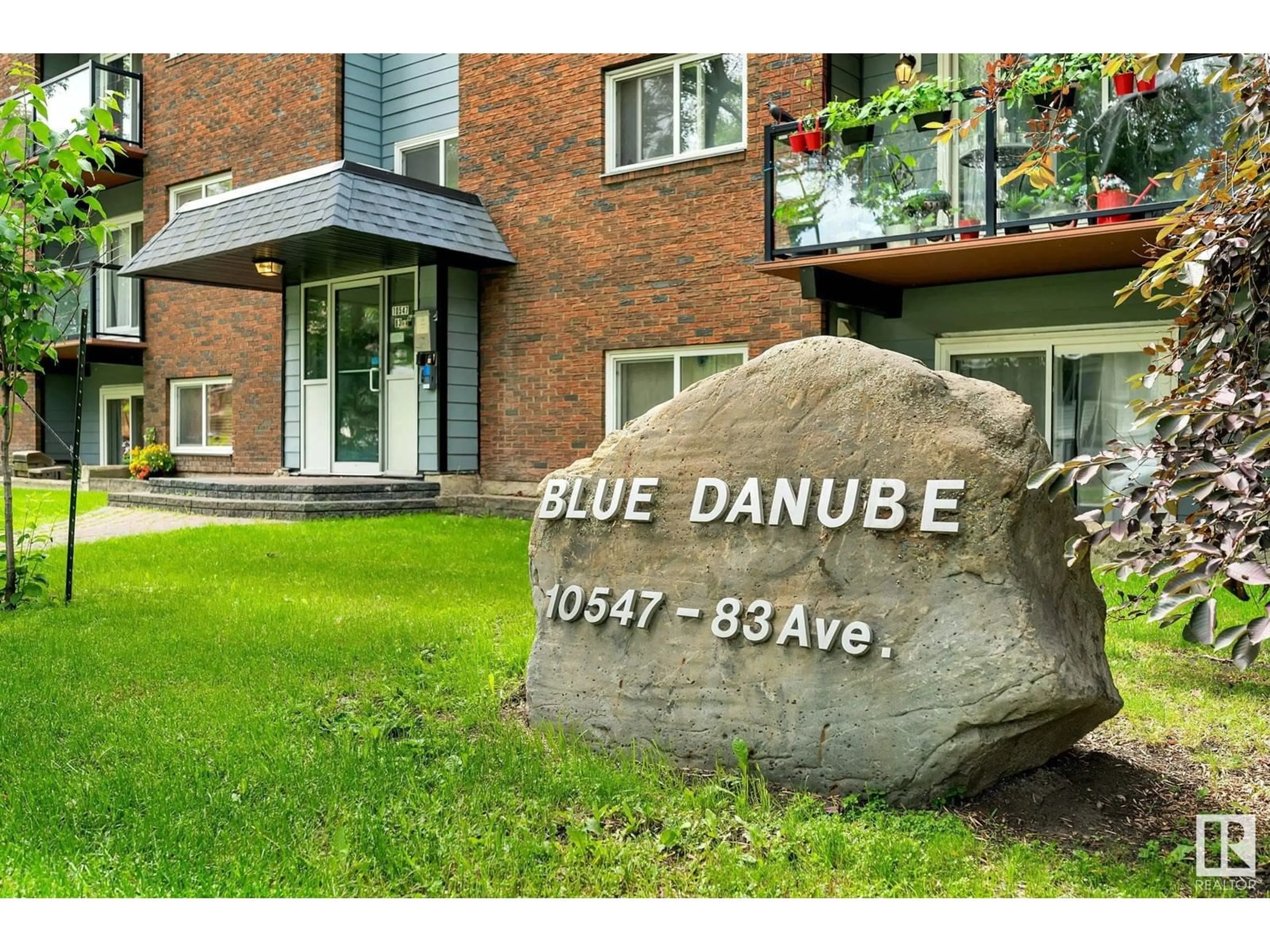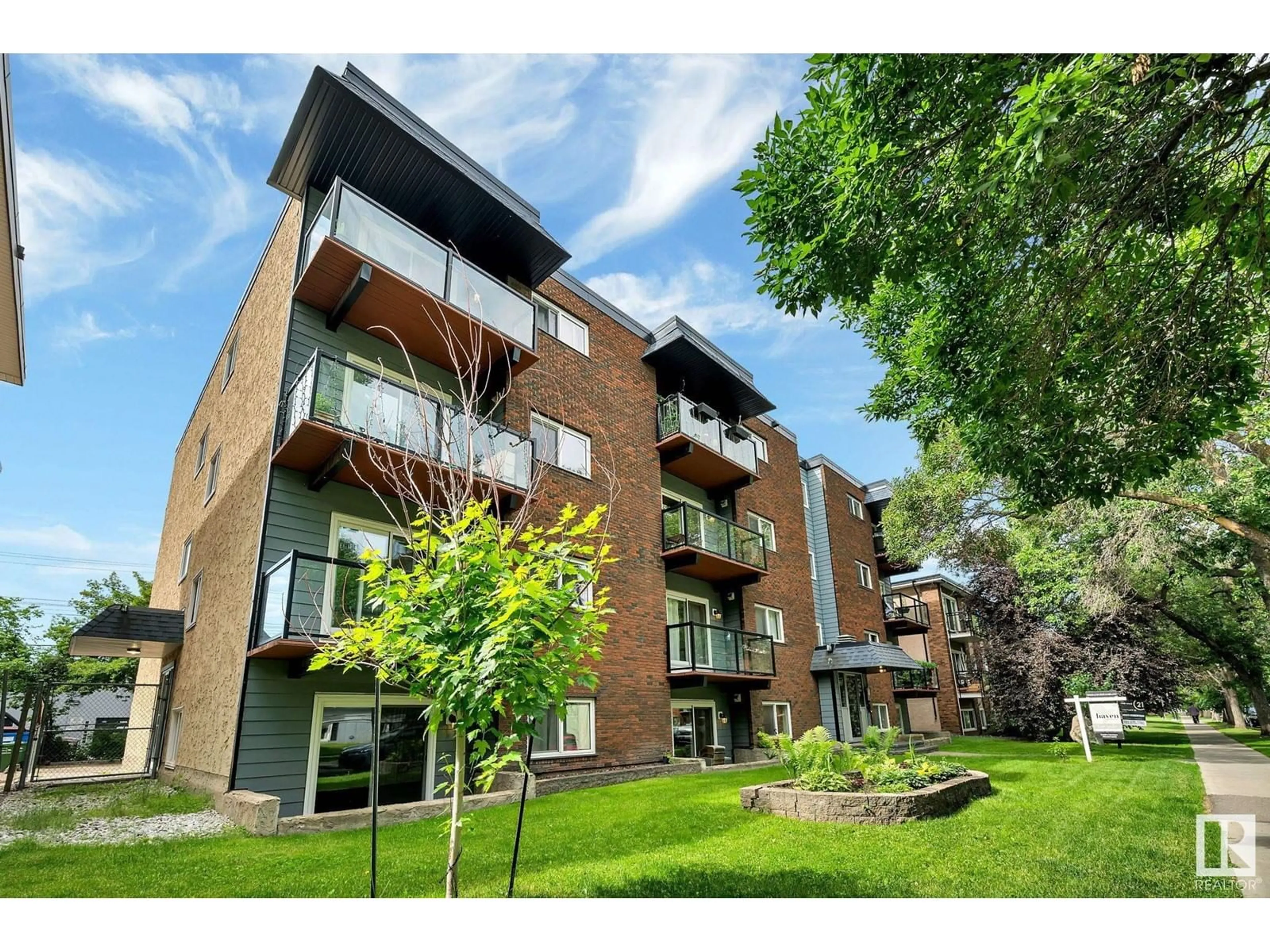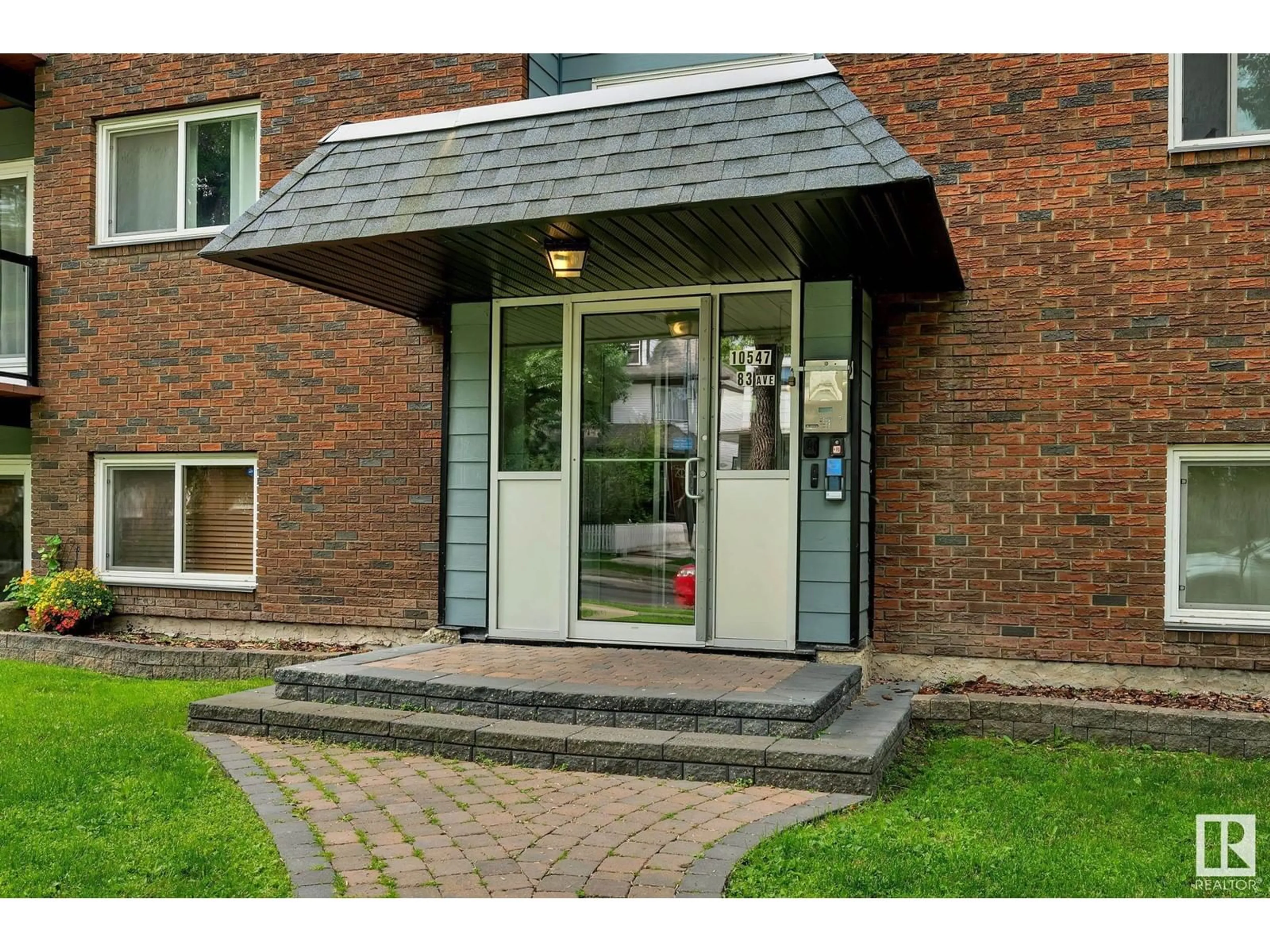#303 10547 83 AV NW, Edmonton, Alberta T6E2E1
Contact us about this property
Highlights
Estimated ValueThis is the price Wahi expects this property to sell for.
The calculation is powered by our Instant Home Value Estimate, which uses current market and property price trends to estimate your home’s value with a 90% accuracy rate.Not available
Price/Sqft$232/sqft
Days On Market18 days
Est. Mortgage$816/mth
Maintenance fees$633/mth
Tax Amount ()-
Description
Welcome to this beautiful, Move in ready 2-bedroom, 1-bathroom condo, perfectly situated in the iconic Strathcona neighbourhood. Featuring elegant hardwood & ceramic tile floors, this unit exudes warmth and sophistication. The kitchen boasts sleek stainless steel appliances and granite countertops, providing both functionality and style. Enjoy your morning coffee or evening relaxation on the sunny south-facing balcony. Located just a short stroll from the bustling Whyte Avenue, you'll have easy access to an eclectic mix of shops, restaurants, and nightlife. The proximity to the University of Alberta and Facult Saint-Jean makes it ideal for students and faculty. Nestled on a picturesque tree-lined street, this condo is also within walking distance to the popular Old Strathcona Farmers' Market. An assigned parking stall is included, ensuring you always have a dedicated place to park and insuite laundry for the ultimate convenience. Quick possession available, August 1st onwards. (id:39198)
Property Details
Interior
Features
Main level Floor
Living room
5.97 m x 3.52 mDining room
2.56 m x 2.44 mKitchen
2.25 m x 2.28 mPrimary Bedroom
3.81 m x 3.52 mExterior
Parking
Garage spaces 1
Garage type Stall
Other parking spaces 0
Total parking spaces 1
Condo Details
Amenities
Vinyl Windows
Inclusions
Property History
 30
30


