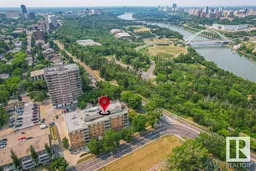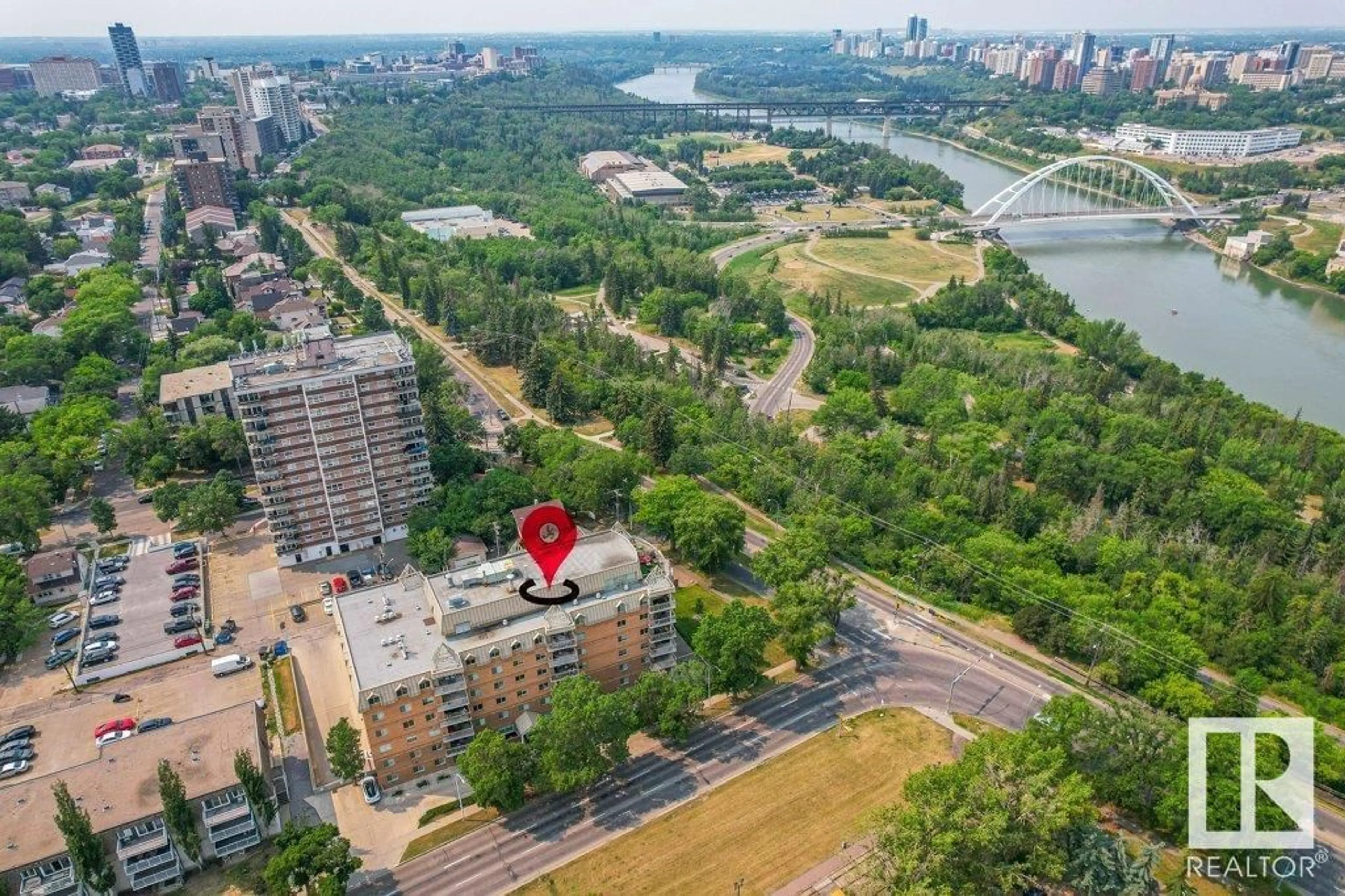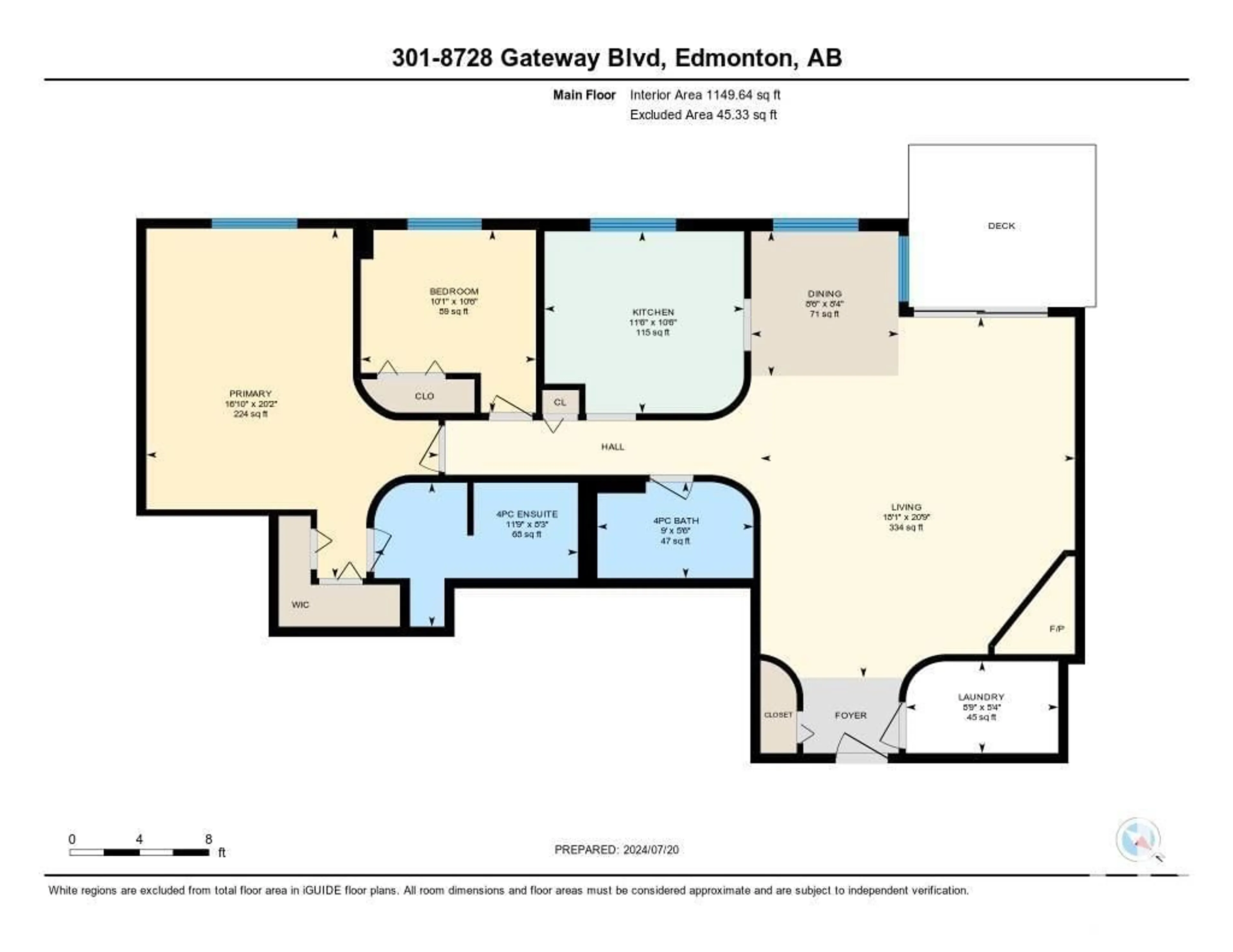#301 8728 Gateway BV NW, Edmonton, Alberta T6E6K3
Contact us about this property
Highlights
Estimated ValueThis is the price Wahi expects this property to sell for.
The calculation is powered by our Instant Home Value Estimate, which uses current market and property price trends to estimate your home’s value with a 90% accuracy rate.Not available
Price/Sqft$169/sqft
Est. Mortgage$837/mth
Maintenance fees$975/mth
Tax Amount ()-
Days On Market49 days
Description
Close to stunning walking trails and river valley views, this well-maintained luxury condo unit consists of 2 beds and 2 full baths, a spacious living room, a very bright dining room, a good sized laundry room; and newly renovated kitchen with stainless steel appliances, quality cabinets with quartz countertops, and a kitchen island with quartz breakfast bar and bamboo butcher block. Other extra features include central A/C, large balcony, in-suite laundry, underground parking, large bright windows, hardwood flooring, 9 high ceilings, curved walls, and some replacements such as shower door and fixtures, and pendant light in dining area. Canyon Ridge Condo provides residents with such amenities as gym, sauna, and social room etc. A couple of blocks to Strathcona Farmers Market and White Avenue amenities. Close to UA, Old Scona Academic High School, Kinsmen Sports Centre, and downtown. Don't miss this seldom seen property with so many conveniences and enjoyments for you and your family for all seasons! (id:39198)
Property Details
Interior
Features
Main level Floor
Living room
Dining room
Kitchen
Primary Bedroom
Exterior
Parking
Garage spaces 1
Garage type -
Other parking spaces 0
Total parking spaces 1
Condo Details
Amenities
Ceiling - 9ft
Inclusions
Property History
 30
30

