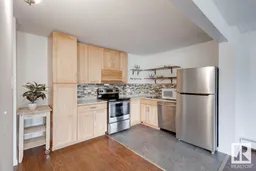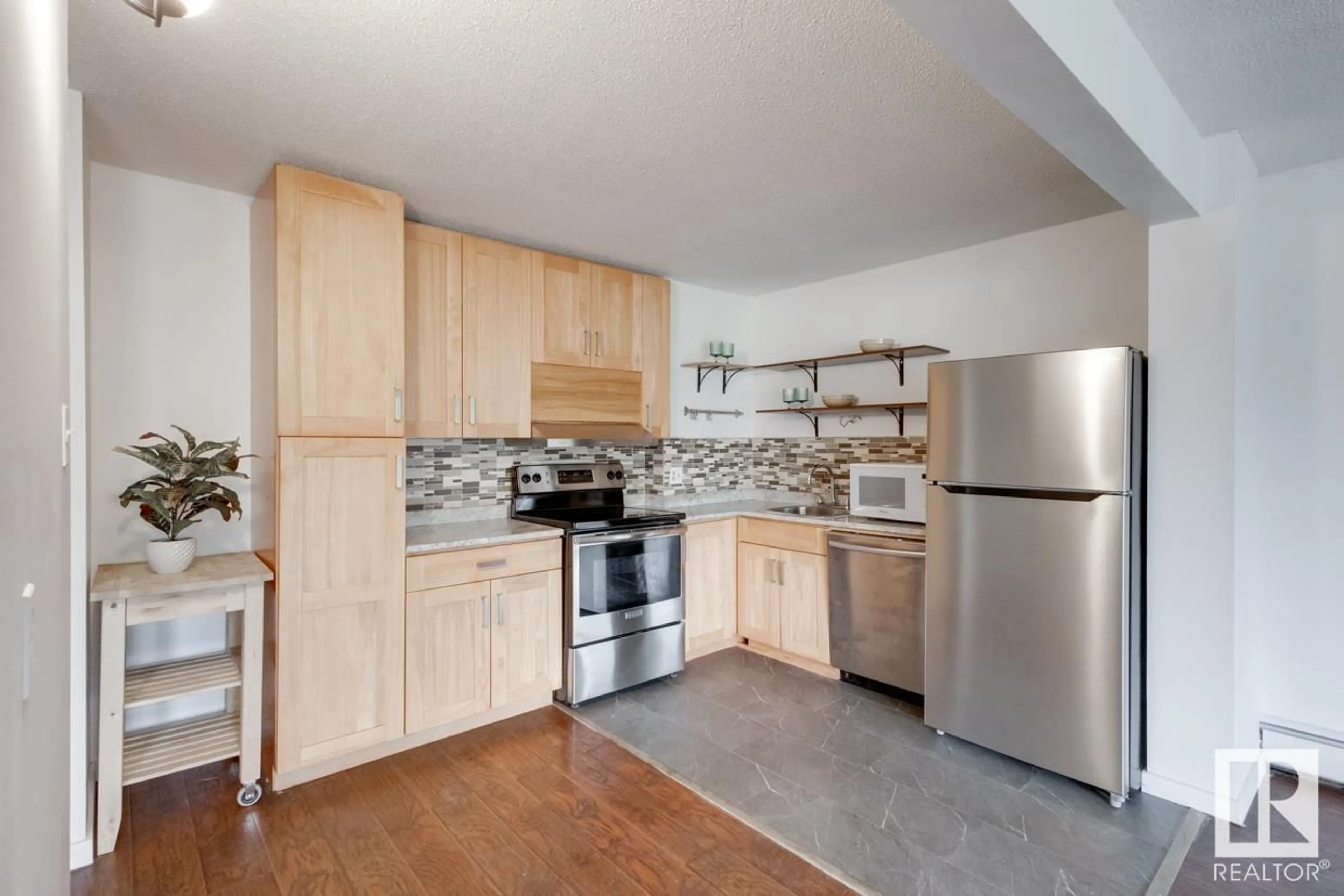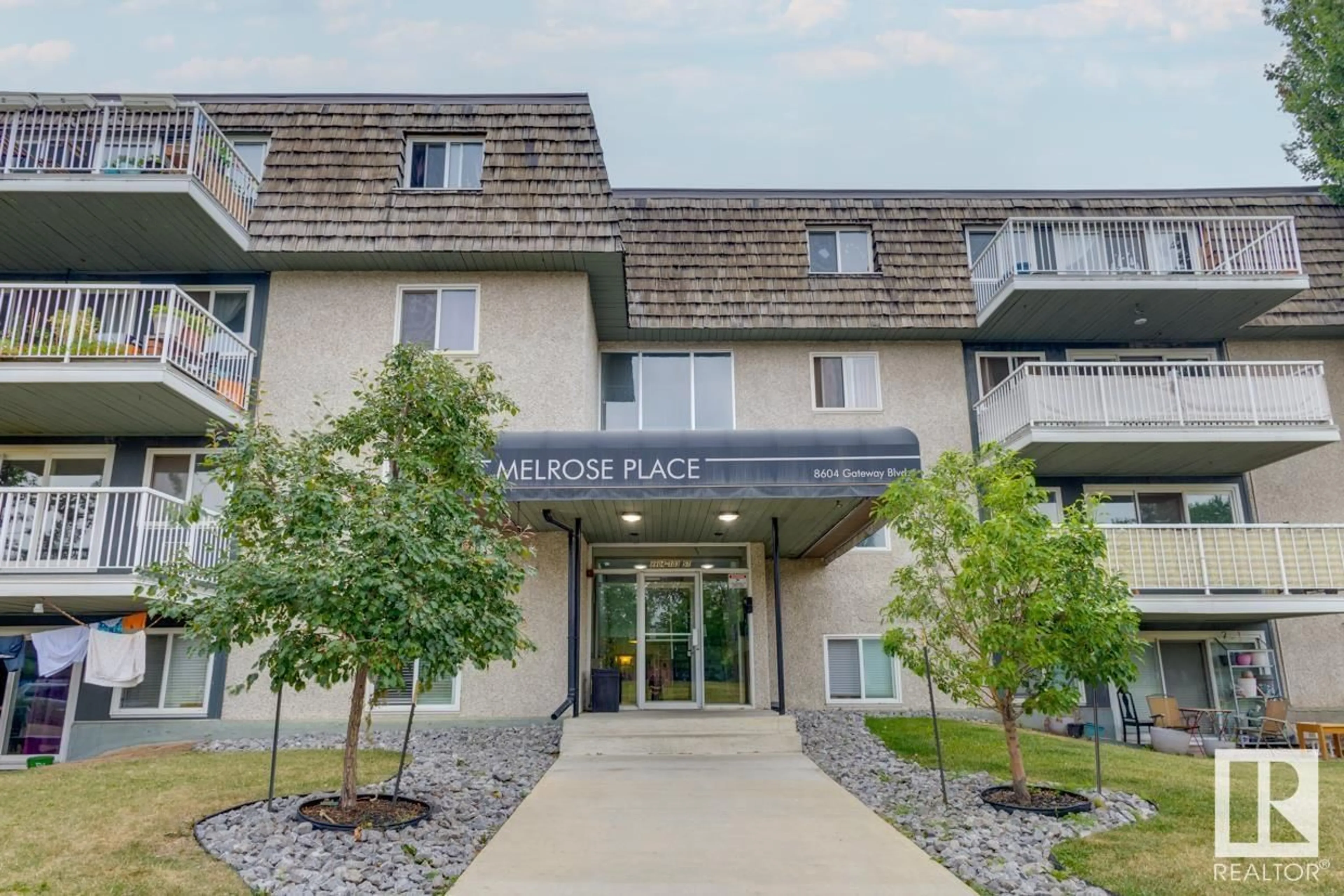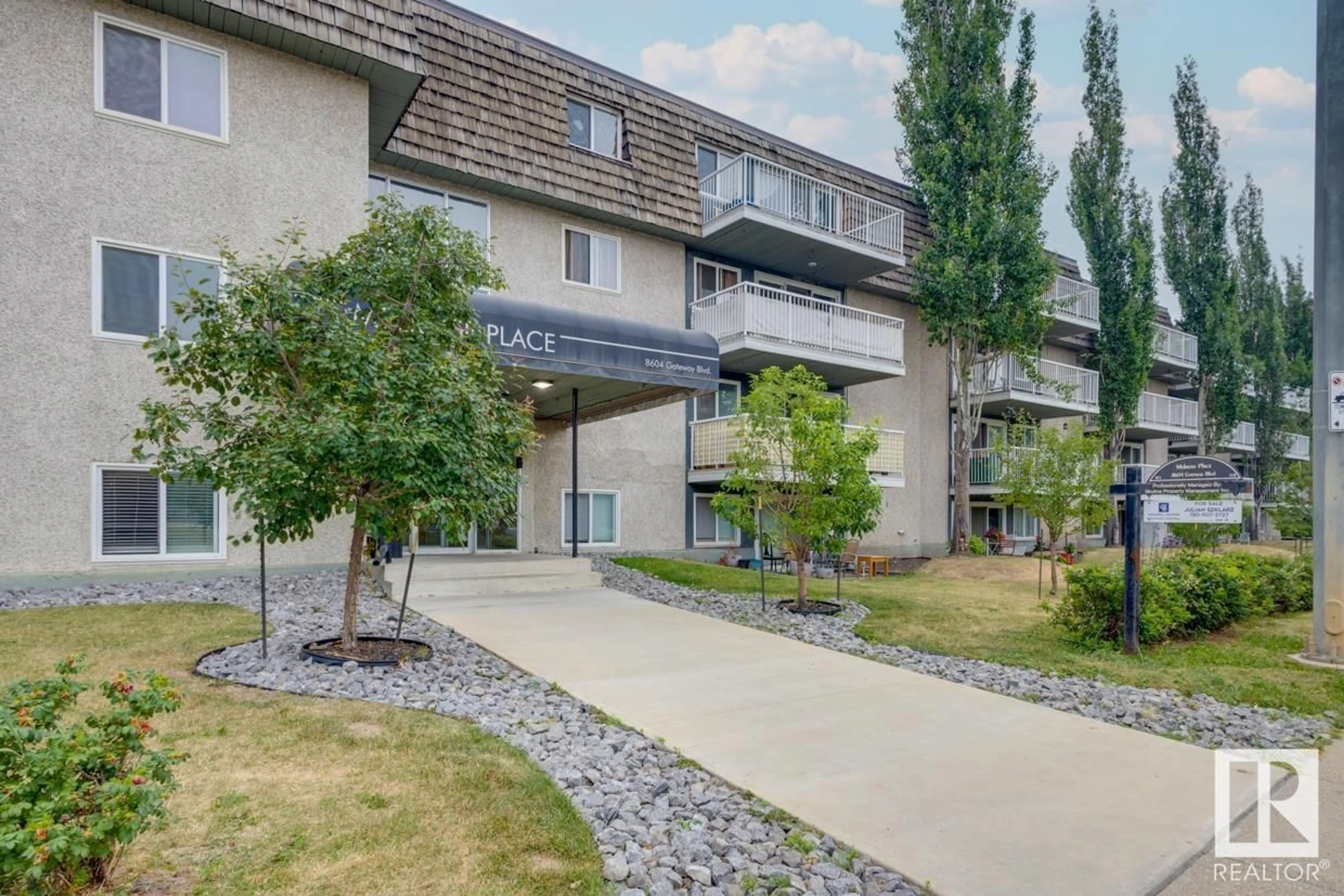#210 8604 GATEWAY BV NW, Edmonton, Alberta T6E4B6
Contact us about this property
Highlights
Estimated ValueThis is the price Wahi expects this property to sell for.
The calculation is powered by our Instant Home Value Estimate, which uses current market and property price trends to estimate your home’s value with a 90% accuracy rate.Not available
Price/Sqft$150/sqft
Days On Market3 days
Est. Mortgage$601/mth
Maintenance fees$650/mth
Tax Amount ()-
Description
***LARGEST FLOOR PLAN AVAILABLE IN THE BUILDING, and this building HAS AN ELEVATOR *** A great property for First-time Home buyers & Investors! Located just minutes from the U of A, Whyte Ave, Saskatchewan Drive and near the heart of Whyte Ave's Strathcona's Market or Downtown types. Very easy to rent in this location! This 2bd unit has been RENOVATED extensively. 2 bdrms + 1 full bath + Large Storage Room + 1 assigned parking stall + Washer inside the unit. Functional layout includes open kitchen with upgraded appliances, newer cabinets and ceramic tiled backsplash. The 2 bedrooms are great room style. Private outdoor patio with large window to allow natural sunlight. This is pet friendly building and pets are allowed with board approval. It is always prefect for everyone in this fabulous condo. All of this situated in a convenient, amazing community with outstanding shops, bars and restaurants. (id:39198)
Property Details
Interior
Features
Main level Floor
Living room
Dining room
Kitchen
Primary Bedroom
Condo Details
Amenities
Vinyl Windows
Inclusions
Property History
 22
22


