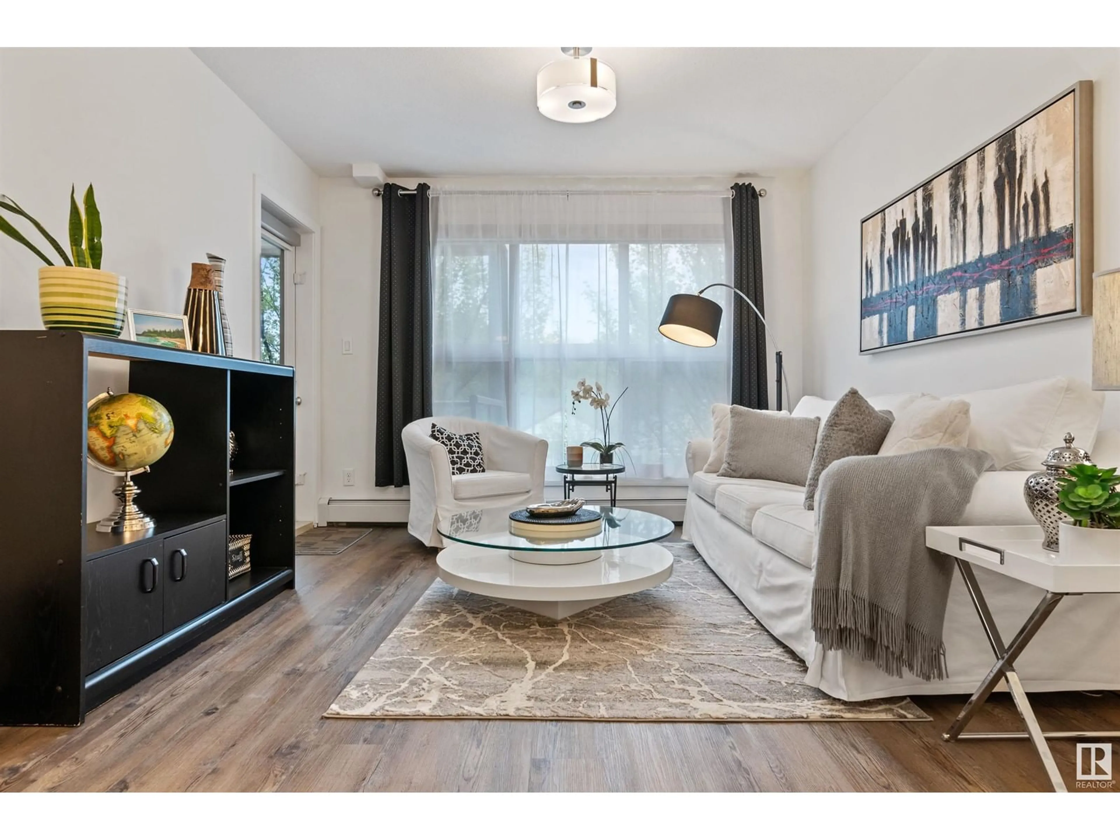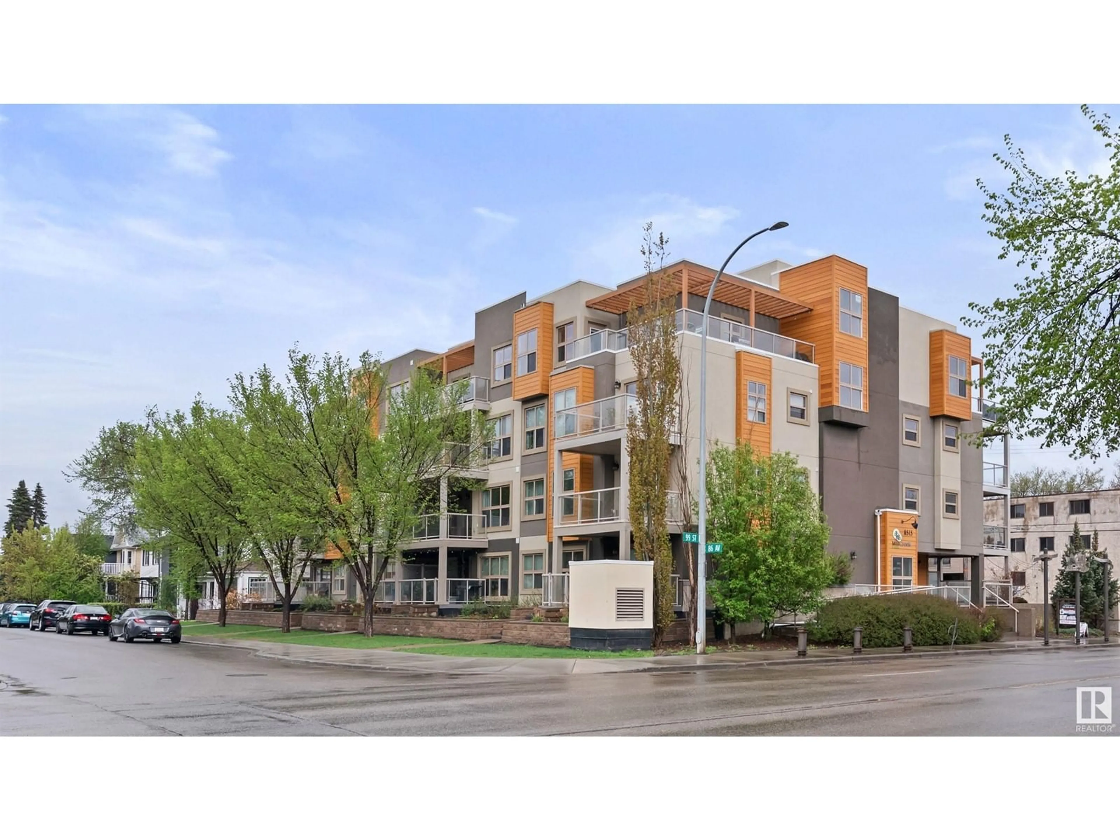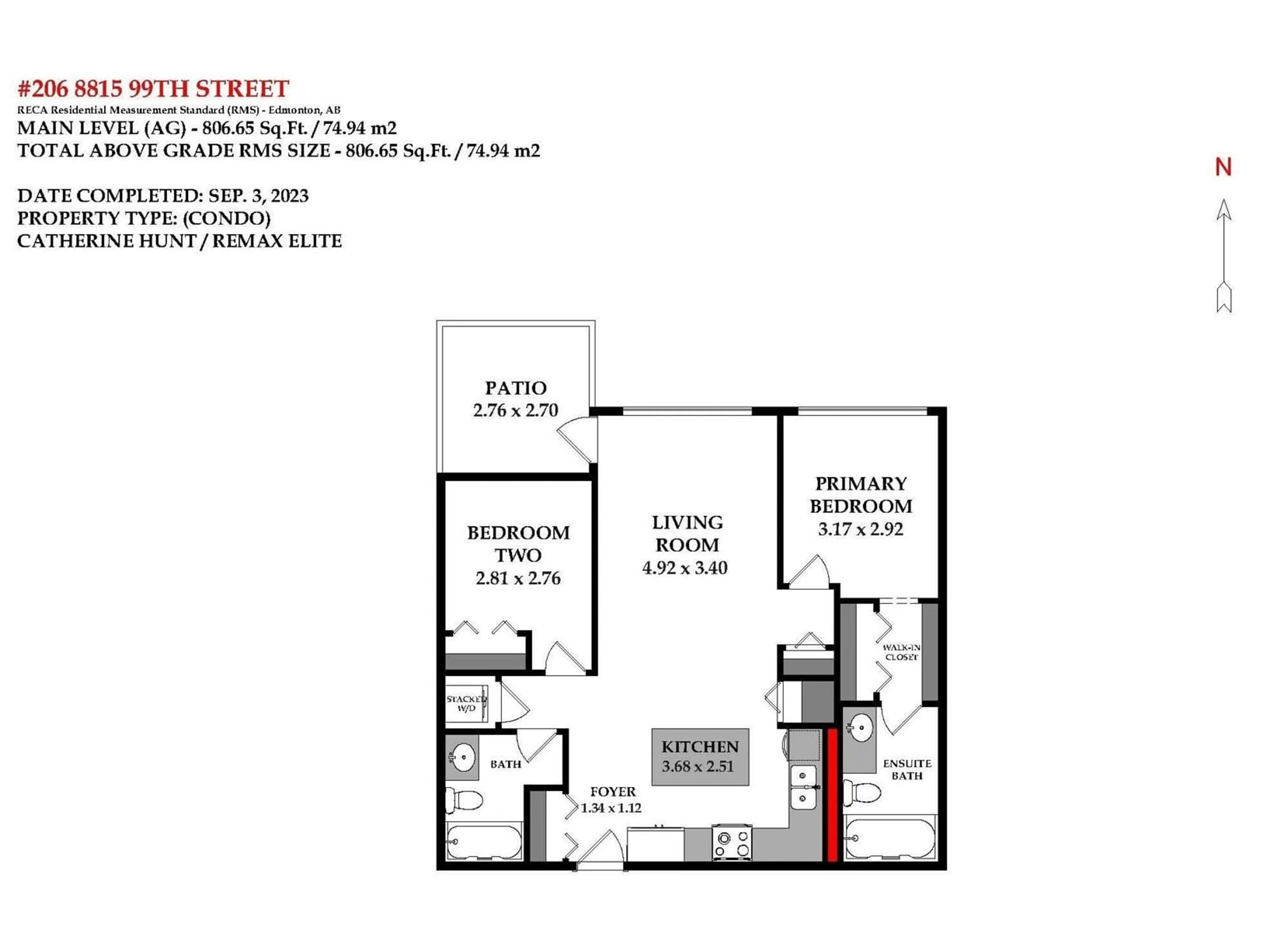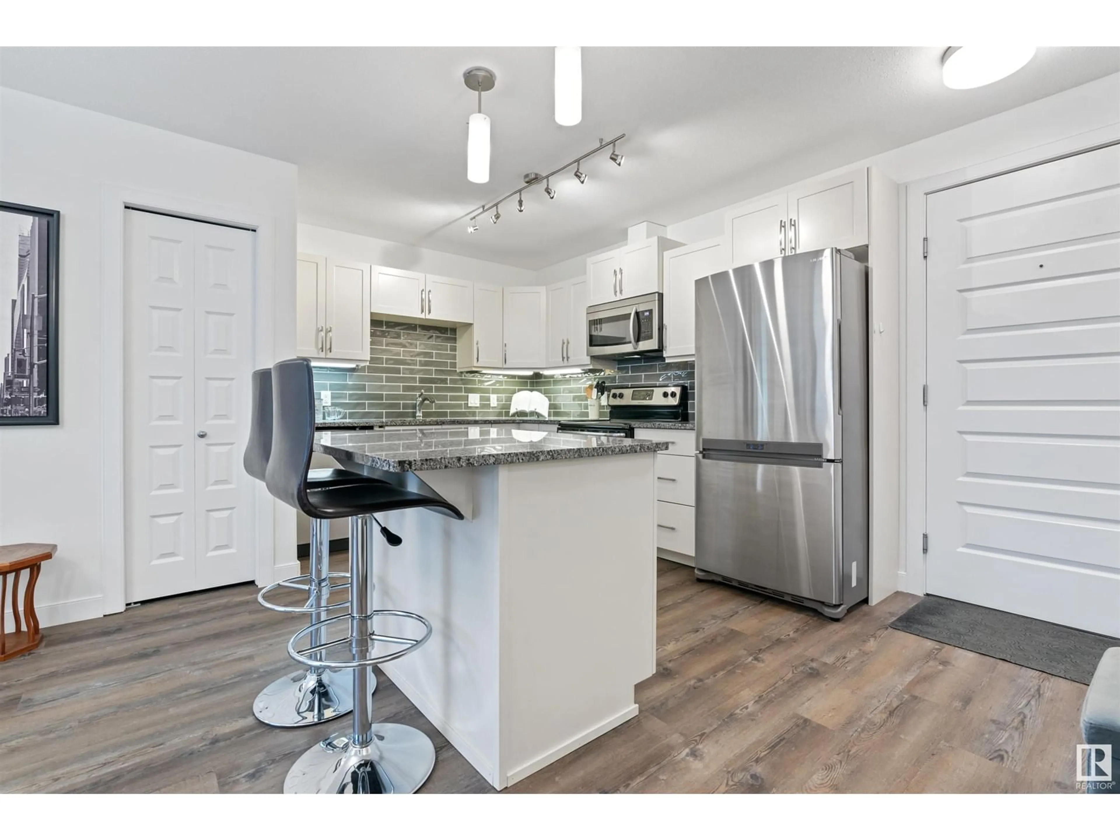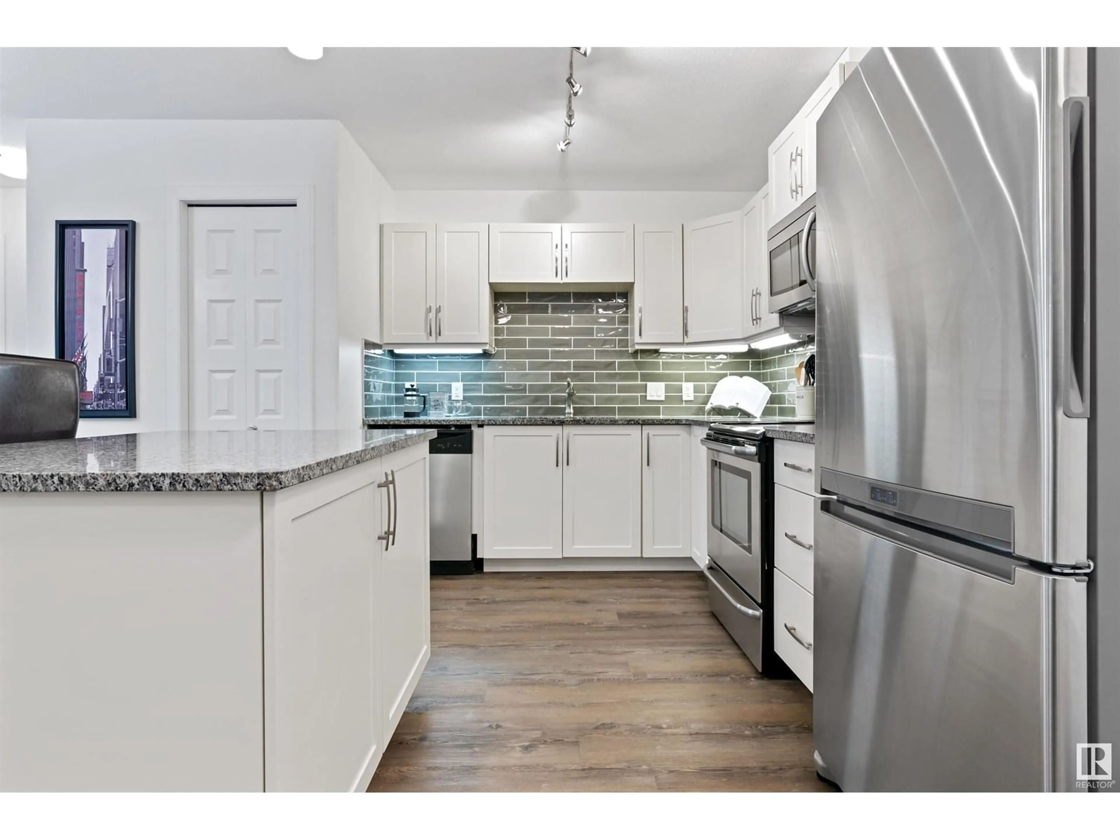#206 8515 99 ST NW, Edmonton, Alberta T6E3T7
Contact us about this property
Highlights
Estimated ValueThis is the price Wahi expects this property to sell for.
The calculation is powered by our Instant Home Value Estimate, which uses current market and property price trends to estimate your home’s value with a 90% accuracy rate.Not available
Price/Sqft$291/sqft
Est. Mortgage$1,009/mo
Maintenance fees$800/mo
Tax Amount ()-
Days On Market60 days
Description
Discover modern luxury in this AS NEW 2-bed/2 bath condo in the heart of Strathcona. Spanning 800 sq ft, this FULLY RENOVATED unit features a warm neutral palette, with GRANITE COUNTERTOPS and VINYL PLANK FLOORS. The kitchen is designed for entertaining, offering an ISLAND WITH A BREAKFAST BAR, upgraded stainless steel appliances, ample cabinetry, and a spacious pantry. The sunlit living area separates the bedrooms, enhancing privacy. The primary bedroom boasts a WALK-THROUGH CLOSET leading to a 4 PC ENSUITE, while the 2nd bedroom is perfect for guests or a home office, with easy access to the MAIN 4 PC BATHROOM. Enjoy the convenience of IN-SUITE LAUNDRY and step out onto your large, sunny private balcony with a GAS BBQ HOOKUP. The condo has a HEATED UNDERGROUND TITLED PARKING STALL with a storage cage close to the elevator and car wash. Minutes from Whyte Avenue, U of A, downtown, the River Valley, and Mill Creek Ravine, this condo offers the perfect blend of style, comfort, and location! (id:39198)
Property Details
Interior
Features
Main level Floor
Kitchen
3.68 m x 2.51 mPrimary Bedroom
3.17 m x 2.92 mBedroom 2
2.81 m x 2.76 mLiving room
4.92 m x 3.4 mExterior
Parking
Garage spaces 1
Garage type -
Other parking spaces 0
Total parking spaces 1
Condo Details
Amenities
Vinyl Windows
Inclusions

