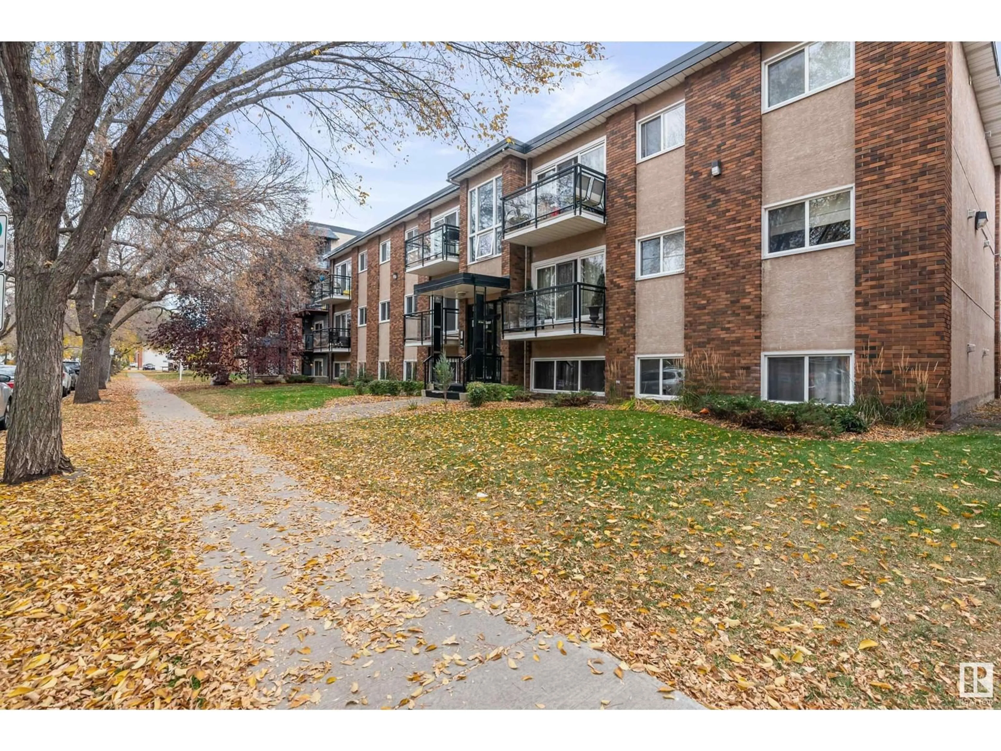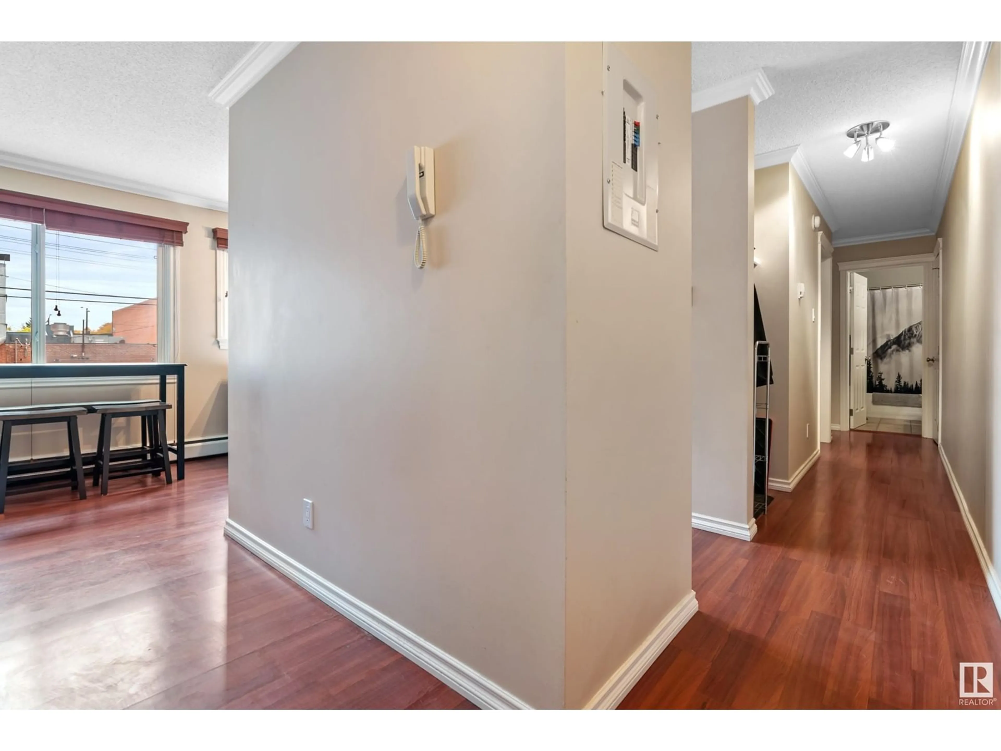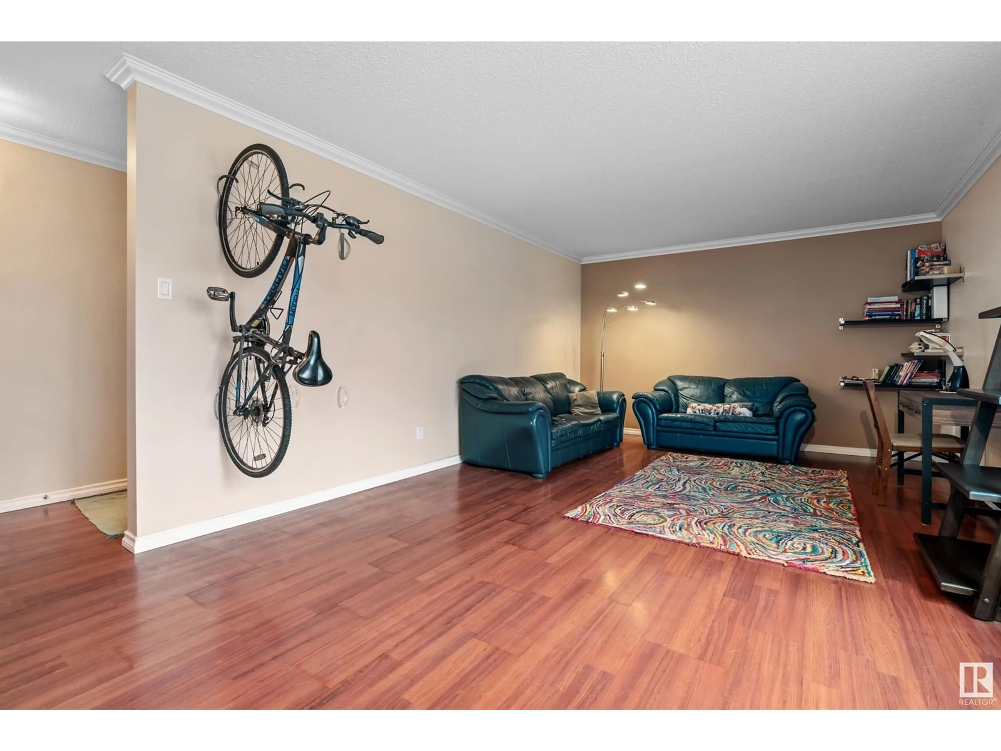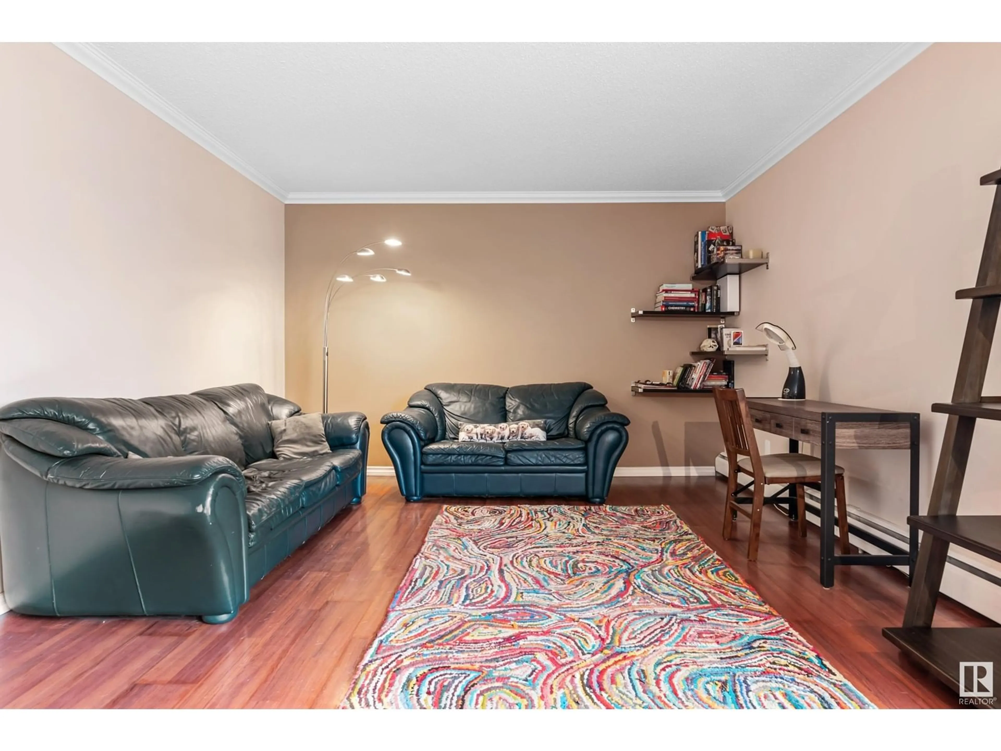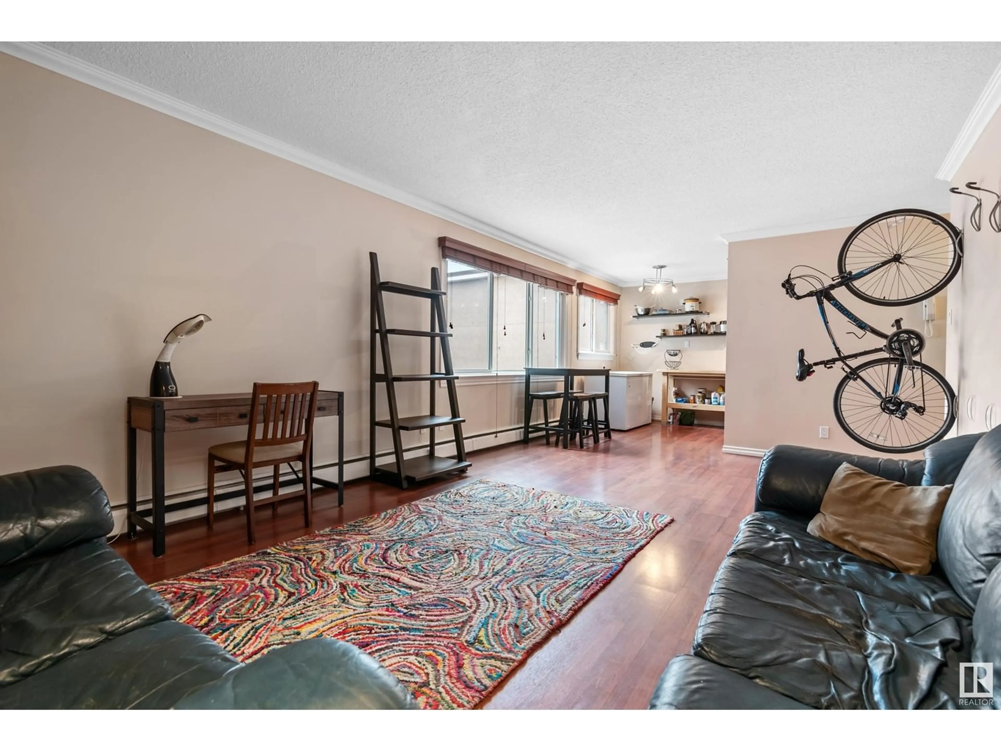#202 10555 83 AV NW, Edmonton, Alberta T6E2E1
Contact us about this property
Highlights
Estimated ValueThis is the price Wahi expects this property to sell for.
The calculation is powered by our Instant Home Value Estimate, which uses current market and property price trends to estimate your home’s value with a 90% accuracy rate.Not available
Price/Sqft$252/sqft
Est. Mortgage$876/mo
Maintenance fees$471/mo
Tax Amount ()-
Days On Market101 days
Description
Located just steps from the U of A and hustle and bustle of Whyte Avenue this 800sqft 2 bedroom and 1 bathroom unit is ready and waiting for you. Clean and updated this unit features laminate floors, in-suite laundry, stainless appliances, large windows, lots of insuite storage, a DISHWASAHER, you read that correctly and committed with its own parking stall. This unit is in Barry Manor is professionally run and would be ideal for a first time homebuyer, student rental or as an investment property! Enjoy all the perks of Whyte Avenue and a quick stroll to the U of A campus from your potential new home! (id:39198)
Property Details
Interior
Features
Main level Floor
Kitchen
Primary Bedroom
Bedroom 2
Living room
Condo Details
Amenities
Ceiling - 10ft
Inclusions
Property History
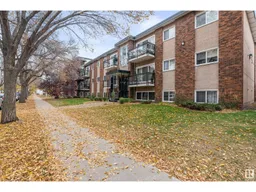 15
15
