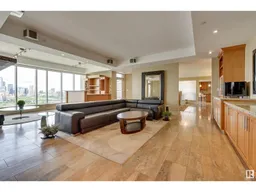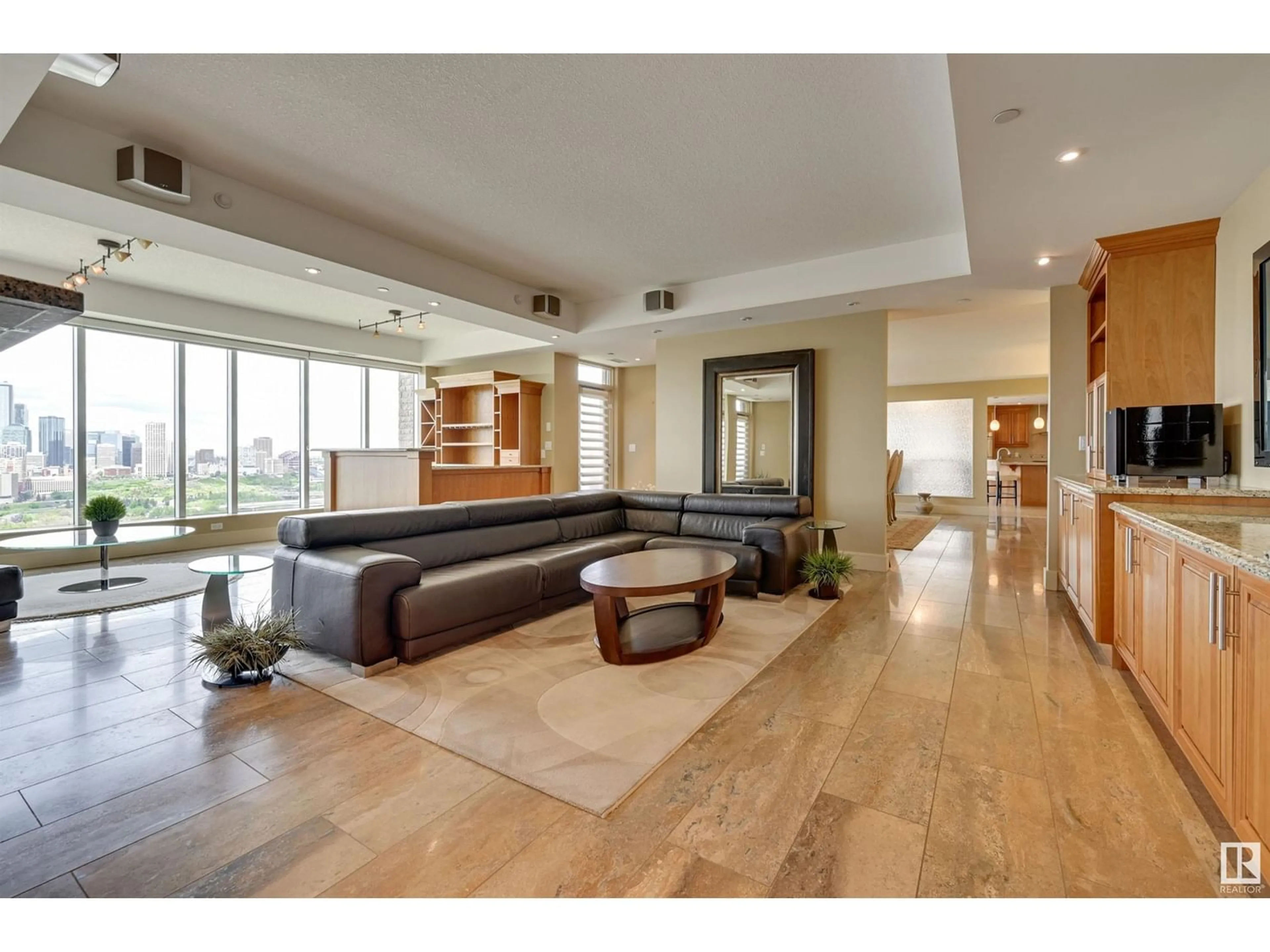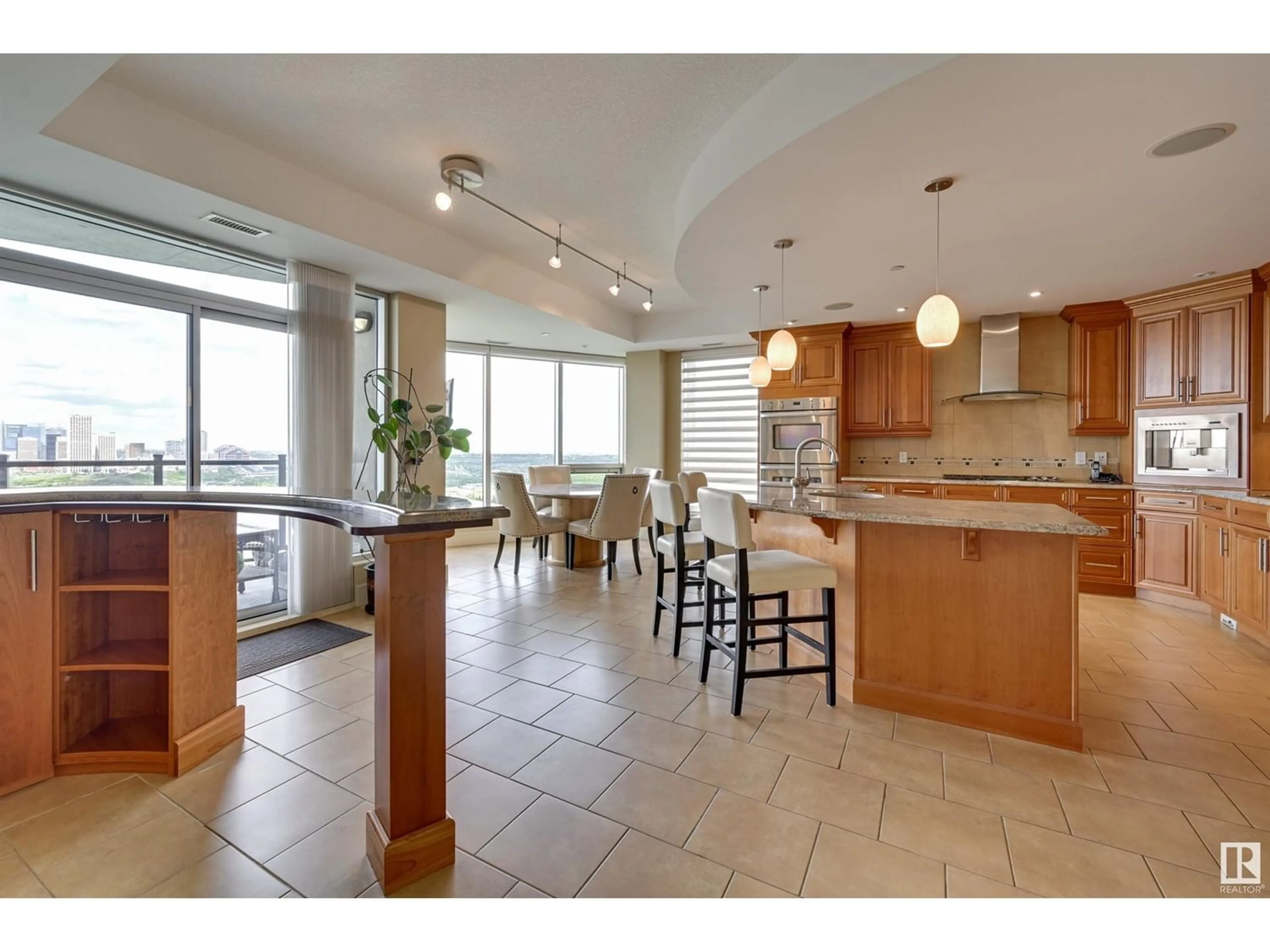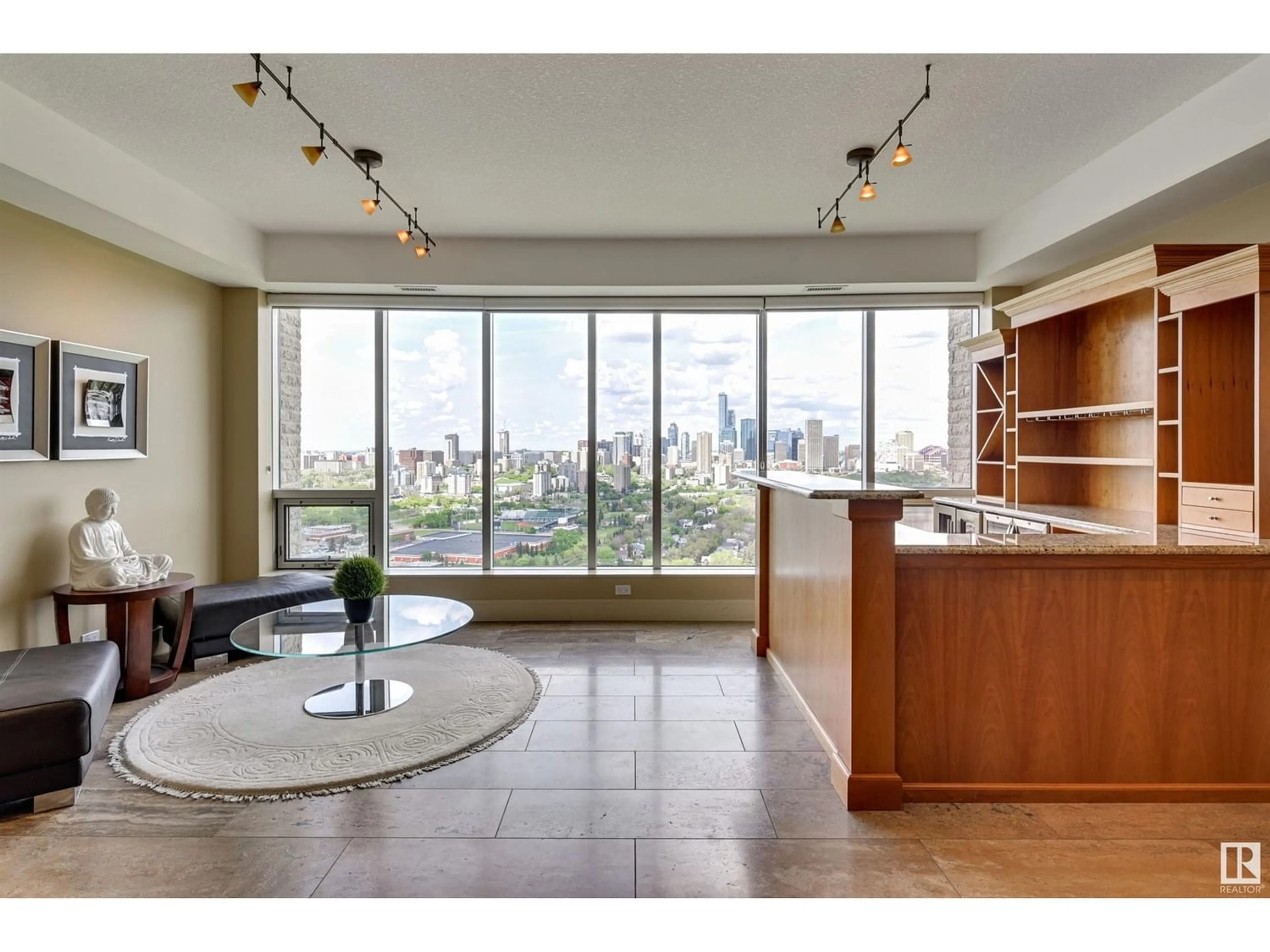#1900 10035 SASKATCHEWAN DR NW, Edmonton, Alberta T6E6A3
Contact us about this property
Highlights
Estimated ValueThis is the price Wahi expects this property to sell for.
The calculation is powered by our Instant Home Value Estimate, which uses current market and property price trends to estimate your home’s value with a 90% accuracy rate.Not available
Price/Sqft$949/sqft
Days On Market110 days
Est. Mortgage$16,744/mth
Maintenance fees$3402/mth
Tax Amount ()-
Description
Experience unparalleled luxury in this FULL-FLOOR CONDO at the esteemed ONE RIVER PARK, boasting breathtaking VIEWS of the RIVER VALLEY & DOWNTOWN. Elevate your lifestyle with exclusive features, including a PRIVATE ELEVATOR, dedicated concierge service & 5 UNDERGROUND PARKING STALLScomplete with a THREE CAR ENCLOSED PRIVATE GARAGE. Ample storage with two storage lockers. Inside indulge in over 4,000 sq.ft. of meticulously crafted living space, top-of-the-line finishes & panoramic views from every window. Three bedrooms each w/ ensuite bathrooms, including double his & her ensuites in the primary. The office is finished with built-in cabinetry & stunning views of the river valley. Expansive main living area encompassing a living room, family room, wet bar/lounge, dining room, kitchen, breakfast nook, all framed by exceptional 100ft of floor-to-ceiling windows. The kitchen is equipped with a high-end Wolf, Sub-zero & Fisher Peykal appliances, upgraded cabinets & a walk-in pantry. Stunning! (id:39198)
Property Details
Interior
Features
Main level Floor
Living room
Dining room
Kitchen
Family room
Exterior
Parking
Garage spaces 5
Garage type -
Other parking spaces 0
Total parking spaces 5
Condo Details
Amenities
Ceiling - 9ft
Inclusions
Property History
 72
72


