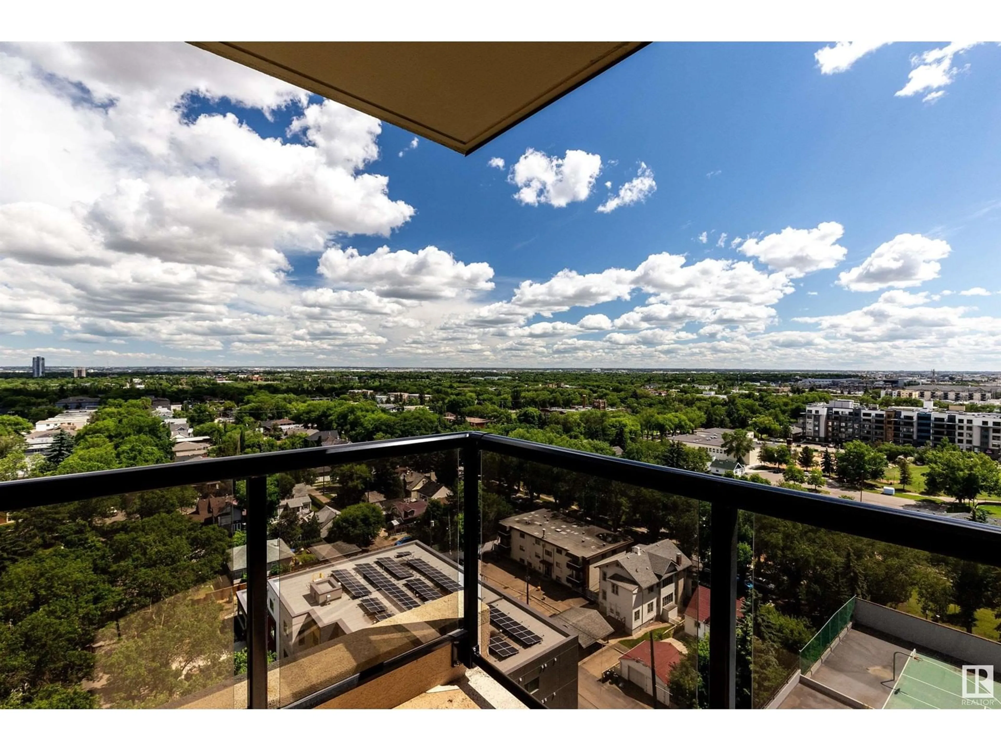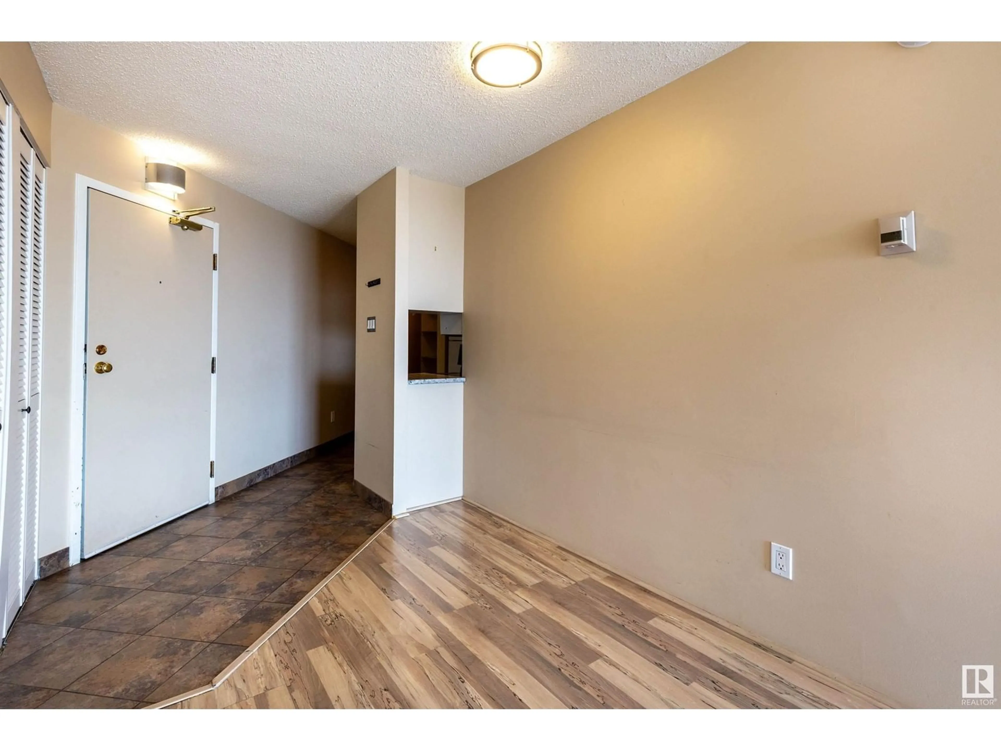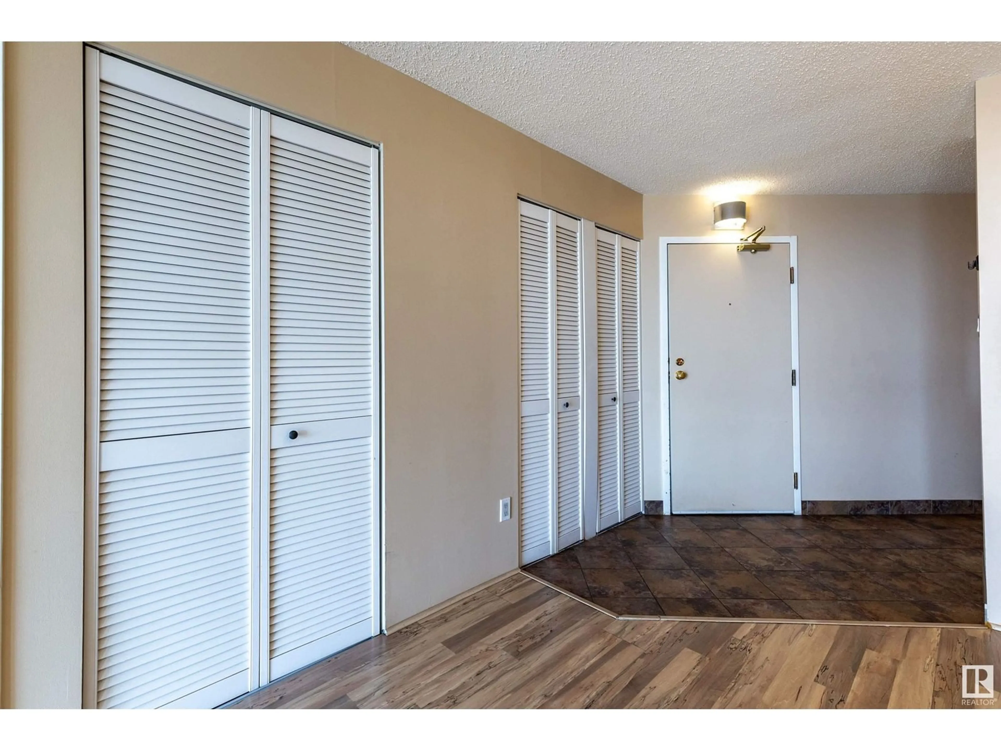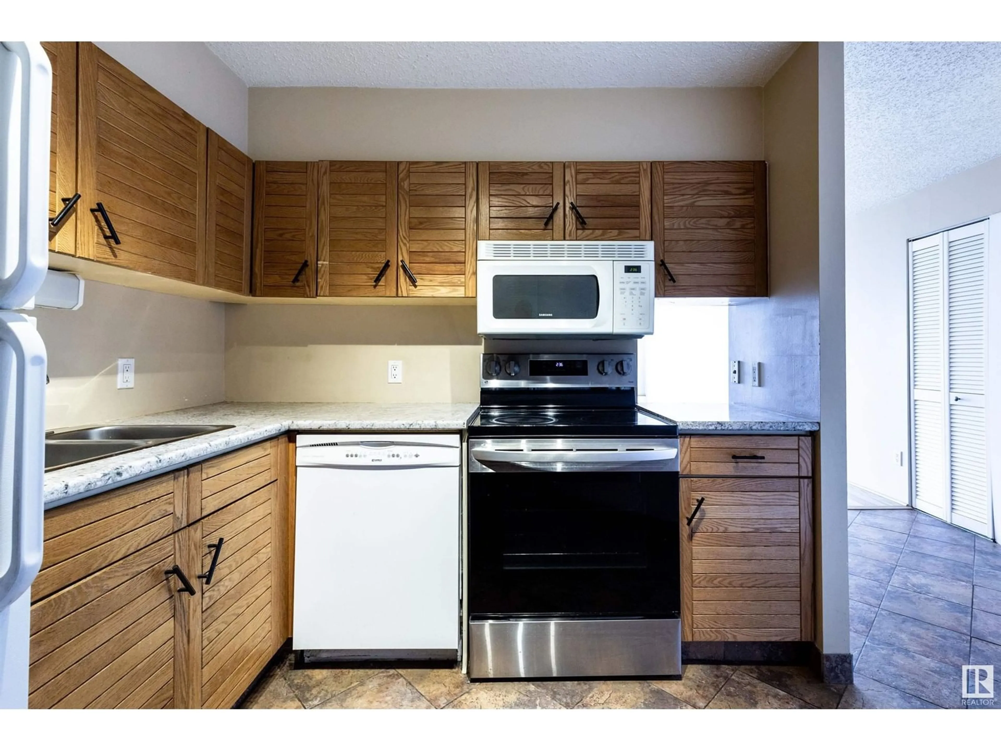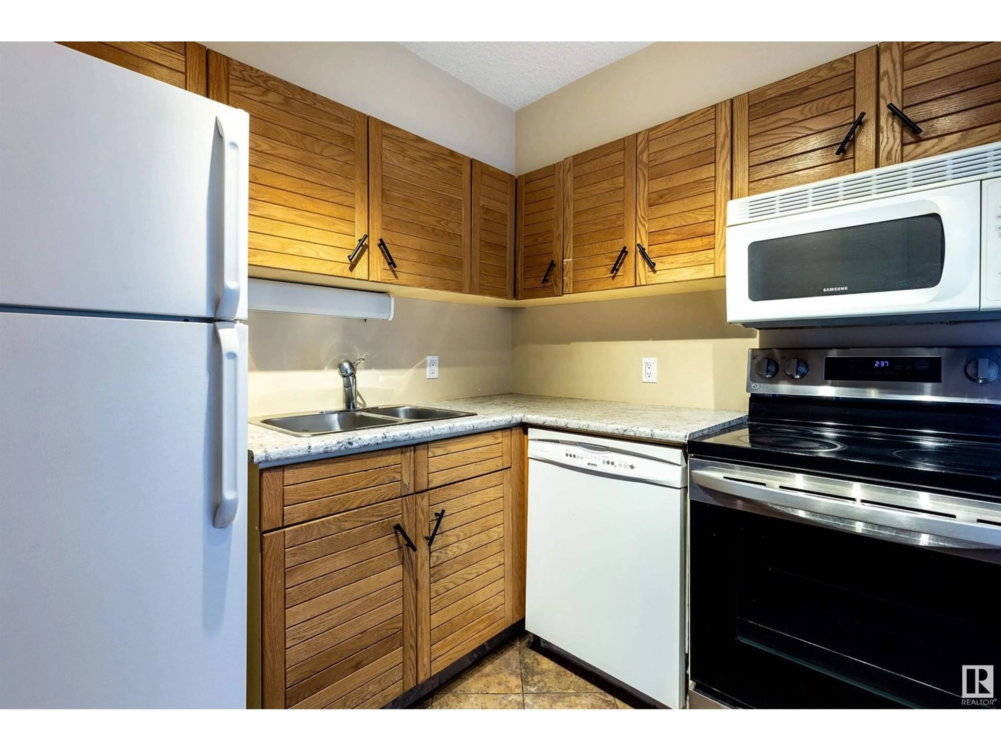#1508 10149 SASKATCHEWAN DR NW, Edmonton, Alberta T6E6B6
Contact us about this property
Highlights
Estimated ValueThis is the price Wahi expects this property to sell for.
The calculation is powered by our Instant Home Value Estimate, which uses current market and property price trends to estimate your home’s value with a 90% accuracy rate.Not available
Price/Sqft$204/sqft
Est. Mortgage$730/mo
Maintenance fees$677/mo
Tax Amount ()-
Days On Market172 days
Description
Vacant and ready for quick possession this immaculate 2 bed/2 bath suite is an ideal investment property. with over 800 sqft and with stunning south-facing views and lots of sun this suite has lots of appeal. Central living/dining areas between the 2 bedrooms give everyone plenty of personal space. Both bedrooms have their own 4-pc ensuite bathroom. Appliances in the kitchen are newer. Tile in the kitchen and bathrooms, laminate flooring in the common areas, and carpet in the bedrooms. One covered parking stall is also included. Building amenities include a newly renovated fitness center, ping pong, squash court, rooftop tennis and basketball! Convenience store on the ground floor for last-minute munchies. (id:39198)
Property Details
Interior
Features
Main level Floor
Living room
5.64 m x 3.38 mDining room
2.98 m x 1.72 mKitchen
3.17 m x 2.59 mPrimary Bedroom
4.07 m x 2.86 mCondo Details
Inclusions

