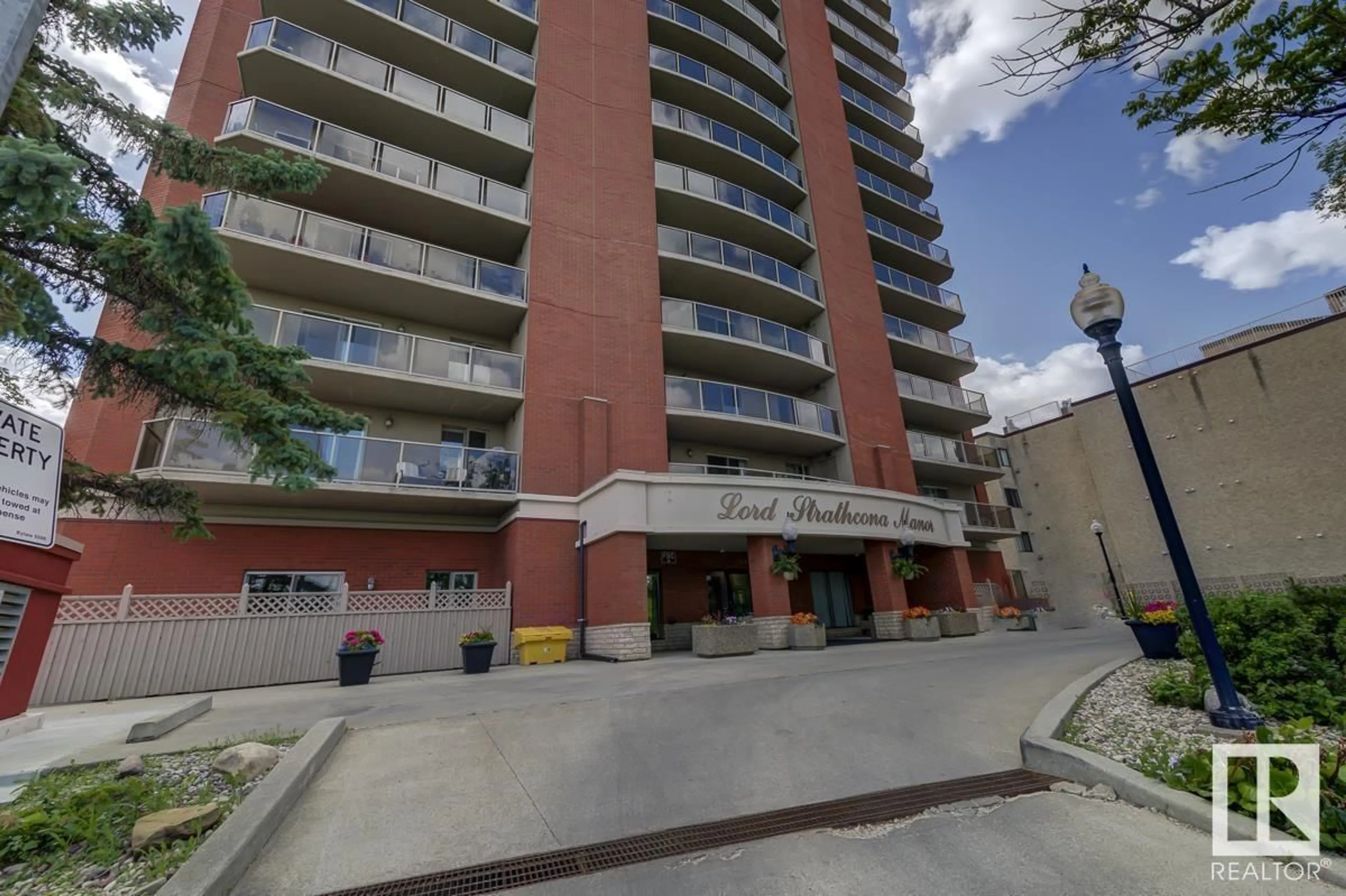#1501 10649 SASKATCHEWAN DR NW, Edmonton, Alberta T6E6S8
Contact us about this property
Highlights
Estimated ValueThis is the price Wahi expects this property to sell for.
The calculation is powered by our Instant Home Value Estimate, which uses current market and property price trends to estimate your home’s value with a 90% accuracy rate.Not available
Price/Sqft$388/sqft
Days On Market30 days
Est. Mortgage$1,610/mth
Maintenance fees$717/mth
Tax Amount ()-
Description
Great things come in twos. This corner unit in Lord Strathcona Manor has 2 bedrooms, 2 bathrooms, 2 covered balconies and 2 underground parking stalls. Located on the 15th floor, you will find breathtaking views looking over South Edmonton and West towards the University and the High Level Bridge. This bright apartment has a great open floor plan, air conditioning, white cabinets, upgraded appliances, soapstone counters, an electric fireplace, in-suite laundry and lots of storage space including a storage room on one of the balconies. The building is located on historic Saskatchewan Drive and close to the River Valley, the University, Whyte Avenue, transportation, shopping, restaurants and schools including one of the best Elementary schools in the city. The buildings amenities include an exercise room, a bike storage room and lots of visitor parking. *Some photos are virtually staged* (id:39198)
Property Details
Interior
Features
Main level Floor
Living room
3.9 m x 3.32 mDining room
3.86 m x 2.34 mKitchen
3.19 m x 3.2 mPrimary Bedroom
4.51 m x 3.97 mCondo Details
Inclusions
Property History
 35
35

