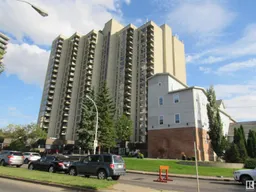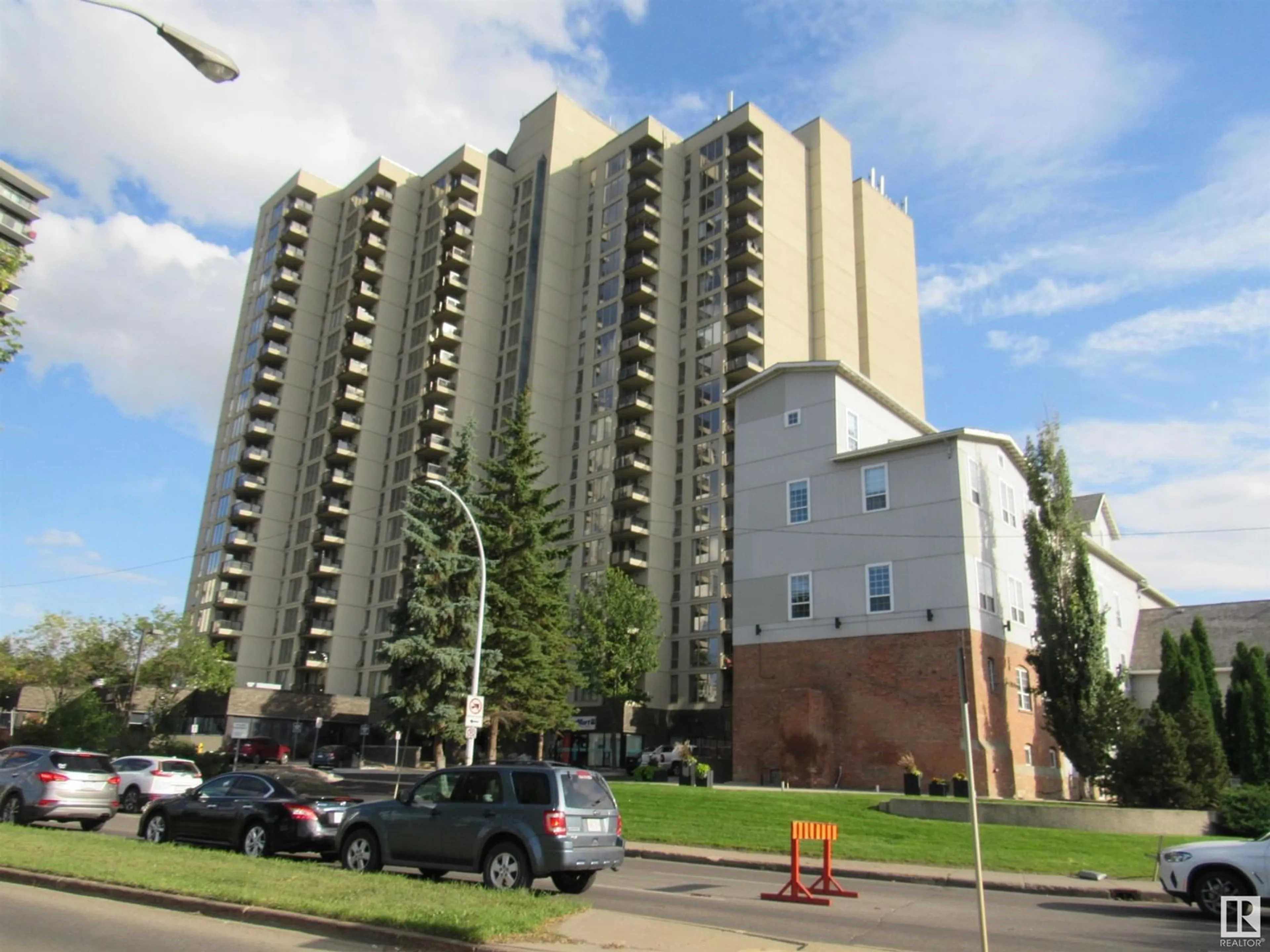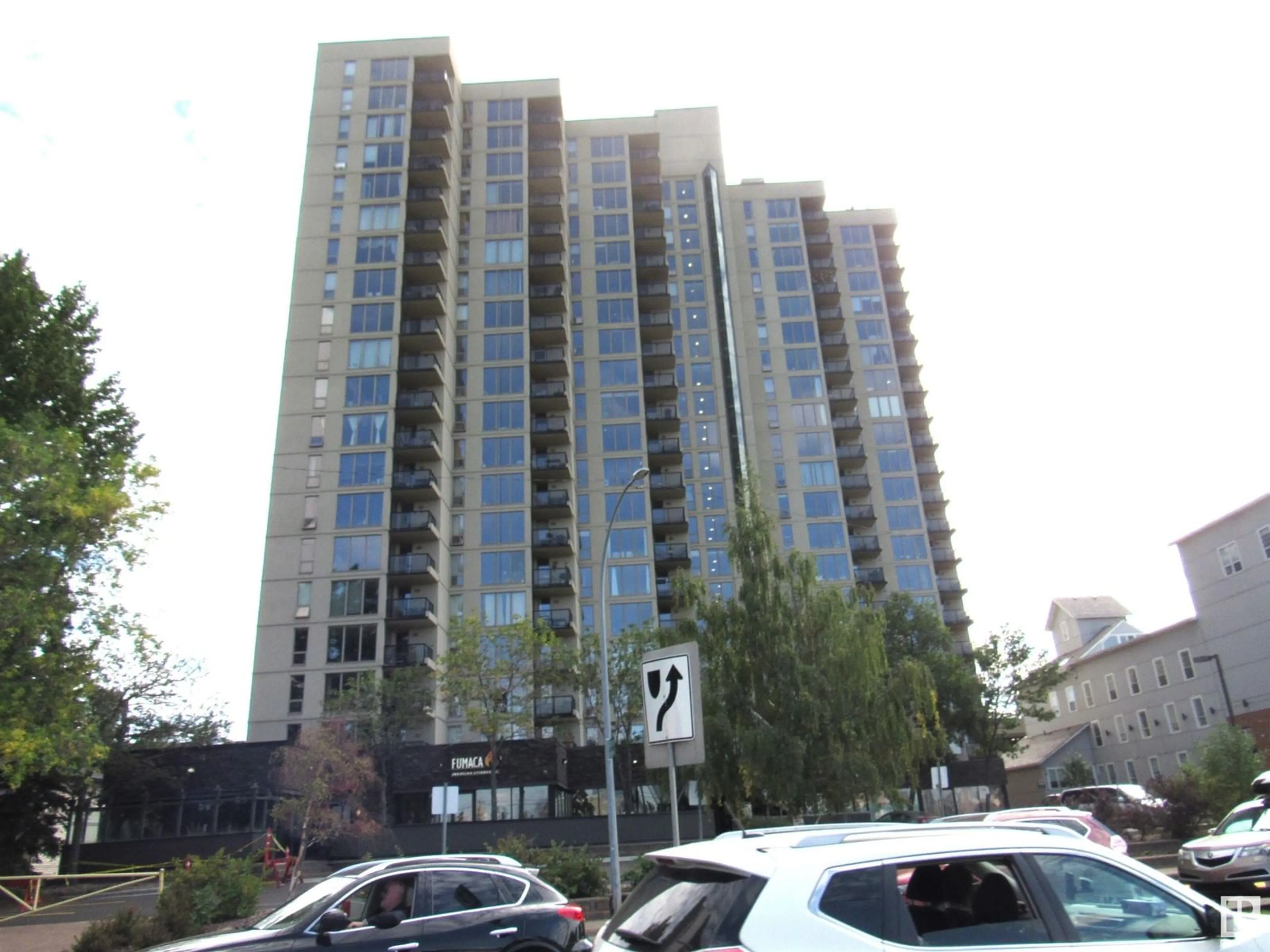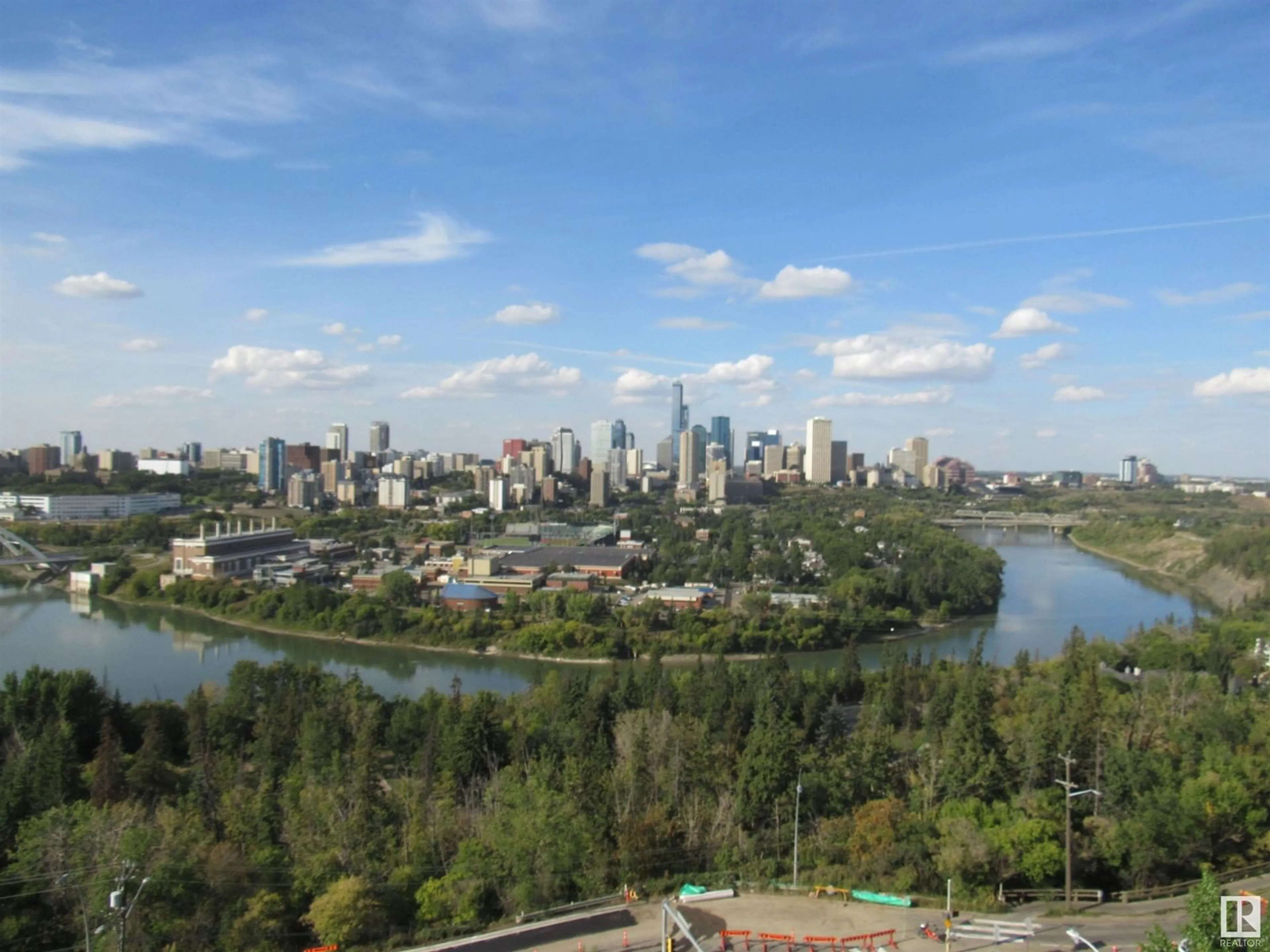#1207 10149 SASKATCHEWAN DR NW, Edmonton, Alberta T6E6B6
Contact us about this property
Highlights
Estimated ValueThis is the price Wahi expects this property to sell for.
The calculation is powered by our Instant Home Value Estimate, which uses current market and property price trends to estimate your home’s value with a 90% accuracy rate.Not available
Price/Sqft$220/sqft
Est. Mortgage$807/mth
Maintenance fees$677/mth
Tax Amount ()-
Days On Market15 days
Description
Spectacular 2 bedroom hi rise condo with million dollar view ! Bright and clean. Laminated flooring thru out. New vanity sink in primary ensuite. New vinyl plank flooring in kitchen and 2 bathrooms. Sunny living room with floor to ceiling windows and patio door to balcony overlooking magnificent view of river valley and downtown skyline. Both bedrooms with north facing windows and 4 pcs ensuite. Cozy dining area with large mirror. Open kitchen with oak cabinets and foldable dining table and spacious closet. Professionally managed complex with newer windows, patio door and newer hallway carpets. Loaded with amenities including same floor laundry, on site management office and security guard , 3 elevators, social room, gym, roof top tennis court, bike storage room and ample visitor parking. Conveniently located at sought after North Saskatchewan Drive with easy access to U of A, Whyte Ave and downtown core. Quick possession. (id:39198)
Property Details
Interior
Features
Main level Floor
Primary Bedroom
2.87 m x 4.1 mKitchen
2.64 m x 2.46 mDining room
3.05 m x 2.35 mBedroom 2
2.66 m x 3.26 mExterior
Parking
Garage spaces 1
Garage type Parkade
Other parking spaces 0
Total parking spaces 1
Condo Details
Inclusions
Property History
 56
56


