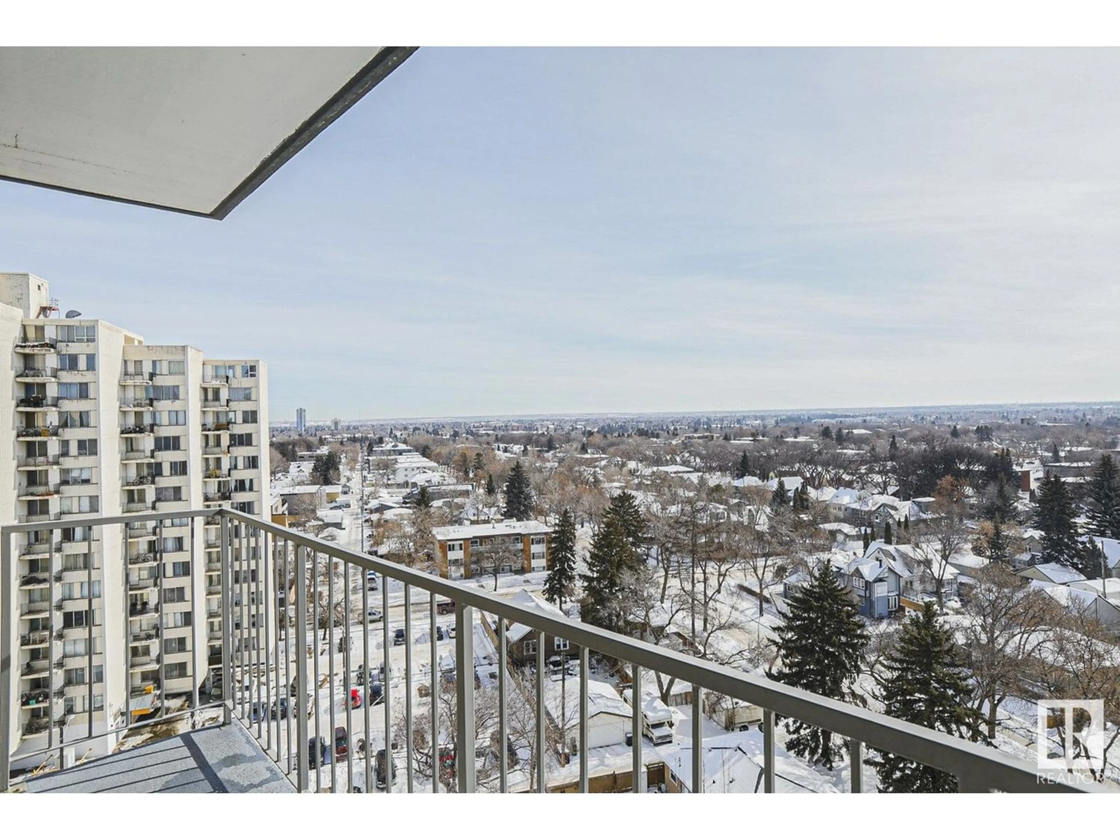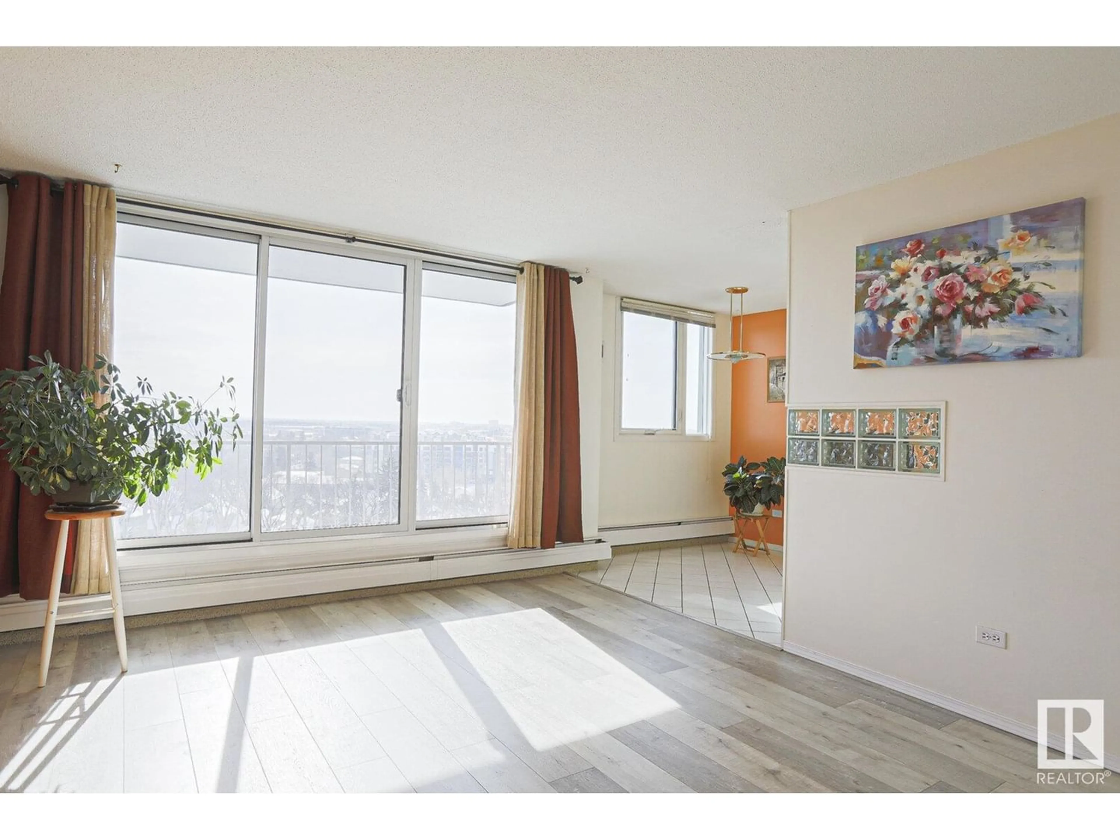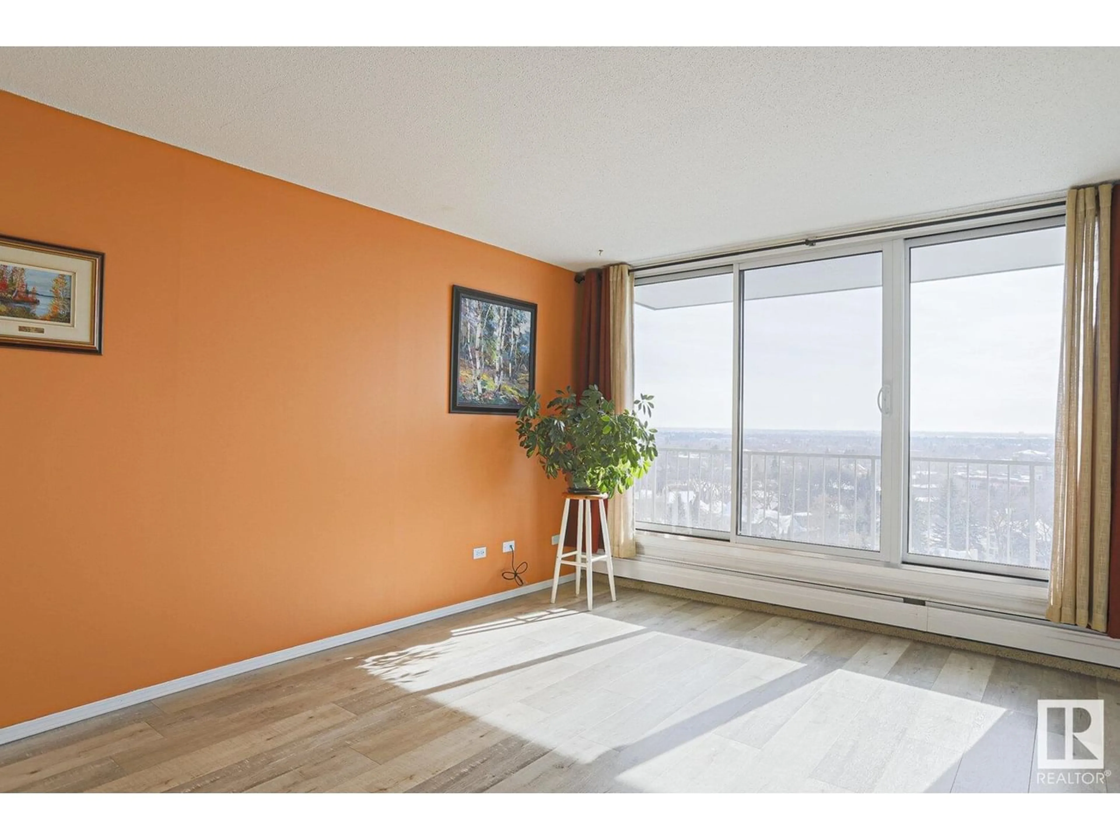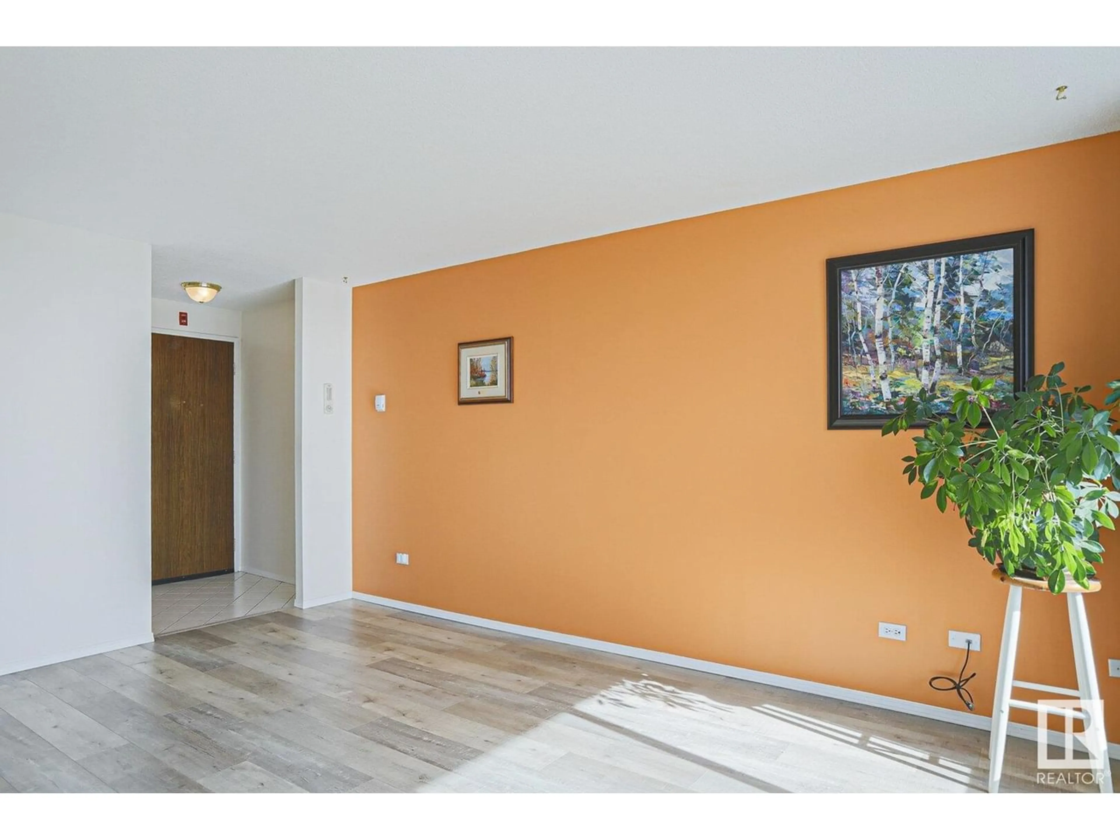#1207 10135 SASKATCHEWAN DR NW, Edmonton, Alberta T6E4Y9
Contact us about this property
Highlights
Estimated ValueThis is the price Wahi expects this property to sell for.
The calculation is powered by our Instant Home Value Estimate, which uses current market and property price trends to estimate your home’s value with a 90% accuracy rate.Not available
Price/Sqft$242/sqft
Est. Mortgage$725/mo
Maintenance fees$485/mo
Tax Amount ()-
Days On Market314 days
Description
Welcome to Cranleigh Towers on Saskatchewan Dr! Located on the 12TH FLOOR, this bright and spacious suite w/ PRIVATE IN-SUITE LAUNDRY & TITLED UNDERGROUND HEATED PARKING has much to offer. Upon entry, you are greeted by sunny Living Room w/ the patio door leading to SOUTH-FACING BALCONY that offers a GREAT PANORAMIC VIEW of Old Strathcona area. Continue on into the Dining Area & galley Kitchen w/ CERAMIC-TILE flooring, BACKSPLASH & GLASS-BLOCK DECOR. Grand bedroom w/ WALK-IN CLOSET & 4pc Bathroom compete the picture. Amenities in the complex include INDOOR SWIMMING POOL, SAUNA, FITNESS ROOM, MEETING ROOM, and spacious Visitors Parking. The building is located at the doorstep of various parks along the river valley w/ lots of hiking/biking trails & picnic areas, and within walking distance to Kinsmen Sports Centre. Only steps away from Downtown Edmonton, Victoria Golf Course, University of Alberta and all shopping. A truly fantastic location on the river valley! Perfect for 1st time buyers & investors! (id:39198)
Property Details
Interior
Features
Main level Floor
Living room
5.05 m x 3.66 mDining room
2.46 m x 2.19 mKitchen
2.31 m x 2.1 mPrimary Bedroom
5.42 m x 3.34 mExterior
Features
Parking
Garage spaces 1
Garage type -
Other parking spaces 0
Total parking spaces 1
Condo Details
Amenities
Vinyl Windows
Inclusions
Property History
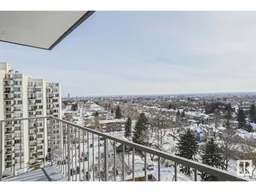 25
25
