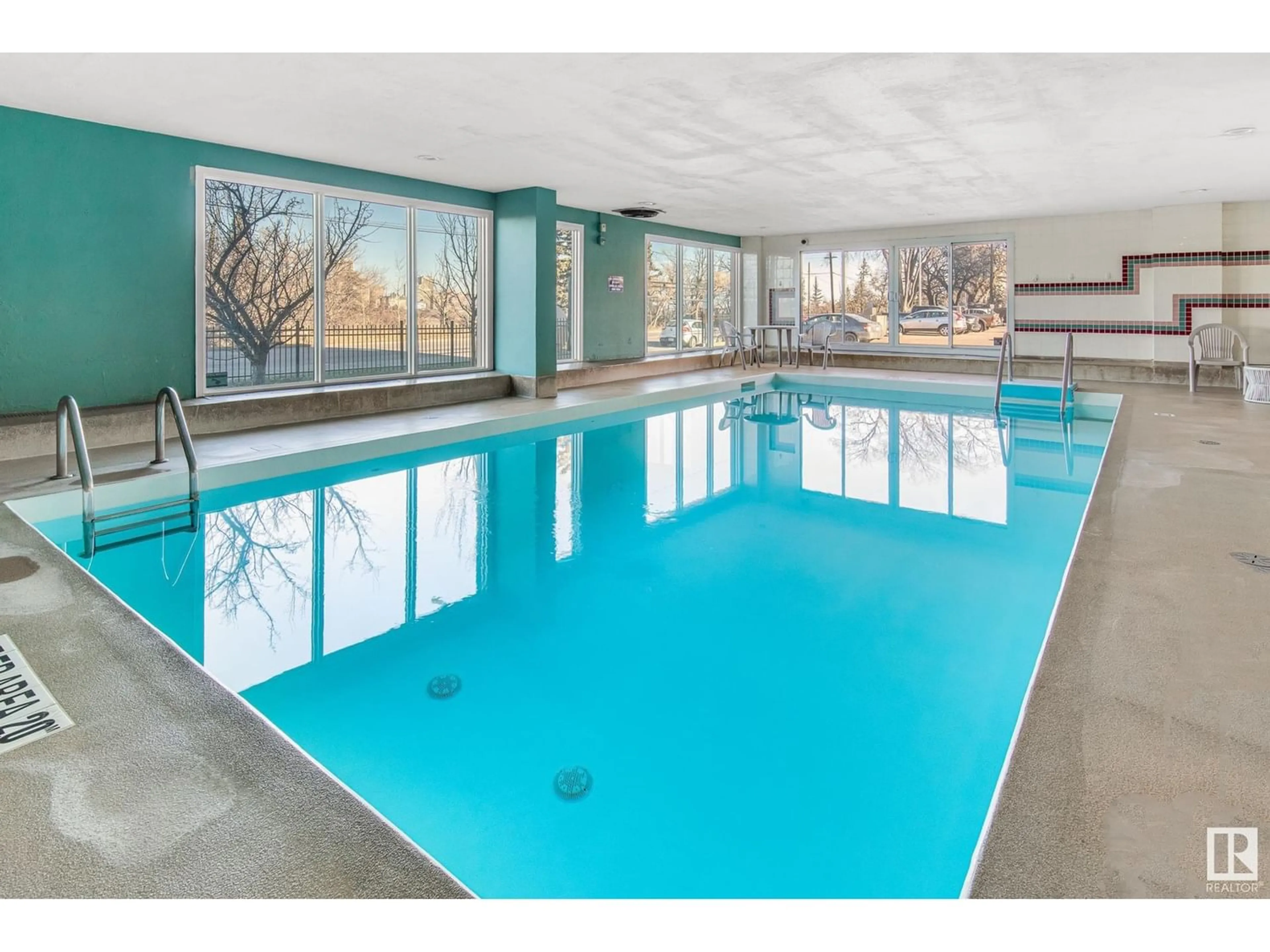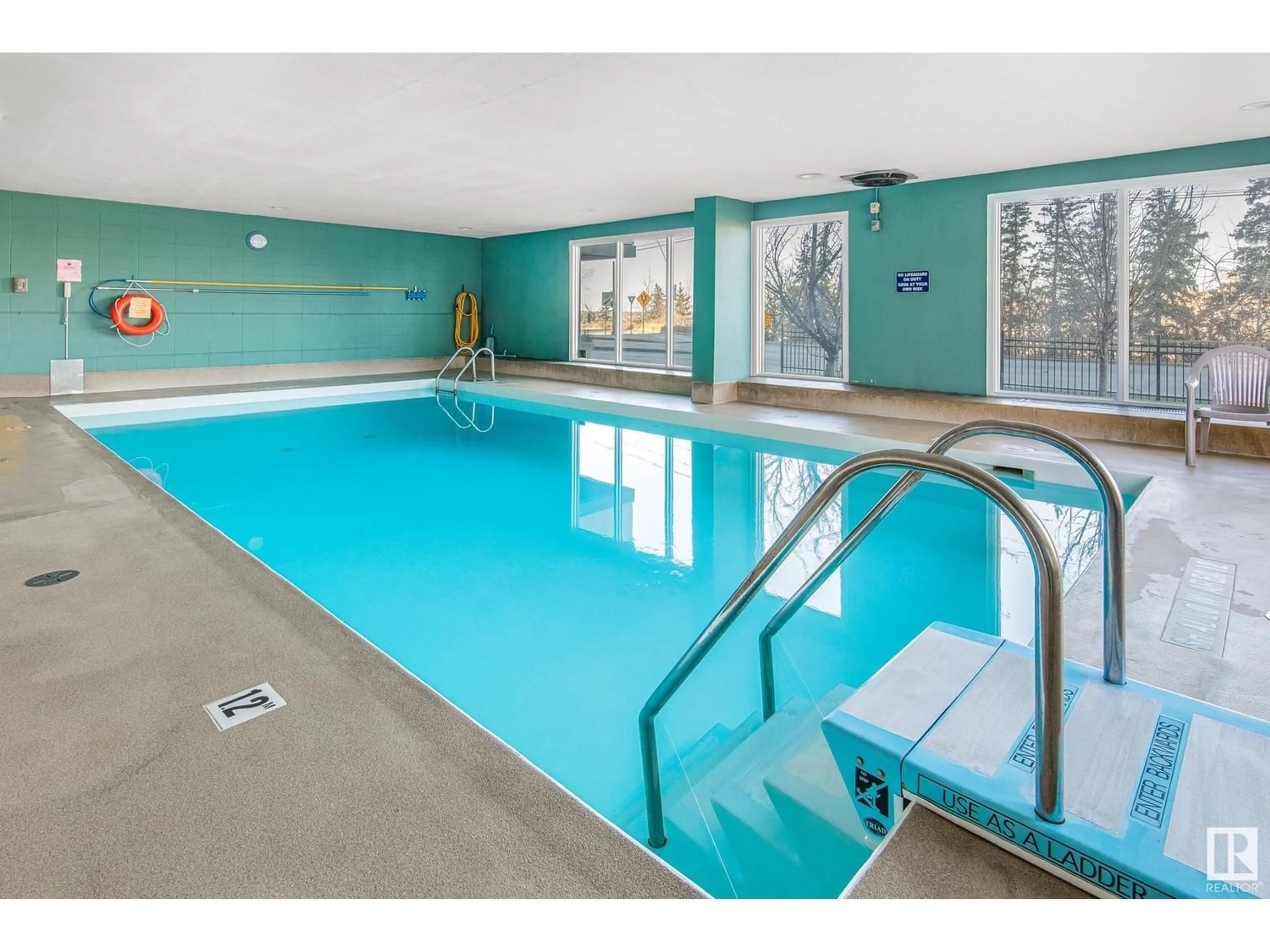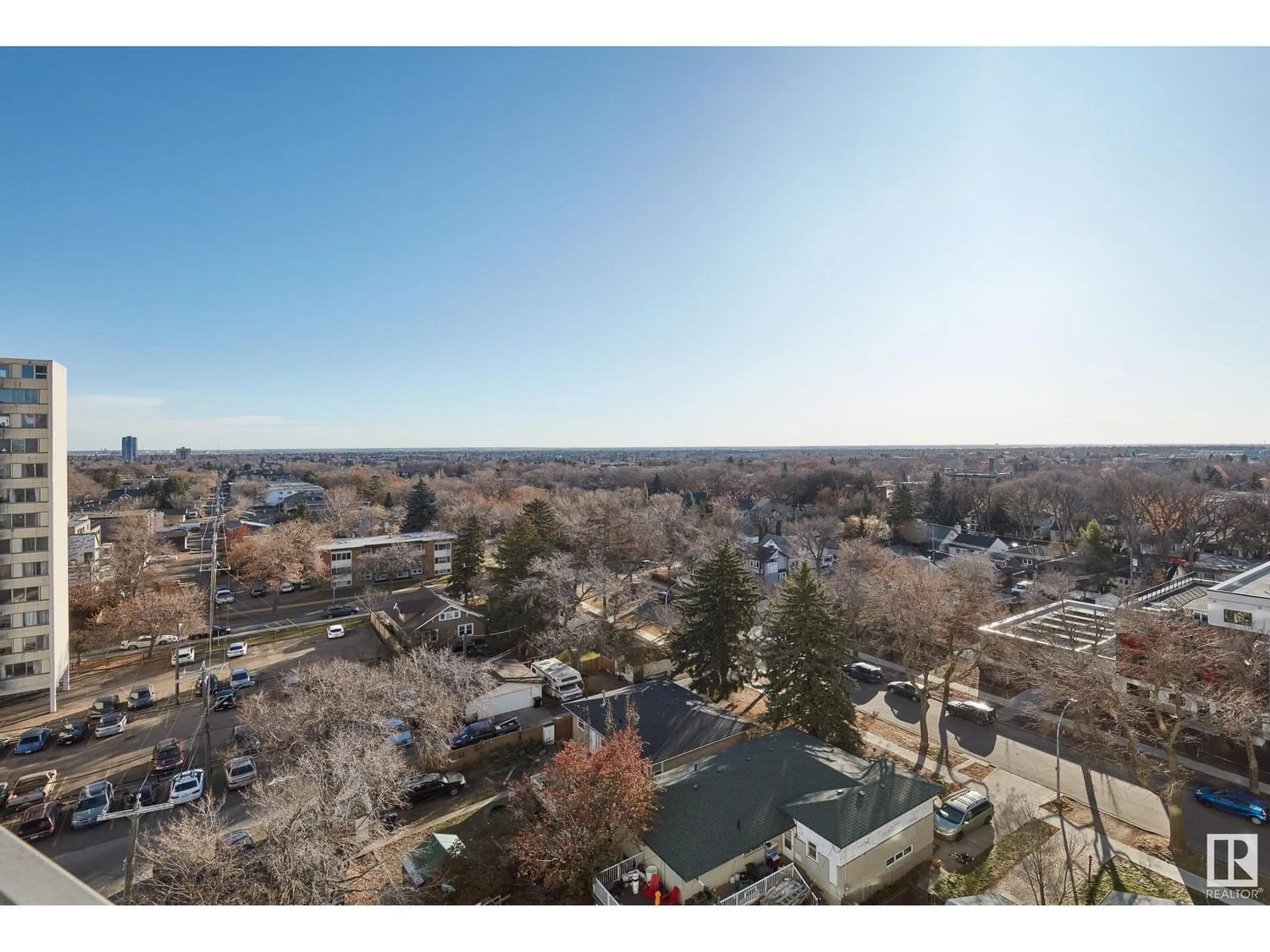#1107 10135 SASKATCHEWAN DR NW, Edmonton, Alberta T6E4Y9
Contact us about this property
Highlights
Estimated ValueThis is the price Wahi expects this property to sell for.
The calculation is powered by our Instant Home Value Estimate, which uses current market and property price trends to estimate your home’s value with a 90% accuracy rate.Not available
Price/Sqft$253/sqft
Est. Mortgage$773/mo
Maintenance fees$471/mo
Tax Amount ()-
Days On Market340 days
Description
Welcome to Saskatchewan Drive! The location you have been looking for RENOVATED 11th FLOOR SOUTH FACING - FULL CITY VIEWS - just steps to cafes, restaurants & more! Step inside this 708sqft - 1-bedroom 1 bathroom condo & enjoy the renovated open concept style beautifully designed & the large windows allow for the natural light to flow. Continue on into the renovated spacious kitchen that includes new cabinets, backsplash, newer appliances ample storage & counter space, open to the kitchen is the dining area. The large living room is perfect for relaxing & soaking in the city views! Down the hallway - the primary suite is spacious & the renovated 4-piece bathroom is beautifully done TITLED UNDERGROUND PARKING, SALT WATER POOL, SAUNA & FITNESS ROOM, GUEST PARKING COMPLETES THIS HOTEL FEELING CONDO! Walking distance to the UofA, UofA hospital & downtown! (id:39198)
Property Details
Interior
Features
Main level Floor
Primary Bedroom
5.4 m x 3.37 mStorage
1.87 m x 1.51 mLiving room
4.93 m x 3.6 mDining room
2.13 m x 1.99 mExterior
Features
Condo Details
Inclusions
Property History
 33
33




