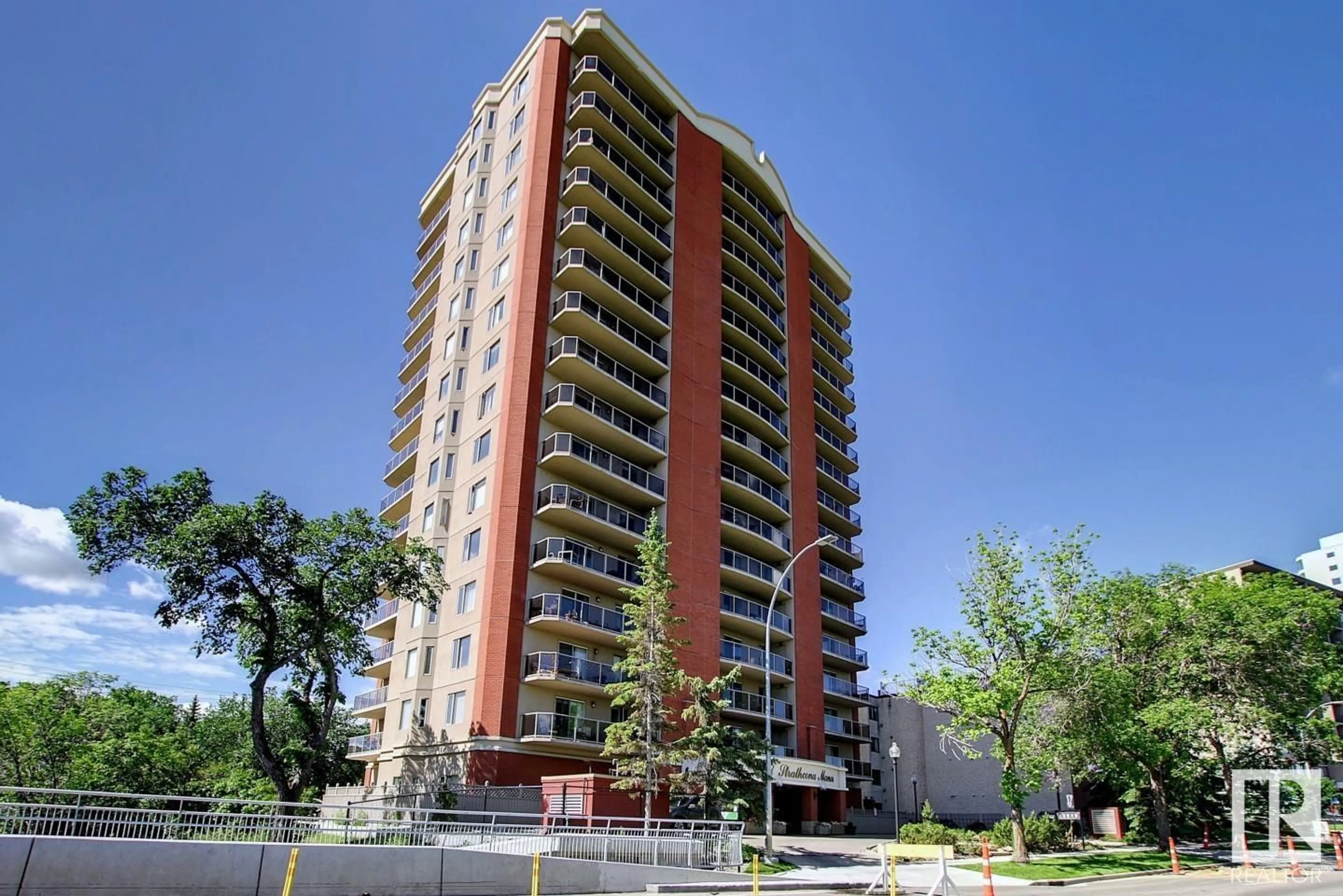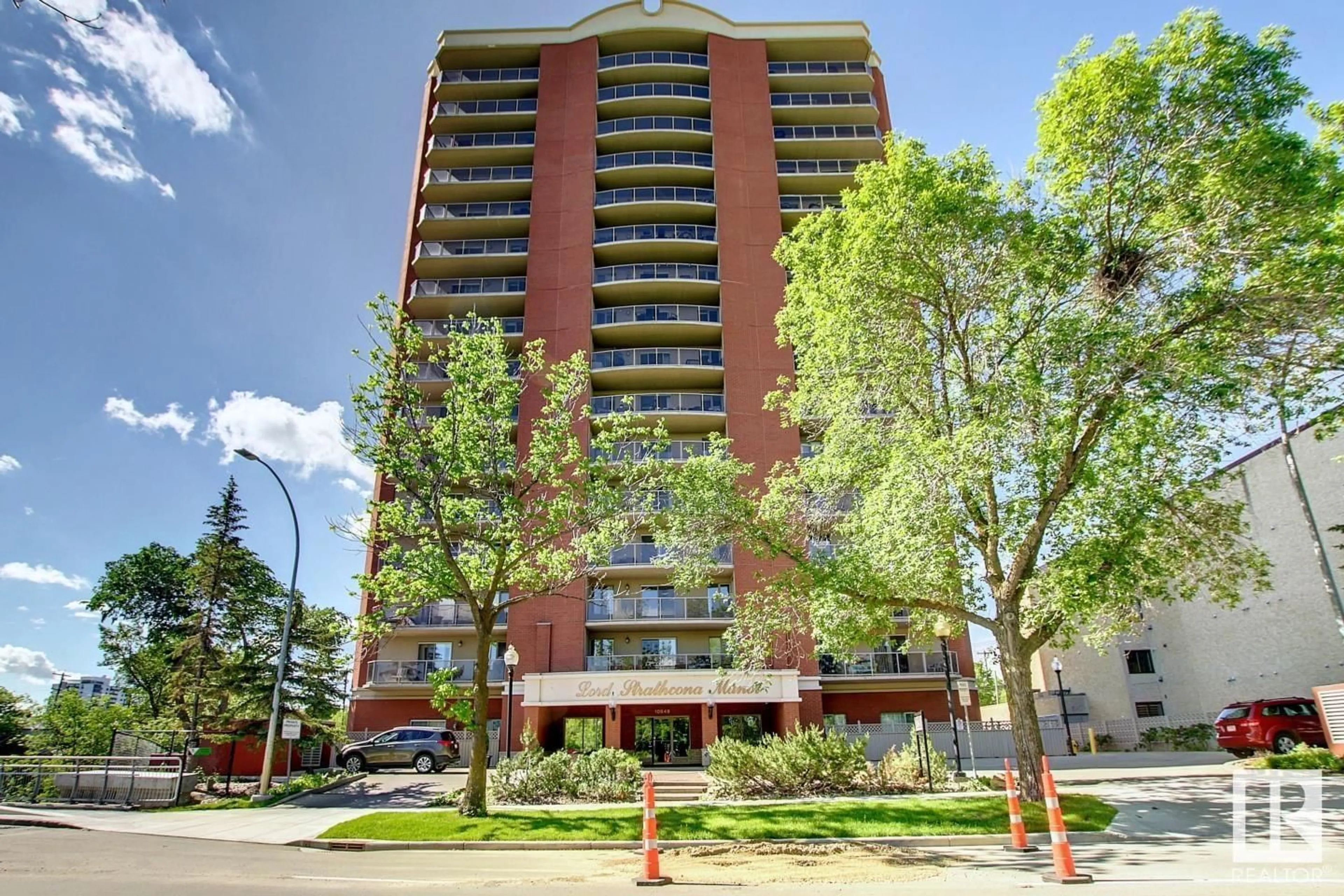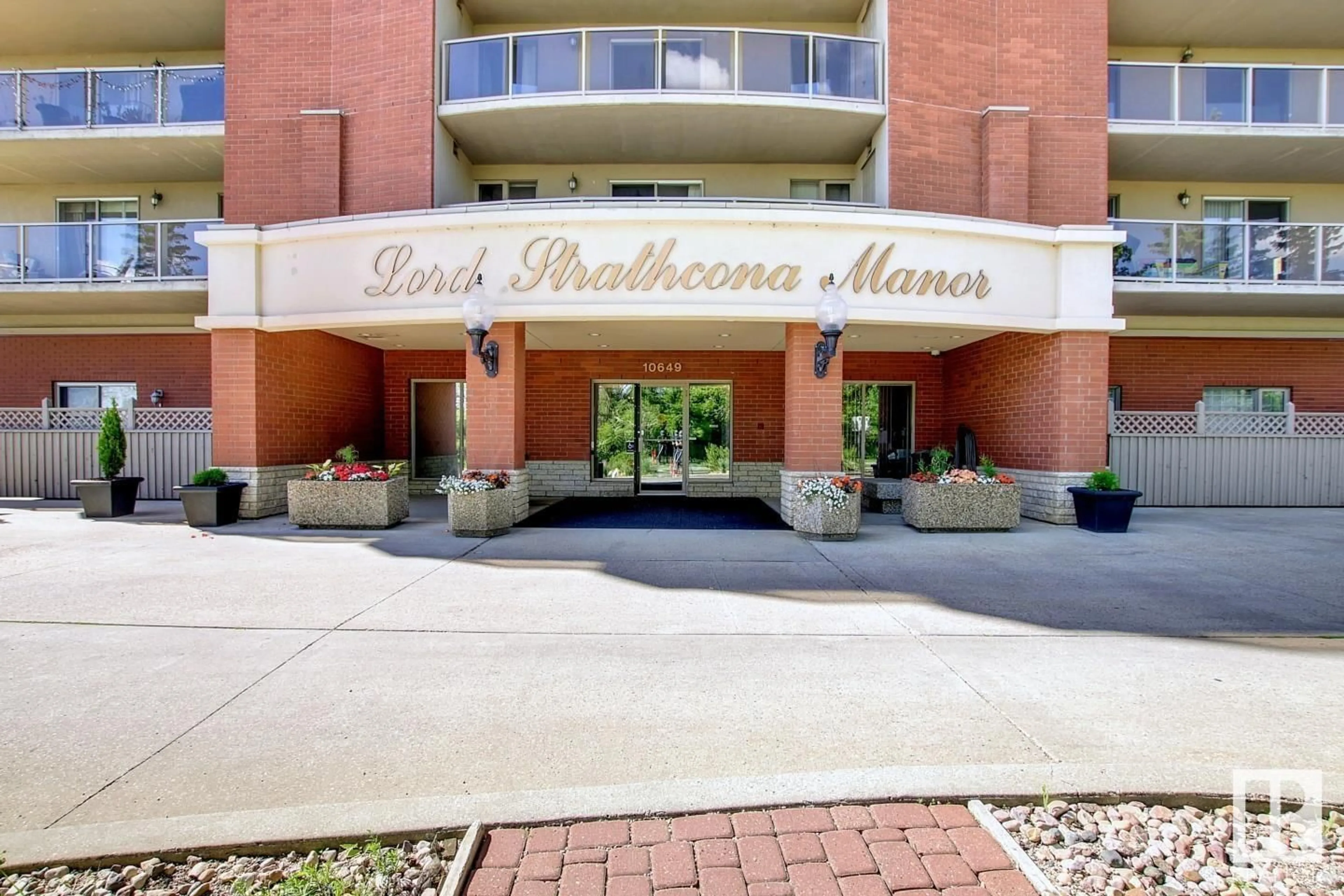#1105 10649 Saskatchewan DR NW, Edmonton, Alberta T6E6S8
Contact us about this property
Highlights
Estimated ValueThis is the price Wahi expects this property to sell for.
The calculation is powered by our Instant Home Value Estimate, which uses current market and property price trends to estimate your home’s value with a 90% accuracy rate.Not available
Price/Sqft$364/sqft
Est. Mortgage$1,610/mo
Maintenance fees$658/mo
Tax Amount ()-
Days On Market109 days
Description
Welcome to this spacious & private 2-bedroom condo offering breathtaking VIEWS of the RIVER VALLEY. This CORNER UNIT has been updated with modern amenities including AIR CONDITIONING, engineered hardwood flooring and STAINLESS STEEL APPLIANCES making it comfortable and stylish. Cozy up by the FIREPLACE in the winter months or enjoy a nice meal on one of your 2 BALCONIES during sunny summer months. The 2 bdrms with ensuite bathrooms provide plenty of privacy and convenience. The UPGRADED LIGHTING gives the space a warm and inviting ambiance. For those who need a secure place to store their bikes or vehicle, this condo has you covered with UNDERGROUND HEATED parking and BIKE STORAGE. There's also an on-site exercise room for when you want to stay active. This condo is located in a prime location, with easy access to downtown, the U of A, the farmer's market, Whyte Ave and many local shops. This is a rare opportunity to live in a well-appointed condo with exceptional amenities and breathtaking views. (id:39198)
Property Details
Interior
Features
Main level Floor
Living room
4.11 m x 3.7 mDining room
4.15 m x 2.02 mKitchen
3.63 m x 3.98 mPrimary Bedroom
3.94 m x 4.5 mExterior
Parking
Garage spaces 1
Garage type -
Other parking spaces 0
Total parking spaces 1
Condo Details
Inclusions





