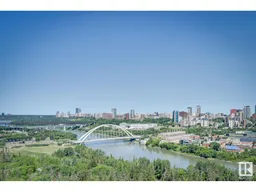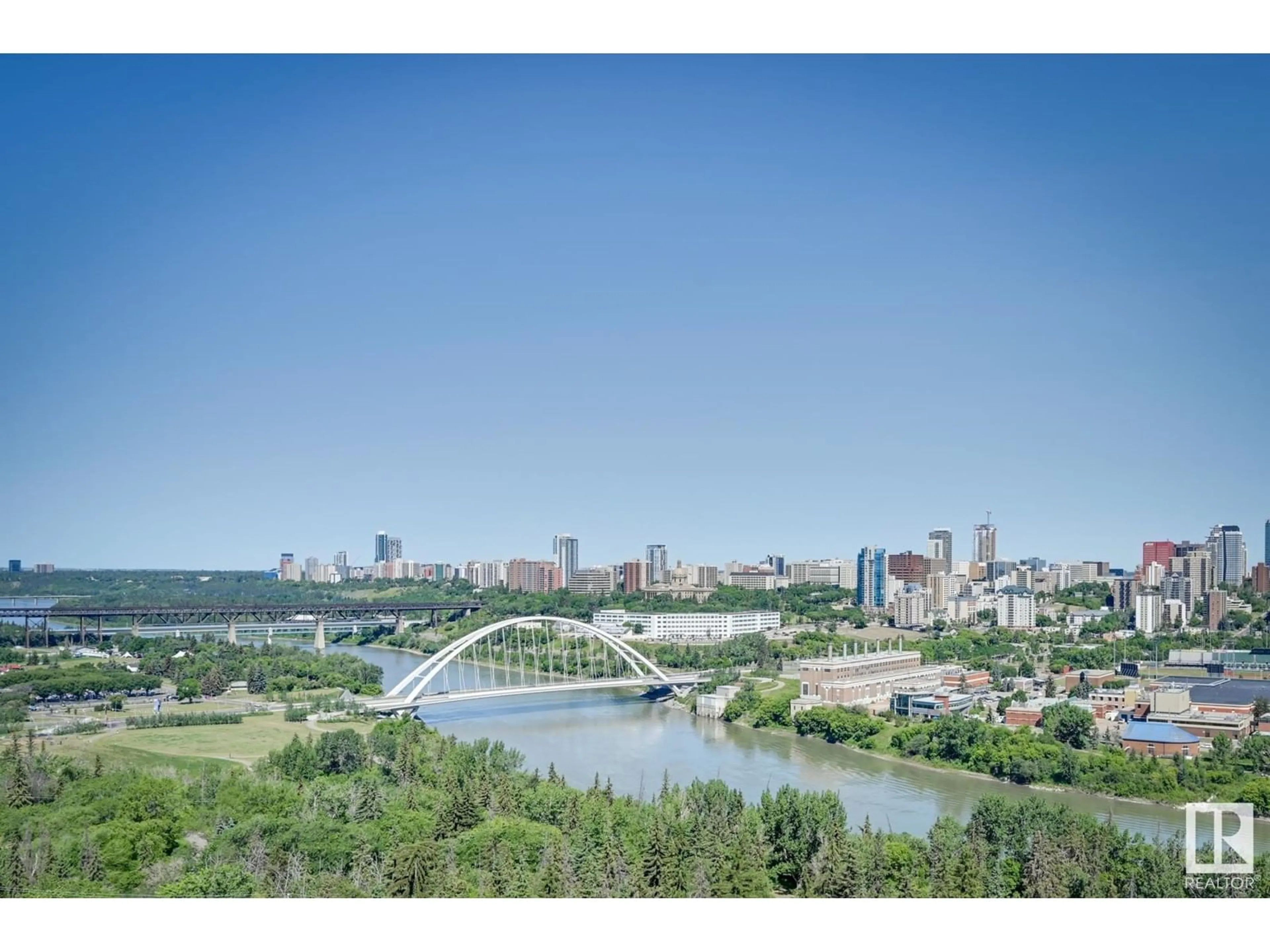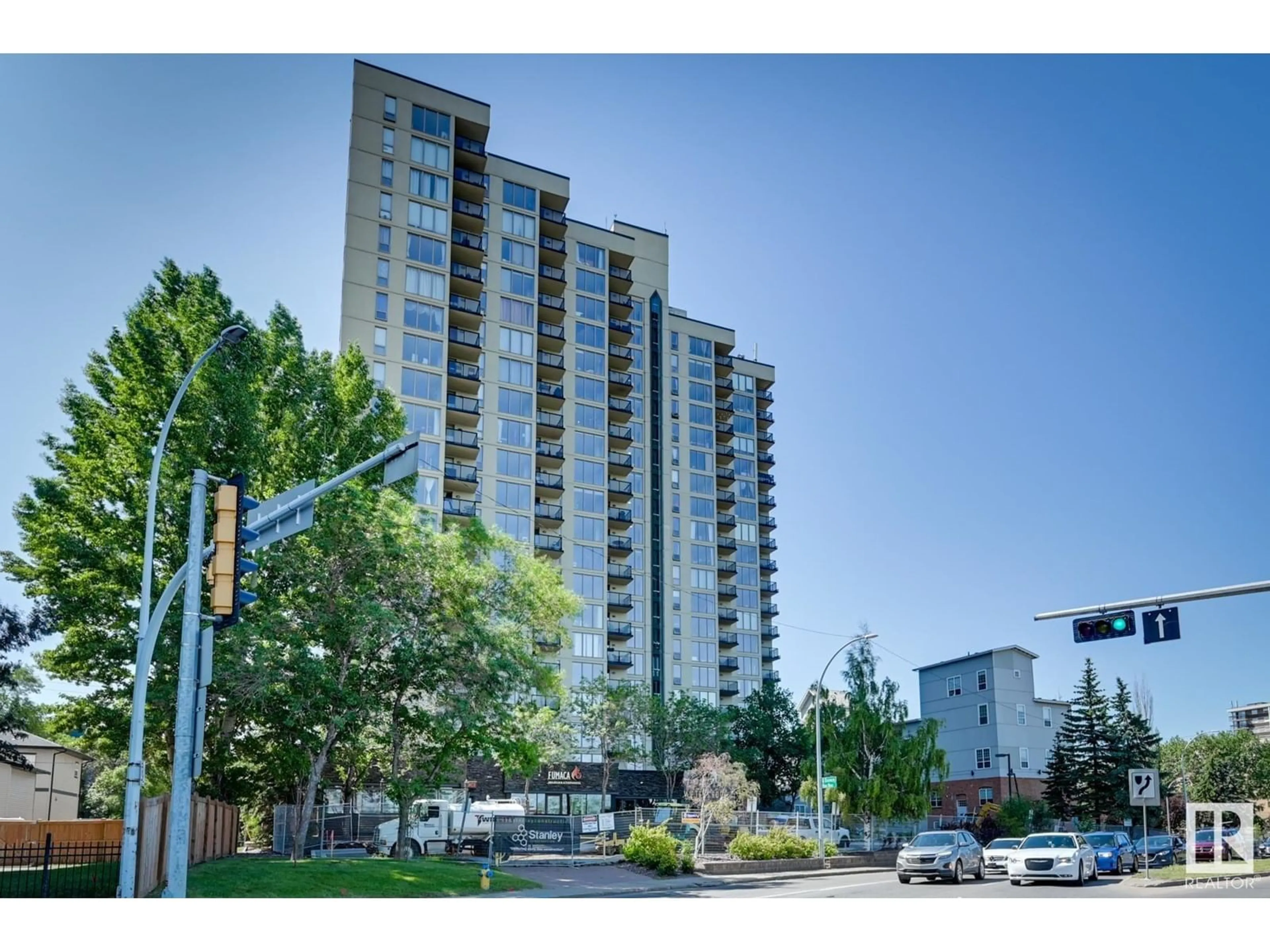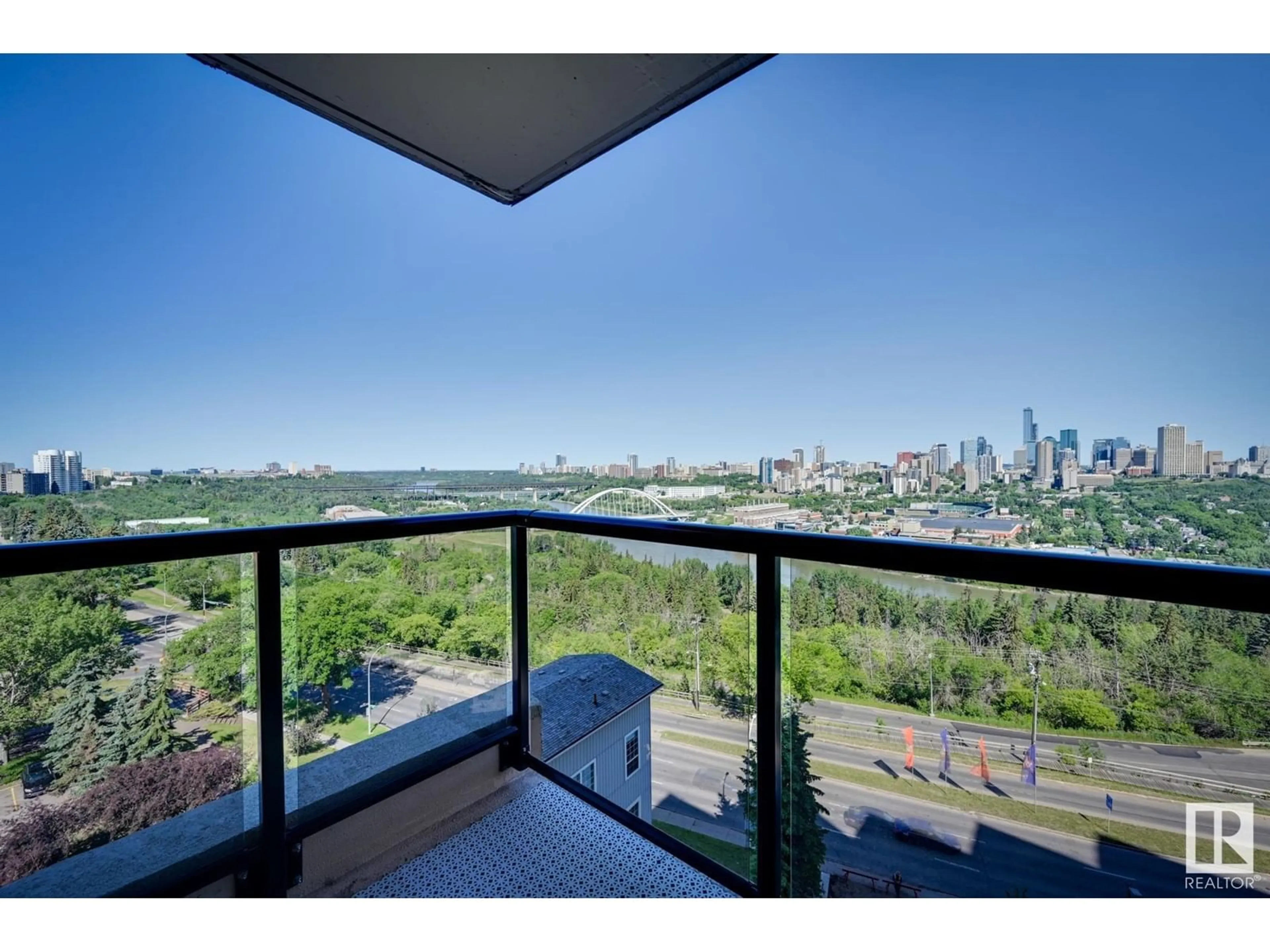#1101 10149 SASKATCHEWAN DR NW, Edmonton, Alberta T6E6B6
Contact us about this property
Highlights
Estimated ValueThis is the price Wahi expects this property to sell for.
The calculation is powered by our Instant Home Value Estimate, which uses current market and property price trends to estimate your home’s value with a 90% accuracy rate.Not available
Price/Sqft$260/sqft
Est. Mortgage$983/mth
Maintenance fees$722/mth
Tax Amount ()-
Days On Market58 days
Description
SPECTACULAR RIVER VALLEY & DOWNTOWN VIEWS at an affordable price!! Enjoy sunsets from your balcony over the Walterdale Bridge and views of the Legislature and DT skyline. This unit boasts 2 bedrooms, both with full bathrooms and walk-in closets. Sizeable kitchen with walk-in pantry. Open concept living room and dining are the perfect places to entertain friends and family. This unit comes with an assigned, secured/covered parking stall. Building well-maintained and boasts FANTASTIC AMENITIES such as gym, basketball court, squash court, ping pong area & more. Plus restaurant and convenience store on main floor. Walking distance to shops along 109th St/Whyte Ave and quick access to river valley with walking and bike trails connecting throughout the City/DT. Condo Fees include heat/water! (id:39198)
Property Details
Interior
Features
Main level Floor
Dining room
2.83 m x 2.35 mLiving room
3.36 m x 4.77 mKitchen
2.56 m x 2.98 mPrimary Bedroom
3.74 m x 3.35 mExterior
Parking
Garage spaces 1
Garage type Parkade
Other parking spaces 0
Total parking spaces 1
Condo Details
Inclusions
Property History
 39
39


